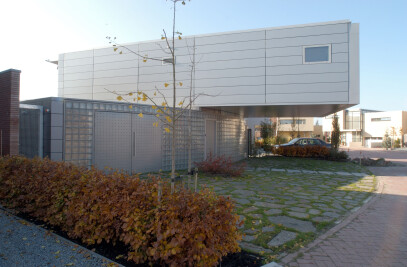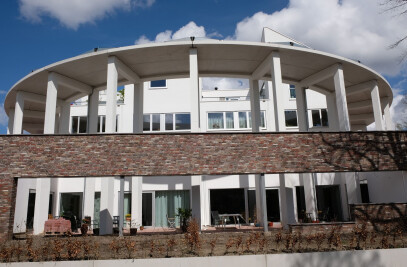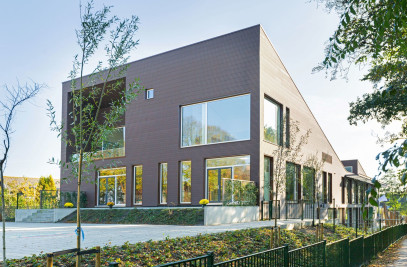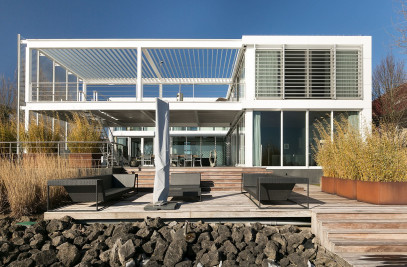This newly built house can be found in the peaceful and verdant surroundings of
Benoordenhout, close to the centre of The Hague. This area has many
residences of great architectural significance, dating back to the early part of the
last century. A couple of the surrounding villas are designed by Gerrit Rietveld.
The neighboring villa was built in 1937 as the home of the noted architect and
advocate of the New Dutch Functionalism, J.B. van Lochem. In the 1990’s, the
plot of land on which this villa stood was divided into two and sold separately as
a residence and a building plot. This is the plot on wich this new property now
stands. The design of the new building drew inspiration from the Van Loghem
villa, which has since become a listed building. The context of “new build” has
been reflected in the choice of building materials – like the Van Loghem
residence, it features white stucco exterior, glazed brick walls, steel window
frames and an open living space. Eric Vreedenburgh designed this villa in 1994.
Because of the complex Dutch regulations it took more than 12 years to build
this house.


For the design of this villa they drew inspiration from the diagonal aspect of the
Van Loghem. Archipelontwerpers continued that visible diagonal in the new
building, but maintained distance and privacy, and also carefully set it on a
slightly lower plane, in order to highlight the hierarchy of the two buildings, and
offer respect to the older of the two. Three of the four facades of the building
suggest it to be a two-story dwelling, with the full import of the souterrain being
evident from the rear side of this extraordinary residence.


The dwelling is on three levels. The lower ground floor, or souterrain, includes
two bedrooms, two bathrooms, a garage and a wine cellar. From this level a
semi-spiral staircase leads up to the main floor, or bel-etage. The space is
dominated by the property’s main living area, which has a light and open feel due
to the glazing across the full length of its south-west facing facade. A dining area,
raised from the main lounge area, is separated from the kitchen by a full-size
sliding wall, and gives access onto the rear terrace.


The top floor can be accessed from the hall via the semi-spiral staircase or
directly from the lounge area. This floor comprises a living/study area and a
master bedroom area.

Team:
Client : Peter Bliek
Architect: Eric Vreedenburgh
Collaborators: Coen Bouwmeester, Jaap Baselmans

Materials Used:
EPDM Roofing
Mosa











































