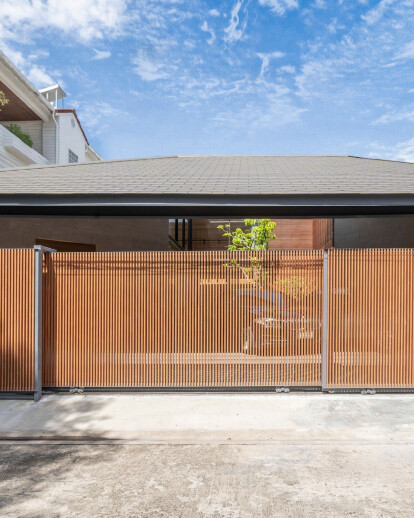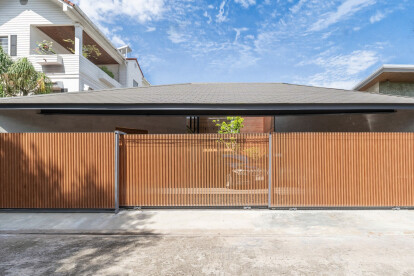This little home is called ‘The Roof House’ in which it is located in Lat Phrao’s area. It is an extension of the old house that is located nearby. The land has a square shape at a size of 16x16 meters; surrounding by residential houses along its three dimensions.Whereas the front area has a small quiet alley passing by.
An owner initiated an idea to build the house that serves several activities and increase usage functions from the old house that he had lived there for more than 15 years.
Moreover, the Roof House perform as a common area that gather variety of family members’ activities; for example, being relaxing area, guest area, piano lesson area for Saturday and Sunday activities and playground for the dog.
Due to the limited budget and limited space, Looklen Architects designs the layout to be an open plan to connect all functions as one area. Also, this design creates multipurpose functions for future usage.
The bordering of an existing tree, which is located in the middle of the land, forms a courtyard in the middle of the house. The central courtyard also be a focus point of each house functions. Additionally, it causes an airy space that connect to the outside. Still, it provides privacy to the house by using elements of large walls, at the front of the house, that bend towards each other.
The Roof House’s character is Tropical inspired. The roof is designed to be a hip roof, where it has a hole in the middle to create airy space for the house and provide shade for the other areas by its long eaves.
The main structure is made from steel; making the house to be light weighted. The front is the most open space of the house which is built by wide span structure of a 14-meter long. Beside tilted wall is intended to compatible with the middle courtyard. This is to construct interesting perspective when entering into the house.
An architect intent to unite the house structure and its space to be as one element by the connection of roof’s angle and inside ceiling. The architect also uses wood as a primary material because it generates a warm atmosphere and decreases echo.Furthermore, the connected wood ceiling bonds inside-area with outside-area. The architect enhances a homely environment by installing up light along the roof’s side. From the outside perspective, there is a lath fence that acts as the house’s double façade; to build privacy for the Roof House. Though, the neighborhoods are able to appreciate an open space and green area.
When designing the Roof House, the architect also considers energy saving by adopting passive design method to be harmonious with an atmosphere. The architect detaches one side of the hip roof (North side) to allow more wind and sunlight passing through the courtyard. There are 5-meter windows the face towards the North and the East allow the house to be lighted all day long. Moreover, long-sliding partitions allow wind to flow through the house. When all partitions are opened, they adjust the house’s function to be semi-indoor area.





























