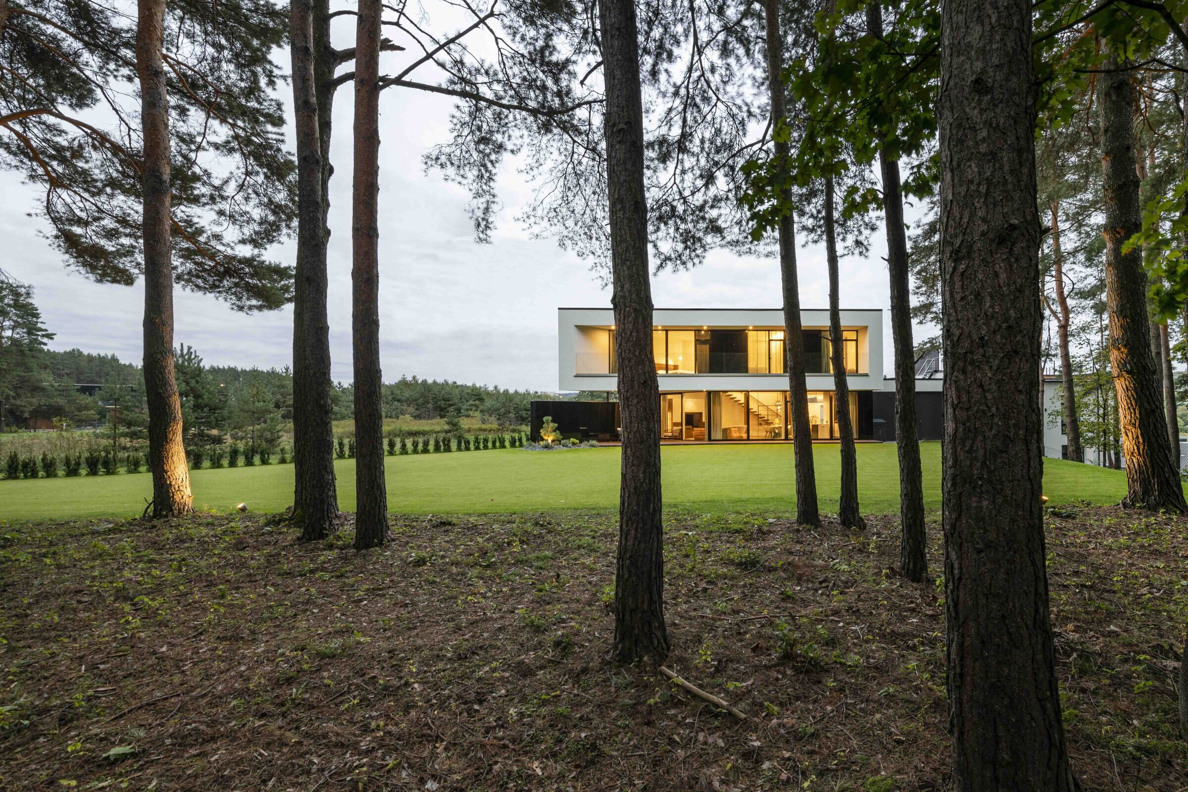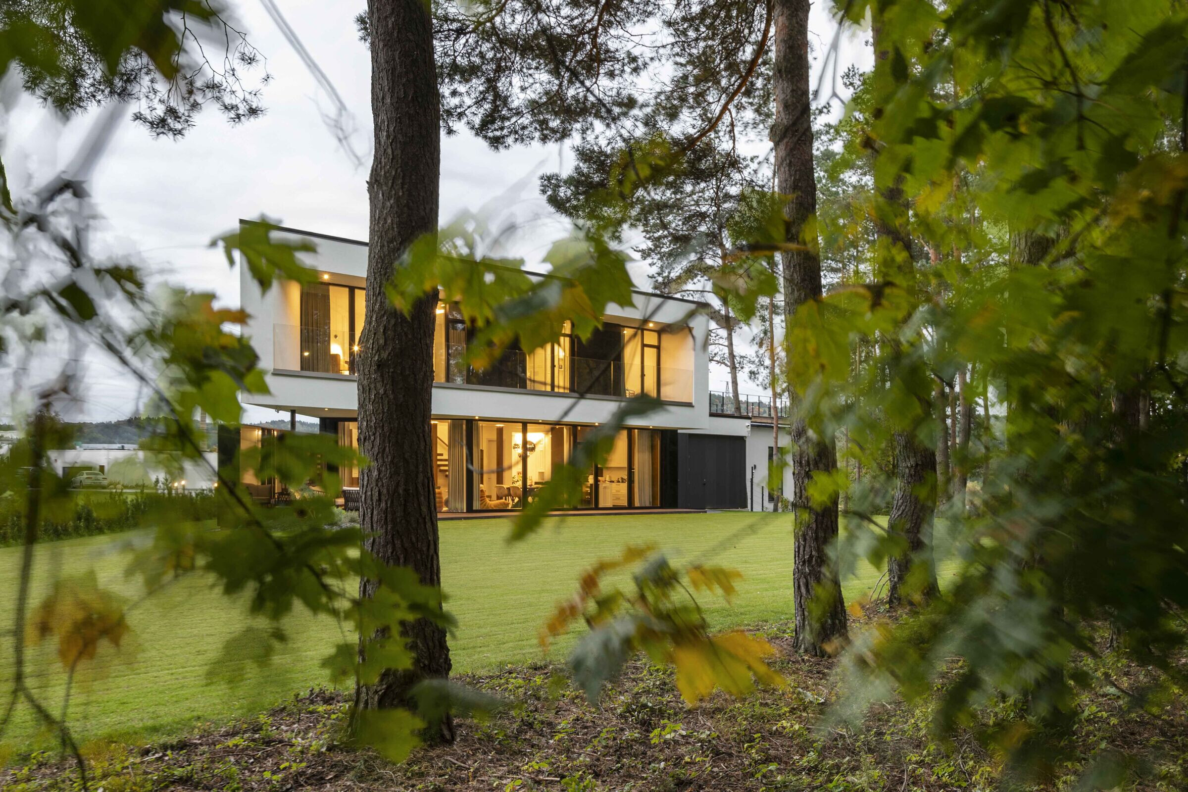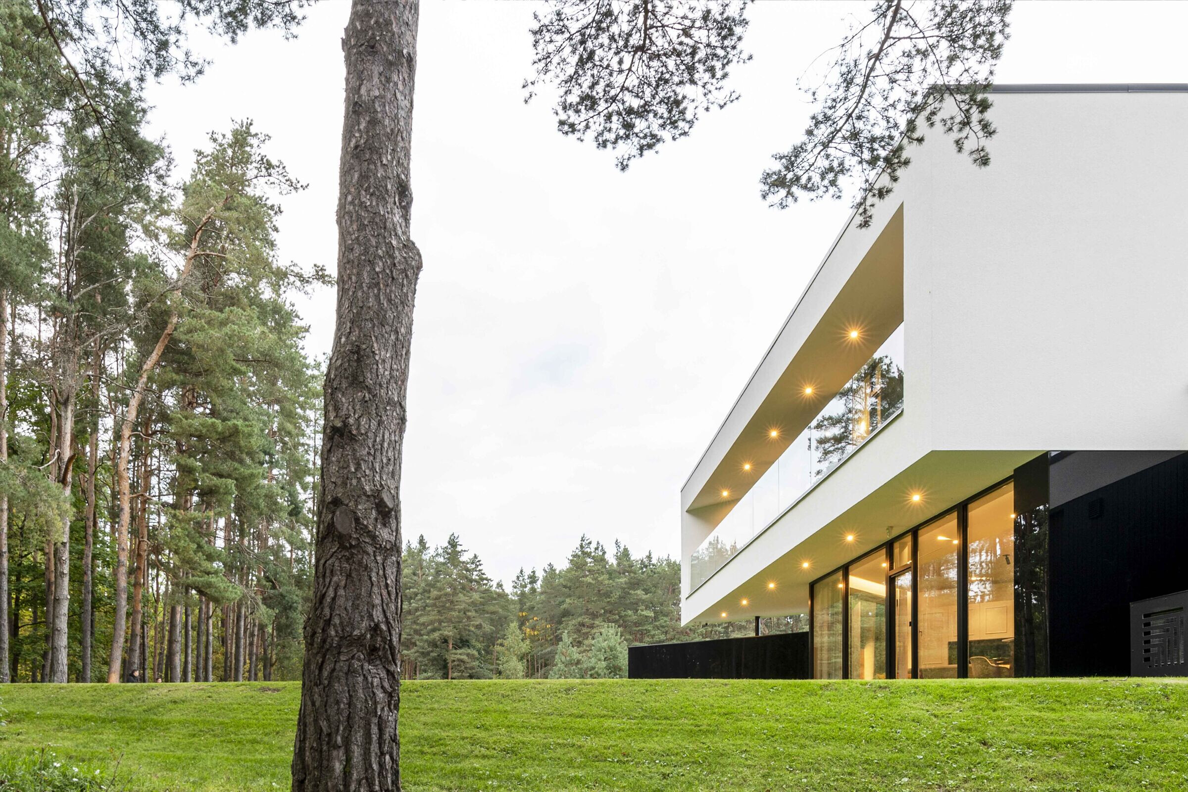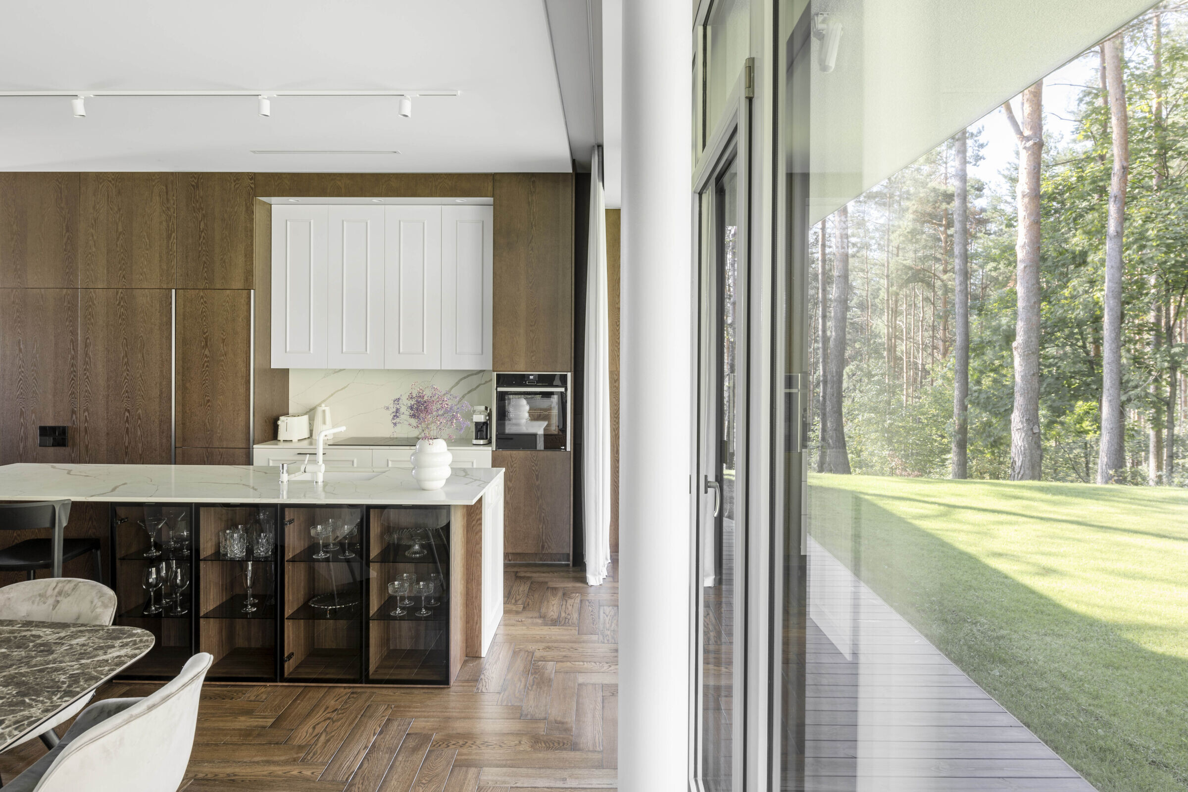Modern Triangle single family house house is situated in the surroundings of nature. The sharp exterior shape and plan was dictated by an unusual situation and triangular shape of the plot.


Compact Architectural volume includes all rooms and functional areas necessary for a comfortable life. Study, living–dining room and kitchen areas with an outdoor terrace are designed on the ground floor. On the second floor designed master bedroom and rooms for children with a common outdoor balcony. The inner courtyard borders the forest with a sunny field of meadow. Large windows connect interior and natural exterior spaces, which creates a cozy and calm atmosphere for residents and their guests.





































