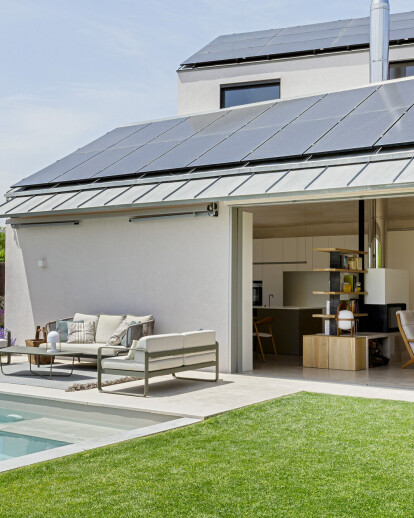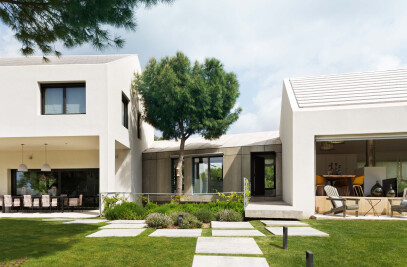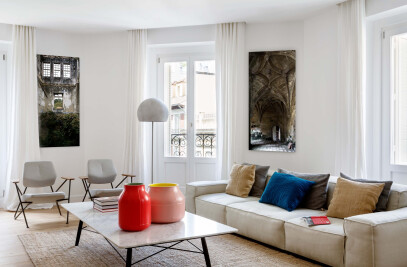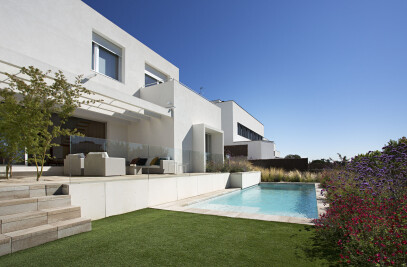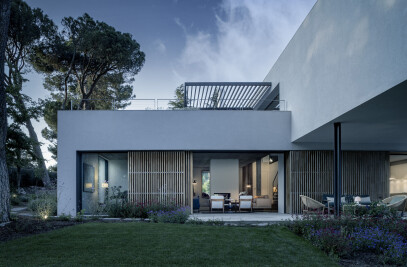The starting point for this house was determined by two conditions of the plot: the slope and the views.
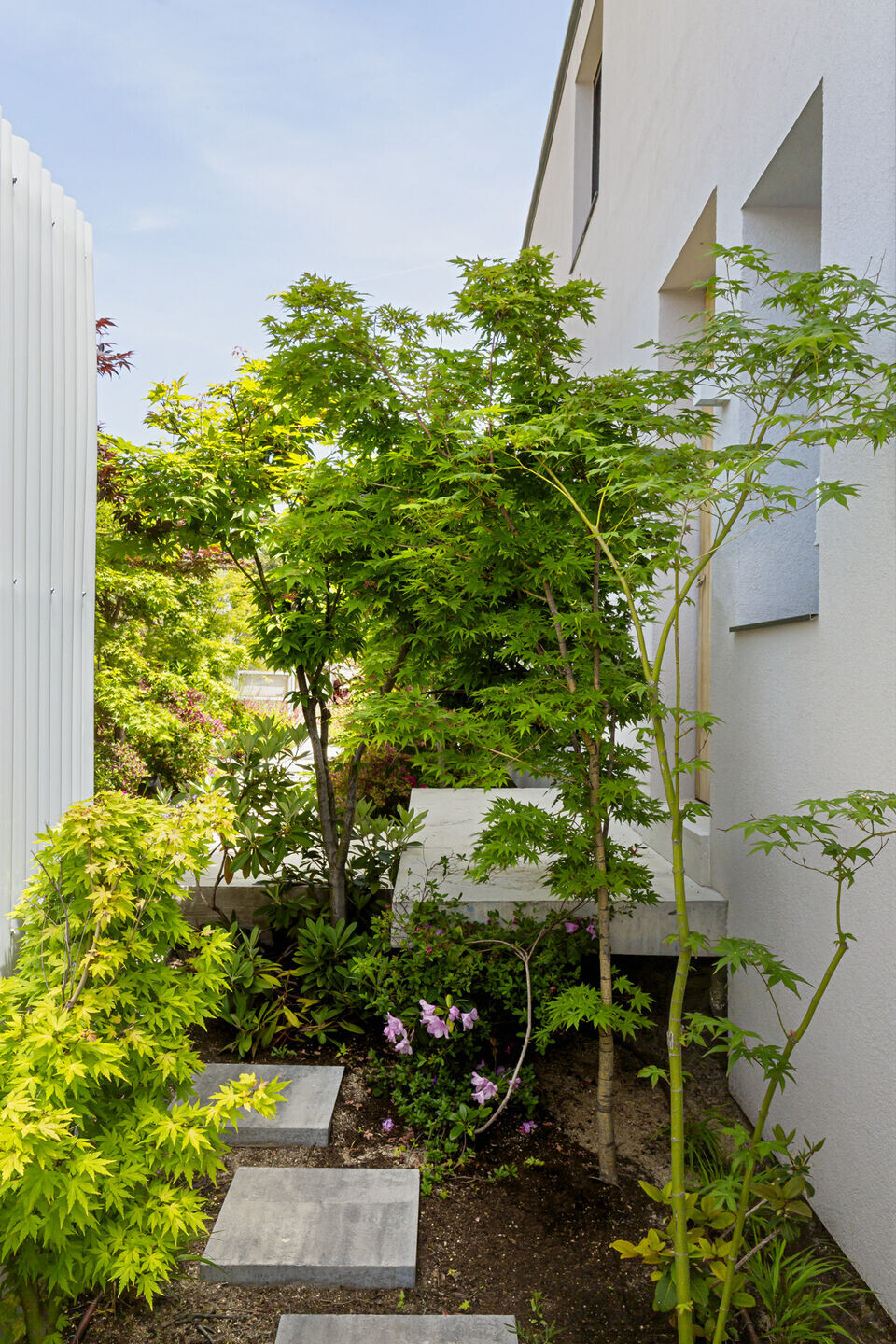
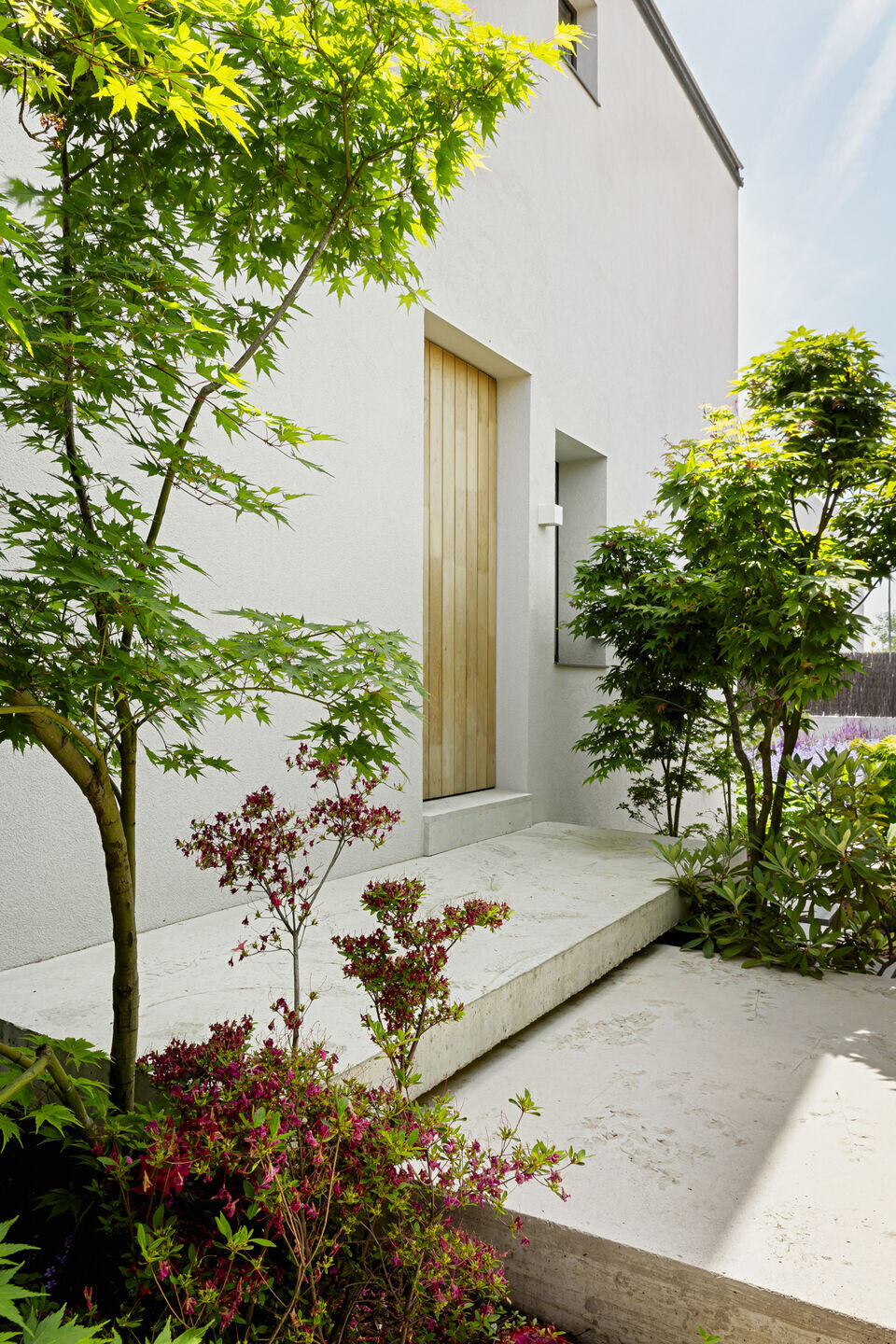
The location of the house, facing south-southwest, had to preserve the trees and secure views of a nearby oak grove while avoiding visual interaction with the neighboring buildings.
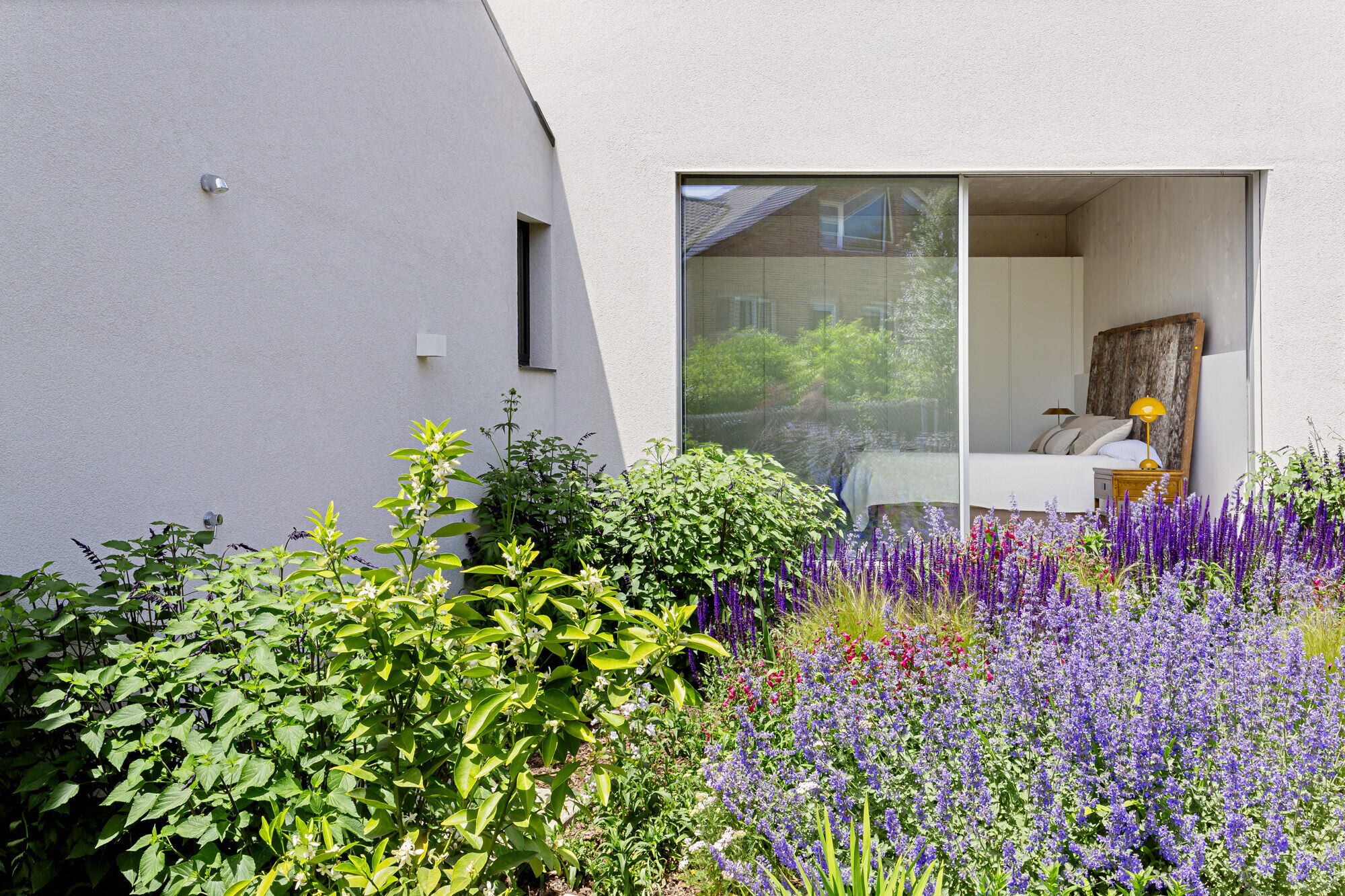
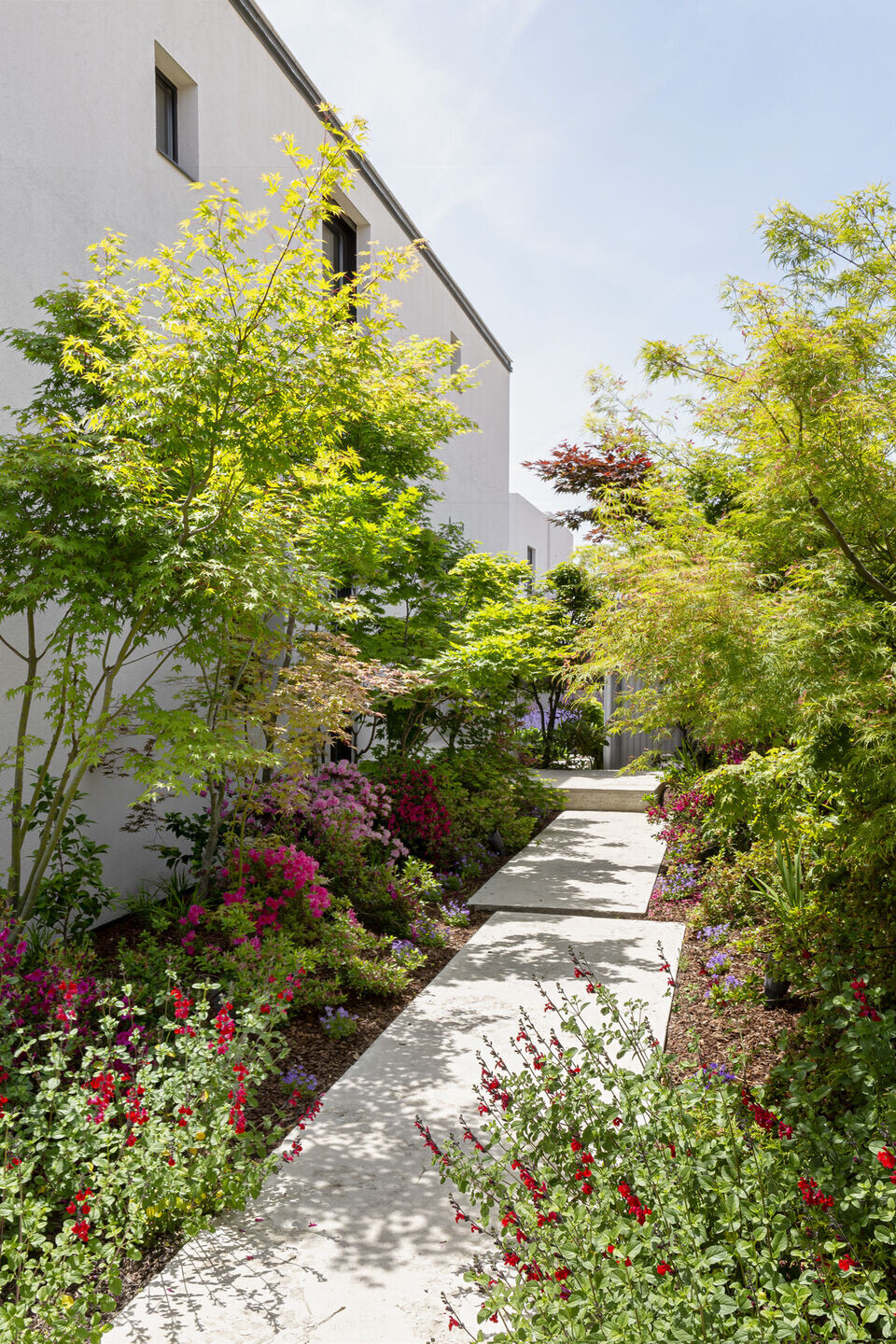
This house emerges from the search for a comfortable home, with most spaces on a single floor encouraging the gathering and harmonious coexistence of all family members.
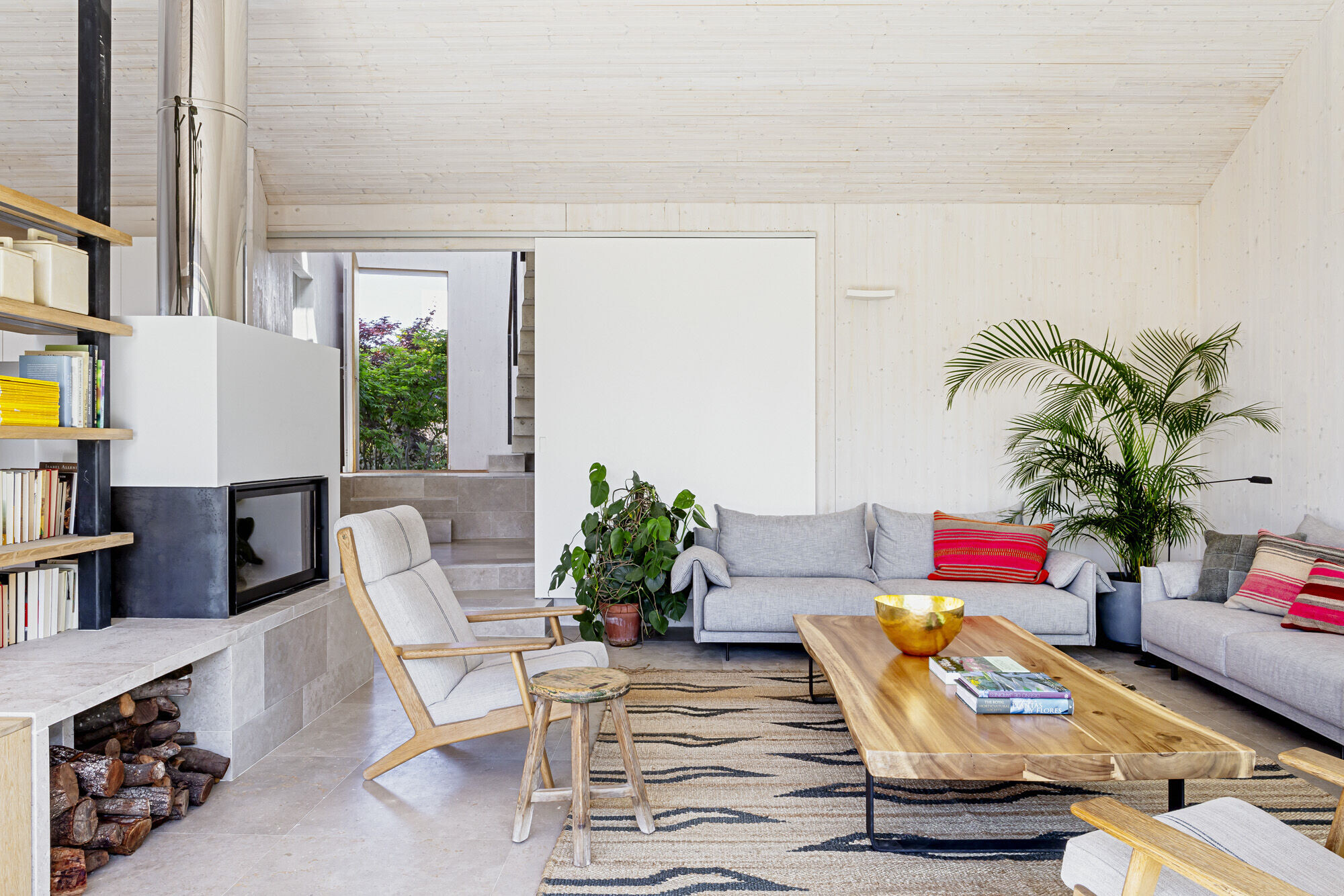
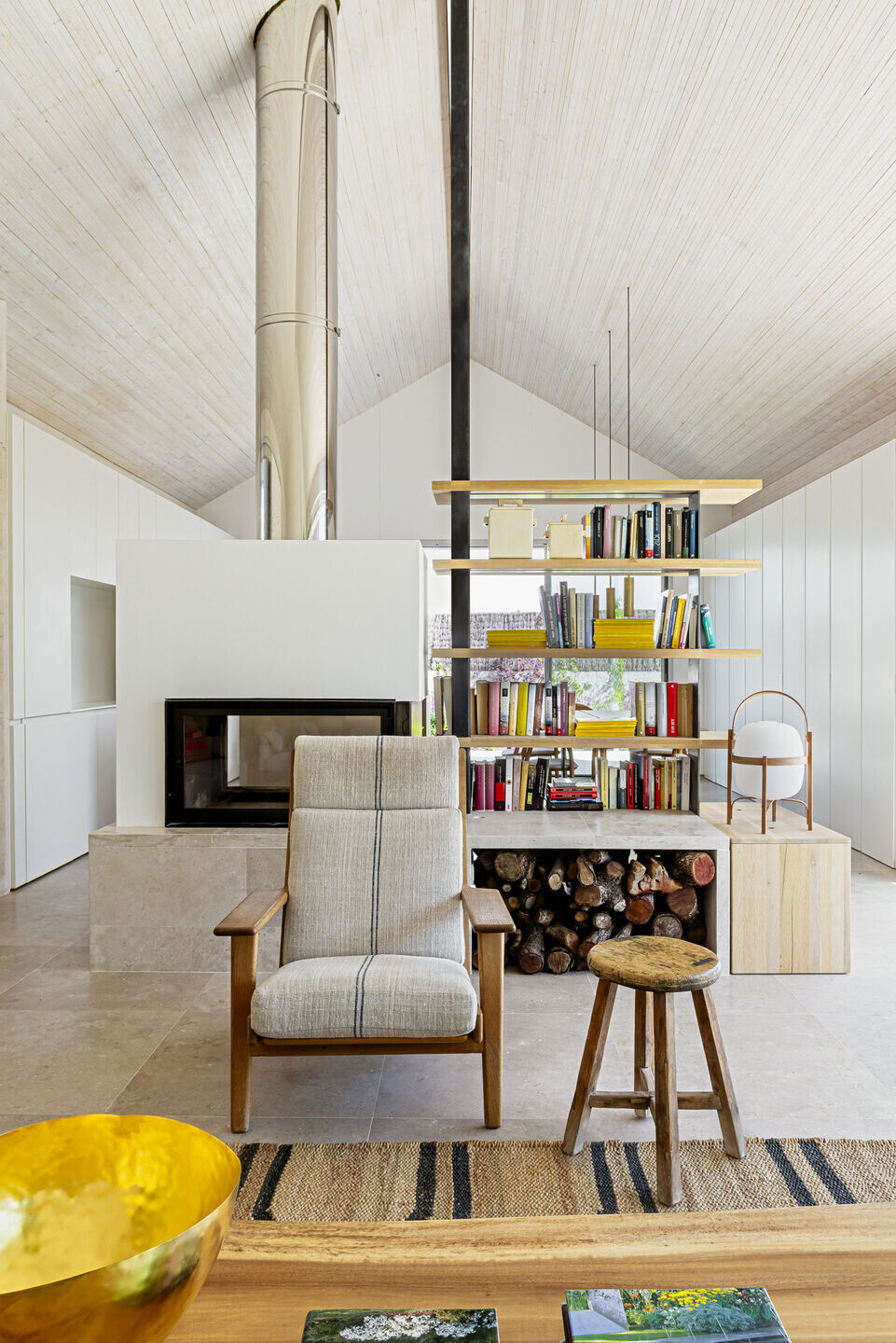
The natural light of the spaces, as always the main protagonist of our projects, connects the interior with the exterior, with carefully designed landscaping that turns each window into a picture to enjoy. The large living room window, which completely hides in the wall, allows for total opening or closing depending on the season, transforming the living room space into a porch open to the vegetation.
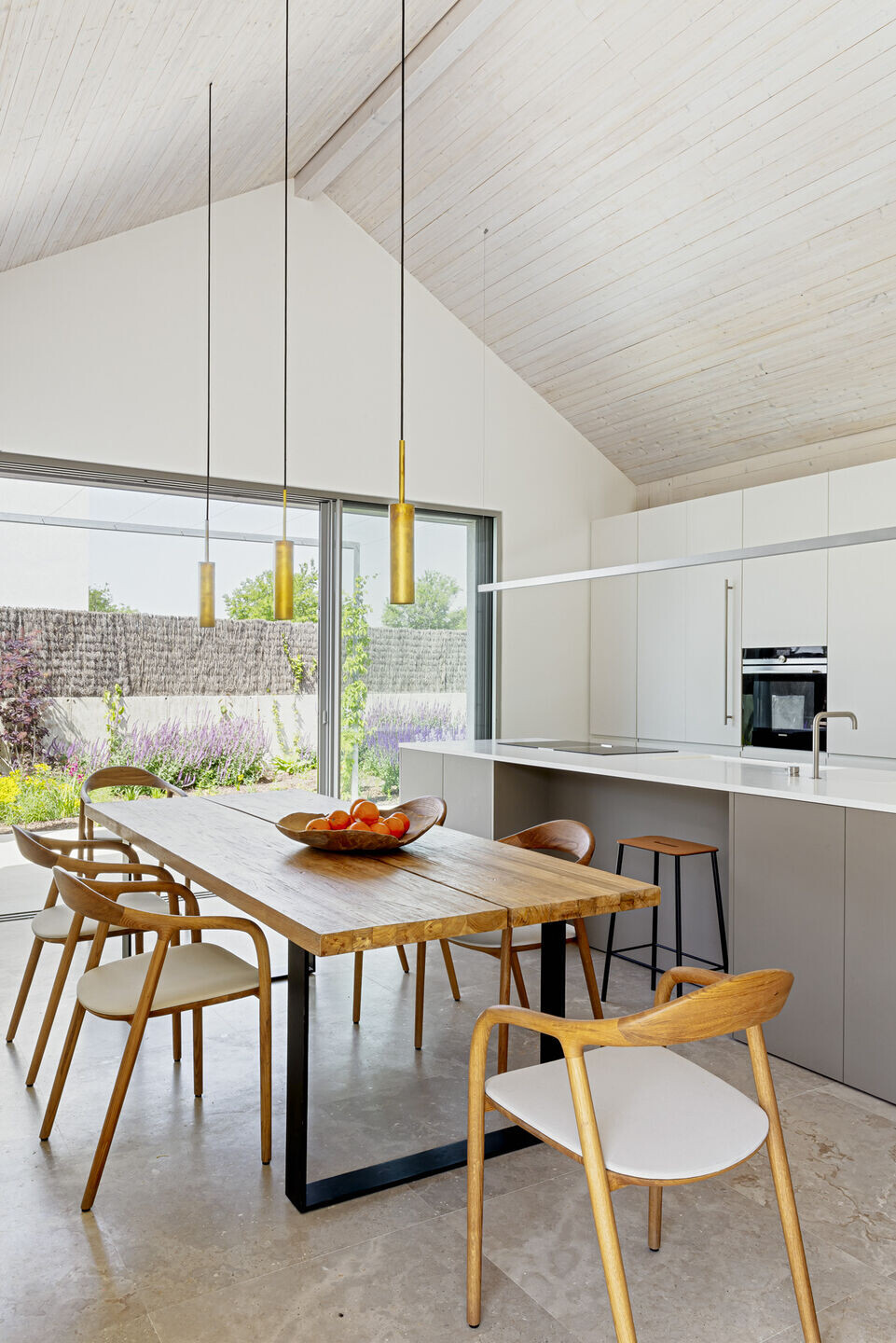
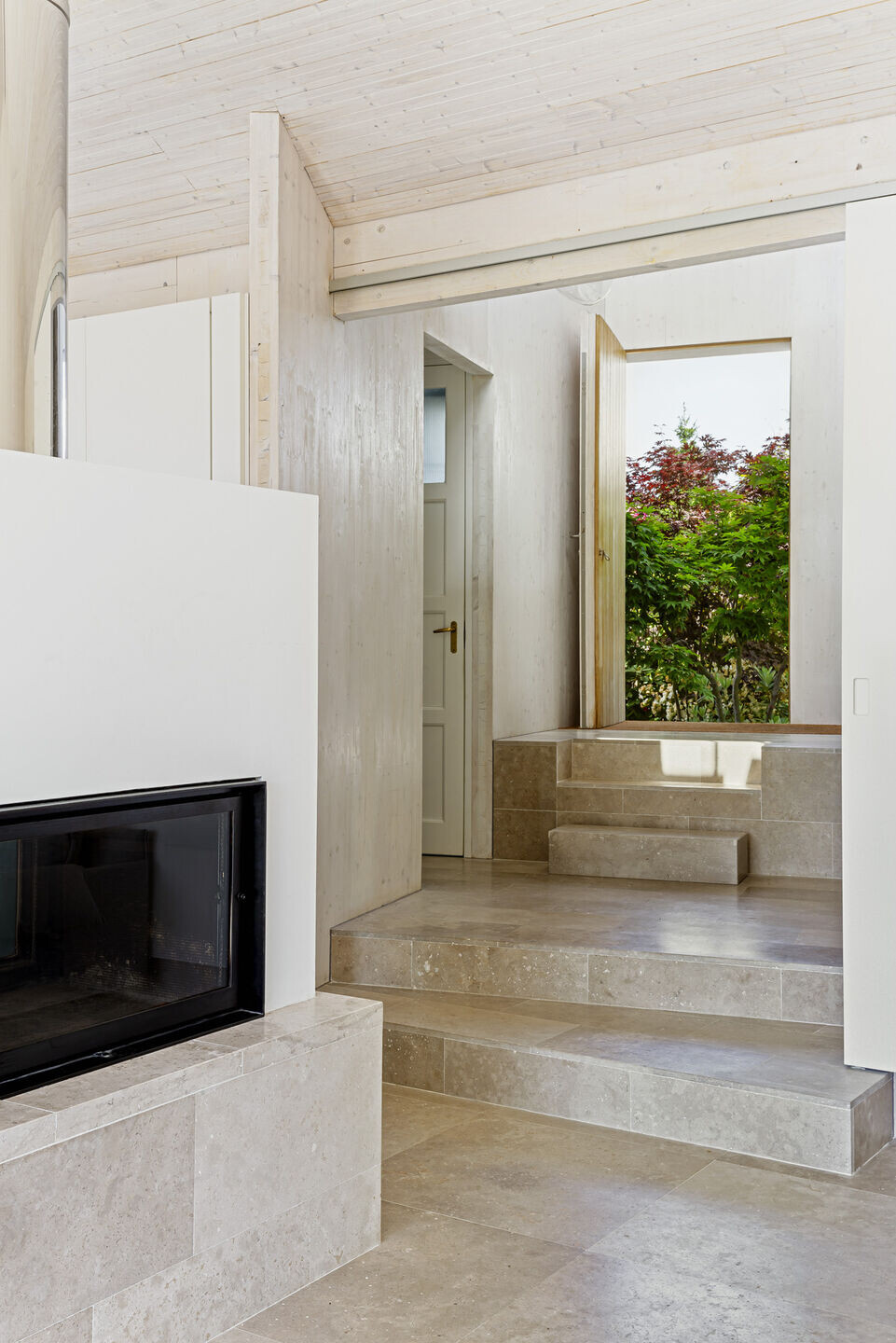
The house consists of two sections with gabled roofs that intersect with each other through a large double-height space, flooded with south light, housing the main entrance and the staircase that connects the two levels of the house. On the ground floor are the living-dining-kitchen area, master bedroom, and office. The upper floor, on the other hand, is reserved for the children's bedrooms and a living area for them.
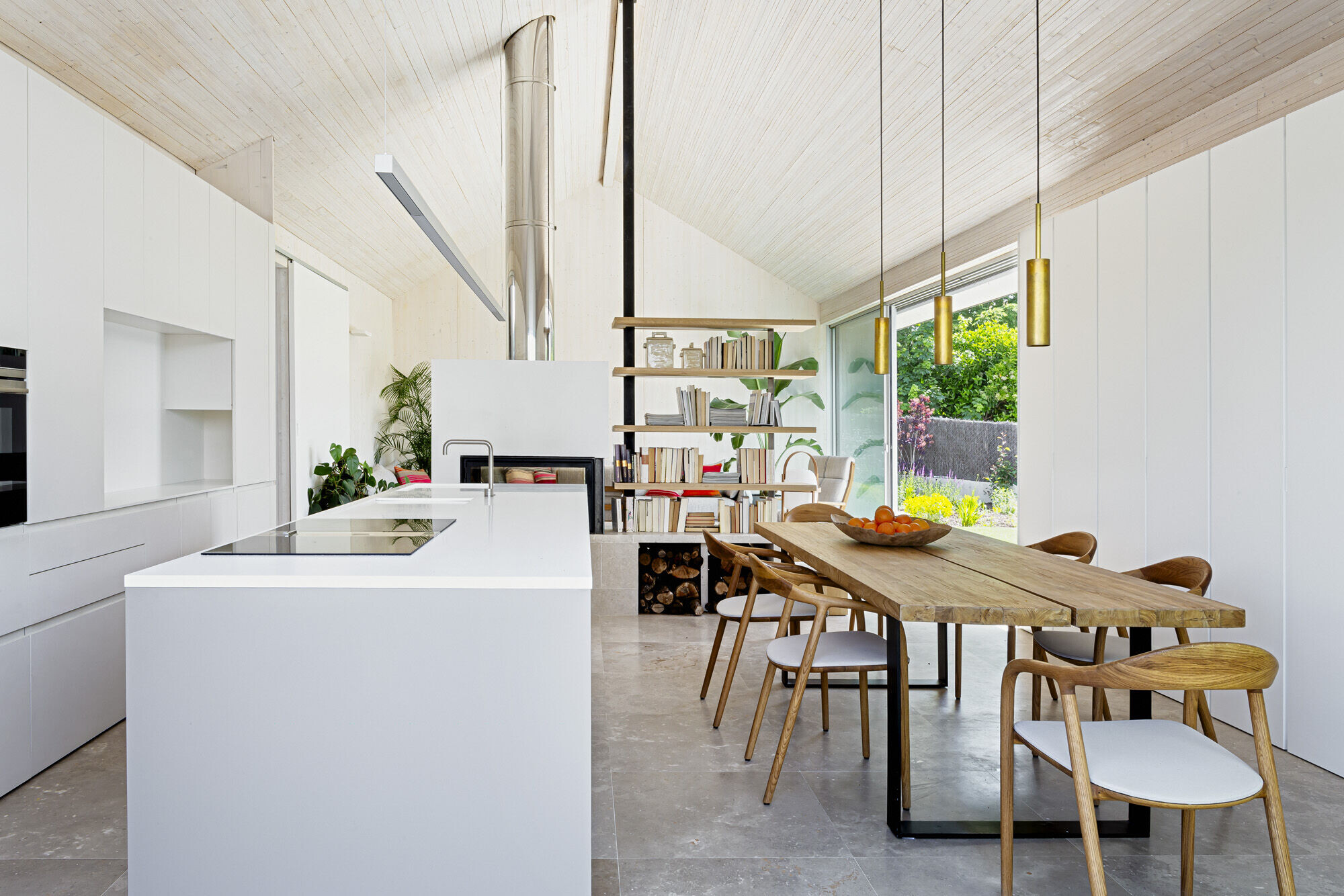
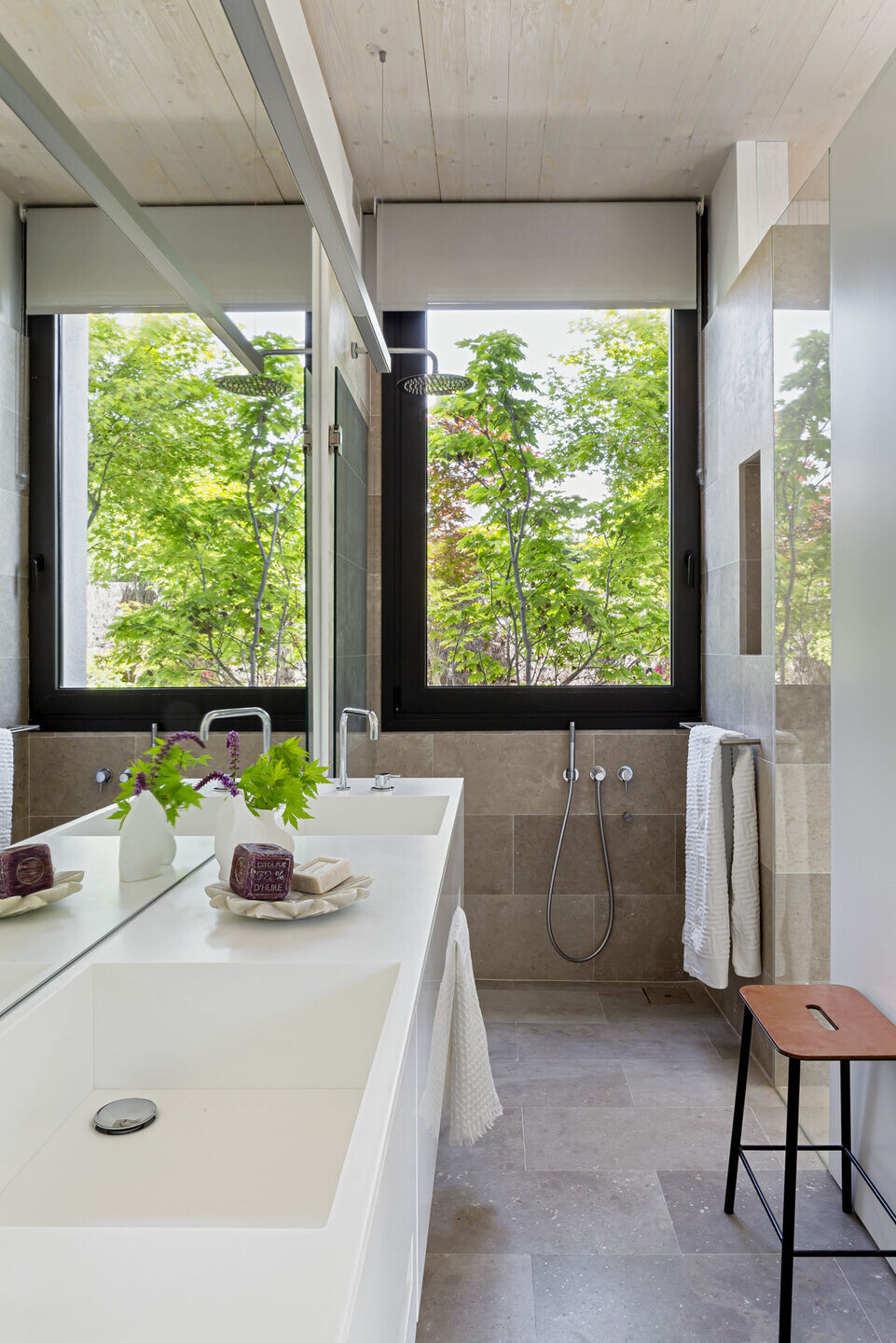
The circulation scheme, in its simplicity, virtually without corridors, maximizes the use of the constructed square meters to create spacious spatial sensations throughout the house.
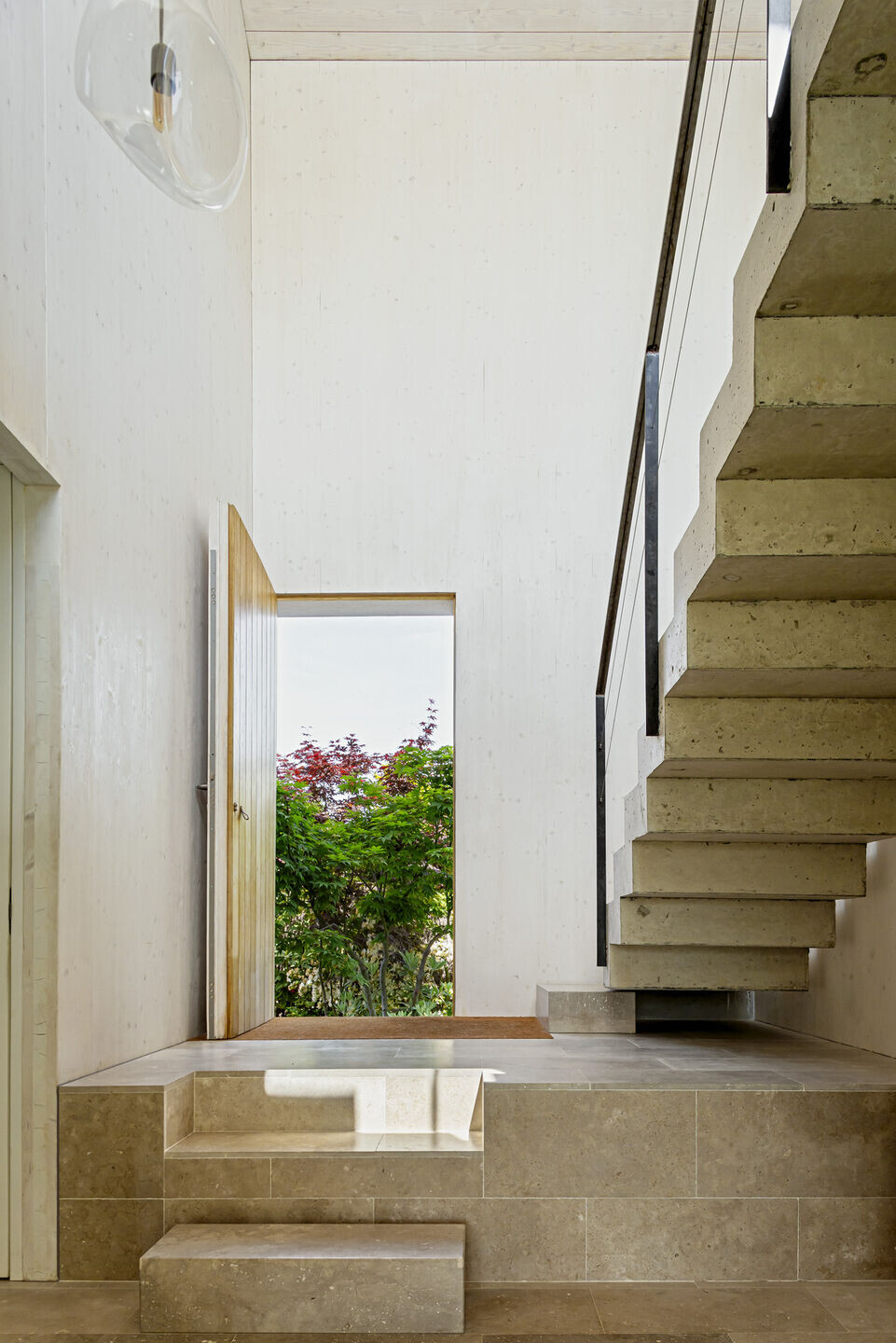
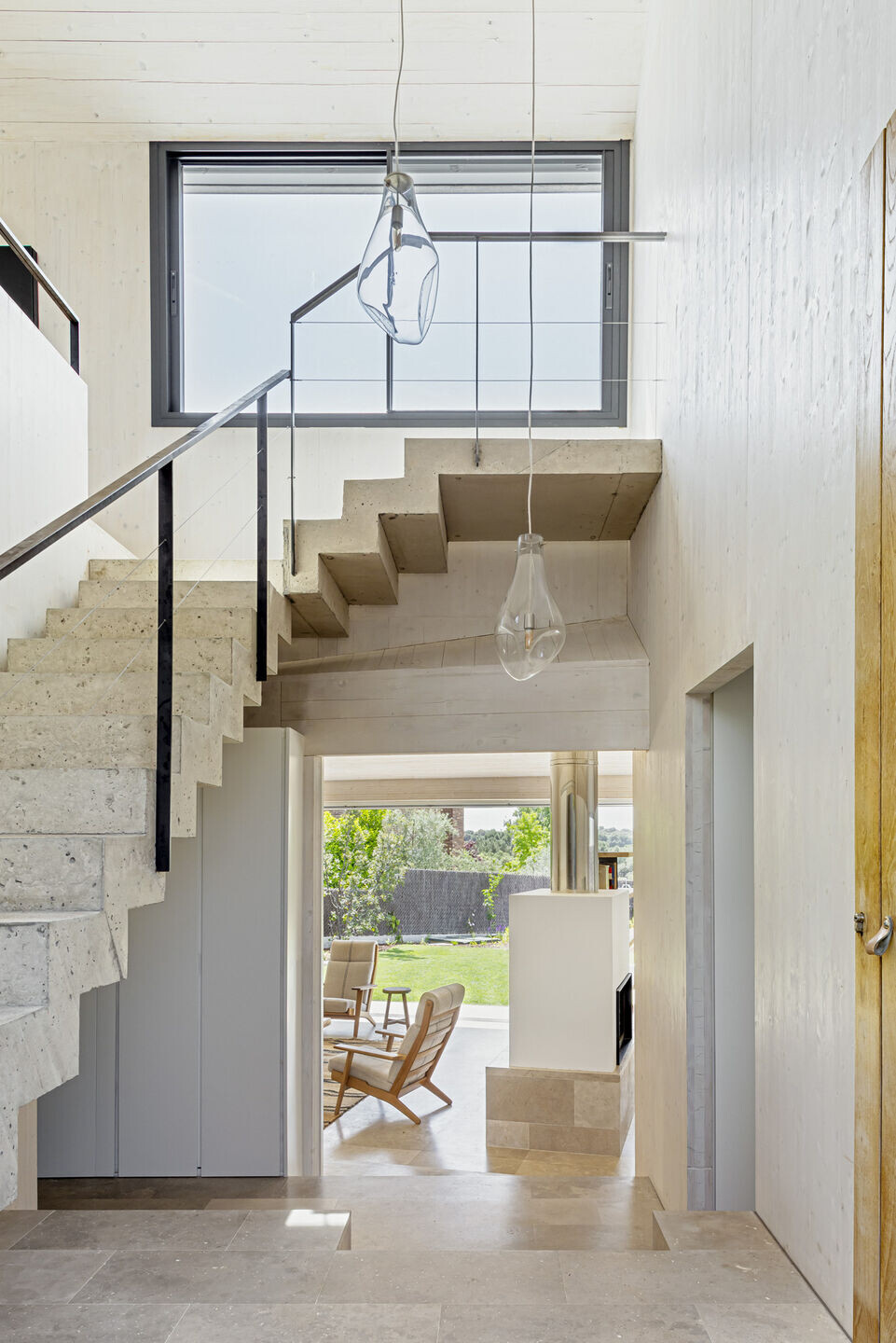
Energy efficiency was a priority in the project. It was built with a CLT structure that we left exposed in much of the interior of the house. Photovoltaic solar panels with batteries were also installed, which, together with the choice of suitable carpentry, make this a house with virtually zero energy expenditure.
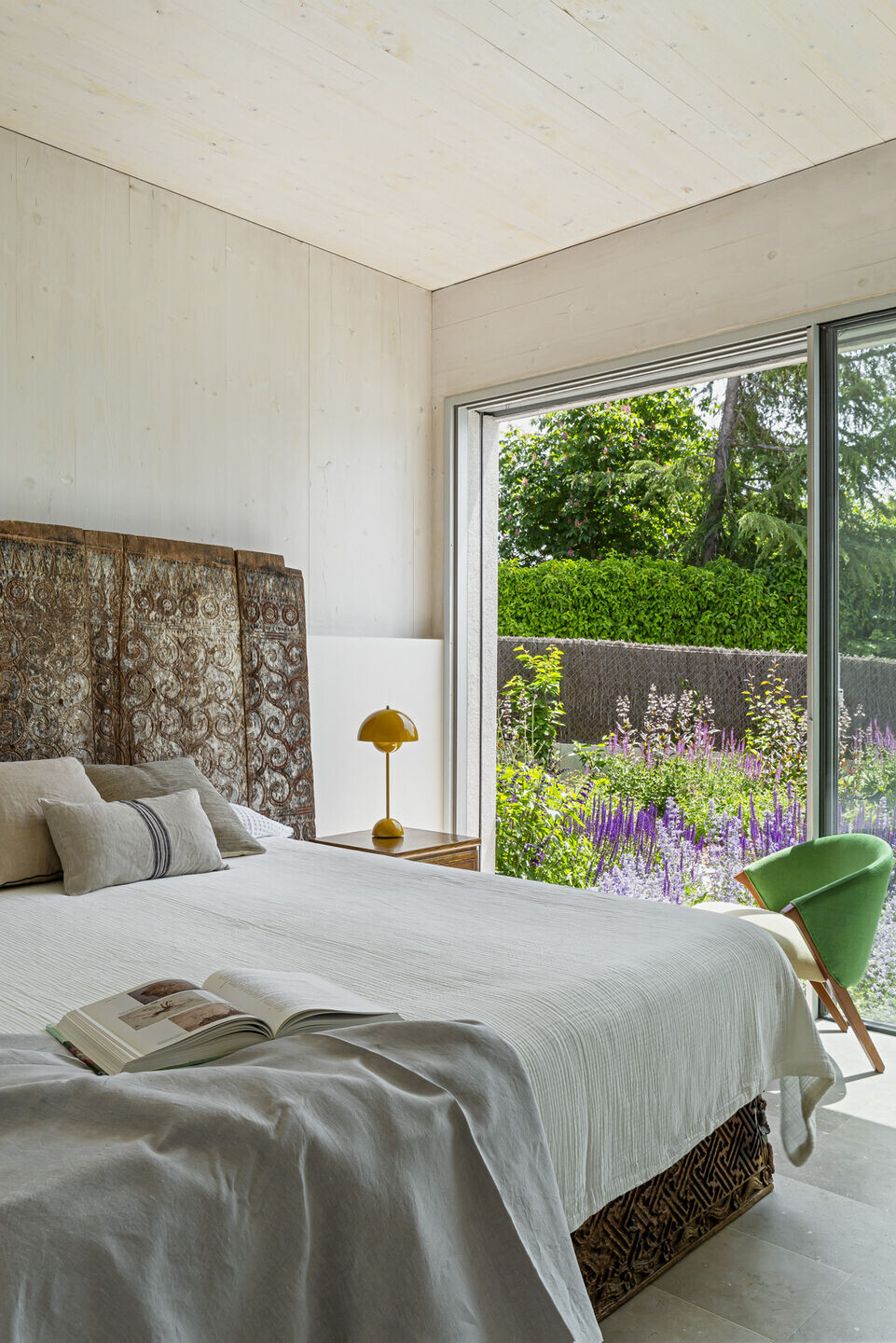
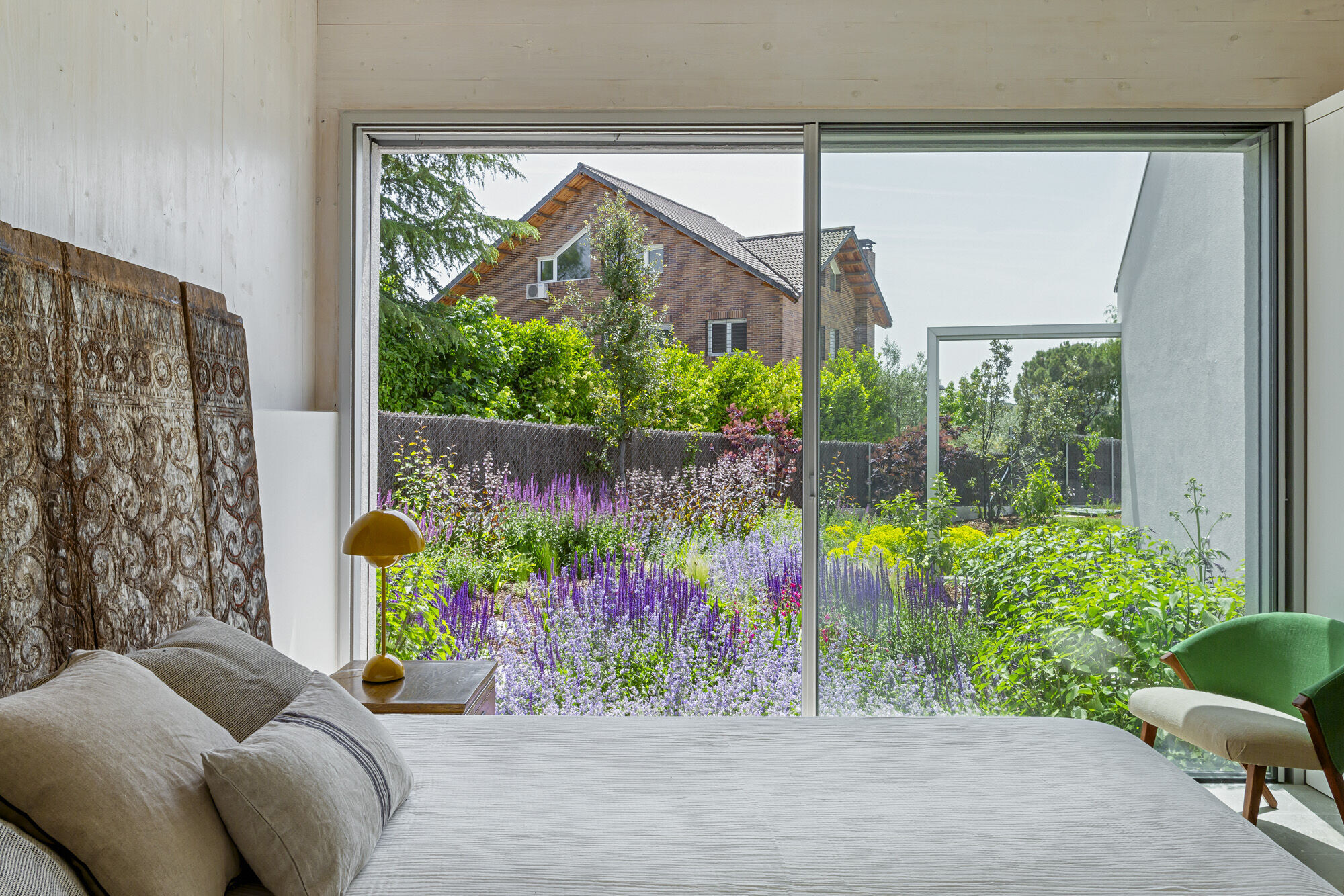
The interior design by ÁBATON continues the concept of simplicity that governs the architecture and focuses on elements made of noble, timeless materials that withstand the passage of time. Woods and natural fabrics in neutral tones are predominant.
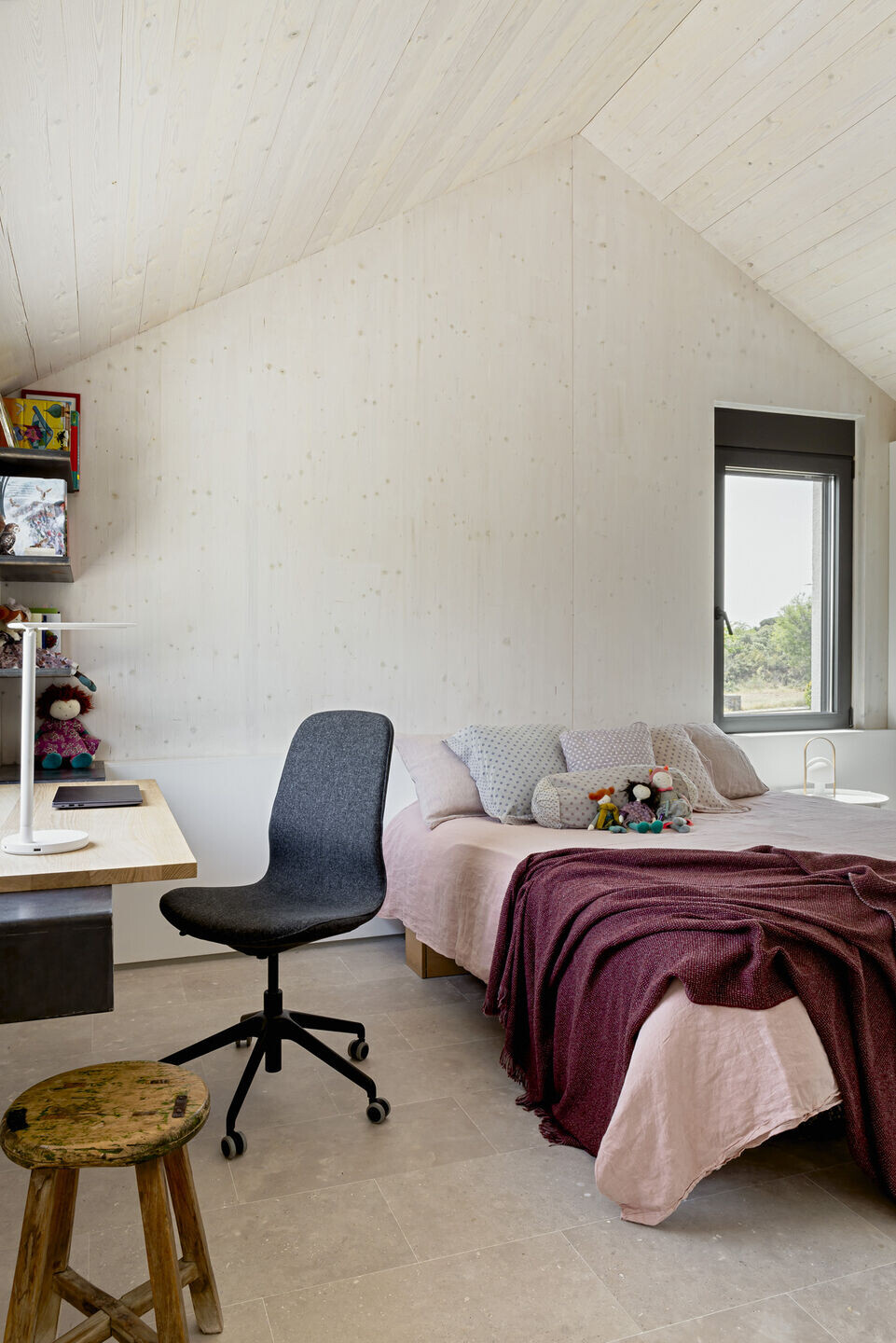
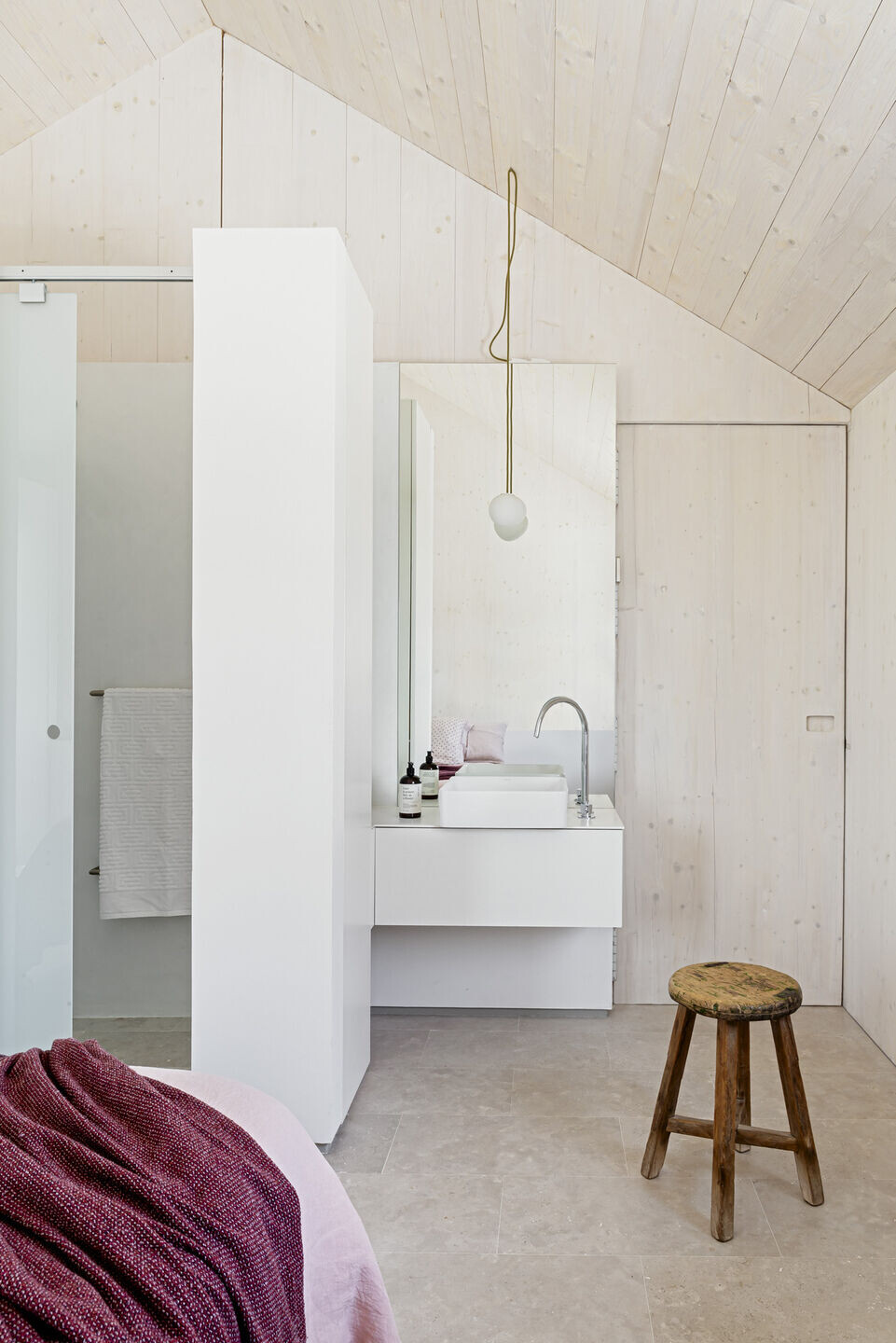
In the master bedroom, carpentry made from wood reclaimed from an old apartment in the center of Madrid was used, adding a different character to the finishes.
