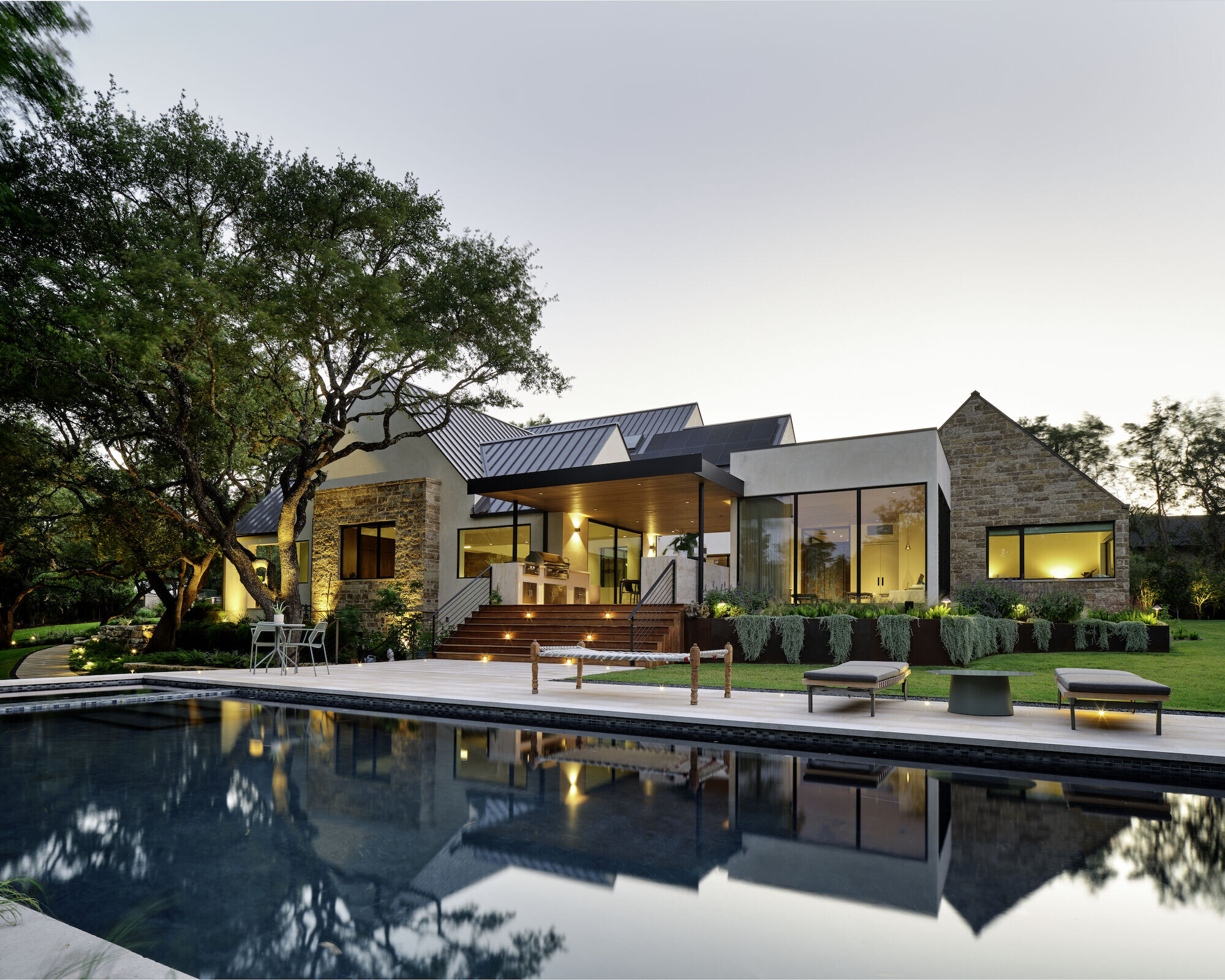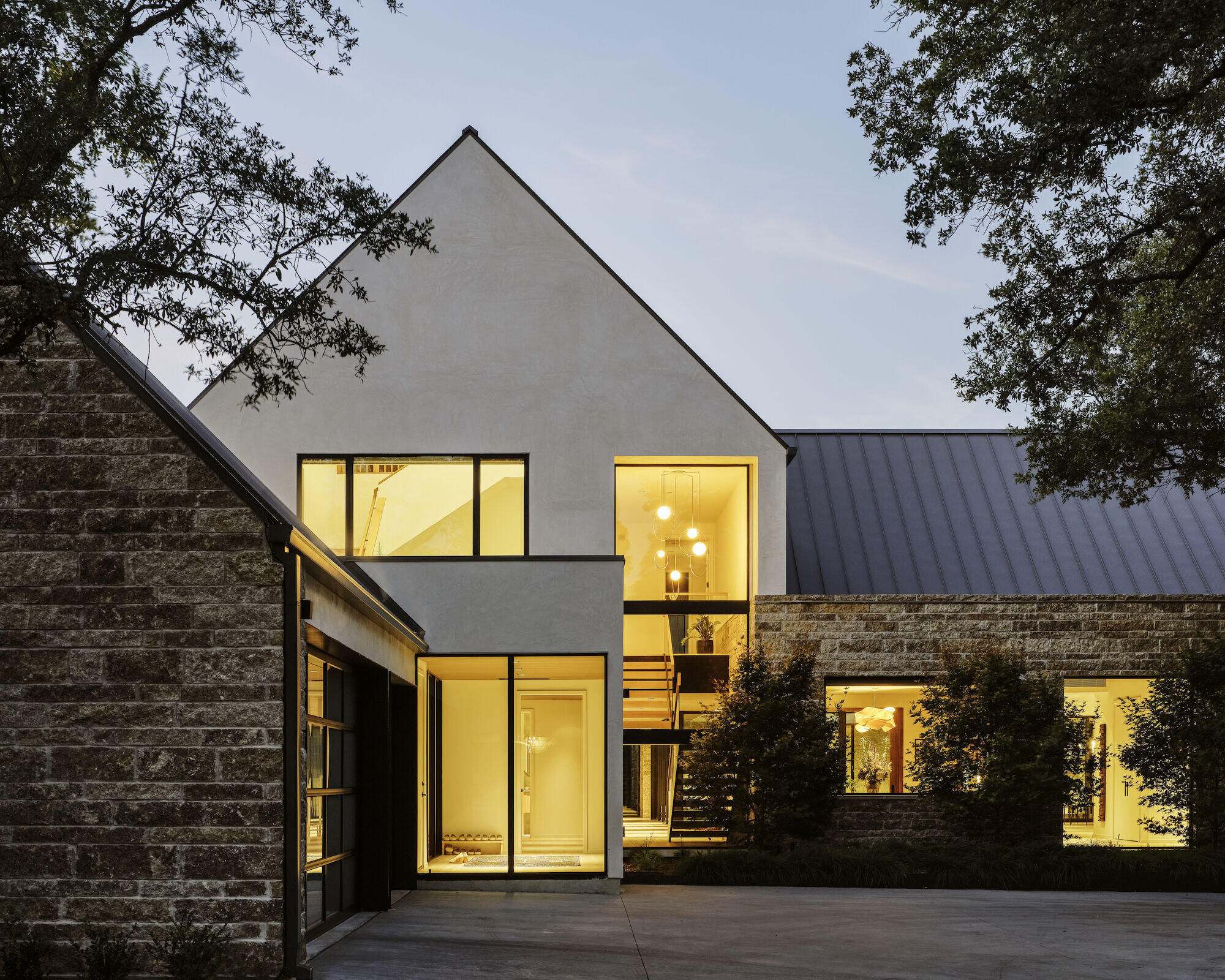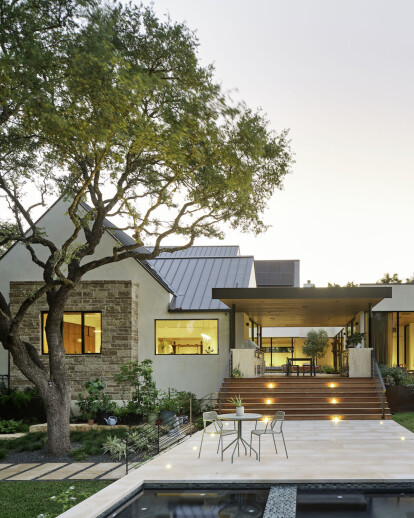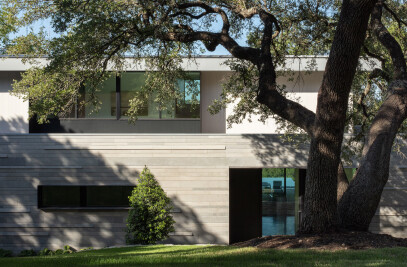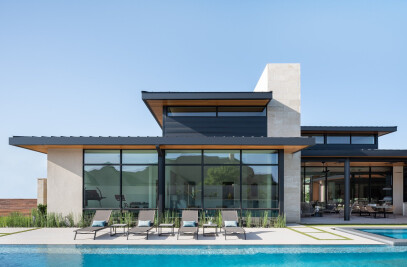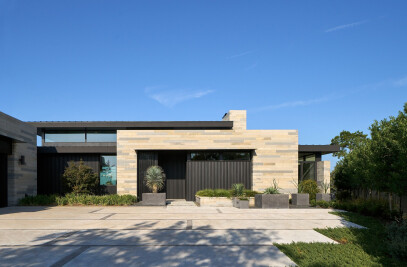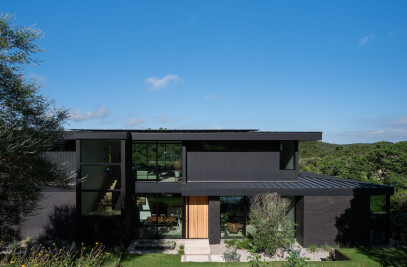In the heart of Austin, we embarked on a transformative project, breathing new life into the client's childhood home. Constructed upon the existing foundation, the Vastu house stands as a testament to the integration of tradition and modernity, capturing the essence of a vibrant, multigenerational family deeply rooted in both Indian and American heritage.
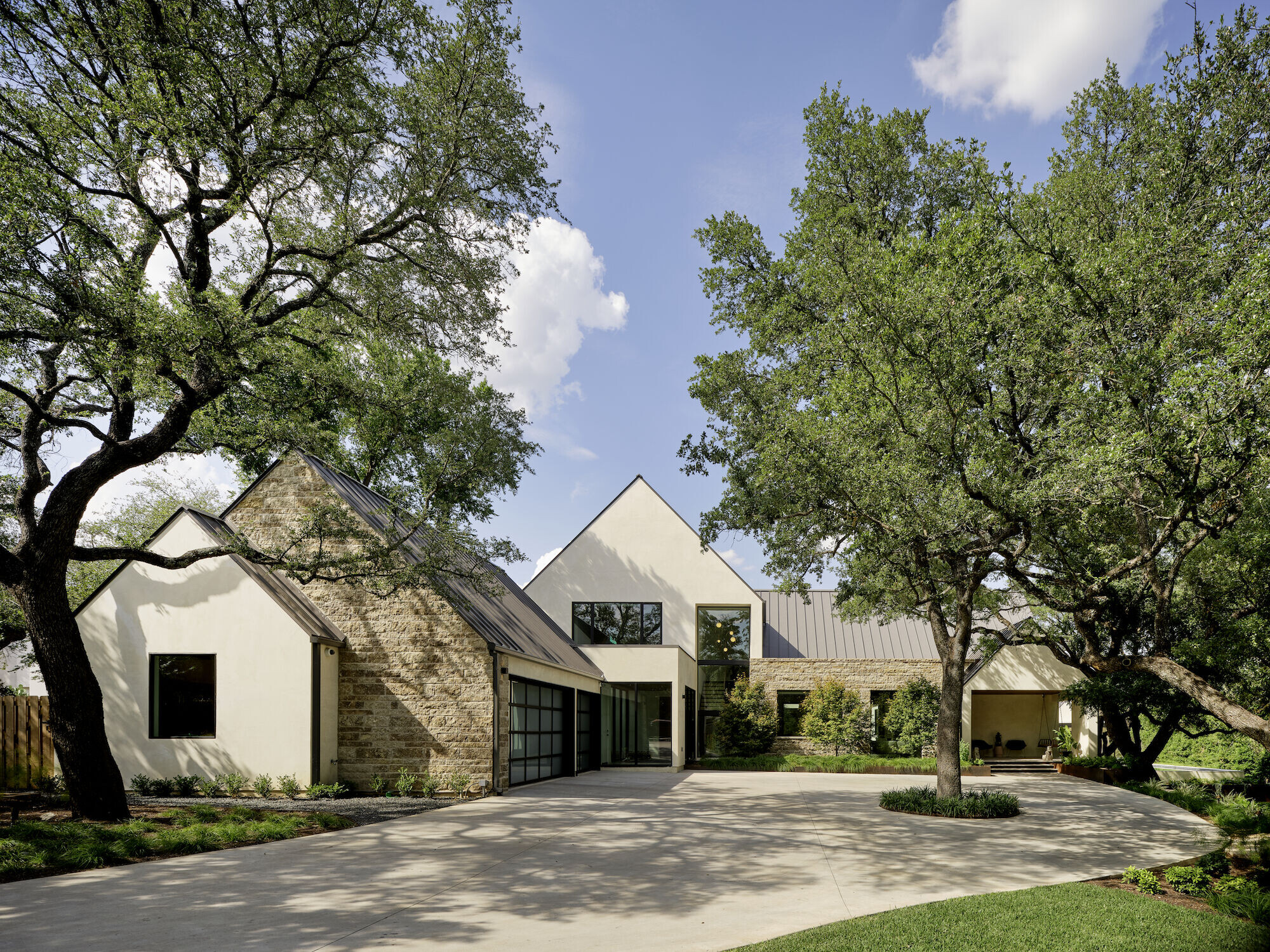
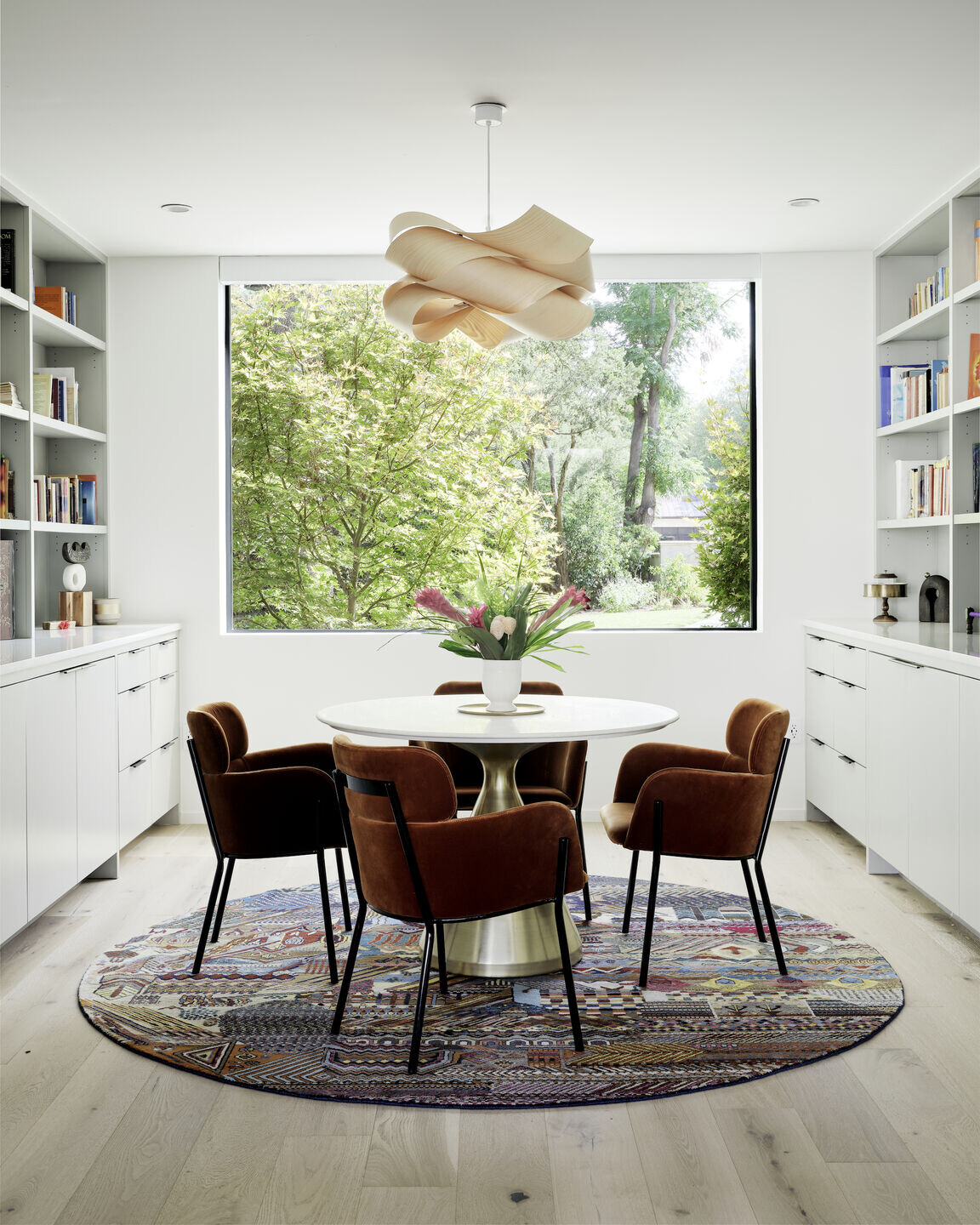
Our design approach drew inspiration from the ancient principles of Vastu, guiding every aspect of the project. From the orientation of entries and bedrooms to the creation of a central courtyard, Vastu ideologies guided our design decisions. The result created a home where indoor and outdoor living coincide.
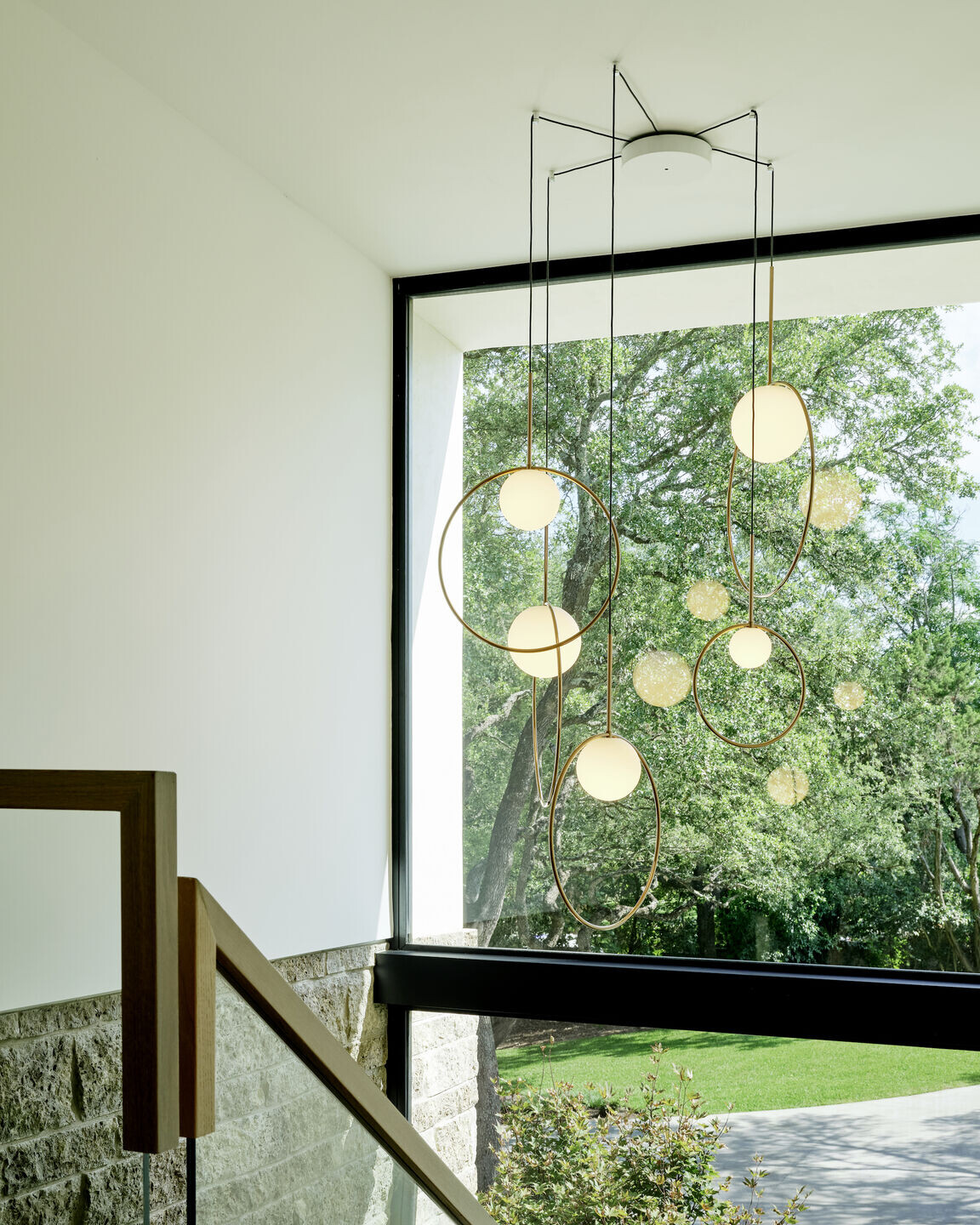
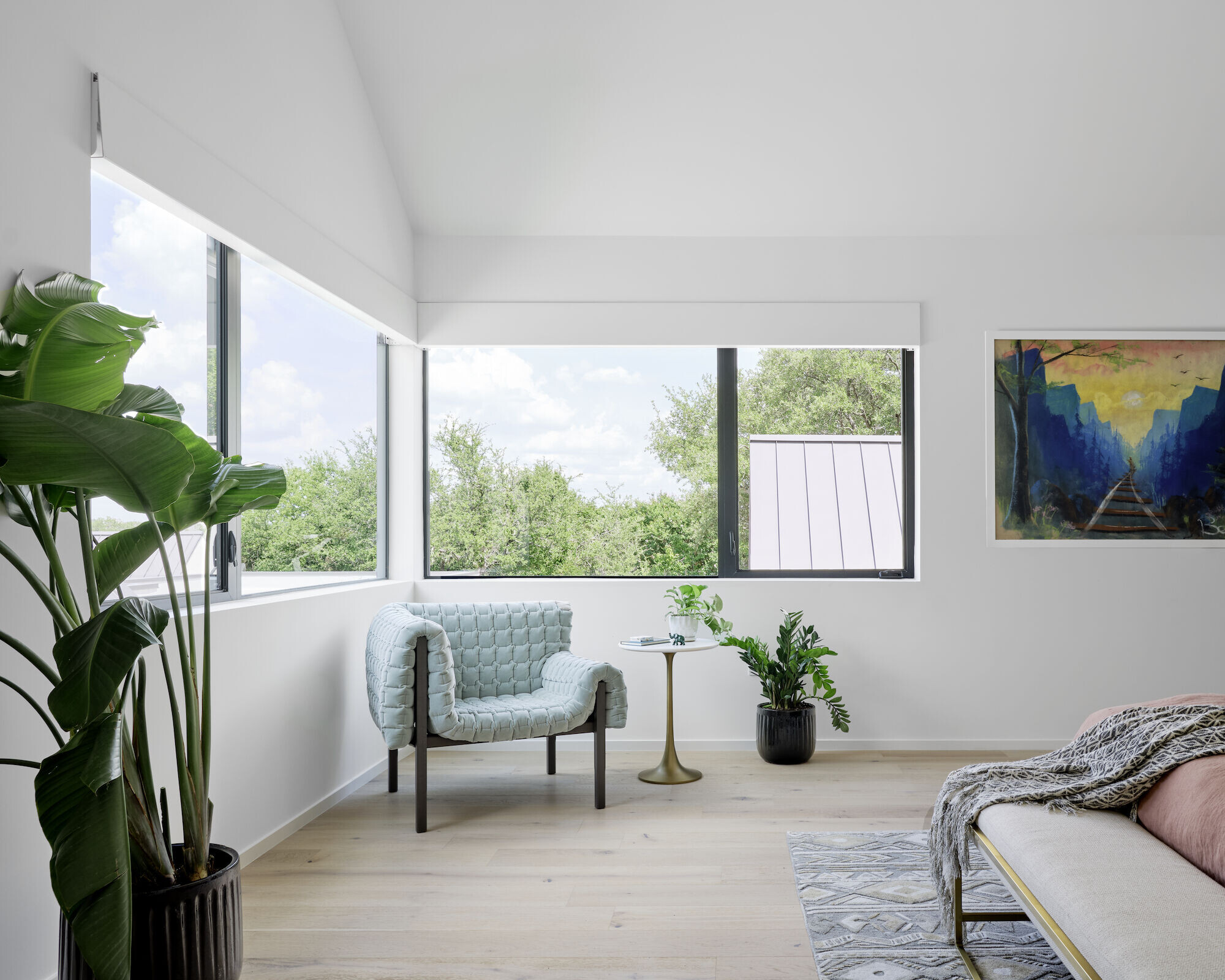
For our first and second-generation Indian/American clients, their culture and worldview were paramount in shaping the design. With three generations under the same roof, the home had to reflect their values and traditions. This led to the innovative use of an interior courtyard - a unique feature among our projects.
Our involvement went beyond architecture; we oversaw landscaping, pool design, furniture selection, and programmatic revisions, ensuring a thoroughly integrated design. The Vastu principles, such as careful placement of furniture and attention to exterior massing, created a warm, clean, and minimalistic space.
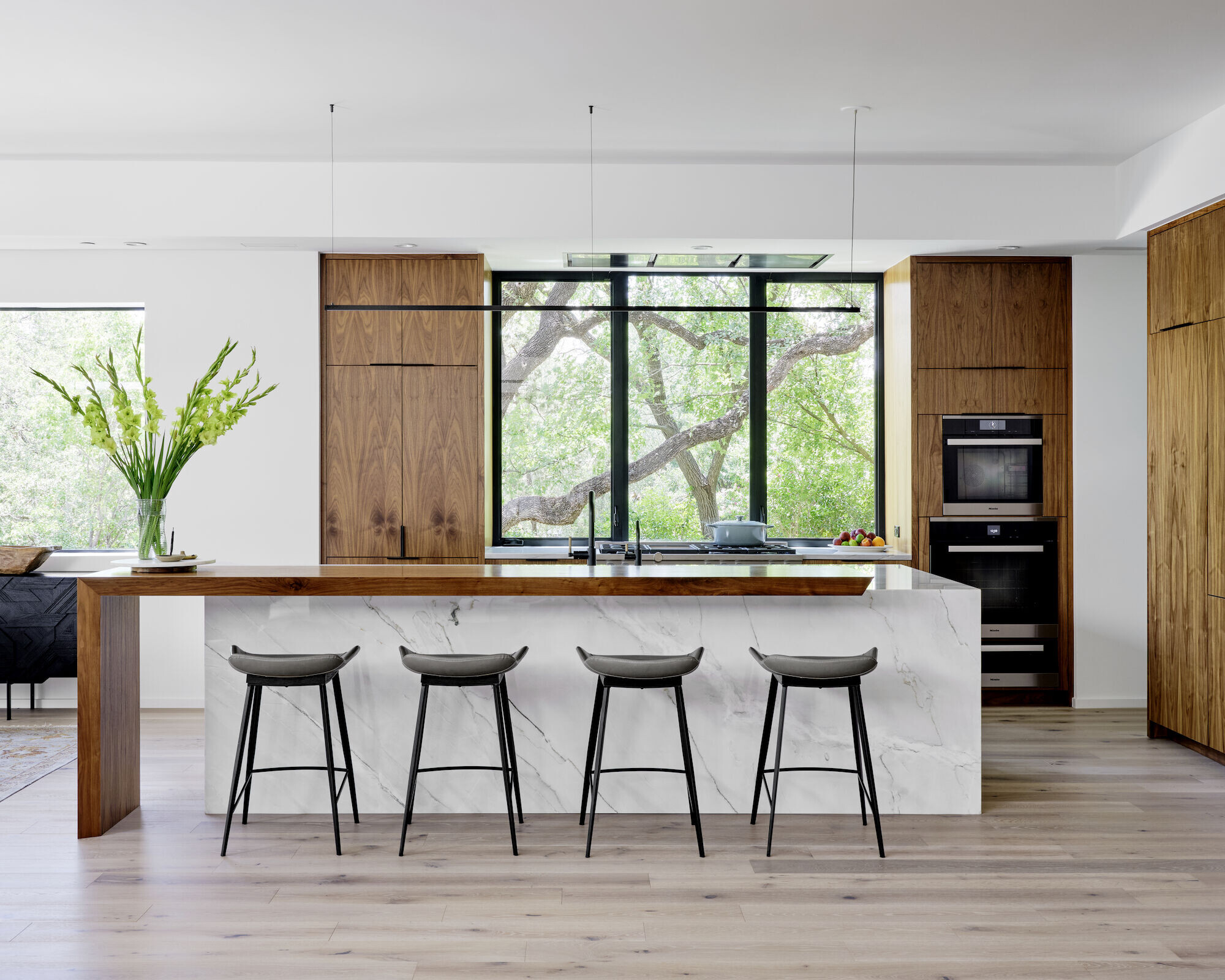
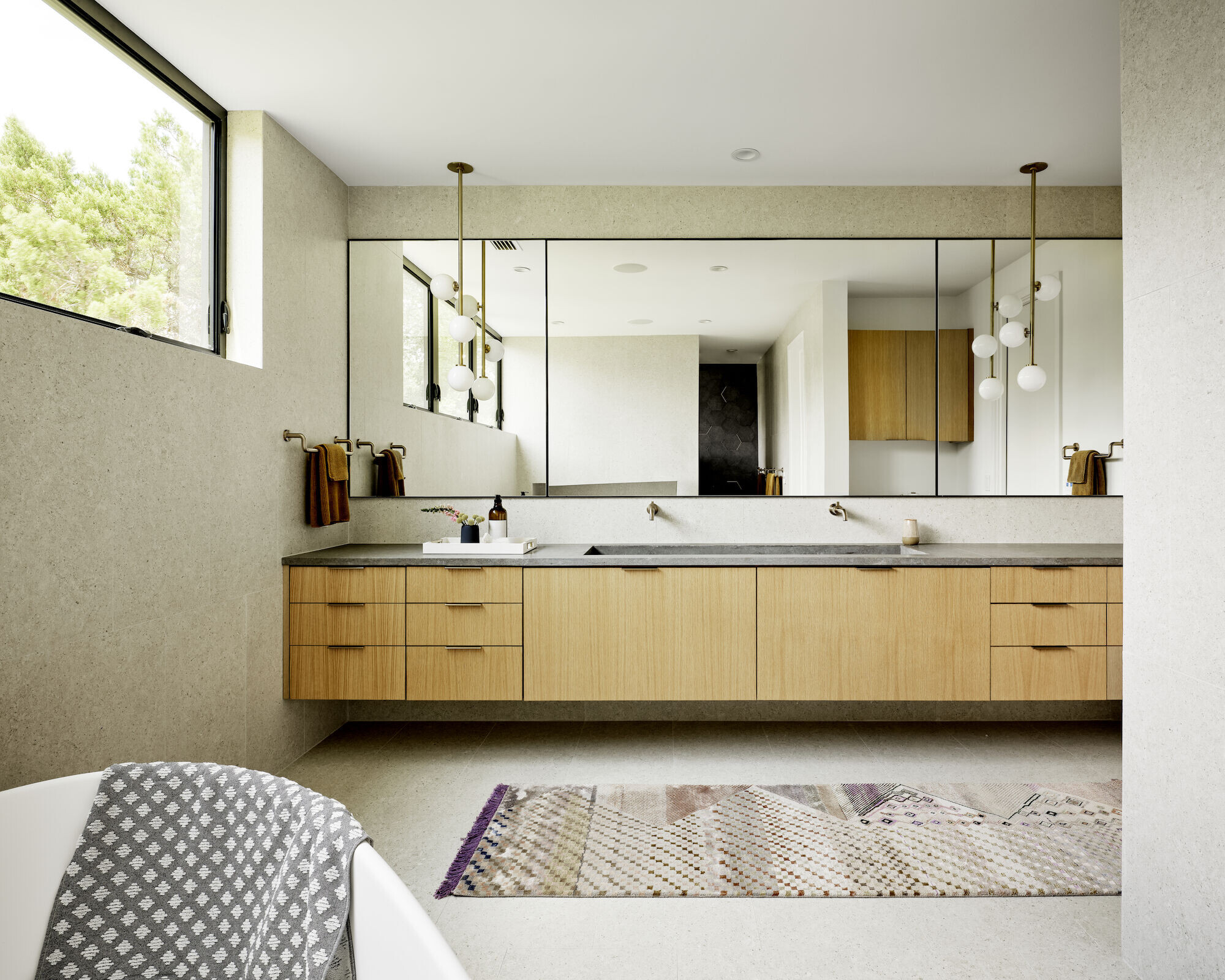
The clients are first and second generation Indian/Americans. They are Hindu, with three generations living under the same roof, so their culture and world-view was integral to the design of their home. One example of this is their passion for hosting, entertaining and sharing their values with others. The clients welcome many people in their home, making use of their space to host everything from family gatherings to wellness retreats.
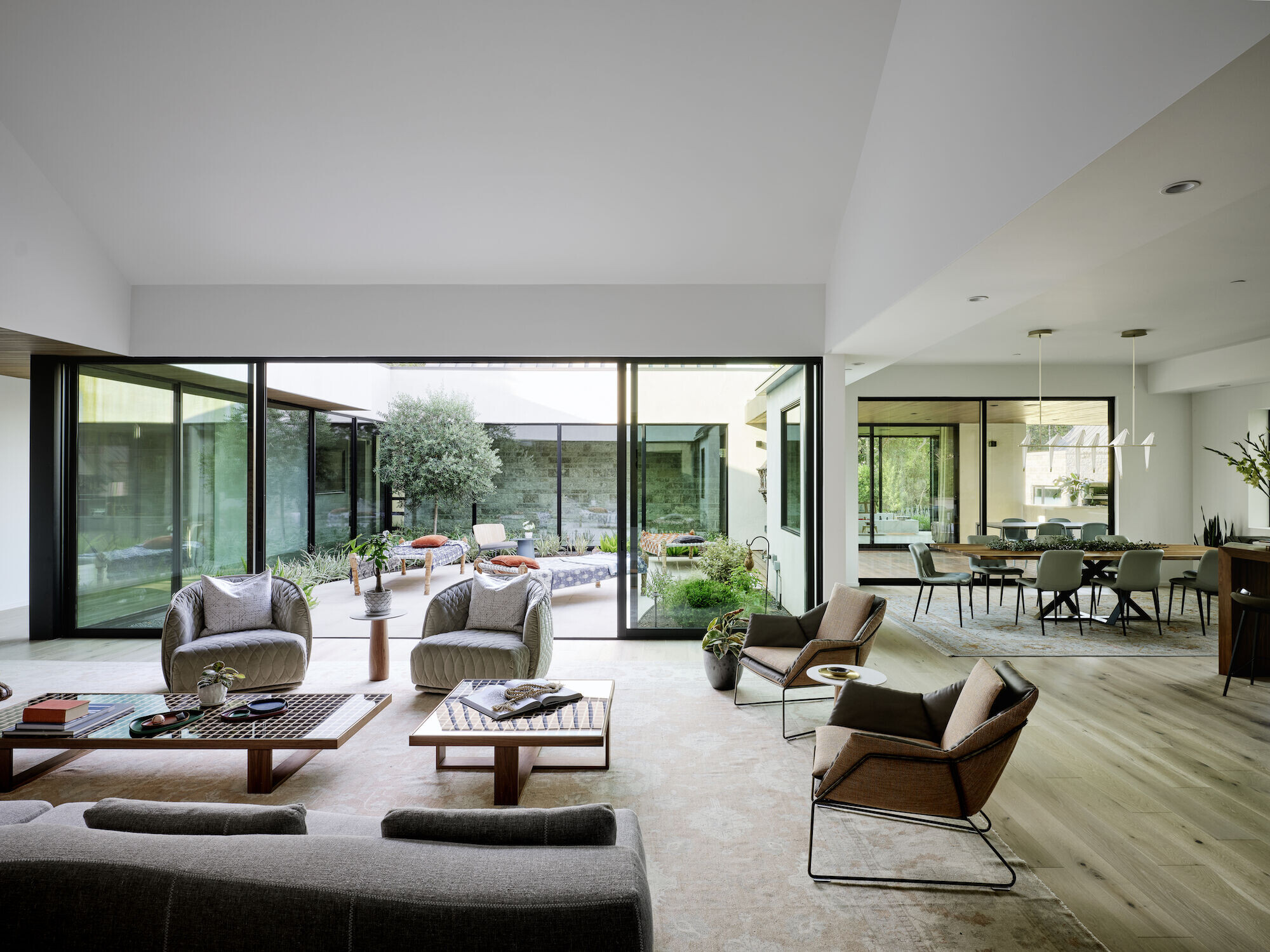
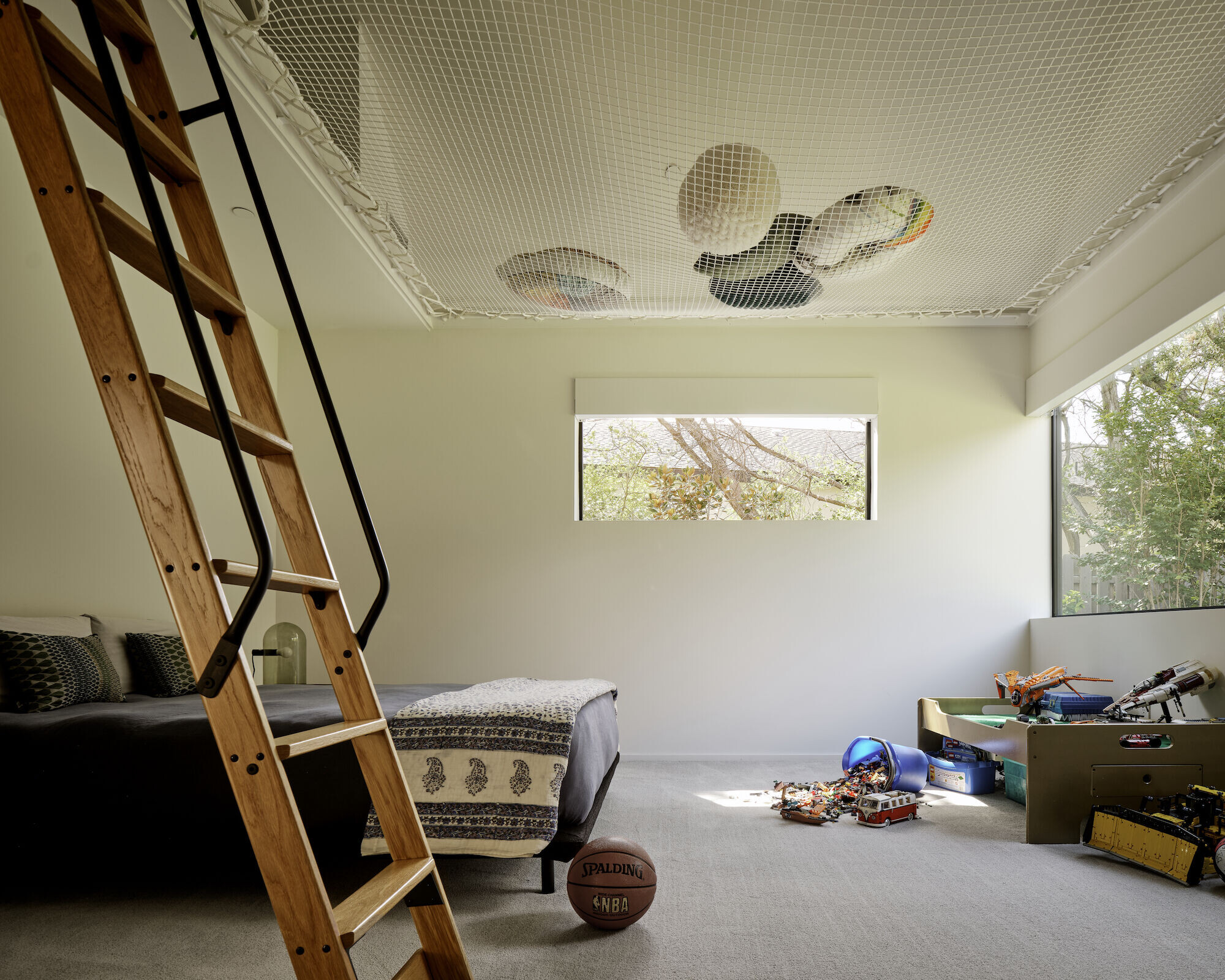
The floor plan centered around an interior courtyard, which makes this home unique to many other projects we've done. Additionally, the entire project is a throughly integral design. We provided architectural and interior design services, we oversaw the landscaping and pool design, we selected the furniture, and we took care of several programmatic revisions subsequent to commencement of construction such as the addition of a detached pool cabana and an office. An additional aspect of this project was finding the balance between furniture and artifacts sourced directly from India, and incorporating more modern/contemporary pieces around the home. The juxtaposition between these styles creates an ambiance unlike any other.
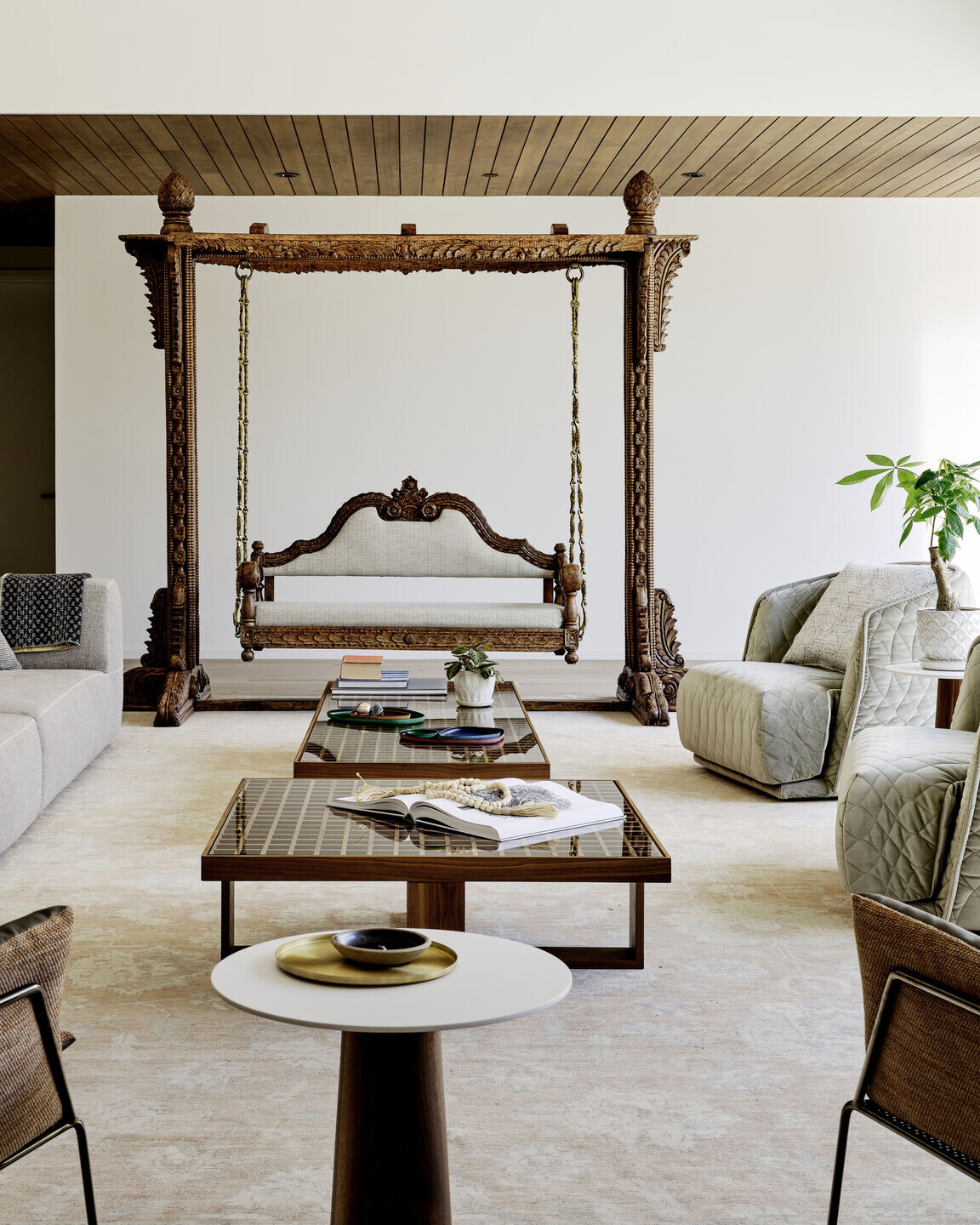
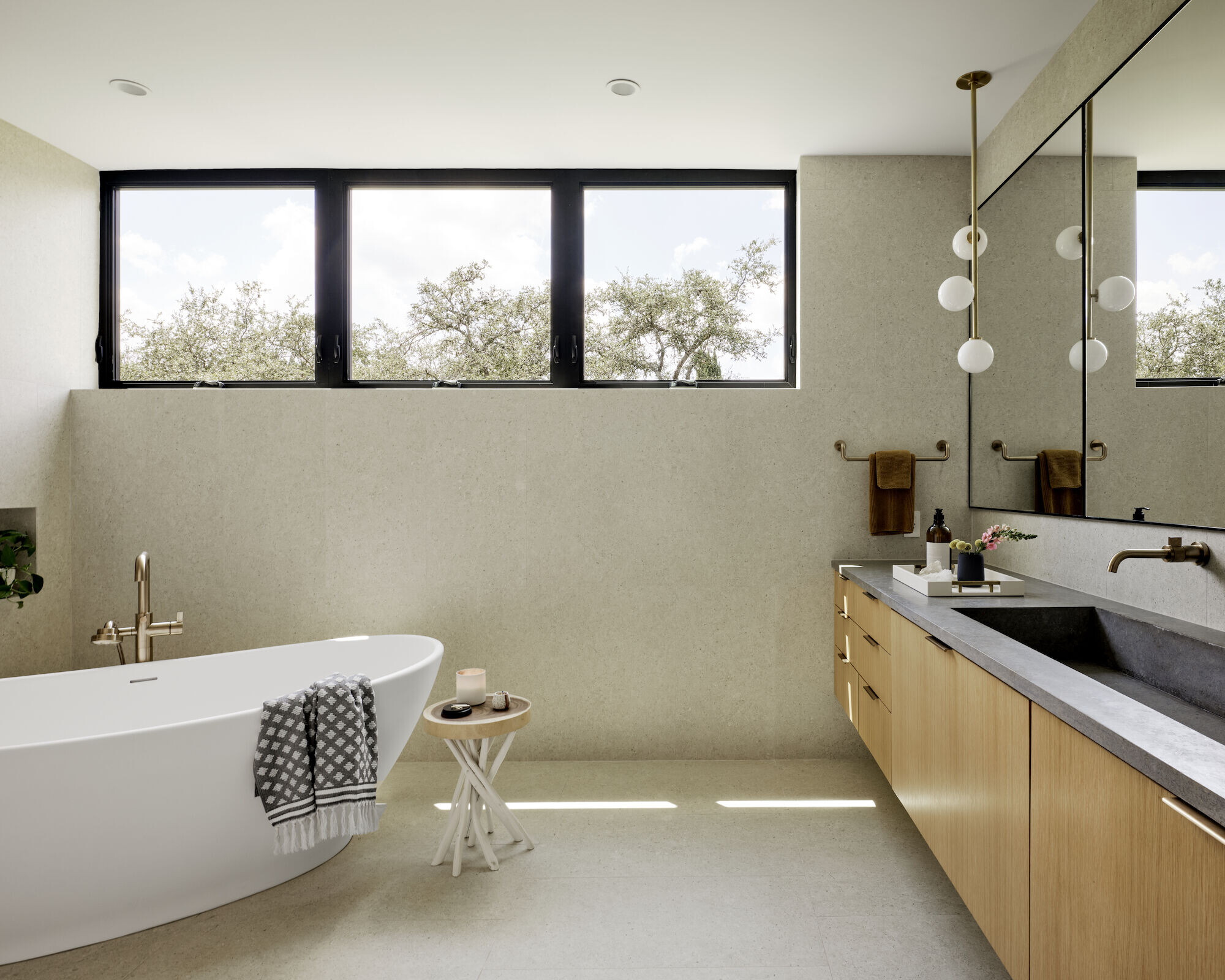
This project was rooted in the Vastu principles of design, an Eastern philosophy of order for daily living and existence. Several of these principles, such as weight of exterior massing, directional entry to rooms, and specific orientation of the kitchen, beds, and other furniture pieces heavily factored into the overall design. The Vastu principles provide a framework for how energy flows through and around us. It helps guide us to harness that energy and obtain a higher sense of peace and overall wellbeing. To help enhance this mentality, the rooms are intentionally sequences around the central courtyard and culminates in the meditation room. Unlike most yoga/meditation rooms, this space was made incredibly visible, transparent, and integral to the design as a whole.This space represents a major part of life for these clients, and is anything but a bonus room. This is just another aspect of how this home is thoughtfully and creatively designed for the clients and their way of life. The intentional sequencing, orientation, and blend between traditional and modern creates a space that is reminiscent of a museum; warm, clean and minimal.
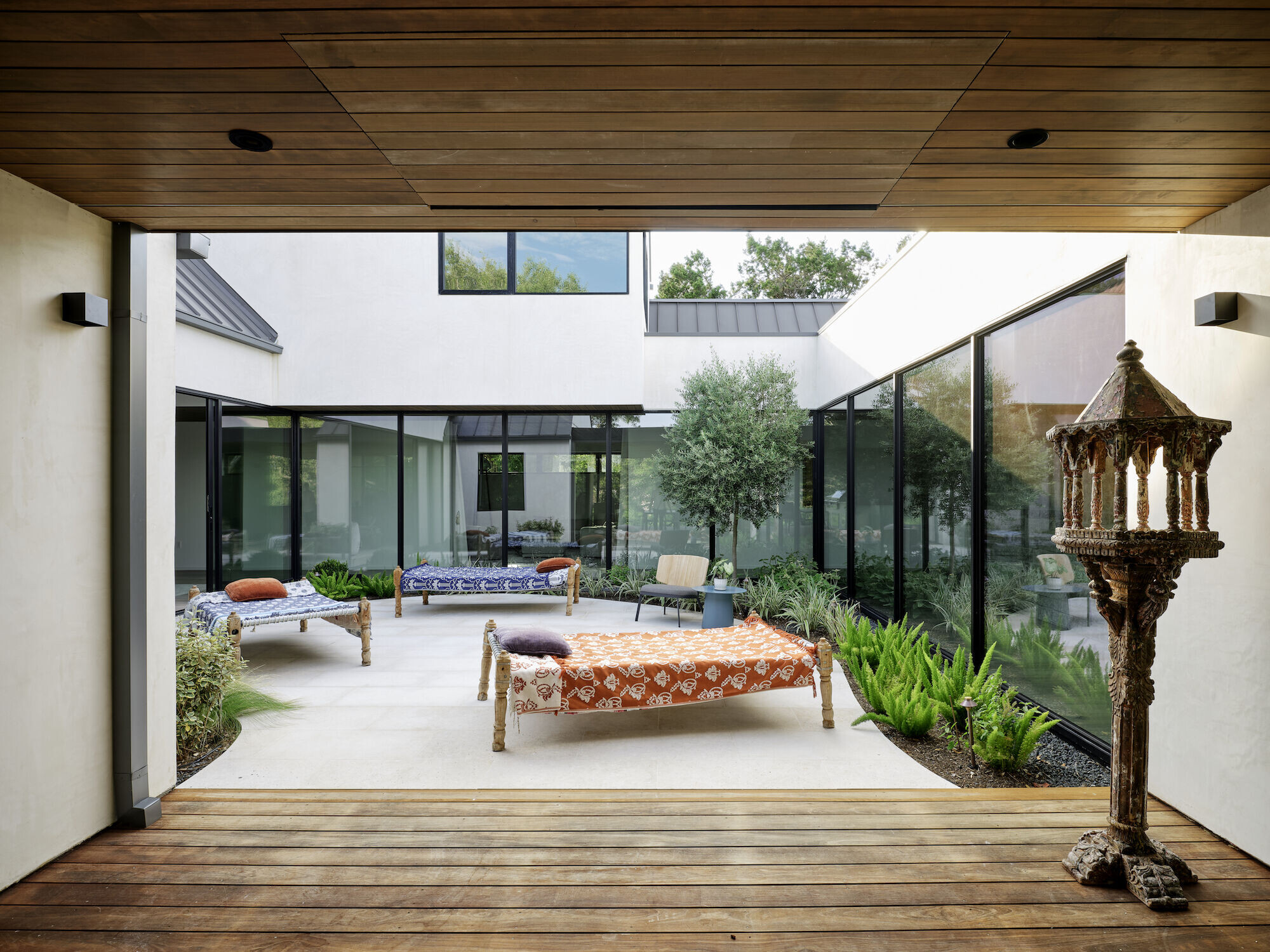
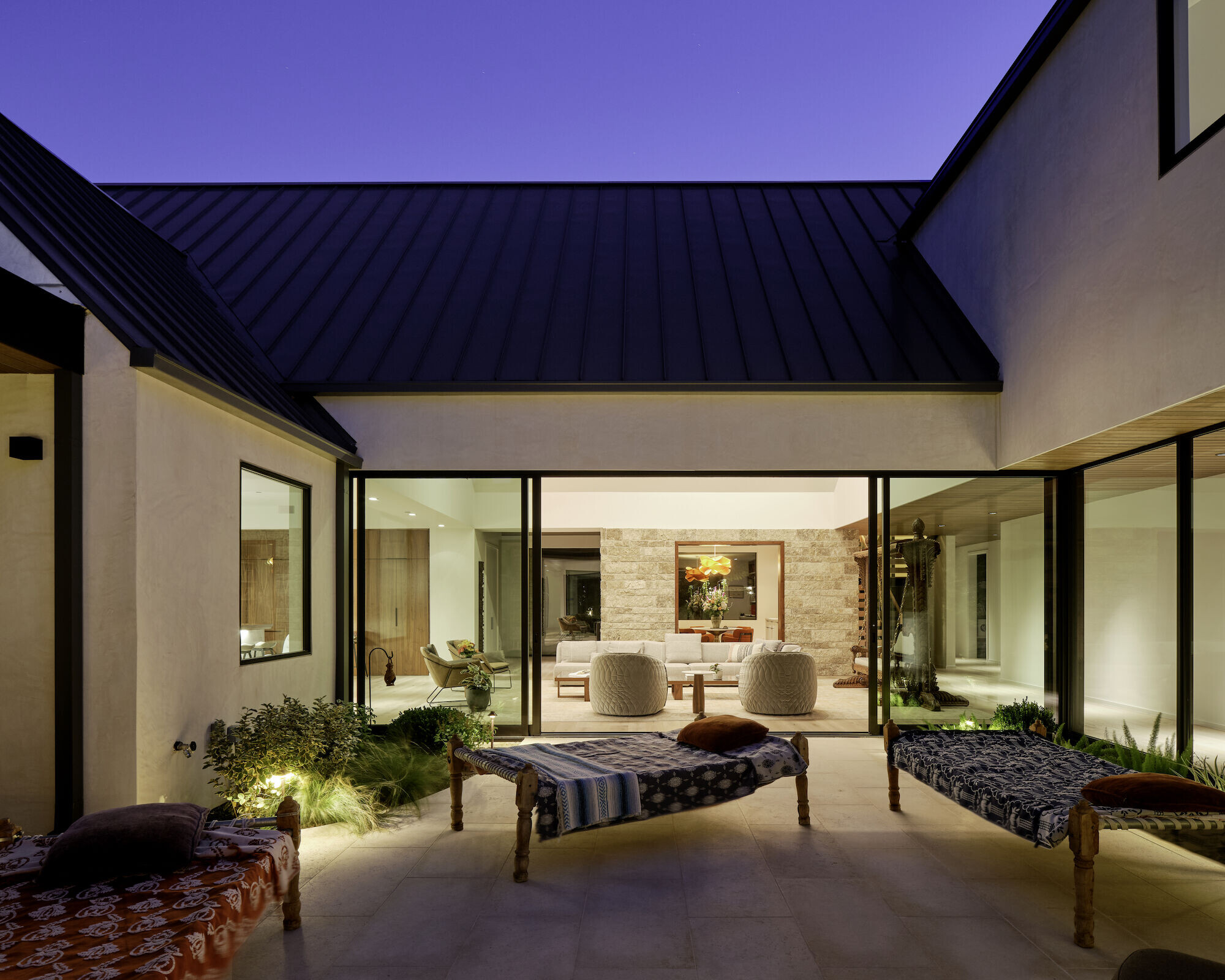
Team:
Architects: Dick Clark + Associates
Photographer: Leonid Furmansky
