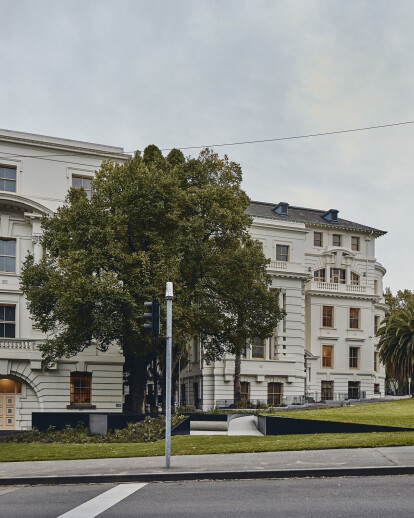The memorial is located next to the Parliament Precinct in East Melbourne and has an outlook to Fitzroy Gardens. The design for the memorial was to providea place for victims survivors and their family and friends to pause and reflect, a space for the hosting of vigils, a space of education, a space that advocates and honoursthose who have died, survived or been affected by family violence.
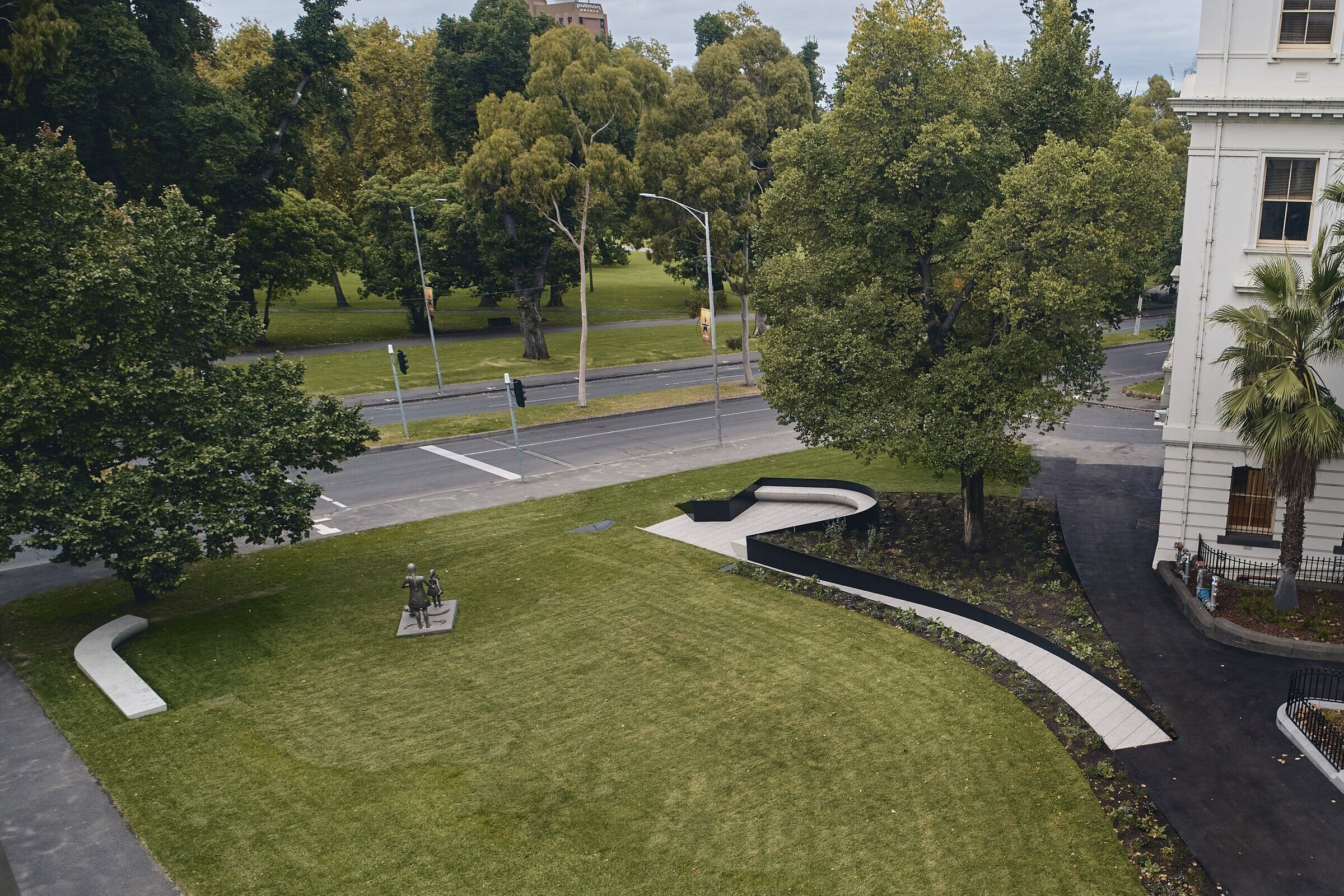
The design for the memorial is framed around five elemental design moves that change the way people behave in the site rather than changing the site character itself. These elements are recognisable civic gestures that acknowledge the requirements of a memorial to accommodate both the individual and the collective. The natural topography of the site is exploited while a reading of the formal aspects of the surrounding context are seen, considered, snudged. The sweeping arc folds into the land providing spaces of procession, congregation, reflection. A wall of thin black plate steel holds the memorial. Fragility and strength. Thinness. Robust. Singular.
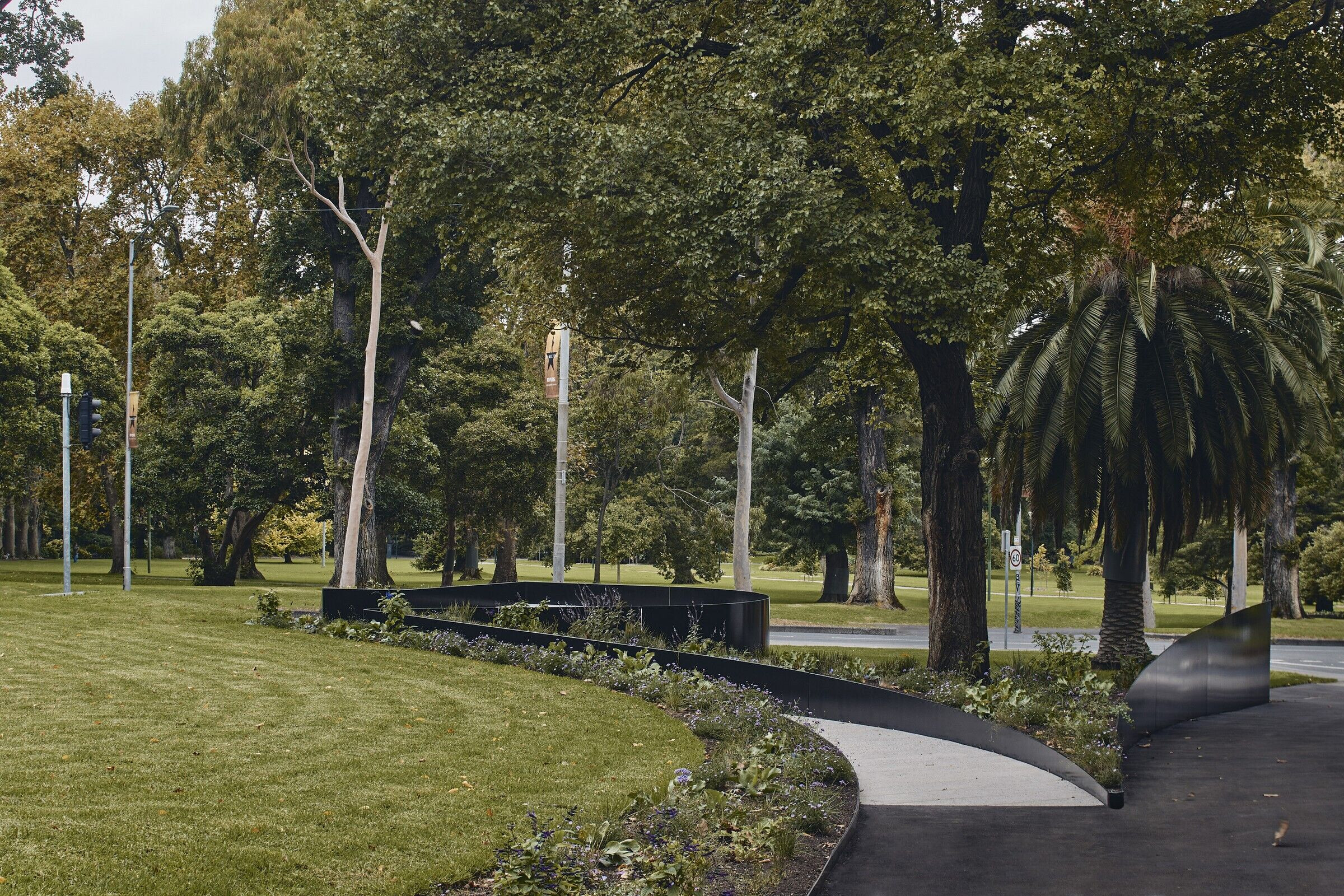
A large fold in the land is defined through an elevated platform for congregation and the view beyond to Fitzroy Gardens. A memorial wall folds into the landscape supporting the land above. A room whose edge is defined by seating, sits below the elm tree orientating the body to the memorial wall and the view beyond to Fitzroy Gardens. New concrete decking slips away from the existing arced path, bringing people into a room through a moment of procession and compression, bracketed by planting.
Purple planting is employed as a signifier of the memorial’s cause
This is not simply a landscape intervention
This is a formal and political intervention
Balancing the sensitivities of place and association
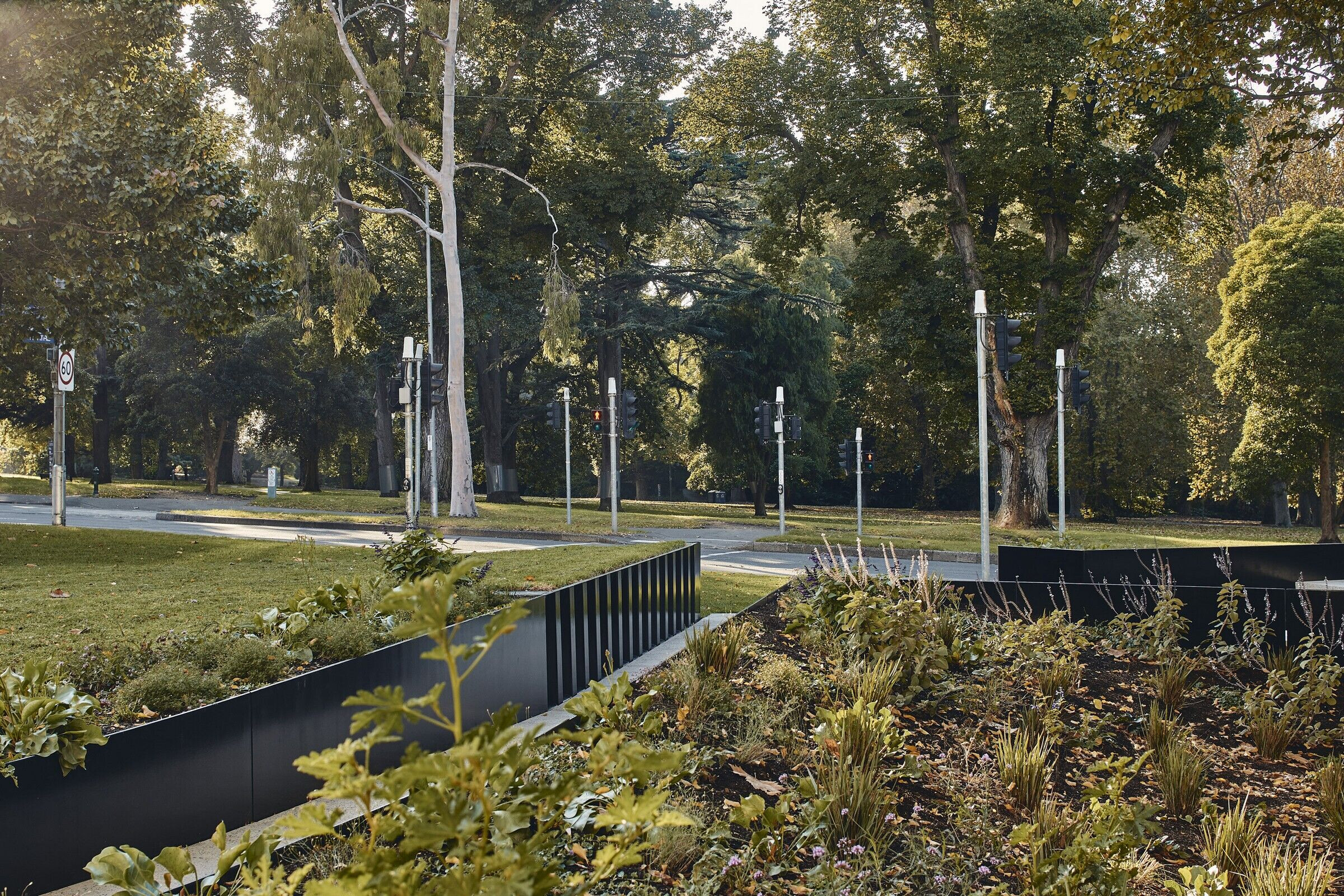
A figure of planting is a companion to the tree canopy above and is a signifier of the memorial’s cause – the colour of the purple ribbon movement for the elimination of violence against women, and the elimination of family violence. The figure is formed through an array of different species that will flower with purple at different times of the year. This is a calendar of sorts that shows the presence of colour in the garden as something that is ever changing and never-changing.
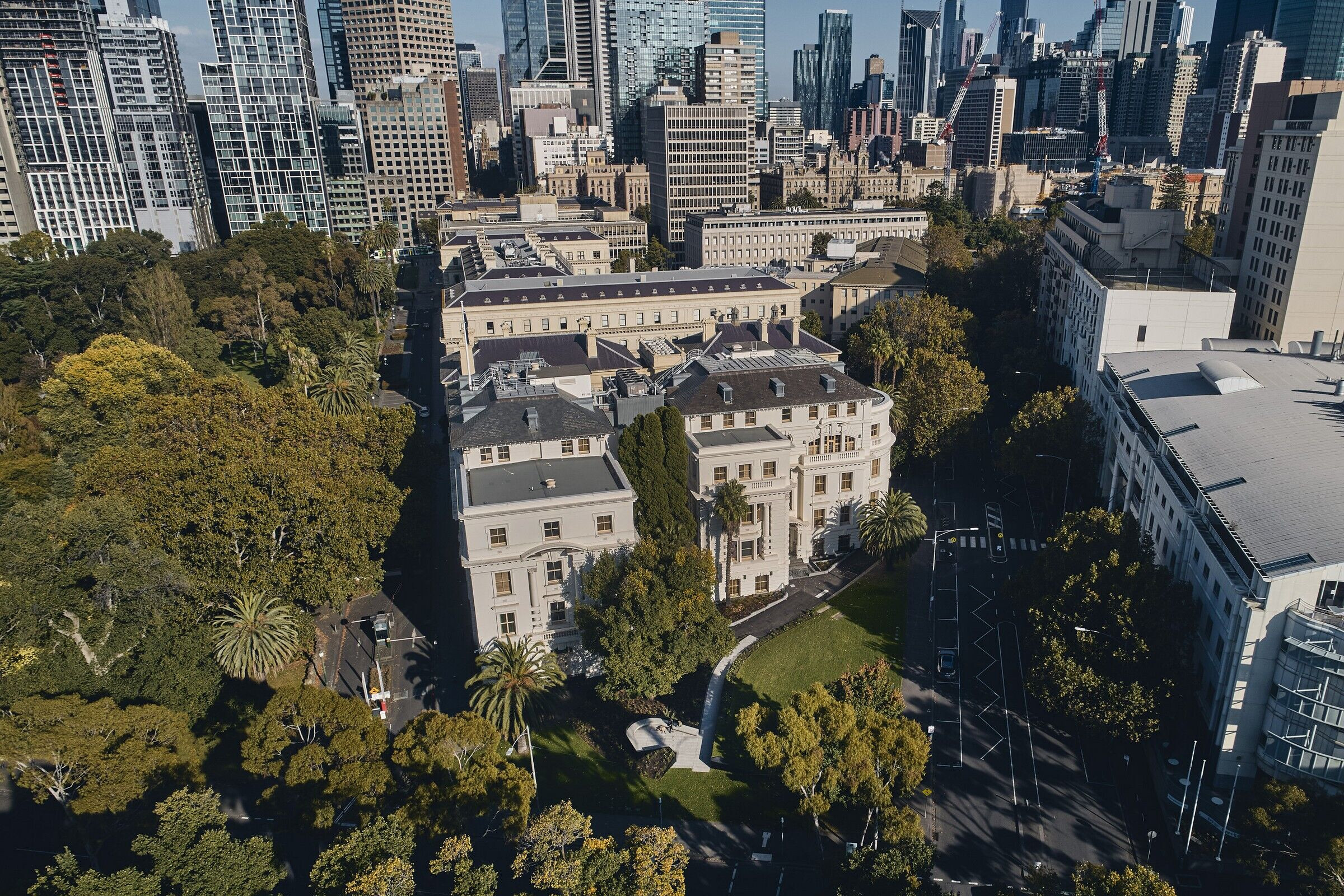
The design has evolved in consultation with the City of Melbourne, the Department of Premier and Cabinet Office for Women, The Victims and Survivors Advisory Committee, Forced Adoption Practices, Indigenous Advisor Sarah Lynn Rees (JCBIAAD) and The Traditional Owners of Wurundjeri, Boon Wurrung and Bunurong. The memorial’s key refrain: “Ngarru biik marrna Guliny dillbadin. Lore of the land keeps People safe.”, manifested from conversations with the Traditional Custodians and is translated on the site in Woi Wurrung language. This statement is the introduction to the memorial and is imprinted on the lip of the smoking vessel in traditional language. The vessel will facilitate Indigenous cultural practices and remind visitors of their responsibility to look after Country and community.
Prior to construction commencing, members of the Victims and Survivors Advisory Council met on site for a smoking ceremony held at the future location of the memorial wall and smoking vessel. With permission, the ashes from the ceremony were retained and have been added into the concrete mix for the precast decking, setting cleansing and wellbeing into the fabric of place.
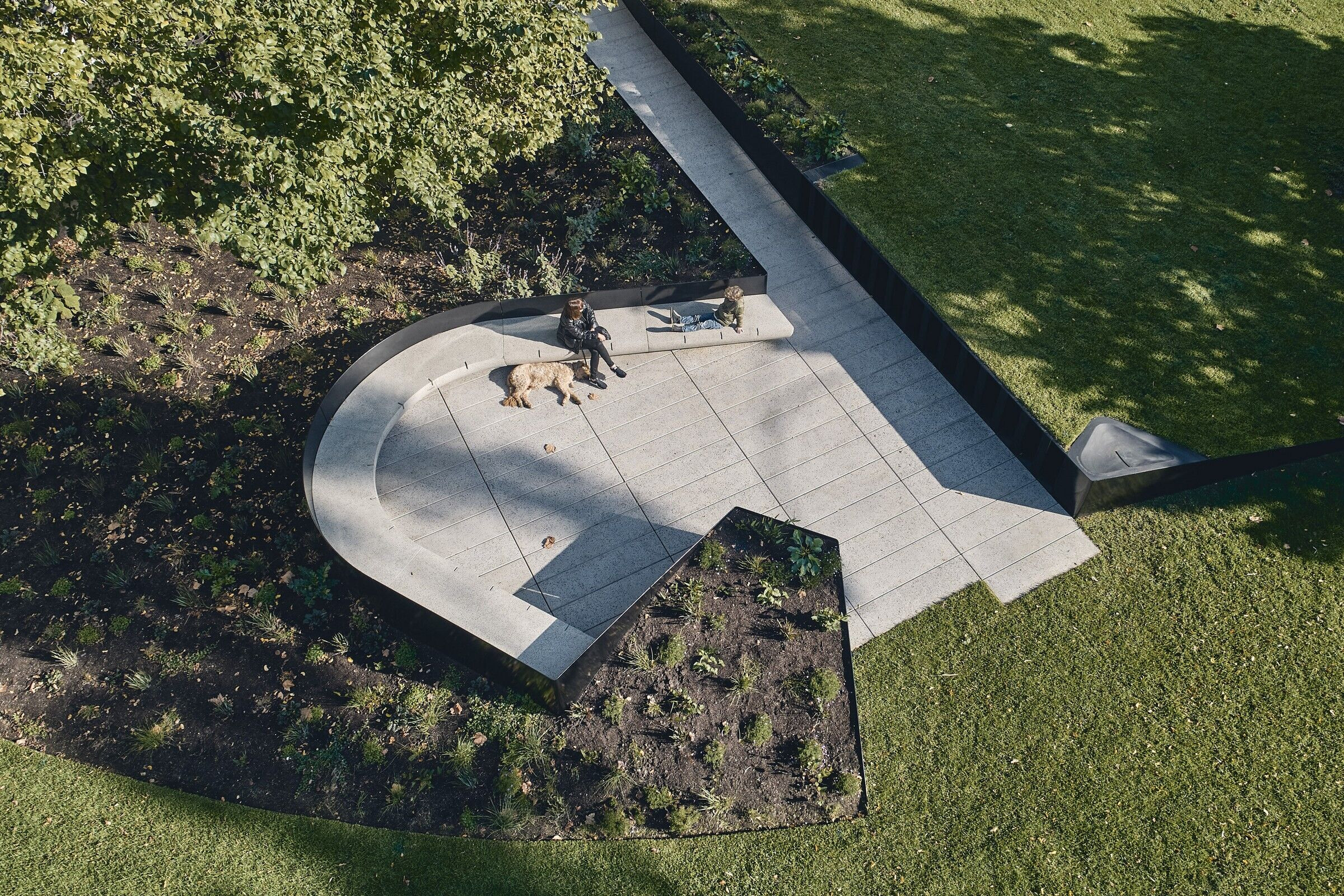
Team:
Architect: MUIR+OPENWORK
Clients and Collaborating Lived Experienced Advisors: City of Melbourne, Office for Women, Victims Survivors’ Advisory Council and Forced Adoption Practices
Traditional Owner Engagement: Sarah Lynn Rees - Lead Indigenous Advisor, JCB Architects, Wurundjeri Woi-wurrung Cultural Heritage Aboriginal Corporation, Boon Wurrung Foundation and Bunurong Land Council Aboriginal Corporation
Design Team: Alessandro Castiglioni, Amy Muir, Liz Herbert, Marijke Davey, Mark Jacques, Toby McElwaine
Engineer: Phil Gardiner WSP
Construction Team: Multipro Civil
Photography: Peter Bennetts
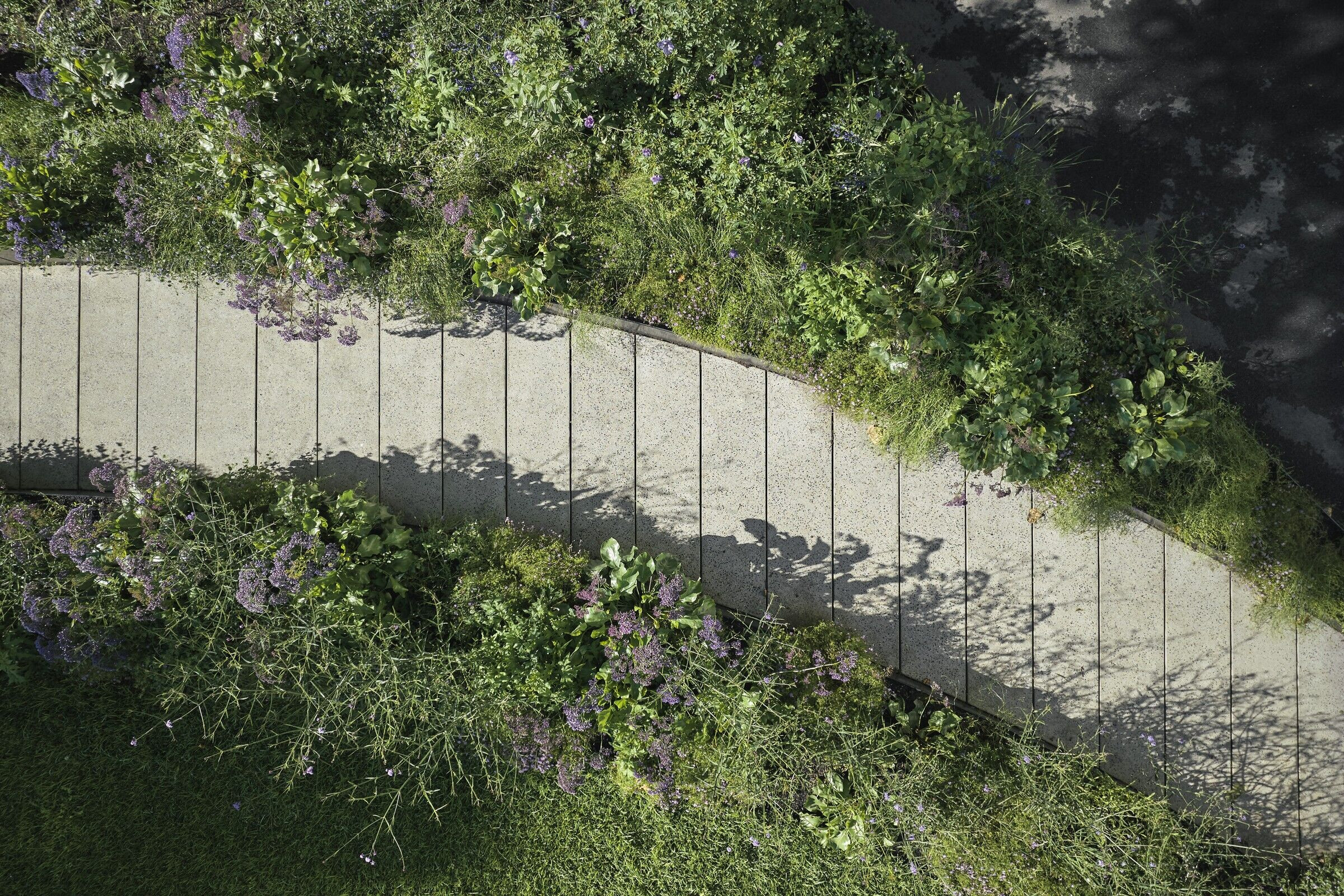
Material Used:
1. Facade cladding: Plate steel
2. Flooring: Concrete pavers



