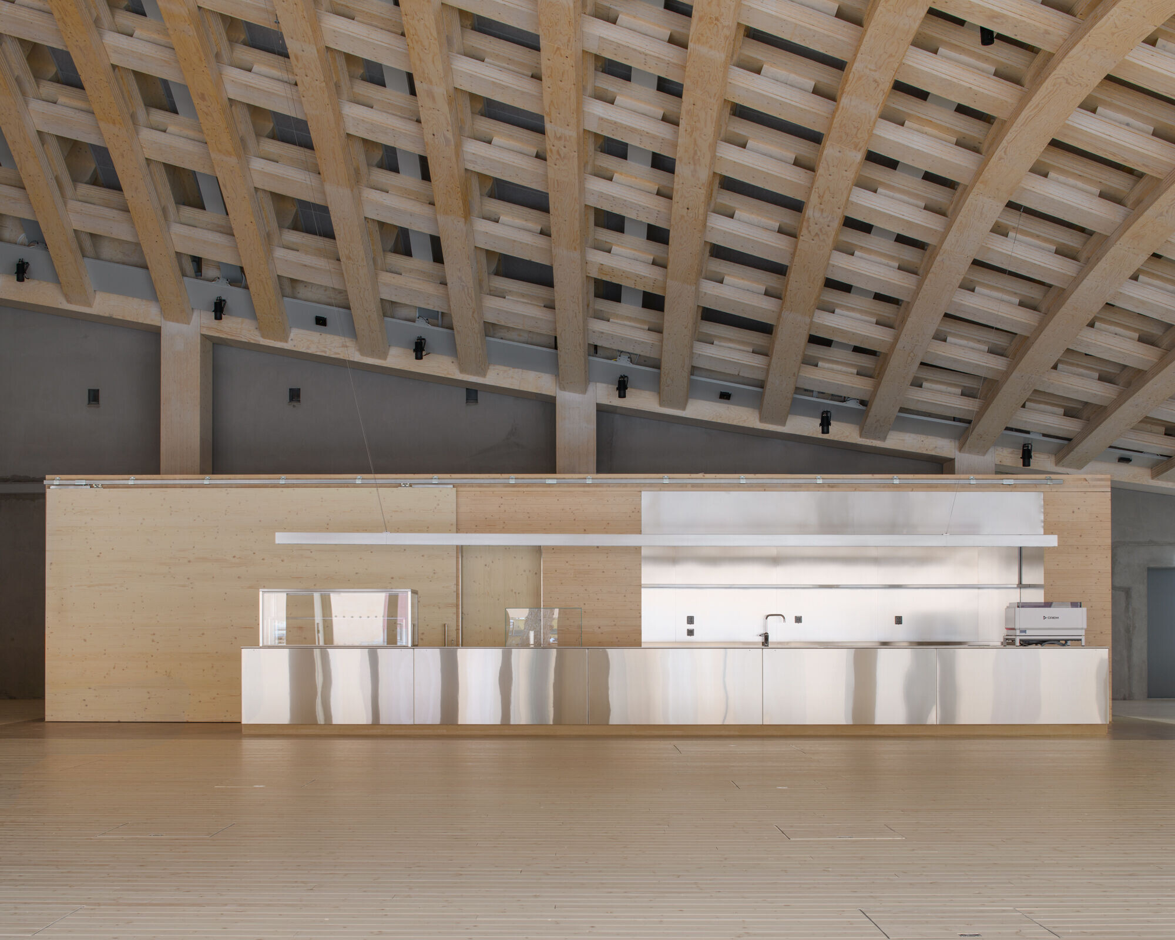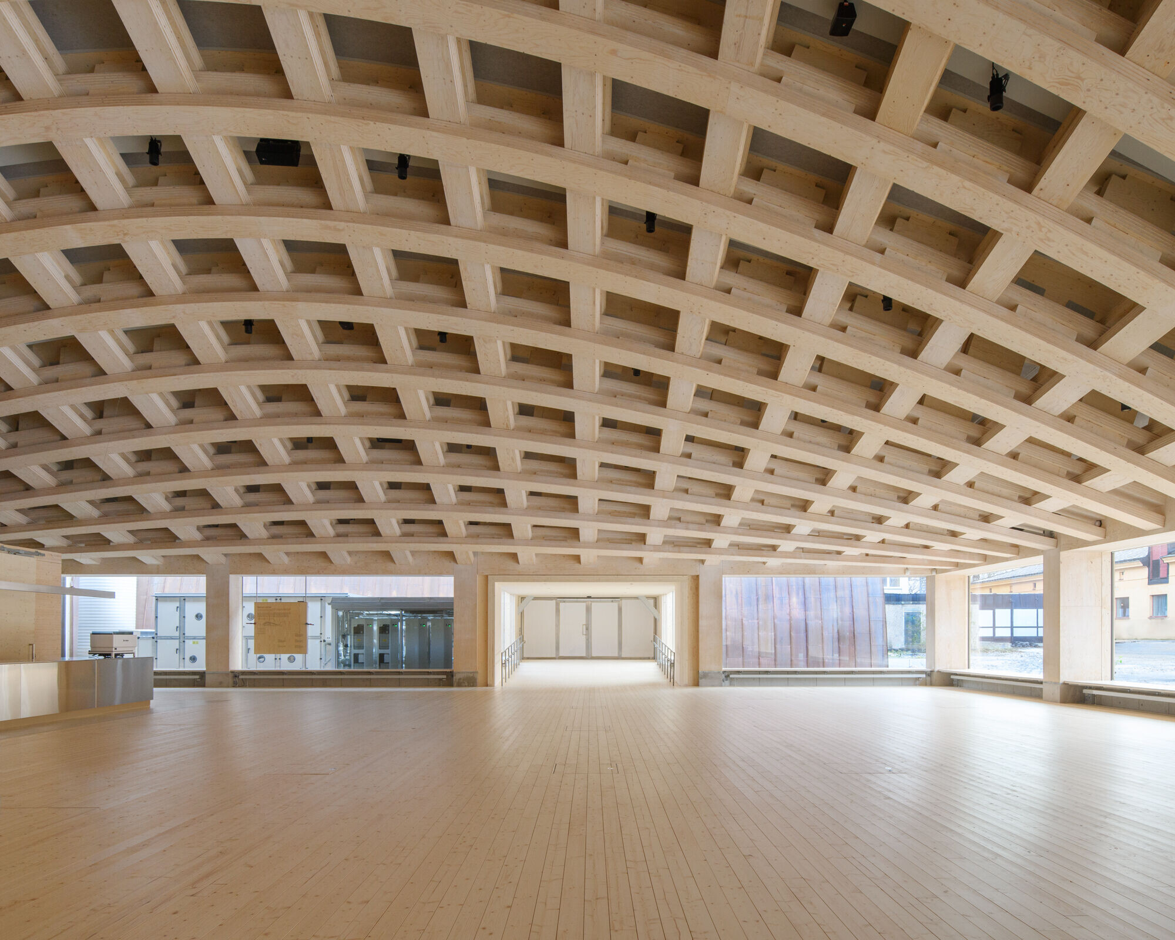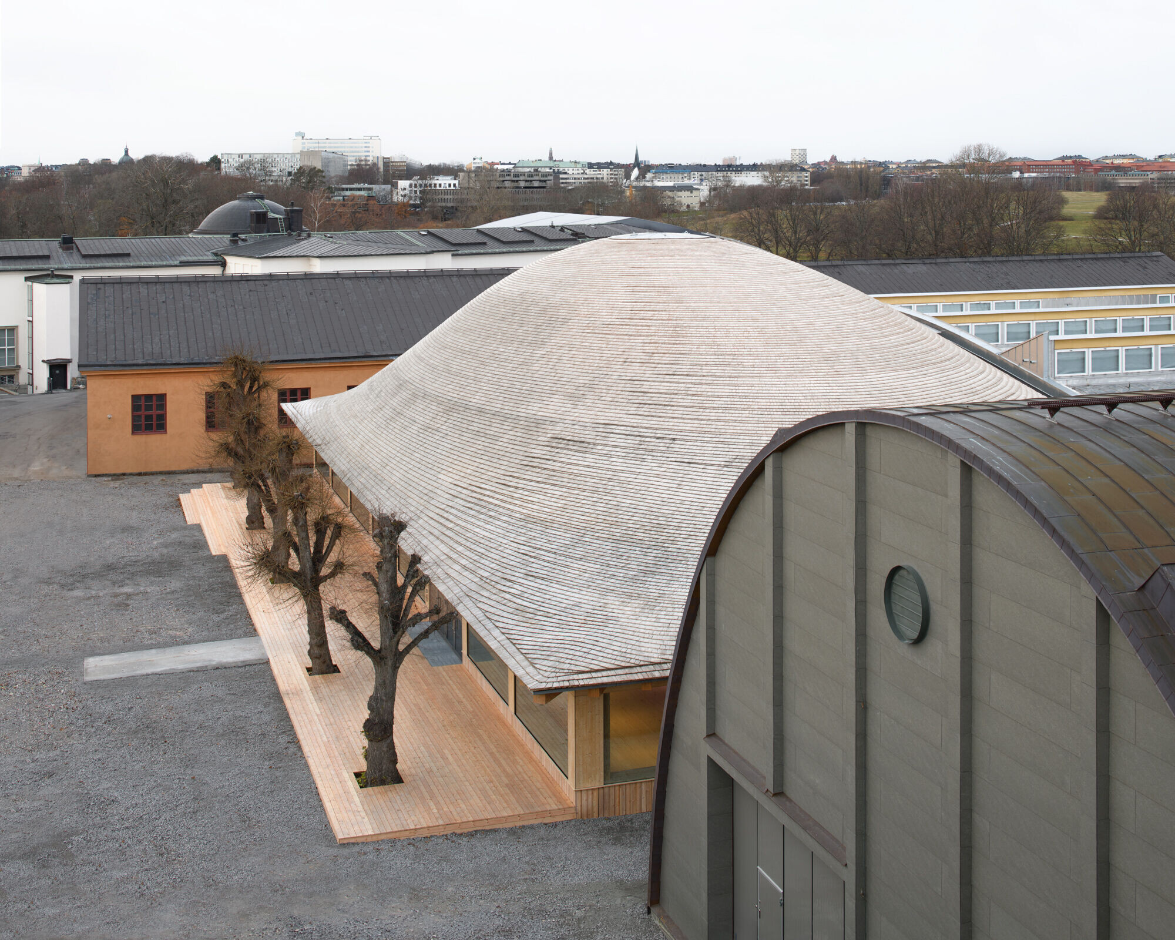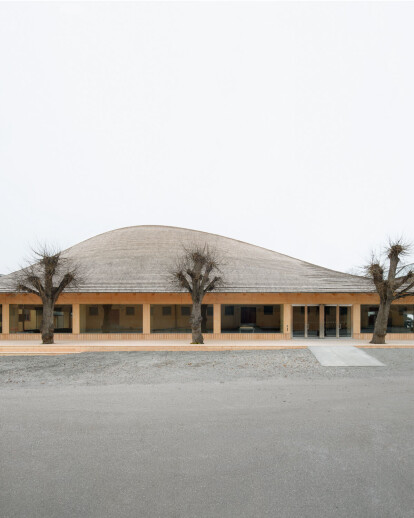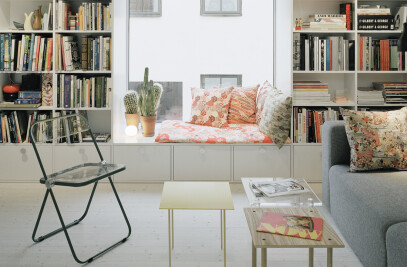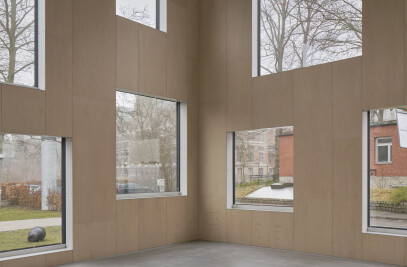Extension of the National Swedish Museum of Technology, housing a visualization dome, a spherical space where visualization technology achieves an immersive audiovisual experience, along with a café and an exhibition hall. The building splices together museum functions around an unused courtyard, and though the dome function is tall, the addition is sensitive to the vaulted hall and lower buildings defining the courtyard today. Conventionally, the program would generate a low volume with a protruding dome, but to utilize the unique dome to create a strong interior space as well as a telling exterior form, the dome is given a focal position under a free form timber structure. The roof mediates between the tall dome and the low facades of the one-story building, spanning 26x48m across the dome. This generates an overwhelming interior space, while the oddly vaulted exterior communicates a unique function. The gridshell structure is constructed from flat standard LVL panels. This has never been done before and has required great commitment from everyone involved. Architecturally and technologically material properties, and the potential of timber construction, is explored. Sustainable construction should include experimental projects, whose benefits are well into the future and are perhaps more geared towards innovation, than more acutely applicable timber solutions. In all technological leaps, research that pushes boundaries have been pivotal. This is happening at The National Museum of Science and Technology.
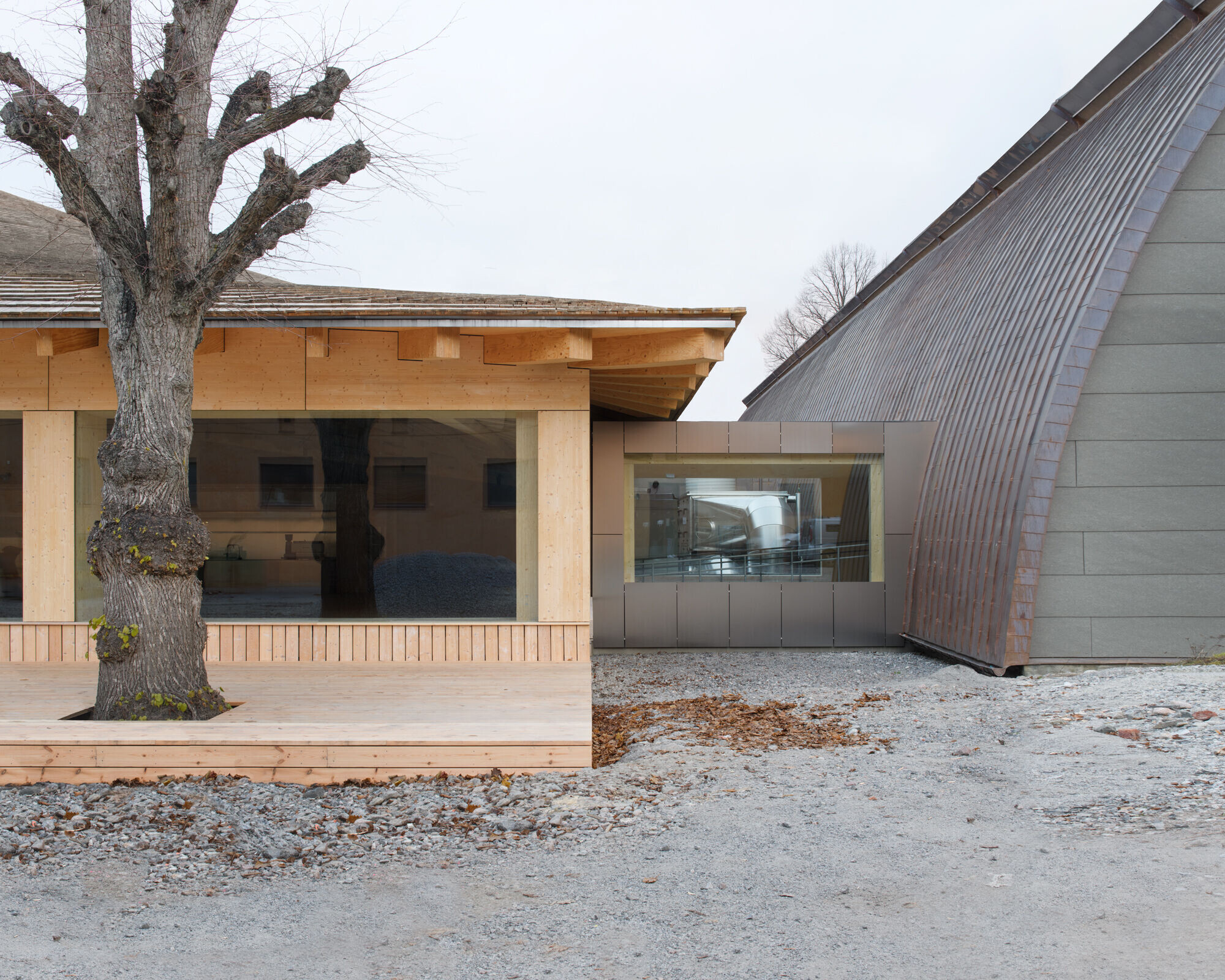
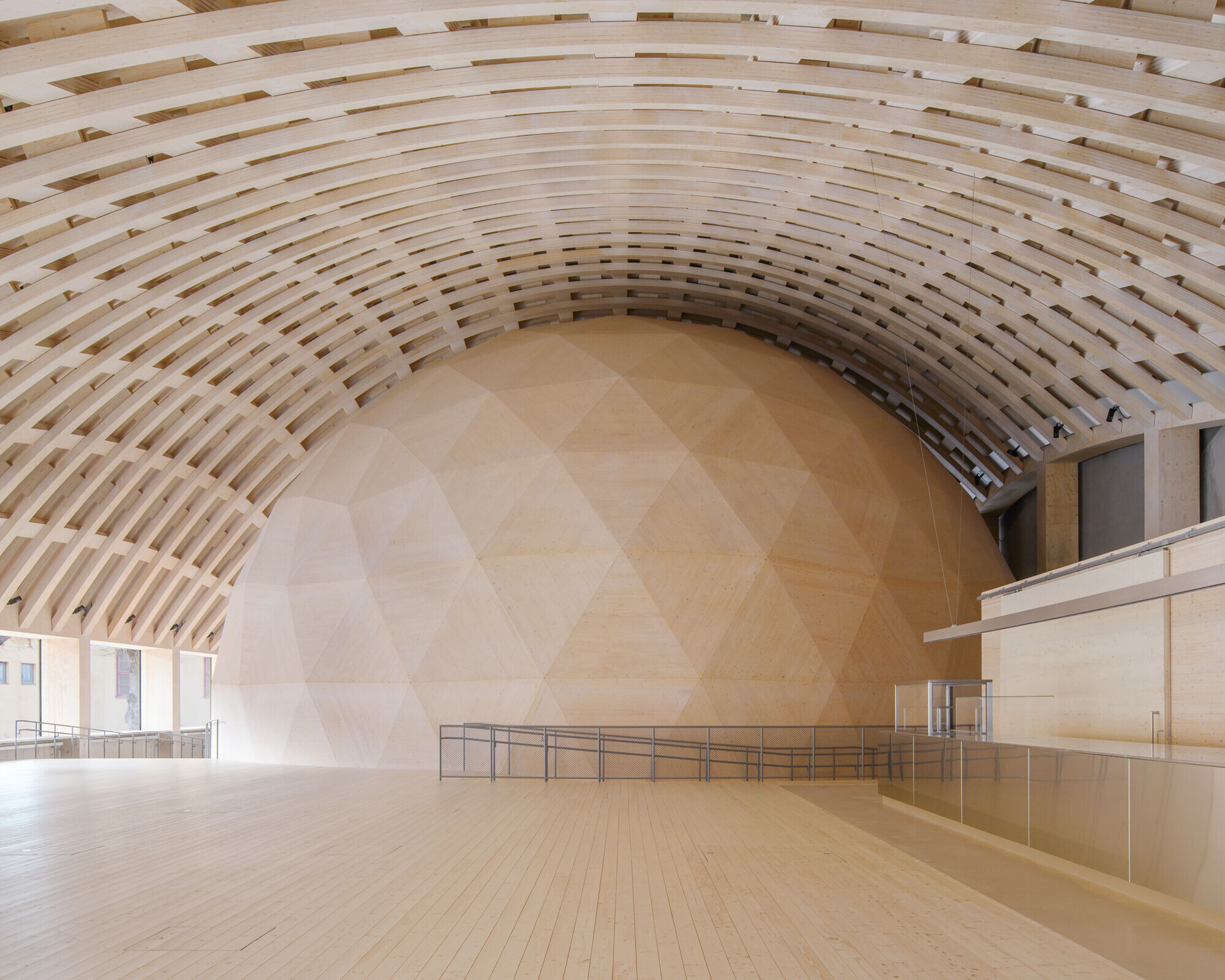
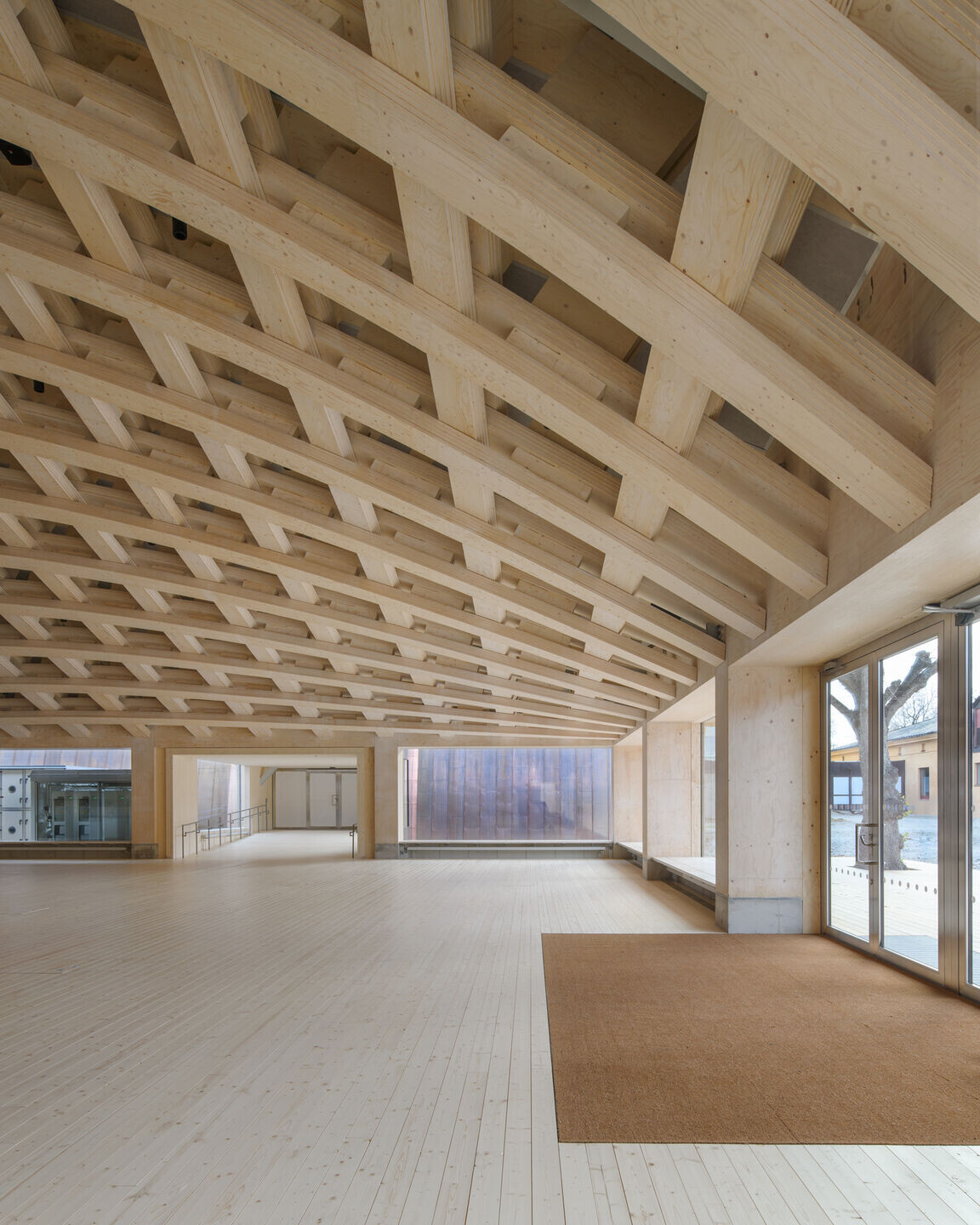
Team:
Client: Tekniska Museet
Architect: Elding Oscarson
Main contractor: Oljibe. Contractor timber structure: Blumer Lehmann, Switzerland.
Structural Engineer: Design concept och head structural engineer: Florian Kosche, DIFK, Norway. Structural engineer timber structure: SJB Kempter Fitze, Switzerland and Hermann Blumer, Creation Holz, Switzerland.
Photographer: Mikael Olsson
