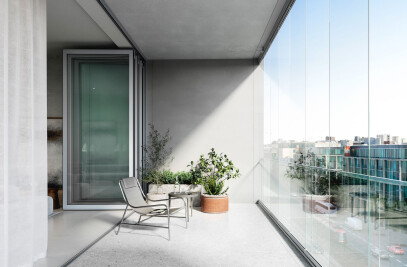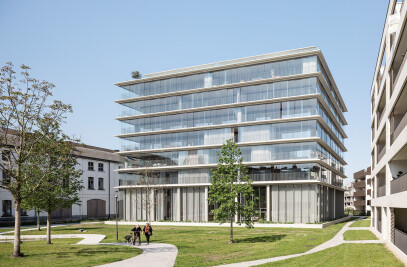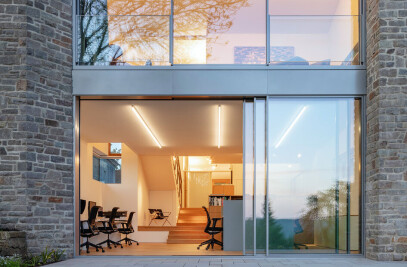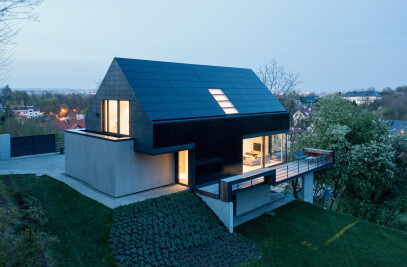On the western outskirts of Munich, a new residential development is currently under construction. The 350-hectare area is being used by a number of developers, including Munich housing associations Gewofag and GWG, to build 8,000 flats – plus a nature park with sports facilities, social and cultural opportunities, an education campus with new schools, and a business area. On plot WA4, Munich-based architects’ bureau Felix + Jonas are constructing three buildings on new street Aubinger Allee. Alongside a building for children, a local meet-up spot, a new GWG property management office and an underground car park, the development included 125 apartments of varying type and size, from one to five rooms.

Heavy noise pollution due to busy traffic
The development plan ensured that sound insulation was enshrined as a key issue for the project even in the tendering phase. Original plans for the local development included a tram route on Aubinger Allee. This has now been swapped out for a bus route, but noise levels will remain just as high due to the high volume of traffic on the road and the nearby motorway. With this in mind, GWG has always had its eye on the idea of additional sound insulation measures for the roadside facades, in compliance with German DIN standards.
Efficient sound insulation with balcony glazing
All the thermally insulated windows in all three of the buildings are based on a triple-glazed, wood and aluminium design. The floor-to-ceiling windows on the east side have expanded metal balustrades to prevent falls, and all the balconies have matching fabric curtains to protect residents from the sun and afford them greater privacy on the garden side of the buildings.
On the street-facing west side of the development, the window openings have been fitted with additional balcony glazing and box windows to keep out the noise. The bottom section of the glazing on the recessed balconies uses Solarlux SL Plus sealed balcony glazing, while the top section comprises the Solarlux SL 25 slide-and-turn system. Thanks to these structural sound insulation measures, the recessed balconies now meet the required sound insulation level of Rw,F= 39 dB.

Modular box windows as a custom solution
The sound insulation on the west side was implemented using a box window module designed specially for this project. The outer layer of this structure can be sealed off using three Solarlux SL 25 slide-and-turn elements, which also run from floor to ceiling.



































