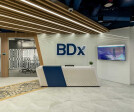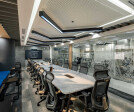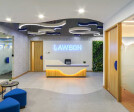Office design
An overview of projects, products and exclusive articles about office design
project • Door Amicus • Kantoren
Centuria
project • Door Arkadia Works • Kantoren
DHL - The Presence
project • Door Studio Jane • Kantoren
Merchant 13, Worli - Mumbai
project • Door Elbstrand & Mannschaft GmbH • Kantoren
Neue Schmiede
project • Door Moriyama Teshima Architects • Kantoren
Ontario Secondary School Teachers' Federation HQ
project • Door Architecture Studio YEIN • Kantoren
Studio Jeongdongjin
Nieuws • Nieuws • 21 nov. 2024
KURZ Architects completes idiosyncratic office space in Prague with emphasis on recycled materials
Nieuws • Nieuws • 14 nov. 2024
Carr’s workplace fit-out for Australian law firm is “an exercise in polished practicality”
project • Door Nikdel Design Studio | NDS • Kantoren
Sakou Ventures
project • Door STOPROCENT Architekci • Kantoren
Biophilic offices of the Logicor, Warsaw
Nieuws • Nieuws • 5 aug. 2024
b720 Fermín Vázquez Arquitectos completes thoughtful rehabilitation of obsolete factory in Barcelona into corporate HQ
Nieuws • Nieuws • 21 jun. 2024
Design of new CIA Conad HQ by tissellistudioarchitetti resists orthogonality and symmetry
Nieuws • Nieuws • 14 mei 2024
Makoto Yamaguchi Design completes Tokyo gaming HQ with contemporary appearance of traditional Japanese pagoda
project • Door Arkadia Works • Kantoren
BDx Indonesia - The Digital of Nusantara
project • Door Arkadia Works • Kantoren






















































