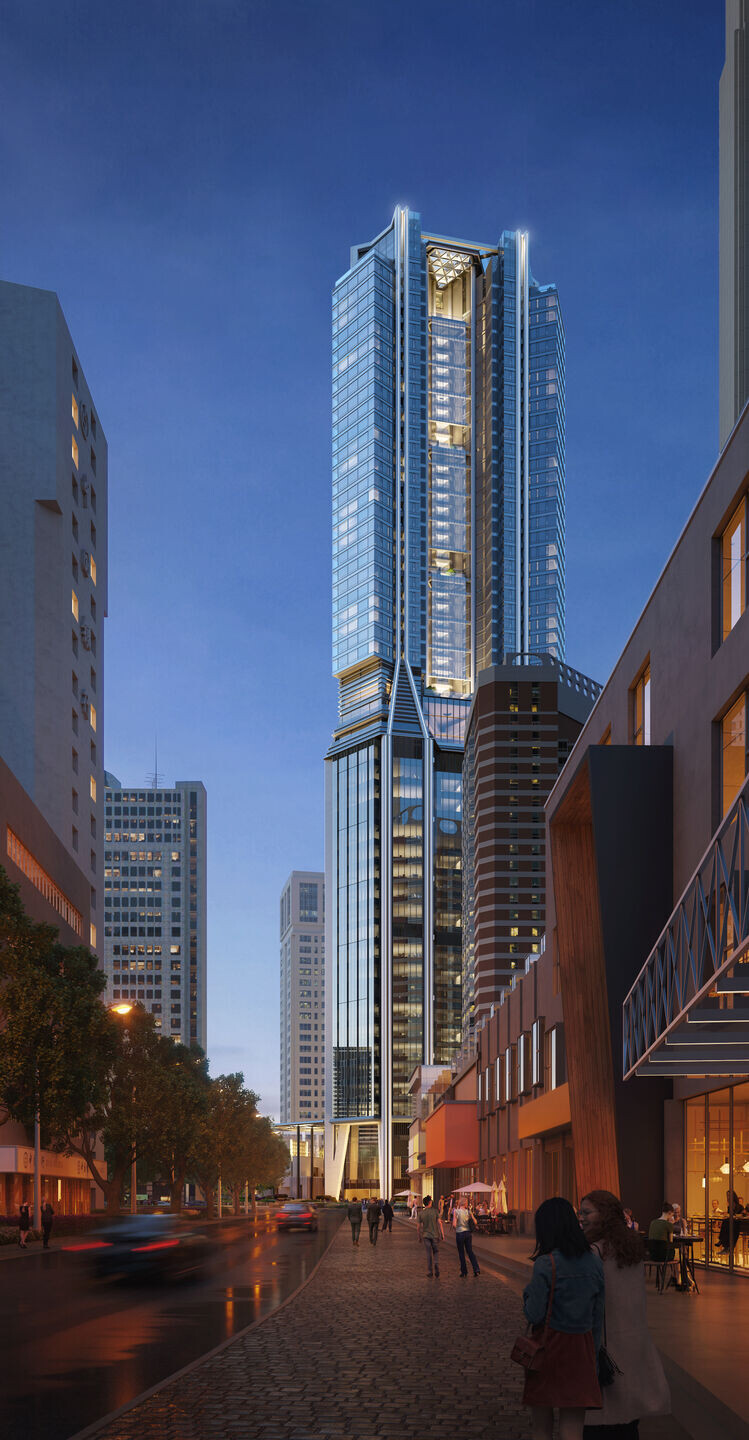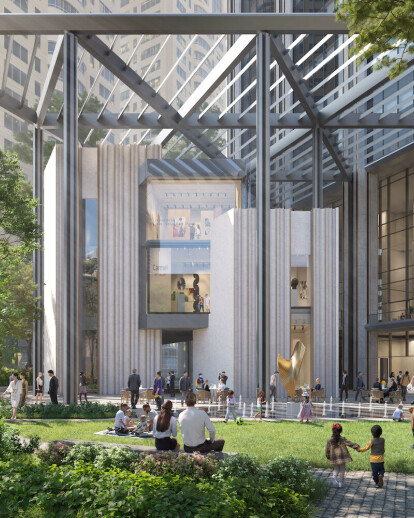1 Nanjing Road is Foster + Partners' first project in Qingdao, a major seaport and financial centre in the eastern Shandong Province of China. Located in the city’s southern district, the mixed-use development is carefully stitched into the urban fabric and acts as a catalyst for renewal. The project aspires to three-star green building certification, LEED V4 and WELL V2.
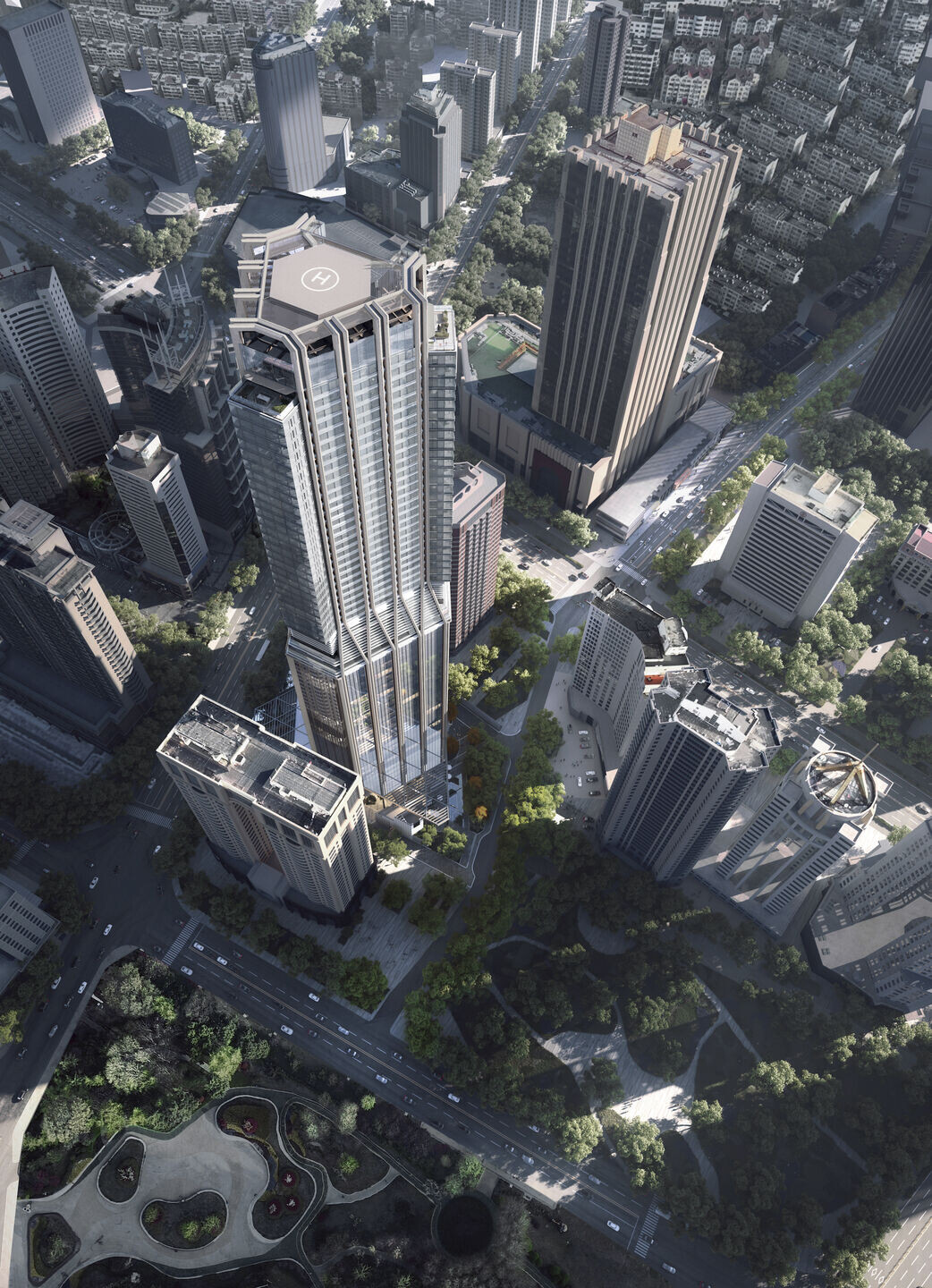
Gerard Evenden, Head of Studio, said: “We are delighted to be working on the practice’s first project in Qingdao. Our tower on Nanjing Road contains high quality office space, a three-storey clubhouse and luxury apartments on the upper levels. At its base, a retail podium, landscaped garden and art gallery create a vibrant pedestrianised public realm and a new thoroughfare to the sea.”
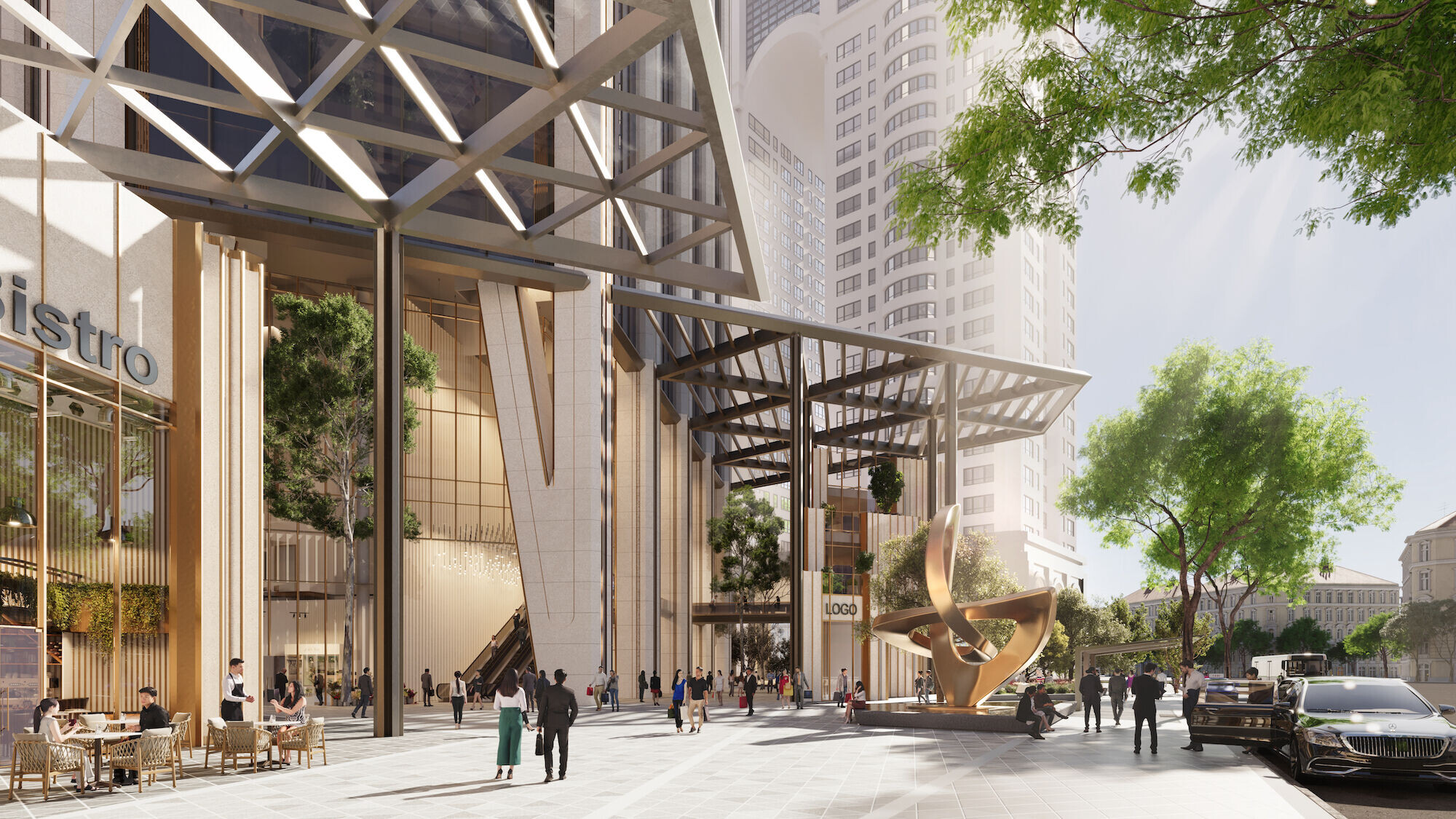
John Blythe, Senior Partner, added: “The tower’s distinctive form responds to its scenic waterfront context, with a triangular plan that maximises views out to sea for office workers and residents. Across the development, the use of local Shandong stone reflects the area’s natural beauty and complements the city’s material palette.”
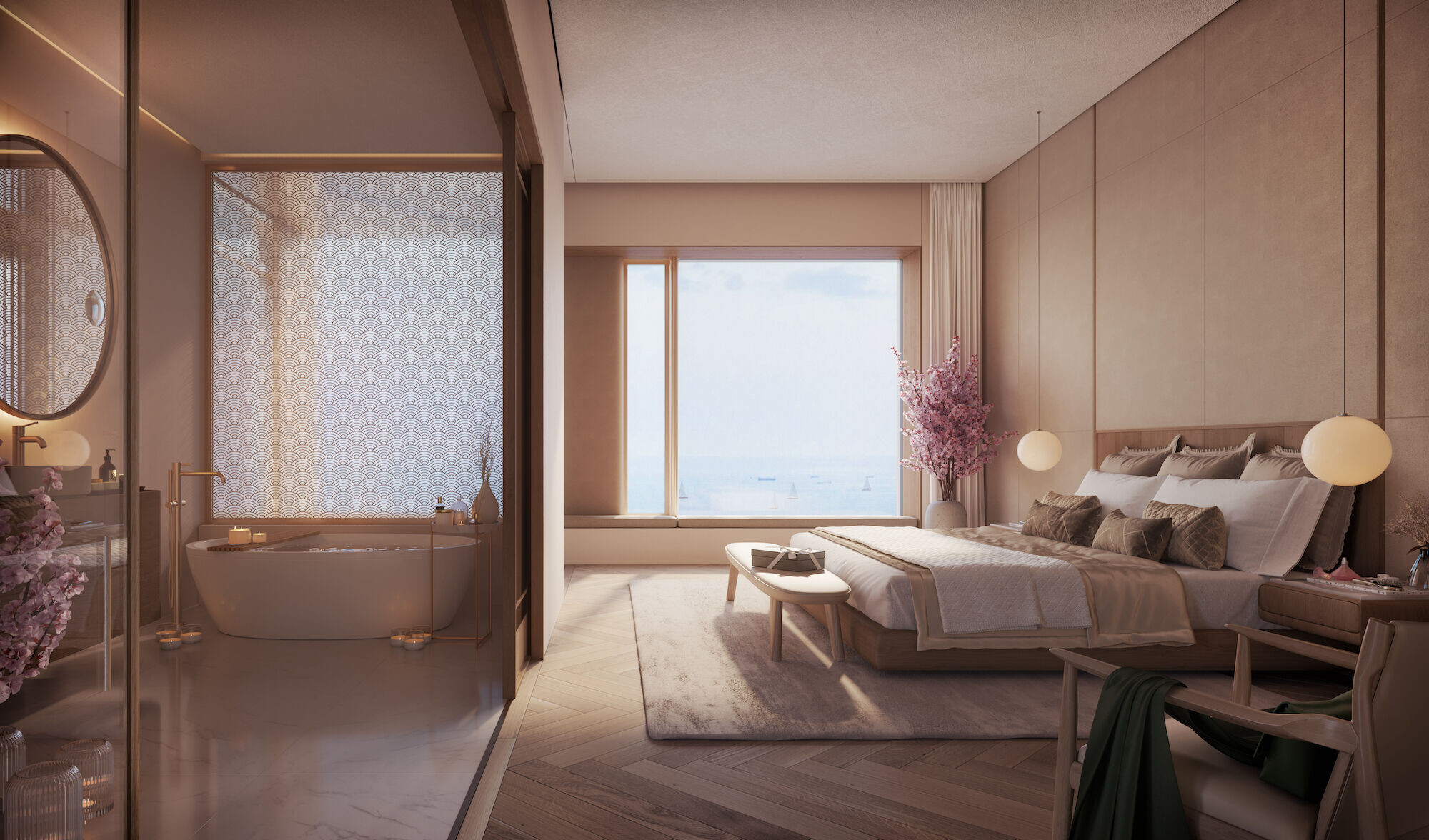
Drop-off zones are carefully positioned at the site’s perimeter, to create a fully pedestrianised public realm that connects the tower with its surroundings and the local waterfront. A permeable plaza, art gallery and landscaped garden, on the east side of the site, draw in people who are exiting the nearby subway station. At the base of the tower, a human-scale retail podium is inspired by local rock formations and creates a new shopping destination in Qingdao.
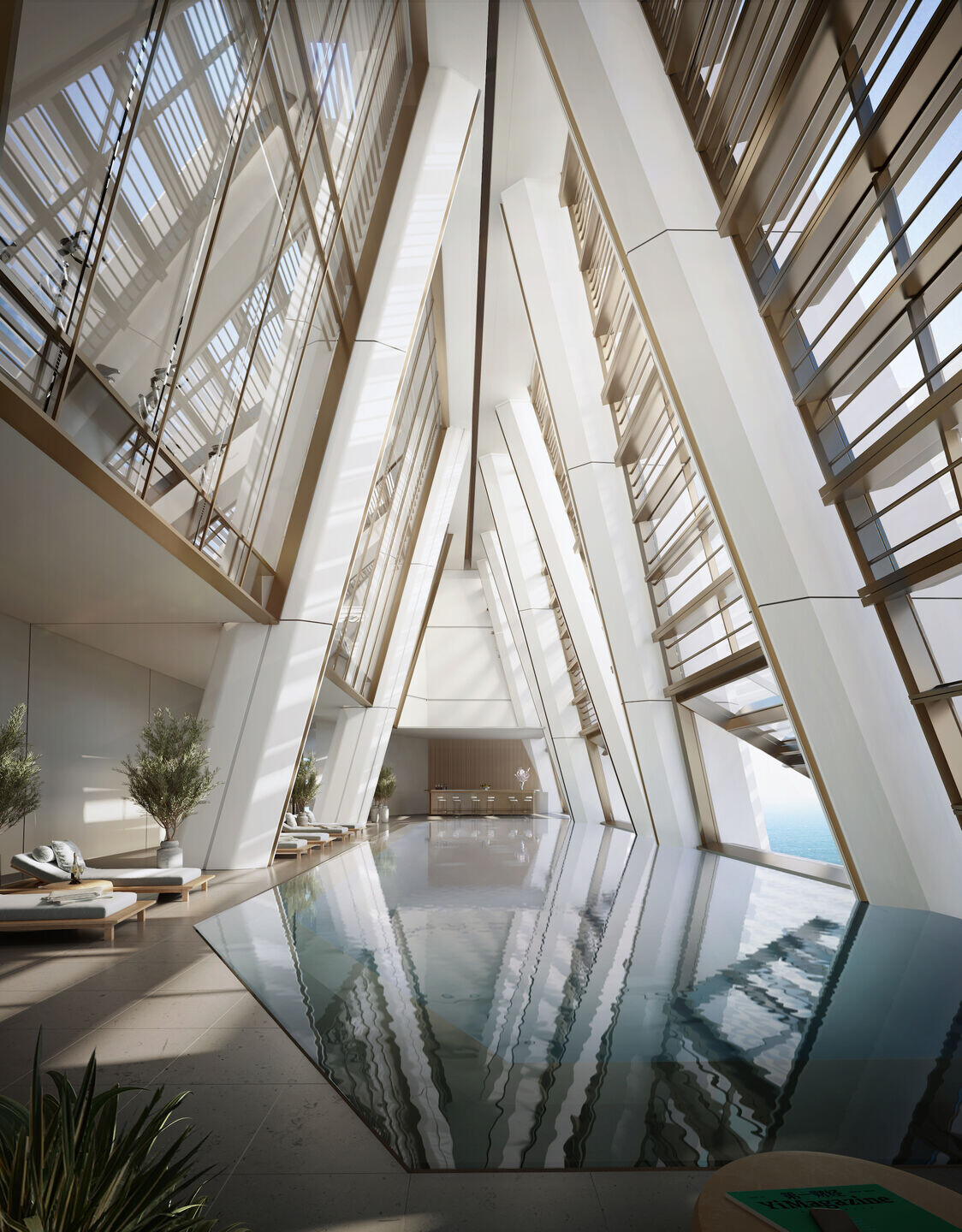
The office lobby is located on the second floor of the tower and directly connects with two adjacent retail buildings via external sky bridges. The lobby is surrounded by a series of shaded terraces, which overlook the public realm below. This level of the tower acts as an additional public space for the city and activates the upper levels of the building.
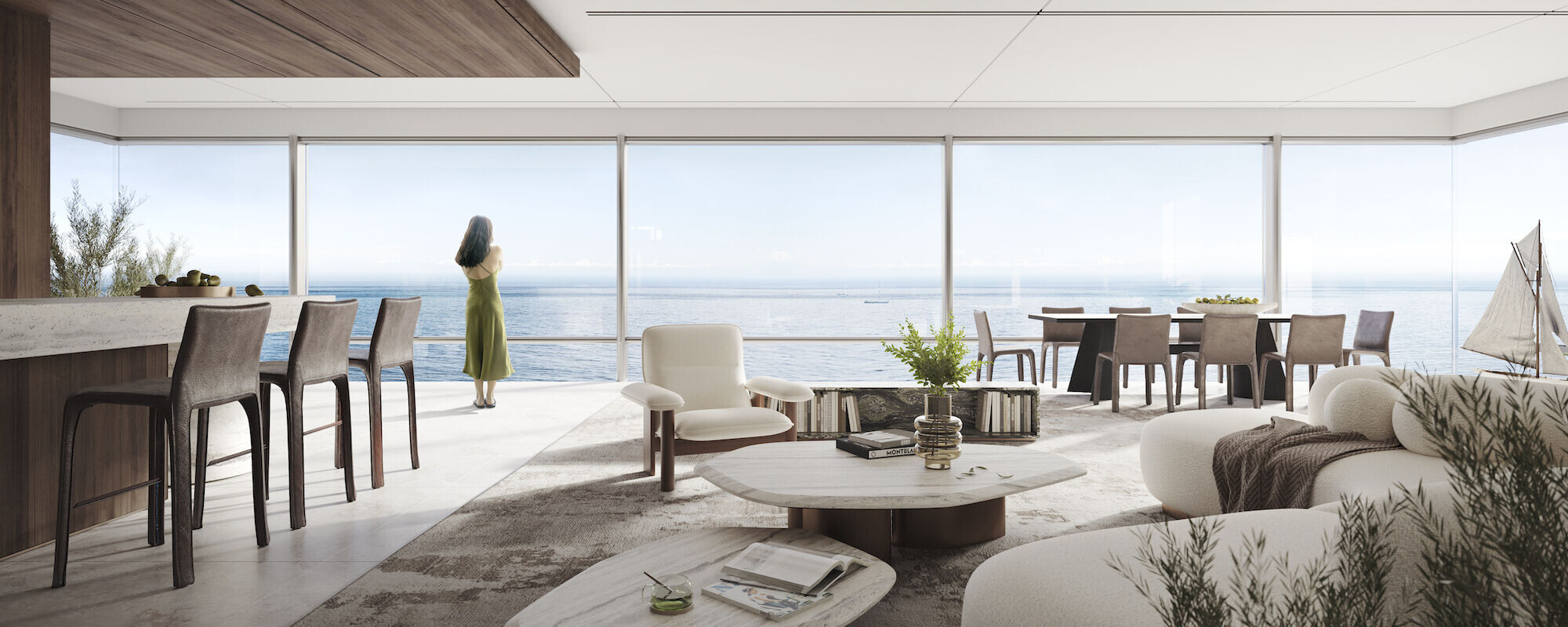
Offices are split into low and high zones, with spectacular views of a nearby park and the sea. All of the office floors have operable windows for natural ventilation and include double-height spaces on the south side of the floorplate, enhancing workplace amenities and future flexibility.
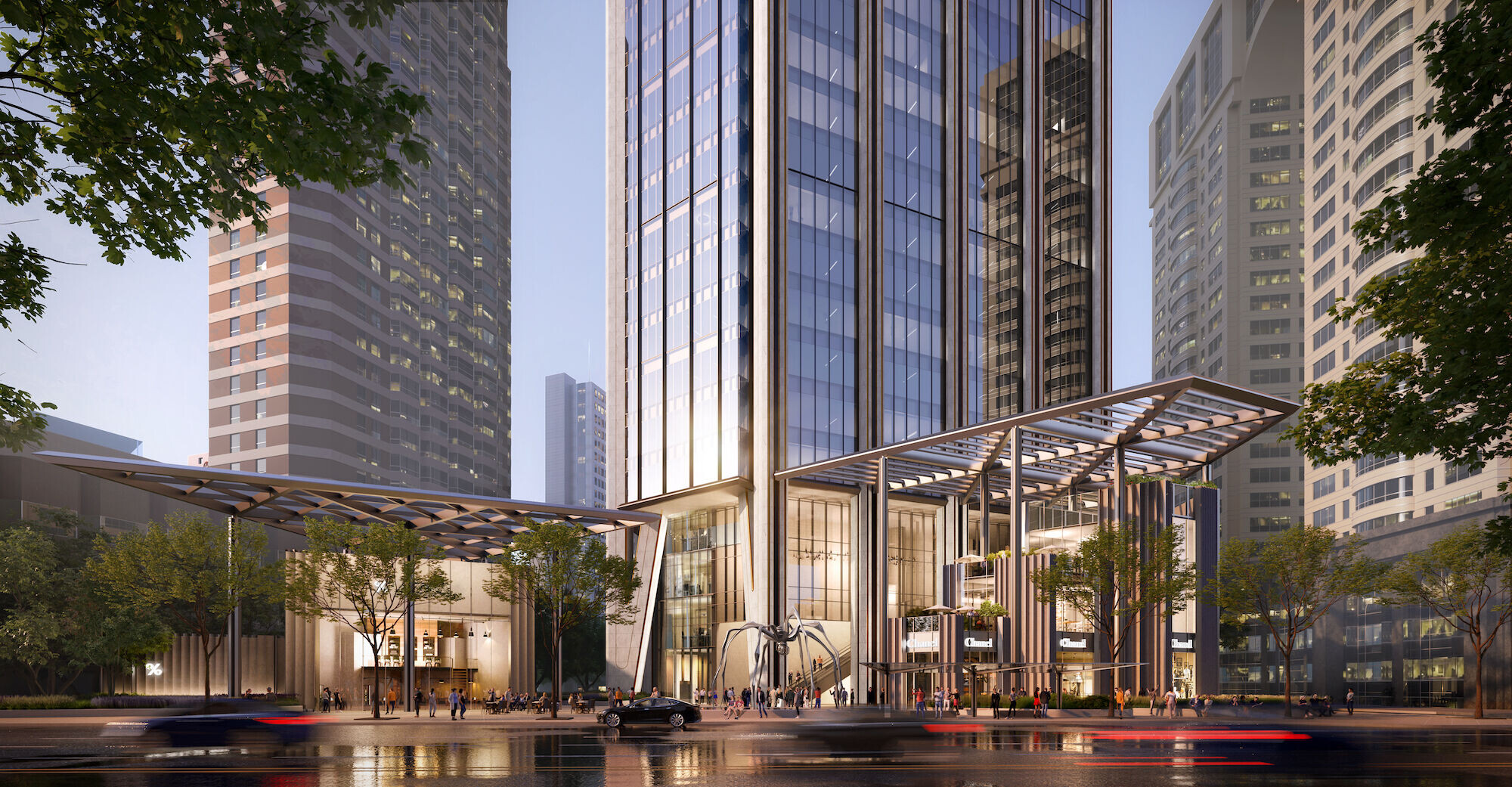
Above the offices, a three-storey clubhouse provides a range of exclusive facilities for workers, residents and club members. The clubhouse includes areas for relaxation and events, a triple-height space with a west facing infinity pool, private dining rooms and a bar that offers unparalleled views of the city at night.
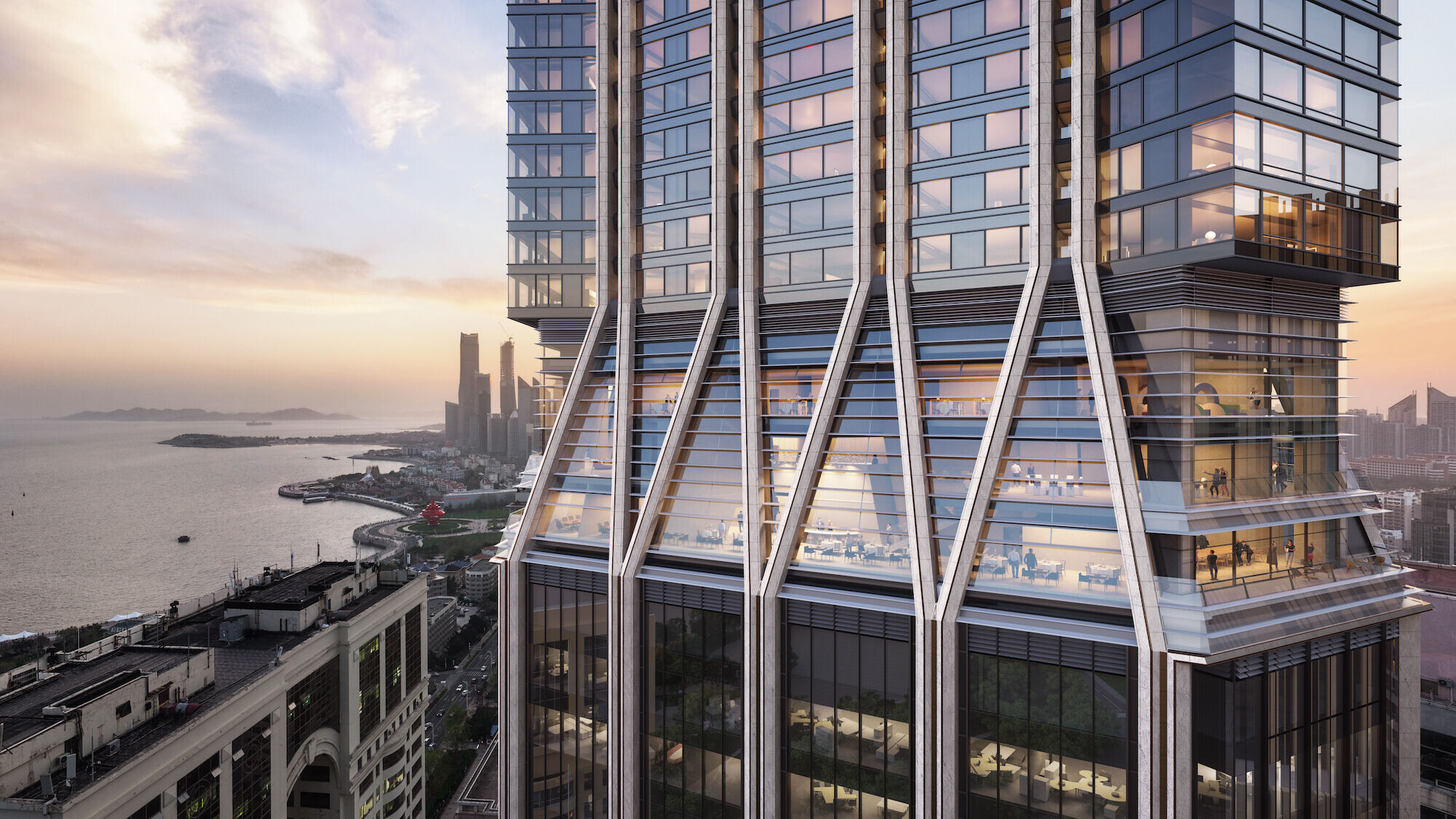
The highest levels of the tower contain 105 luxury apartments, with cantilevered terraces and fully glazed corners that offer 15-meter-wide panoramic views out to sea. Every room is naturally ventilated and optimised for energy consumption.
