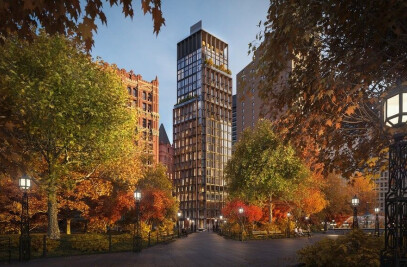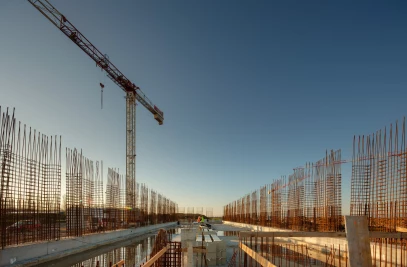The ground level enhances the public realm provision by offering a fully-landscaped entrance, accessed by a glass bridge over a low-level landscaped plaza, shared by the office and restaurant. The building’s structural legibility is expressed by the use of exposed diagonal bracing at the eastern and western edges. The western edge uses a combination of concrete shear walls at the lift core and diagonal bracing to stabilize the building in two directions. The diagonal members on the eastern edge provide rigidity, while at the same time defining the central ‘soft zone’. The building’s massing is divided into three areas: the ‘galleria’; the ‘slot’; and the ‘office plate’. Each will have its own legible structural system. The ‘galleria’ will be a lightweight suspended glass enclosure. The ‘slot’ will be an independent steel column and beam system, while the ‘office plate’ will be a pre-tension concrete frame. The defined central soft zone is a system of pre-cast concrete planks capable of being removed and replaced. The office plate will be constructed of two independent floor plates with a void between them. The void is then filled – depending on fit-out needs – with the pre-cast concrete panels. The soft zone provides an inherently flexible floor, while ensuring that daylight is able to penetrate at the external and internal edges. The building has been designed to address the traditional occupier habit of using lifts – instead of the stairs – for short journeys. As a way of combating over-reliance on lifts, the egress stairs are placed in prominent positions and incorporated into the transparent external glazing. A key driver for the project is maximizing natural light throughout. The mechanical systems will seek to question the reliance on traditional low-temperature forced-air VAV (Variable Air Volume) systems. Instead, more flexible systems which will use less energy and ensure occupier comfort are being explored. Innovative ways of anticipating future technologies and enhancing flexibility are being studied for this project. One approach aims to reassess the standard of running services in the ceiling and taking the unusual step of employing a raised floor, which will ensure greater flexibility for the routing of IT, electrical and mechanical ducts.
Project Spotlight
Product Spotlight
News

Fernanda Canales designs tranquil “House for the Elderly” in Sonora, Mexico
Mexican architecture studio Fernanda Canales has designed a semi-open, circular community center for... More

Australia’s first solar-powered façade completed in Melbourne
Located in Melbourne, 550 Spencer is the first building in Australia to generate its own electricity... More

SPPARC completes restoration of former Victorian-era Army & Navy Cooperative Society warehouse
In the heart of Westminster, London, the London-based architectural studio SPPARC has restored and r... More

Green patination on Kyoto coffee stand is brought about using soy sauce and chemicals
Ryohei Tanaka of Japanese architectural firm G Architects Studio designed a bijou coffee stand in Ky... More

New building in Montreal by MU Architecture tells a tale of two facades
In Montreal, Quebec, Le Petit Laurent is a newly constructed residential and commercial building tha... More

RAMSA completes Georgetown University's McCourt School of Policy, featuring unique installations by Maya Lin
Located on Georgetown University's downtown Capital Campus, the McCourt School of Policy by Robert A... More

MVRDV-designed clubhouse in shipping container supports refugees through the power of sport
MVRDV has designed a modular and multi-functional sports club in a shipping container for Amsterdam-... More

Archello Awards 2025 expands with 'Unbuilt' project awards categories
Archello is excited to introduce a new set of twelve 'Unbuilt' project awards for the Archello Award... More


























