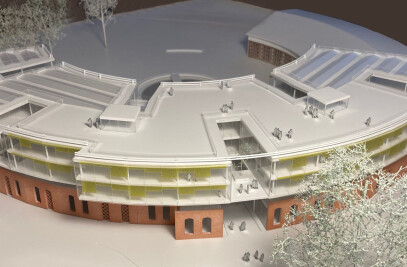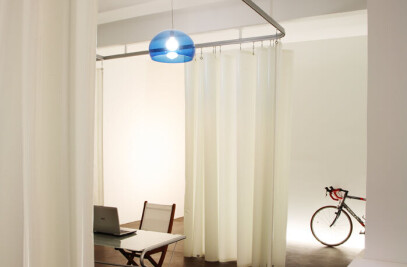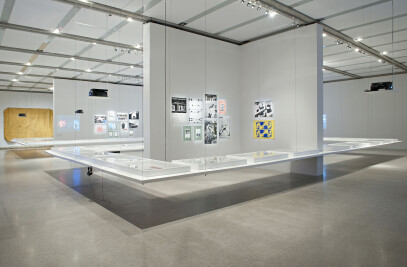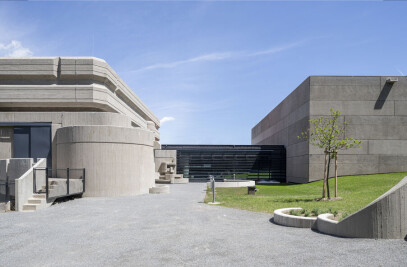The public developer Gemeinnützige Wohnungsgesellschaft der KELAG acquired a property on the edge of the town of Wolfsberg next to agricultural land and a constellation of single-family homes. In the 1970s, the company put up a three-story building that aroused discontent among locals because of its large scale and the impact on their homes. 22 tops settles into its surrounding context, preserving scale and the views of the immediate nextdoor single-family homes and the adjacent larger-scale building; during the approval process, the continuation of the
project was supported by all neighbors. The development takes on the narrow
site’s east–west positioning, including an embankment, which had been described
as too complicated for an affordable social housing complex supported by public funds.

The design is based on the continuing landscape of adjacent fields folding into user spaces, creating apartments with private terraces, balconies,
and loggias next to semipublic outdoor areas on the ground level. Thus, the elongated body of the scheme gradually tapers its mass down from four stories,
embedding itself in the ground and creating a two-story development with units on the other side, leaving open views for neighboring houses. That architectural folding is supported by structural elements using insulated concrete masses and white plaster, while all other walls are filled with dark, air-ventilated and corrugated plexiglass mounted in lightweight modules. A glass foyer relieves any sense of the mass of the apartment block, allowing for direct views onto the entrance area that leads to the vertical circulation, elevator, and stairs. In the parking lot below the building complex, parking places are embodied into the land to allow cross ventilation via natural air supply, and bicycle storage and waste cans are sited outside, easily accessible from the street. The continuity from landscape
to architectonic folding creates an architectural structure that adapts to the surrounding nature and the wishes of all residents.

NATIONAL CONSTRUCTION AWARD HONORABLE MENTION CARINTHIA UGO RIVOLTA EUROPEAN AWARD NOMINATION

































