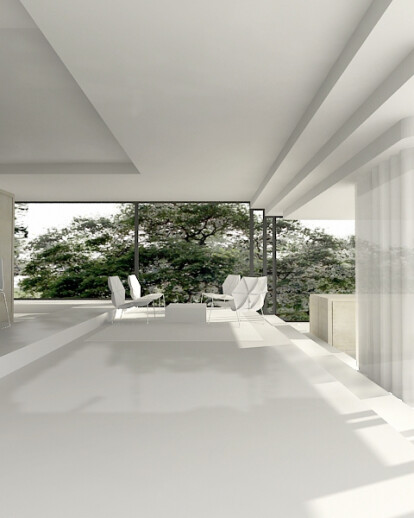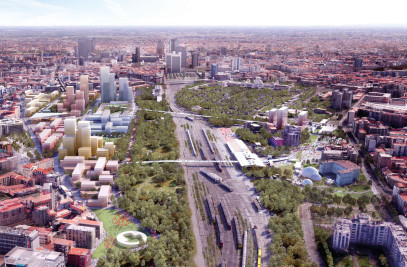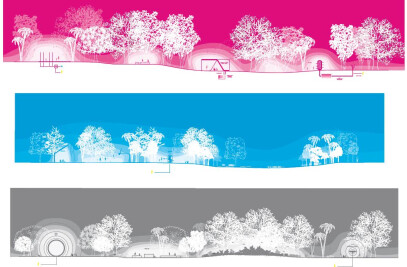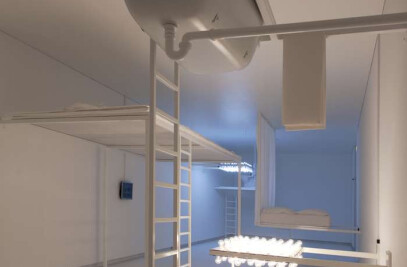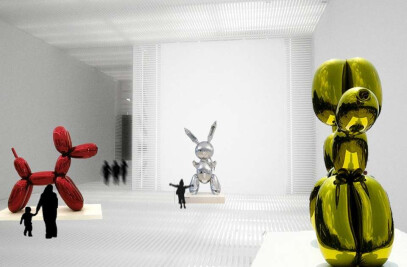The design of this condominium building is based on the natural law of Archimedes that makes warm air rise and cold air drop. Very often in an apartment, a real difference of temperature can be measured between the floor and the ceiling, a difference that could sometimes even be 10 °C. Depending on our physical activities and the thickness of our clothes, the temperature doesn’t have to be the same in every room of the apartment. If we are protected by a blanket in bed, the temperature of the bedroom could be reduced to 16° C. In the kitchen, if we are dressed and physically active, we could have a temperature of 18°C. The living room is often 20°C because we are dressed without moving, motionless on the sofa. The bathroom is the warmest space of the apartment because here we are naked. Keeping these precise temperatures in these specific areas could economize a lot of energy by reducing the temperature to our exact needs. Related to these physical and behavioural thermal figures, we propose to shape the apartment into different depths and heights: the space where we sleep will be lower while the bathroom will be higher. The apartment would become a thermal landscape with different temperatures, where the inhabitant could wander around like in a natural landscape, looking for specific thermal qualities related to the season or the moment of the day. By deforming the horizontal slabs of the floors, different heights of the spaces are created with different temperatures. The deformation of the slabs also gives the building its outward appearance.
In thermodynamics, energy transfer by heat can occur between objects by radiation, conduction and convection. Convection is usually the dominant form of heat transfer in gases. This term characterises the combined effects of conduction and fluid flow. In convection, enthalpy transfer occurs by the movement of hot or cold portions of the fluid together with heat transfer by conduction. Commonly an increase in temperature produces a reduction in density. Hence, when air is heated, hot air rises, displacing the colder denser air, which falls. In this free convection, gravity and buoyancy forces drive the fluid movement.
If the smart materials are often in the visible, we would enhance the work on the invisible, the climatic and the thermal quality of the air. Our project modules and follows the path of the air and the light, from outside of the building to inside the apartments, from the landscape to the design of furniture. Each step is thinking intelligently to give to the air a certain quality. The materials that surround, shape and accompanying air are chosen to give to the air a certain value, a certain quality. It starts with the outside air, which come following the main wind from the south-west. We plant here before the air arrives to the building, trees with feathery leaves to absorb dust and pollution of the air. This air arrives near the building north or south. At the south, we propose the darkest grass, in a very dark green, almost black, with a low albedo of 0.15, to absorb the maximum of the light to warm the soil and heat by conduction the ambient air around. An air intake is located here, in this sunny and warm place to take during the winter an air as hot as possible. At the north, on the contrary, we plant the whitest green grass as possible, a very pale green, almost white, with a high albedo at 0.3 to reflect the maximum light to not heat the ground and reduce the heating of the air to the maximum, keeping it as fresh as possible. Mint with his refreshing properties is planted here. We propose also dense trees with deep shadows to enhance the freshness of the place. Here, in the most cold situation, we will take the air in summer, when it gets too hot. This air passes through a Ground-coupled heat exchanger to cool in more while arriving in the common area stairs.
The public area of the building deploys itself from the basement to the roof like a continuous movement of air from the low levels to the high levels. Because the warm air is lighter than the cold air, the high level of the public space will become warmer than the low level. This vertical geography of heat becomes a tank for the new air used for the ventilation of the apartments in a system of air renewal double-flow with heat exchanger. The inside material of this stairs tank is made of eco-cement which absorb the C02 and the pollution of the air and clean it for twice, after the trees, before introducing it in the apartment. An intelligent system based on thermal sensors installed outside the building and inside the public space will measure in real time the temperature of the air. Depending on the seasons, it will choose one entrance of the air, alternately on the north or on the south of the building, on the top or on the bottom of the stairs. For example in winter, we will draw the new air on the south, sunny and warmer face of the building, introducing it in the public space where he will also be heated by the sky dome. Here, we will draw the air at the high and warmest level of the public space for introducing it in the apartment. We have to renew around 20m3 of air for one hour for one person. An intelligent software will calculate the precise quantity of air to renew for each apartment related to the number of people inside and the quantity of vapor produced by their activities in order to reduced the energy consumption.
In the apartment, curtains are install to cut the night radiation while variable exterior sun protections are install to avoid a excess of sun radiation during the day. The façade is made with three layers of glass, with a thermal coefficient of 0,6 kw/m2 U-value. The closed beds are made of natural wood which absorb or reject the excess of humidity, participating indeed to the regulation of the humidity inside the apartment.
If the design process follows the new goal of energy reduction linked to the recommendations of sustainable development, these new constraints can offer new shapes and new ways of living.
