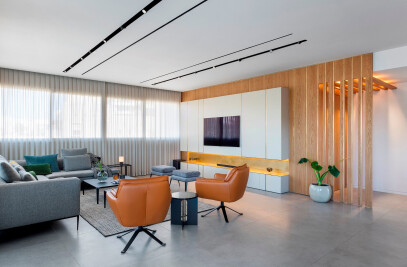This unique house extends over an area of 240 square meters, and has become a home to a father and son who live side by side. The two decided to move from the city of Jerusalem to build a home in the vibrant city of Tel Aviv.

In Israel, there are two major cities that are radically different in their nature. Jerusalem as a traditional city, is full of conservative materials, while Tel Aviv, unlike Jerusalem is a modern and up-to-datebeach city.The move from Jerusalem to Tel Aviv is reflected in the choice of innovative materials and modern planning.
Designing this special house while perceiving the complexity of the occupants in it - father and son who live side by side and at the same time need complete separation in the daily routine.

The apartment was designed with careful planning of the designerTzvia Kazayoffwitha proper and practical division of the space. On one side, the father's main house is 135 square meters, on the other side, another unit of 55 square meters where the son lives.
With a direct view of the beach, the planning of the house constantly communicates with the natural landscape of the blue sea, reflected from every angle inside the house.

The planning challenge of this project is the rounded shape of the structure. Such a design challenge is not a simple one, might even say a difficulty. The round shape has created many design opportunities. The design of the living room in its curved shape is planned in harmony with the library with the round mentions. Also, the personally-designed dining table combines a rectangular and a circular shape inspired by the encounter between the geometric shape of the apartment.Thus the difficulty became a challenge and an important guideline for the design in order to respect the architecture of the original building.

The materials chosen for the project is based on the principle of “The truth of the matter”. For the common living unit and for the father's bedroom, a unique high-grade fishbone parquet was chosen. The bedroom received a twist with the unusual combination of a round and open disassembly of the bathroom at the back of the bed, which creates the appearance of an aquarium in the center of the space which, in combination with the open view of the sea, creates a multi-sensory bathing experience. A free-standing bathtub is placed in the center of the room, and for practical reasons, it was placed on porcelain granite tiles, which were cut and integrated into the parquet boards to create a waterproof surface. The toilet was elegantly hidden further into the wardrobe.

A lot of thought was put into proper planning that emphasizes the sea, so that every material detail is created from the planning needs, such as the use of reflective glass that reflects the sea from every corner of the room, or the use of a complex technique of assembling round glass in the center of the space to maintain the blue view from every corner of the room and television that descends from the ceiling.

A monochromatic color palette was chosen for the son's apartment. Concrete wall cladding, a dark kitchen and a "masculine" living room with a young twist expressed through art and textiles. The space is paved with rough oak parquet that creates a warm, young, and modern background. The bathroom was designed with porcelain granite in a combination of gray tones and grooved concrete textures.

The project represents how the basic architecture of the house can simultaneously limit and integrate accurately with the design of the interior of the house and even makes it a special and personally tailored creation.
Team:
Studio Name: Tzvia Kazayoff - Interior Design
Lead Designer: Land by Sea
Design Team: Tzvia Kazayoff, Dimitry Shraibman, Zlil Gani




Material Used:
1. Kitchen: Semel kitchens
2. Carpentry: Nir Agayev
3. Lighting: The BOX + Luce lighting
4. Sanitary: MODY
5. Furniture: The Box, Pitaro Hecht, Niso Furniture
6. Electrics: Gorenje
7. Marble countertops: Verona Marbel, Avney Tal















































