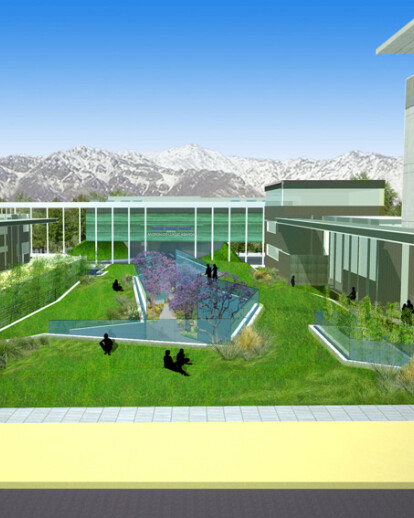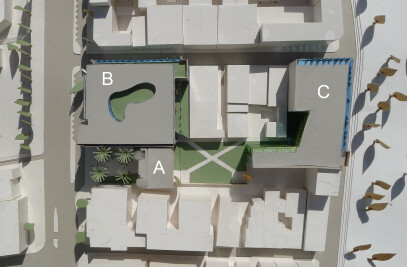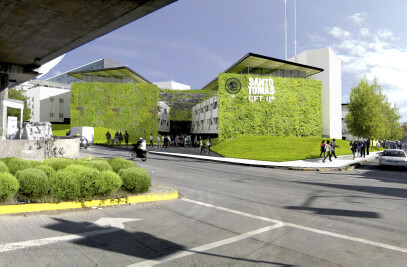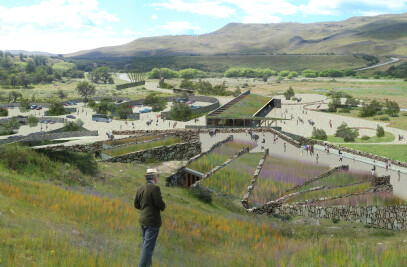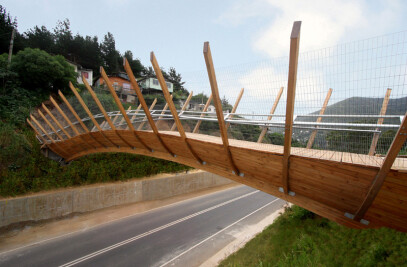It was decided to do a Mining Centre for the Faculty of Engineering of the Universidad Católica in its San Joaquin Campus. The site is on Vicuña Mackenna Avenue, where the elevated Metro passes. The assignment contemplated a volume of six floors which included classrooms, professor’s offices, auditoriums and a mining museum. We designed a type of “constructed rock”. However, this solution seemed insignificant beside the size of the avenue, the Metro and the nearby high-rises. We thus proposed another alternative: a “fissure” that housed the programs and ended in a small hill that contained the museum and the larger auditoriums. The proposal was welcomed because it increased the green areas and gave a good image towards the Avenue. Furthermore, it was estimated that it would save 25% of energy. But this alternative was objected by the contributors since no “building” as such would exist that proved their donations. We thus offered a third alternative that maintained the “fissure”, but replaced the end-hill by a large building with tall columns. This solution was approved. The “fissure” is connected to the different pedestrian circulation systems of the Faculty, meanwhile the long building outlines different exterior patios, offering diverse and attractive facades.

A. LUKSIC A. MINING CENTER (P. UNIVERSIDAD CATÓLICA DE CHILE)
Enrique Browne y Asociados Arquitectos as ArchitectsProject Spotlight
Product Spotlight
News

Fernanda Canales designs tranquil “House for the Elderly” in Sonora, Mexico
Mexican architecture studio Fernanda Canales has designed a semi-open, circular community center for... More

Australia’s first solar-powered façade completed in Melbourne
Located in Melbourne, 550 Spencer is the first building in Australia to generate its own electricity... More

SPPARC completes restoration of former Victorian-era Army & Navy Cooperative Society warehouse
In the heart of Westminster, London, the London-based architectural studio SPPARC has restored and r... More

Green patination on Kyoto coffee stand is brought about using soy sauce and chemicals
Ryohei Tanaka of Japanese architectural firm G Architects Studio designed a bijou coffee stand in Ky... More

New building in Montreal by MU Architecture tells a tale of two facades
In Montreal, Quebec, Le Petit Laurent is a newly constructed residential and commercial building tha... More

RAMSA completes Georgetown University's McCourt School of Policy, featuring unique installations by Maya Lin
Located on Georgetown University's downtown Capital Campus, the McCourt School of Policy by Robert A... More

MVRDV-designed clubhouse in shipping container supports refugees through the power of sport
MVRDV has designed a modular and multi-functional sports club in a shipping container for Amsterdam-... More

Archello Awards 2025 expands with 'Unbuilt' project awards categories
Archello is excited to introduce a new set of twelve 'Unbuilt' project awards for the Archello Award... More
