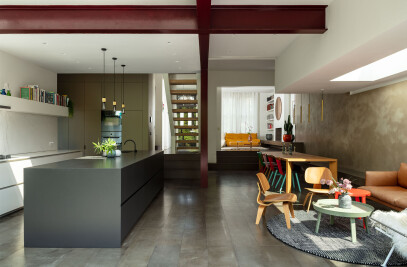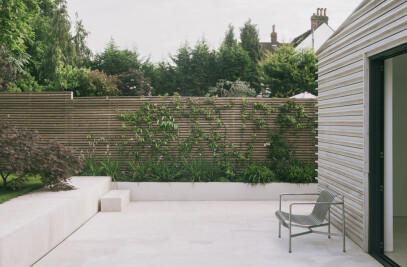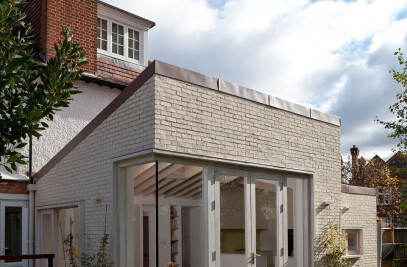The projects was to renovate a three storey and extended Victorian terrace as the new home for one of our former clients.


With the construction of new structures limited to a timber outdoor gym at the end of the back garden, the project was approached as an ensemble of tasks with a series of independent outcomes.

A new treatment for the front boundary wall marked the beginning of an itinerary punctuated by a sequence of interventions that albeit modest, had an impact greater than their scope. Materials were paired, colours juxtaposed and textures mixed in an attempt to emphasise the role of each intervention.

The pairing of corten steel and teak slats was used for the design of the bespoke bike storage incorporating planters to revive the monotonous streetscape.

Understated grey lacquered panelling defined the pod enclosure that separated the front lounge and the living room. The separation was further emphasised by the exposing of an existing steel beam painted with a bright colour.

The garden gym was sheathed with larch timber batons echoing the street frontage.
A monochrome treatment for the middle floor was intended to visually enlarge the limited floor space available.

The attic bedroom was enlarged by decluttering the space of redundant partitions and by relocating the entrance at the level below.

Team:
Architects: Francesco Pierazzi Architects
Photographer: Gianluca Maver





















































