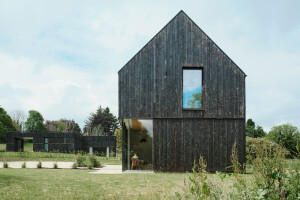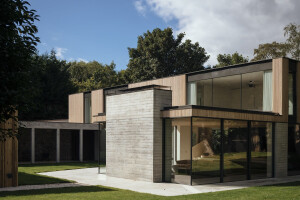Multidisciplinary architectural studio Kirkland Fraser Moor (KFM) has adopted a biophilic approach to the design of a low-carbon family home in the English village of Wiggington, Hertfordshire. The picturesque residence, named Foxglove House, replaces a small stable block, its unobtrusive design having a low visual impact on the surrounding landscape. KFM’s effective approach to massing and orientation resulted in a fourfold increase in the new home’s footprint (gross internal floor area 285 square meters – 3,068 square feet) without any adverse impact on the green belt or “AONB” countryside location.
The home’s design concept centers around a single-story courtyard configuration, with an open square “doughnut” courtyard: “this typology has been used very successfully in almost all vernacular examples around the world, but not so much in the UK,” says KFM. The site’s orientation favors the best views to the north while the courtyard’s glazing provides a southern solar aspect for the home’s north-facing rooms. The courtyard also provides a discrete entrance route to the home as well as a contained outdoor living space.
The single-story building features large overhanging eaves that create deep shadows, mitigating overheating and breaking up the facade when viewed from various vantage points. Exterior walls are designed in a “zigzag” arrangement, creating further shadows in the facade’s vertical plane. “The facades are therefore broken down into areas of strong shadow contrast which helps blend the building volume into a background of tall foliage,” says KFM.
KFM arranged the home’s roof and external envelop along the same geometry as the original stable block. However, this particular orientation did not maximize daylight, passive solar gain, and views from the interior. To make best use of these elements, KFM rotated the home’s internal geometry by 45 degrees — rooms orient outwards at 45 and 135 degrees to the main building orientation.
Foxglove House is clad in natural, low embodied energy materials designed to weather well with age. These materials include brick and pre-patinated recycled copper. The brick is made using locally sourced waste brick: “Waste brick will generally be ‘downcycled’ and used as crushed aggregates for roads,” says KFM. “We developed a principle of waste reuse that has been adopted by the local brickworks as a ‘variety mix’ product line available for purchase.”
The building’s primary structure is constructed from a spruce cross-laminated timber (CLT) system, manufactured at an off-site location. This approach helped to minimize any disruption to the local community and road network; moreover, on-site construction time and material waste were reduced substantially. The exposed diagrid wood ceilings are especially eye-catching. Further eco-friendly materials include the use of cork insulation and natural clay plasters.
KFM’s design features a ground and garage roof-mounted solar PV array, providing between 85 – 100 percent of the home’s energy needs, including two EVs. Foxglove House is a highly energy efficient home and meets Passivhaus (Passive House) performance standards.
KFM worked in collaboration with local craftspeople on the random waste configuration of the warm brick walls to create a unique piece of biophilic architecture — the walls provide abundant habitable spaces for bats, swifts and swallows, bees, and local flora.
“Through numerous studies, Natural England [a non-departmental public body] has shown that due to human development in the UK, many species of birds, bats, and bees are in steady decline. The project demonstrates how contemporary architecture and landscape design can reverse this trend in a manner that is not prescriptive or compromising on design quality,” says KFM.
Adopting a biophilic approach to the home’s design has ensured that Foxglove House and the surrounding landscape are inextricably intertwined. The addition of an extensive sedum green roof, with copper soffit, facia, and coping, acts as an extension of the fields and meadows.








































































