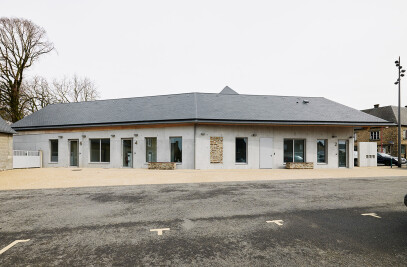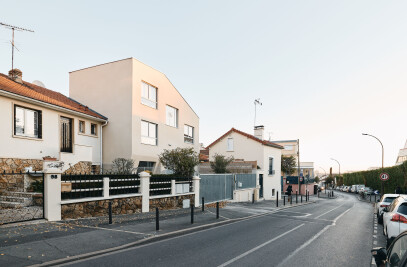A small family is moving out of Paris in order to have a garden and more space, a new home at Auvers-sur-Oise: Simply the start of a new project. Today, the plot L configuration disconnects the garden from the house: so the construction of the « atelier » answers to the necessity to create a place open to the garden in order to take advantage of it. Moreover, the family wishes to add some square meters to their house, thus they would like not only to create a place to work close to the garden, but also a place where they could invite some friends to sleep over. The « atelier » puts into contact different activities (living and working) by way of its spatial organization which are articulated by an open nucleus (bathroom and kitchenette). To minimize the impact of the new construction on the site (natural regional park), we decided to conceive the atelier as a wood entity (timber frame structure). The roof follows the existing stone wall, which at the same time retreats from it in order to minimize the impact of the extension and to create a skylight at the back of the «atelier».
Project Spotlight
Product Spotlight
News

Toronto residence is a contemporary reimagining of traditional Edwardian gable homes
Toronto-based architecture and interior design studio Batay-Csorba Architects (BCA) has completed th... More

Kingspan announces the launch of the 2025 MICROHOME competition with a 100,000 euro prize fund
Kingspan's MICROHOME 2025 competition, organized by Buildner, returns with a prize pool of 100,000 E... More

New psychiatric clinic in Tampere, Finland provides example of “healing architecture”
Danish architectural studio C.F. Møller Architects worked in collaboration with Finnish studi... More

Kirkland Fraser Moor adopts biophilic approach to design of picturesque Foxglove House
Multidisciplinary architectural studio Kirkland Fraser Moor (KFM) has adopted a biophilic approach t... More

25 best architecture firms in Vietnam
Vietnam occupies the eastern edge of Southeastern Asia and boasts a diverse landscape of mountains,... More

25 best carpet, carpet tile and rug manufacturers
Carpets, carpet tiles, and rugs add elegance to interiors while providing comfort and warmth. These... More

SOA Architekti designs new fire station with a down-home sensibility and contemporary flair
Architectural studio SOA Architekti has completed a new fire station in Dolní Jirčany, a vill... More

Temperaturas Extremas designs tree-like water reservoir with bird nests in Luxembourg City
Spanish architectural studio Temperaturas Extremas has designed a bird and mammal refuge and water r... More

























