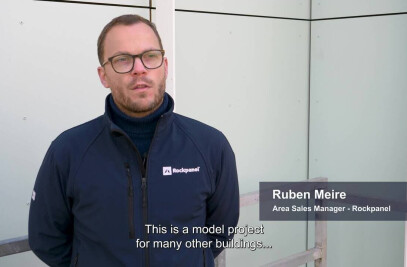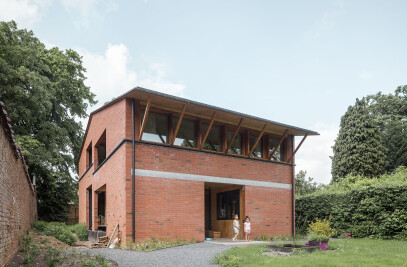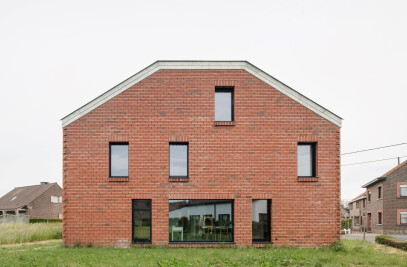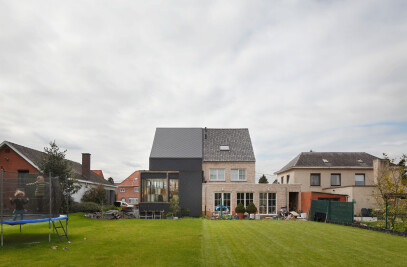Asse, a municipality with all the necessary amenities in the Brussels outskirts, is an attractive residential location for many families. Due to the lack of urbanity, the client ended up on a plot of land that was completely enclosed, except for the street side, in a 1960’s housing development. The urban contours of this development, with detached and non-compact buildings and inefficient land use, are somewhat contrary to the sustainable mindset.

Considering all these elements, building a passive house in this location was a conscious and responsible choice. The house defies the entrenched logic of the housing development through its positioning and relationship with the street. The front yard, which naturally arises when aligning with the building line of the other structures on the street, was not privatized with hedges or fences but designed as an interactive zone between the house and the street. The paved area, which connects to the status of the street and the sidewalk, can be transformed into a playground for children from the neighborhood using simple means like chalk and a few play equipment.

The construction site for this project is sloping, with a 2-meter height difference between the back and the front. The house consists of a solid base, a locally poured concrete foundation that is partially embedded in the slope, and a timber frame upper structure. To fully utilize the southern orientation, which is also the street side of the plot, the living space of the house is located on the first floor. This allows for extensive use of glass in the upper structure for passive solar heat gain without compromising privacy.

Additionally, the living spaces connect to the level of the backyard through this arrangement. The passive house concept makes the “raumplan” principle highly applicable, where the omission of interior walls and the creation of voids do not result in a loss of comfort. To minimize the thickness of the exterior walls, alternatives to traditional brick cladding are sought. EPDM rubber is used as the facade covering for the ground floor. For the upper structure’s facades, an intelligent skin has been developed, consisting of a repetitive block frame structure covered with UV-blocking fiberglass cloth. Where necessary, the cloth can open and close, serving as sun protection for the glazed areas of the facade. At the closed sections, the cloth protects the underlying wood fiber panels. This facade system meets all the building physics requirements and gives the upper structure a flexible, transparent, and open character in contrast to the solid base.














































