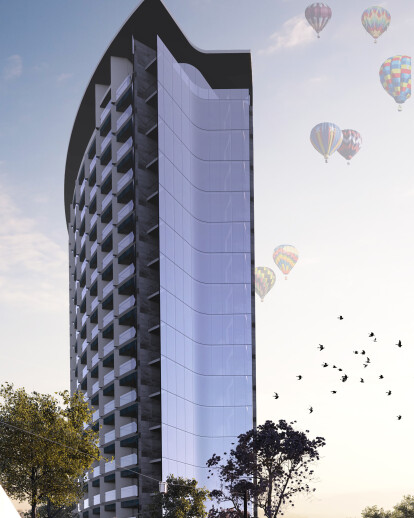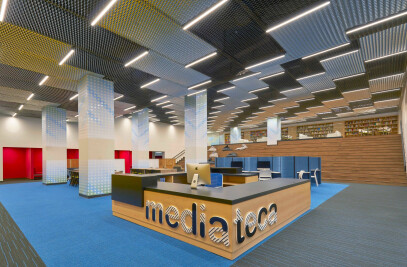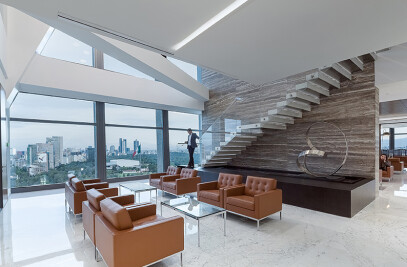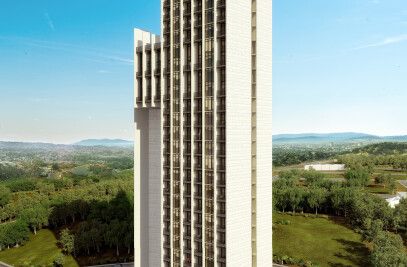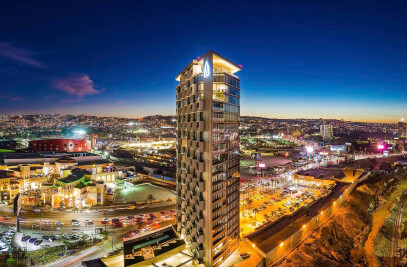Adamant Leon is an architectonic kaleidoscope. Its form is born from the most precise design that combines geometry and space. As you observe the building from different points in the city it transforms, a luxury crucible, spatial practicality and innovative solutions for new generations that seek to invest in patrimony. Adamant Leon is a housing building of 170 apartments that are distributed in 11 different ways on 16 construction levels and range from 35 m2 to 114 m2.
The higher part of the building custodies the amenities with luxury and amplitude: we find spaces that have conditions worthy of the best examples of international architecture. The infinity pool opens towards the city to create a possibility of contemplation, rest and exercise while at the same time becoming the social stomach of Adamant. This pool has the possibility to permeate between the open and the covered for the user’s comfort, and at the same time it is a space to socialize and practice exercise. The gym zone and the play area are designed with practical furnishings that tolerate the use of its tenants and guests without requiring special treatment because of its treatment.
Adamant Leon is a housing complex that increases the architectonical project of the State of Guanajuato. It bets on social relationships adhered to an architectonical context through new apartment models and innovations in the modulation and circulation of interior spaces. At the same time, the bold geometry design developed through its constructive structure, draws a milestone in the buildings of Leon profiling itself to become, most probably, the protagonist of the new and edifying skyline of the city.
