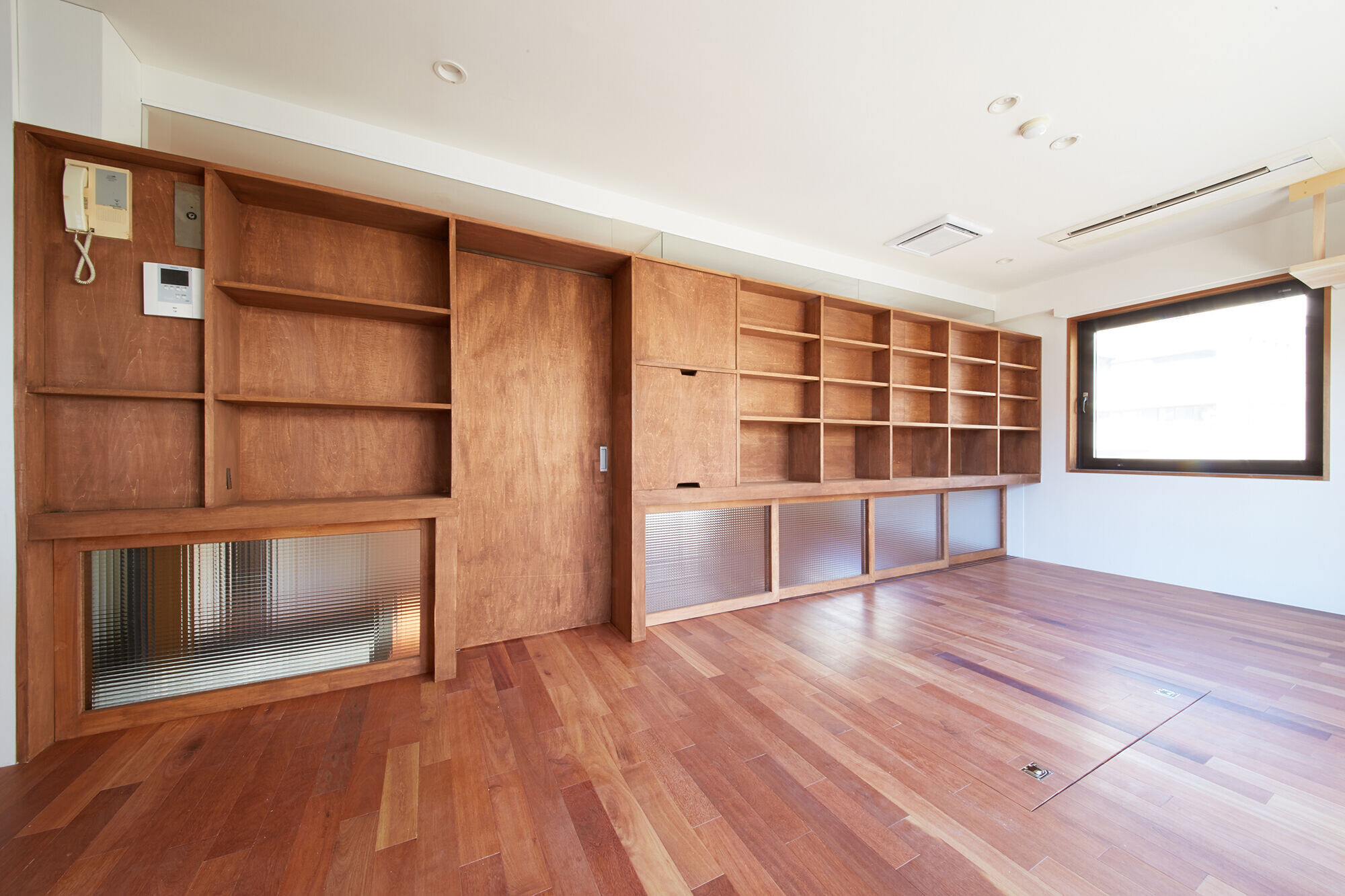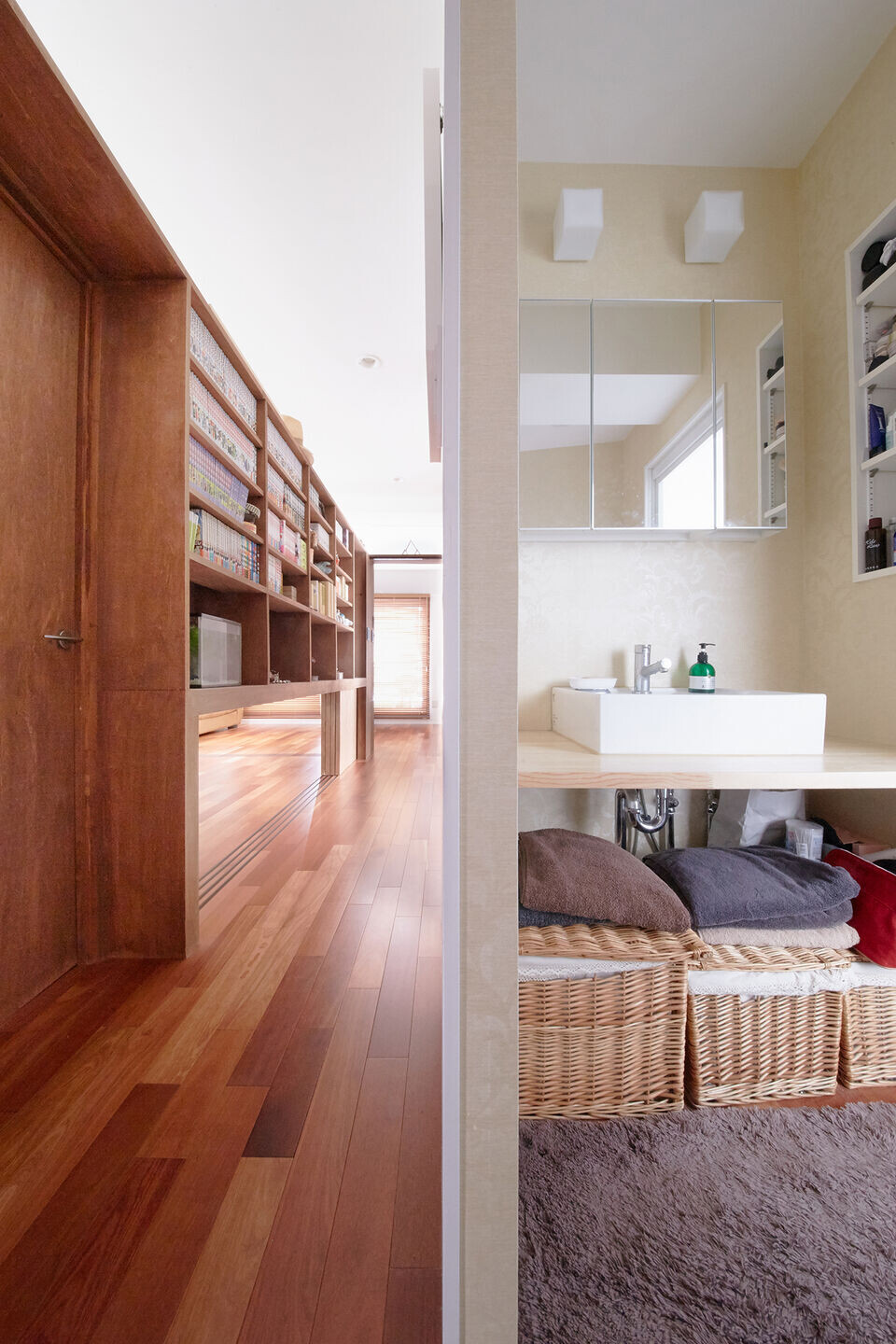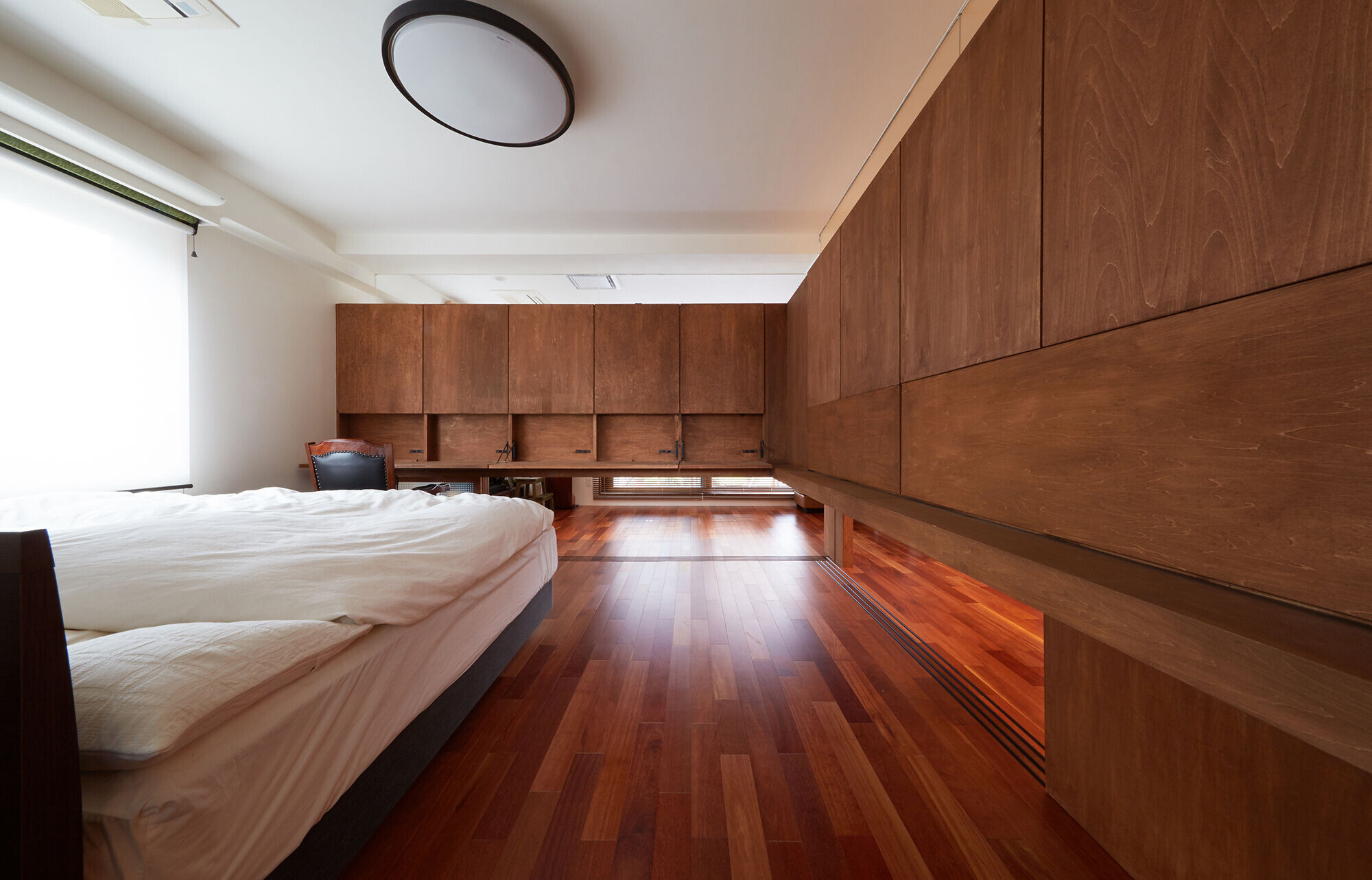This project is the renovation of one room in complex building that is older than twenty years old at Tokyo.This building is in a central part of downtown Roppongi. The room locateon the top floor of the complex building. The floor space is 71.33 square meters. This apartment had a Living, Dining, Kitchen area with one bedroom as well as a separate toilet/bathroom. When only one room is renovated, the object of the designs is a part separated from structure mainly. And, the relationship between interior and city does not have a strong correlation, because the window has been located uniformly. In such a case, it is important to enhance of the interior space.It is, as it were, reaction of the scenery of the city. We have designed space with redundancy by making a boundary vague.

Instead of installing partition wall, we have placed the multifunction furniture which is provided with bookshelf, display case, storage and work desk.This multifunction furniture which was gathered compactly forms a high-density boundary.We have converted it from the high-density boundary into the light border by letting massivefurniture be floating in the air. This multifunction furniture is incomplete partition. We have installed theslidingdoors under the multifunction furniture, and we have installed the glass partitions (ranma: Japanese traditional openwork screen above the partition between two rooms) on the multifunction furniture.And, the multifunction furniture has transformedinto the partition furniture which formsthe loose boundary.This partition furniture plays a role such as the additional line in space.By the way, you can open the sliding door under a bookshelf smoothly even if you store books more than 1 ton.

It is the boundary which can coordinate strength by the opening and shutting of the sliding door.We have improved environmental performance by opening a sliding door, and ventilating. And so, we have enabled traffic under the partition furniture by crouching.When a sliding door is left open, the habitable room is expanded by looking from low viewpoint like an infant and cat, sitting position. These sliding door is wooden frame door with figured glass.Those figured glasses can transmit light enough while shutting out the line of sight faintly.Therefore, even if the door closed, there is no occlusive feeling in the habitable room.

The glass partitions(ranma)on the partition furnituregets lighting and visual extent.We have designed the passage that a cat can walk on the partition furniture.It is a catwalk as its name suggests.Even if inhabitant and cat are wherever in the dwelling, they can feel the atmosphere.

The behavior in the life is to protect privacy by a indication. The activity in this dwelling can be cut into pieces and can be connected together into one, by the behavior and the tender boundary.The living here is not constrained by a layout.

The space is not defined with the layout or accumulation of fragmentary viewpoints. Because i think the space is accumulation of the seamless activity and many viewpoints that we experienced, this boundary surface that it is the wall and is the furniture and is the joinery, is absentminded and is vague.

Material Used :
1. Flooring: Kempas wood flooring
2. Doors: Original Wooden door
3. Interior furniture: Original Wooden shelf





























