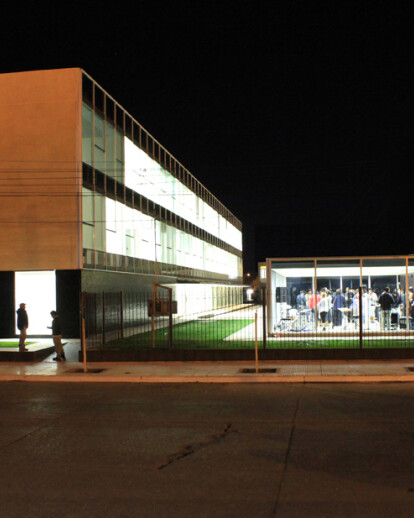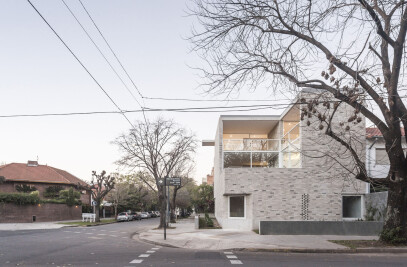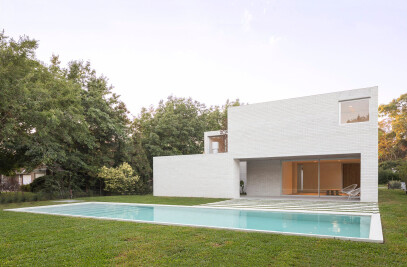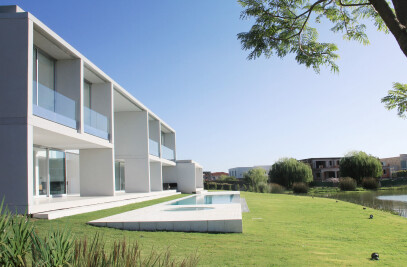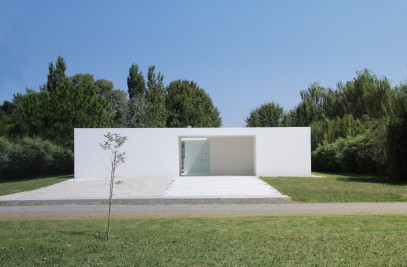Placed on an area of three hectares in the city of Rawson Chubut province, the Administration Building of Provincial Highways is presented as a simple prism slightly displaced from municipal lines and deposits directly related to the complex and outbuildings. The implantation shape two empty spces, on one side, along the municipal line, a small urban space assigned to the neighborhood and, on the other, a large square internal which links, gives scale and orders the buildings complex.
The double access thru the building, located on the third part of the plan, provides communication between the large square and the exterior space of the site. On the ground floor next to the access are located library and training room areas. On the opposite side, attention to the public and administration offices áreas, complete the ground floor.
The programmatic distribution on the upper floors are organized around the third of the floor, emplaced on the first level, on the west side, are accounting and legal areas, and in the last level are the presidential offices.
The remaining areas of the floors are destinated to open offices on the south side, and offices on the north side of the building. A second core serves to support the rest of the office floor, closing the building configuration on the east side.
A simple system of Insulated Glass and aluminum profiles forms the enclosure required for offices on the upper levels. The systems outside air intake on the front are included in line of slabs, behind the aluminum profiles that unifies both levels. A simple change of tonality in the composition of the glass responds to the demands of orientation, combined with a blackout curtain system hidden under the removable ceiling level.
The enclosure of the ground floor is provided with a system of aluminum profiles and curtain wall in the entrance areas and offices, and a system of walls with venetian coating provides the necessary scale of the building on arrival to the zero level.
The flexible and continuous space of offices generated between floors of offices materializes with a simple removable modular ceiling system and tempered glass closings that form the corresponding offices.
