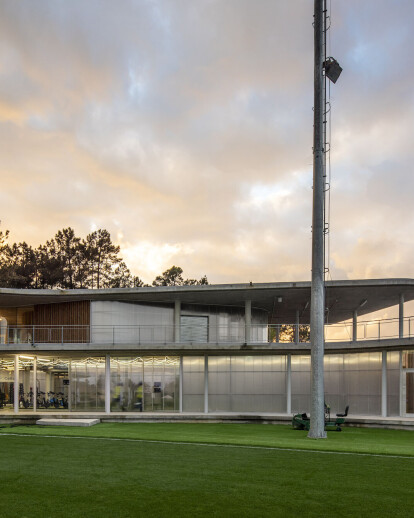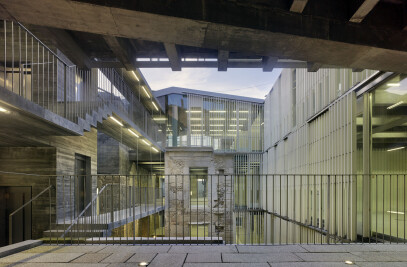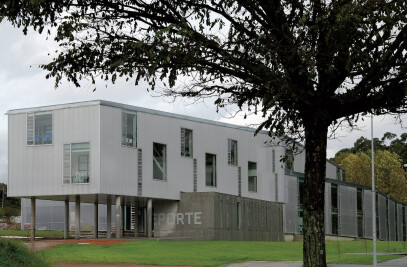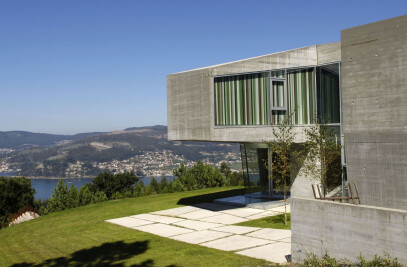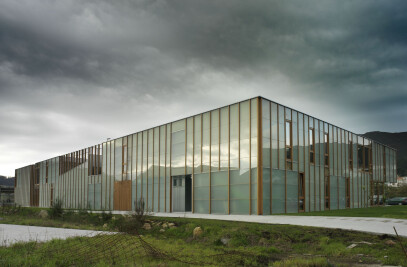2018, competition for the sports city, an indefinite and open program, proposed to bring together what makes up our cities: Public places, collectives, diverse uses ... The MYTH OF FLEXIBILITY and architecture. The "rural", the only territory possible today for an operation of this entity. We propose an open system of occupation of the place, capable of accommodating evolutionary programs, adapted to the environment and landscape, for a society that aspires to reencounter with nature, with a diversity of atmospheres and rhythms of life Galicia, where the dispersion and the residential fabric are sewn with threads of light infrastructures and a scale of the site and the climate. The rural territory, enormously more capable and dynamic than our urbanism, in need of new uses that help alleviate depopulation and the reencounter of society with a habitat capable of providing a balance between man, architecture and environment, different from the urban scene. The rural dwelling is a set of pieces in team with landscape. Our architecture results from grouping specialized pieces agglutinated by semi-heated, intermediate spaces, which provide the "other" program and the "other" rhythms of life. Three atmospheres respond to the various possibilities and three materials build them. We materialize it as if we inhabited the walls that have built the platforms landscape, making them light. Generating intimate wooden interior spaces, translucent bubble spaces that allow an experience of the exterior environment, and "semiconditioned air", to offer a total immersion in the environment, its seasonal rhythms and its wide scale.
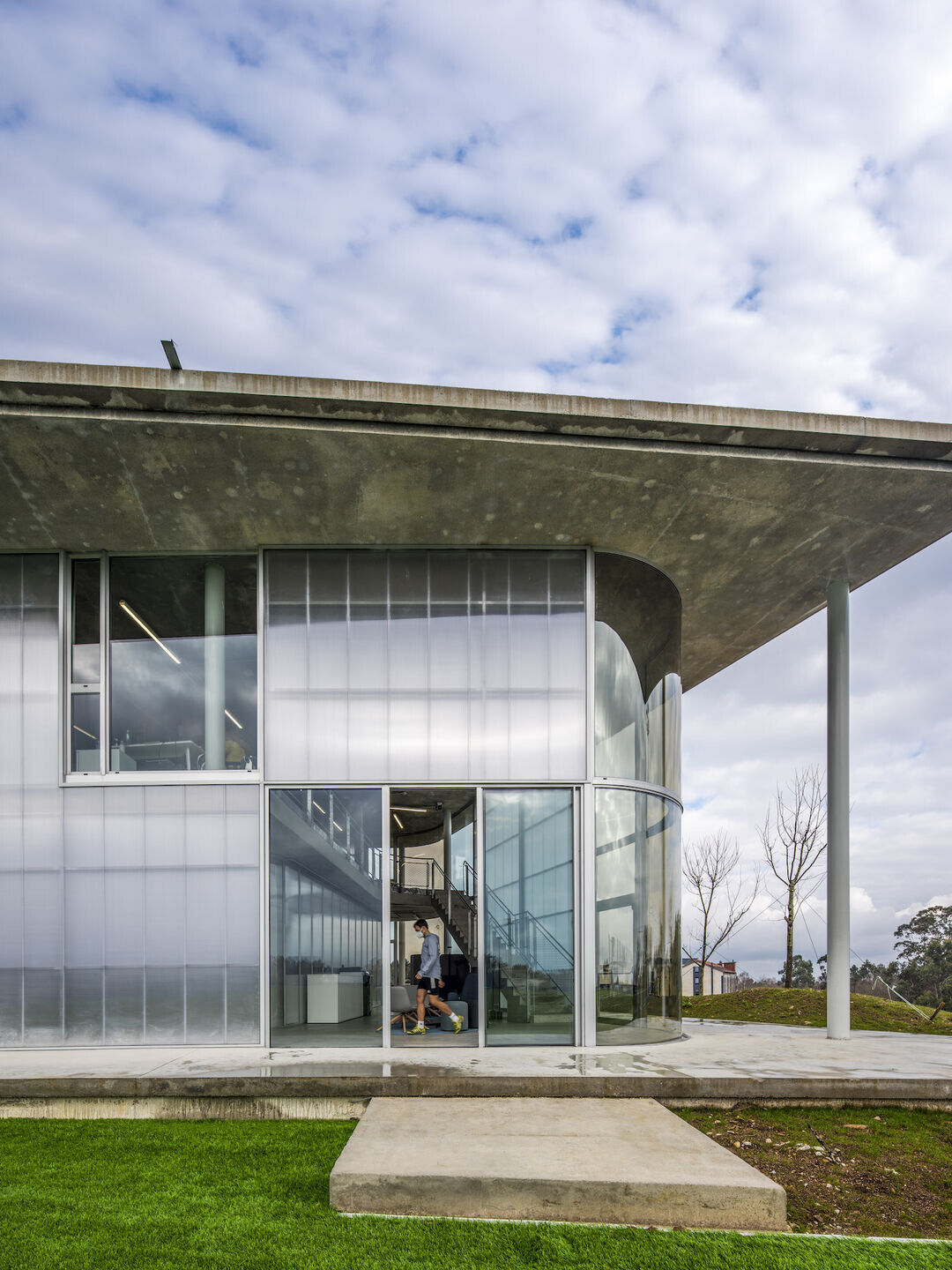
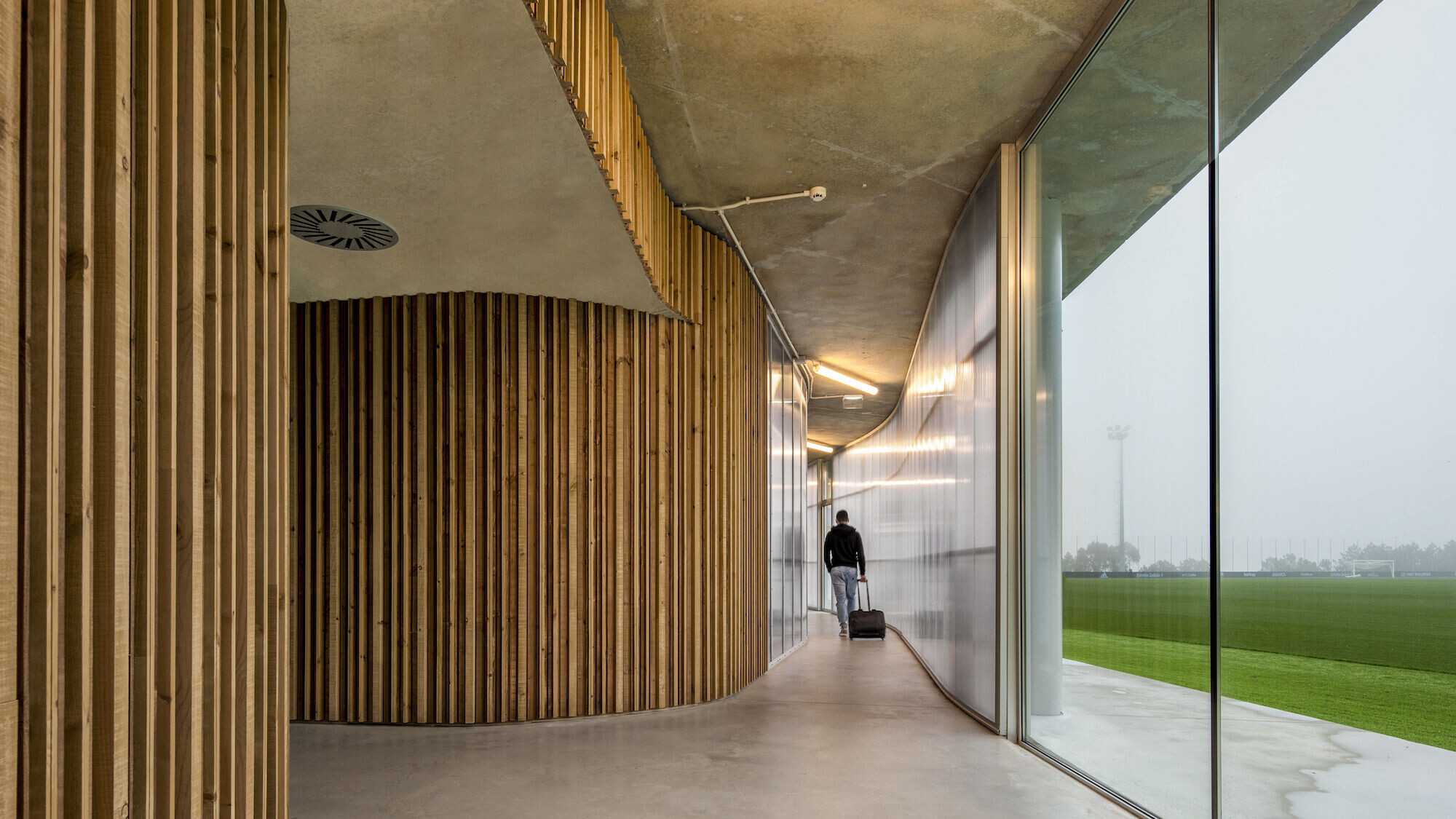
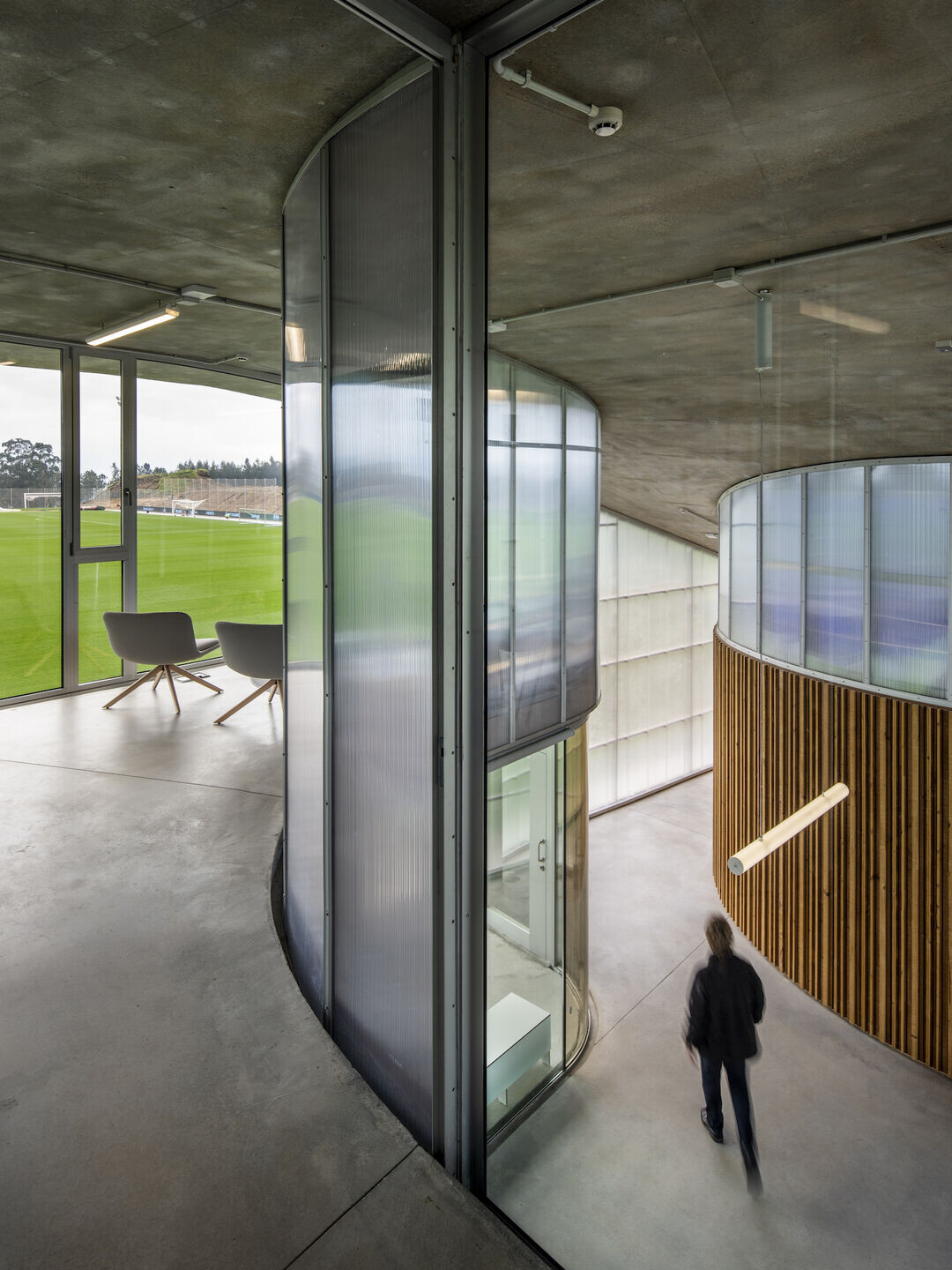
Team:
Designers: Jesus Irisarri Castro Y Guadalupe Piñera Manso
Structure: Instra Ingenieros
Photographer: Hector Santos-Diez
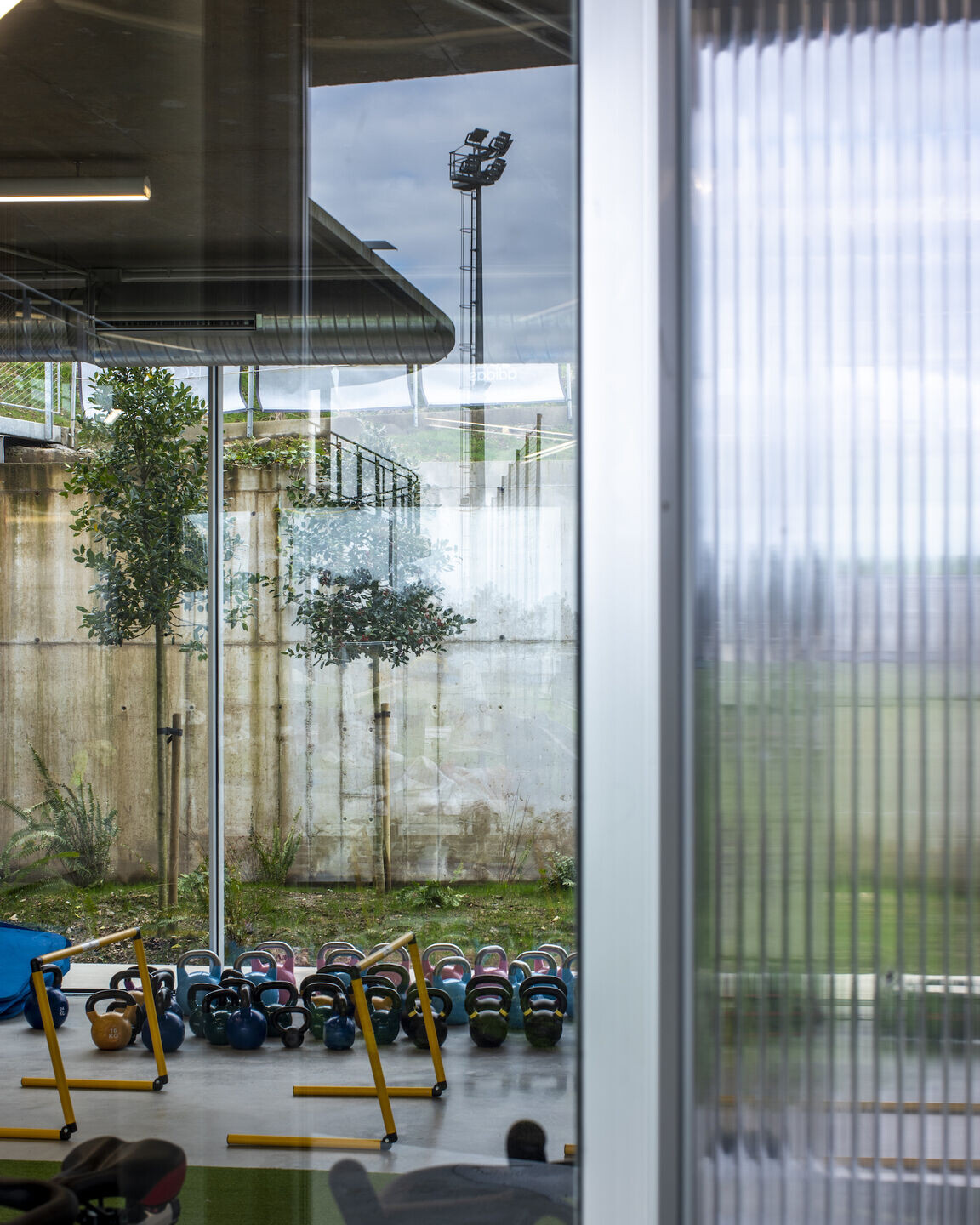
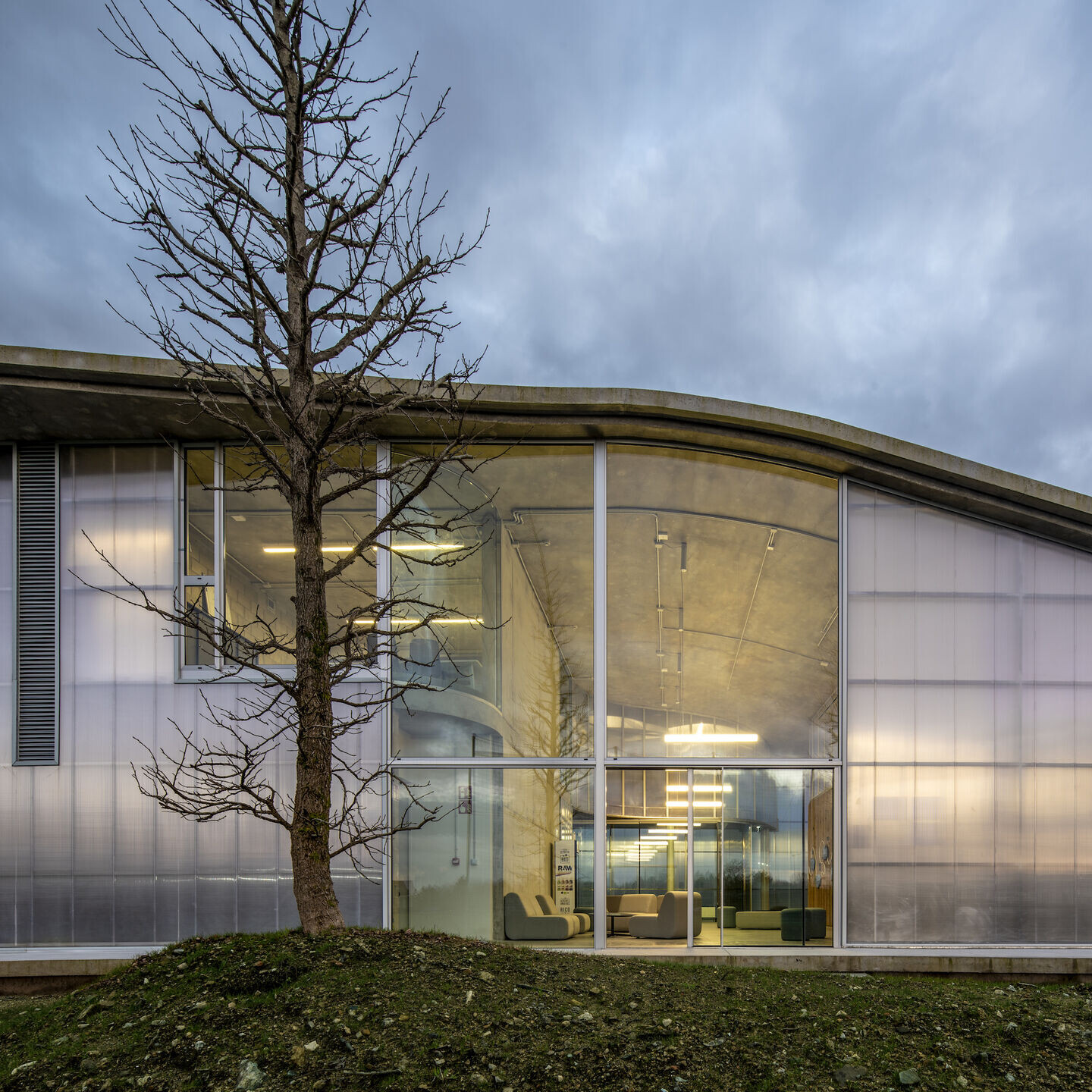
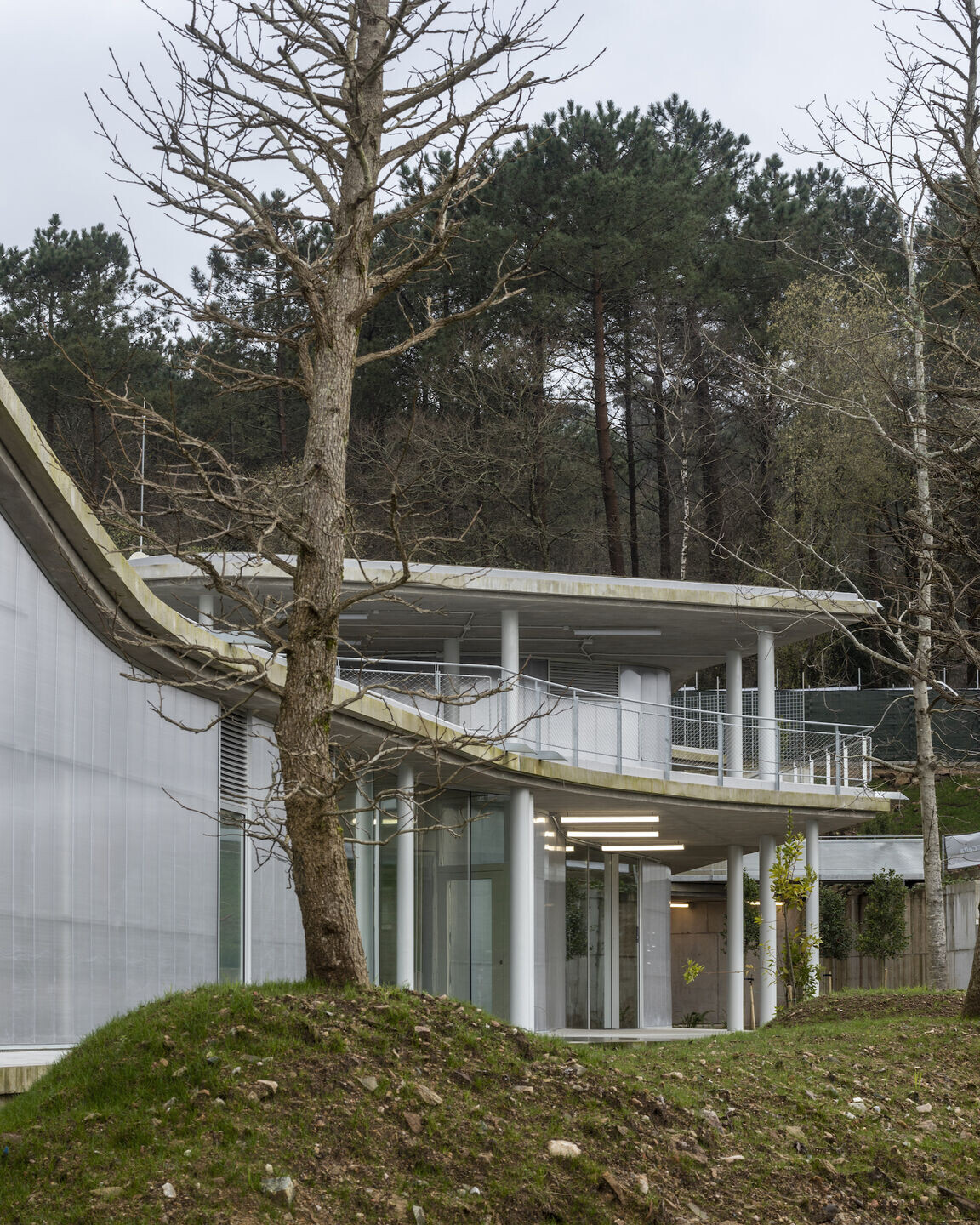
Materials Used:
Facade Cladding: Wood and Policarbonate
Flooring: Concrete
Doors: Wood Artisans
Windows: Aluminum
Roofing: Concrete
Interior Lighting: Tupoli



