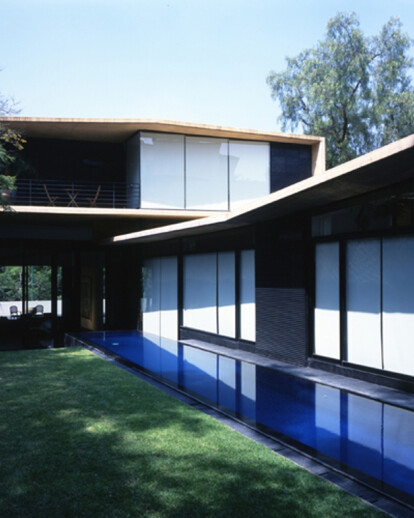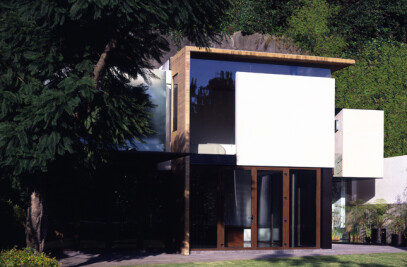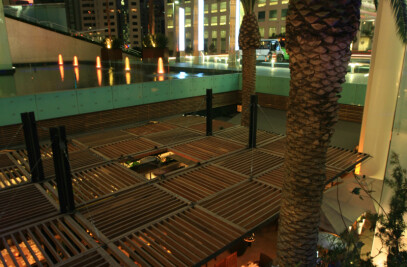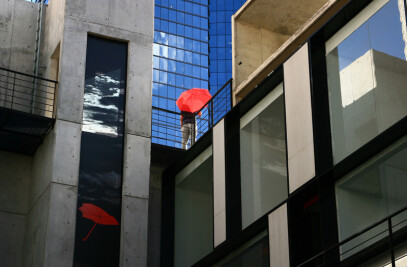When a long time friend of mine, an architect turned artist, asked me to do this job, I jumped right in at the opportunity. I was very familiar with her work and knew her perception and vision would be an important part of the process. I was given complete creative freedom by her and this proved to be both challenging and intimately rewarding.
This couple, with three children, wanted a place to reflect the intensity of a family that lives, loves and makes art. The house had to reflect their passions clearly through space, connectivity and the use of materials.
We decided to use concrete as our main language, dialoguing with the natural context as well as the different spatial, functional and mood necessities. The color of the concrete was made to match a sample of "tepetate" (a brittle volcanic rock), a material naturally found in this terrain. The match was perfect and the concrete blends in a natural and warm way with its surroundings while providing the advantage of its structural qualities needed to develop the conceptual idea into a real space. For choosing the other materials we opted to use as few as possible, resulting in one type of wood and one type of stone. The idea was to let the materials and space work themselves up and around, unfolding into their own unique form. The final result is made up of areas that interact with each other, preserving their own proportions given their use and importance on the program. Transparency was obtained throughout the house with the use of glass panels, enjoying green views from every angle integrating them intimately with the inner space.
The base level was used to obtain the height needed to be able to free the views from the house to the adjacent park, security, all important issues for this family, were also achieved through raising the house, as well as making room for parking their cars.
The lower level occupies most of the program; foyer, living room, dining room, kitchen, pool and the children´s bedrooms are all connected here.
In the upper floor a studio, with an independent entrance from the street and intimately communicated with the master bedroom was designed to be able to sleep and work on the same area but giving each independence from one another
There is a service room ingeniously embedded into the program between the kitchen and the master bedroom, not seen in any facade but with its own private terrace and natural light.
Our answer to our client’s need was architecture that feels unique, and responds functionally and esthetically to the means intended.

































