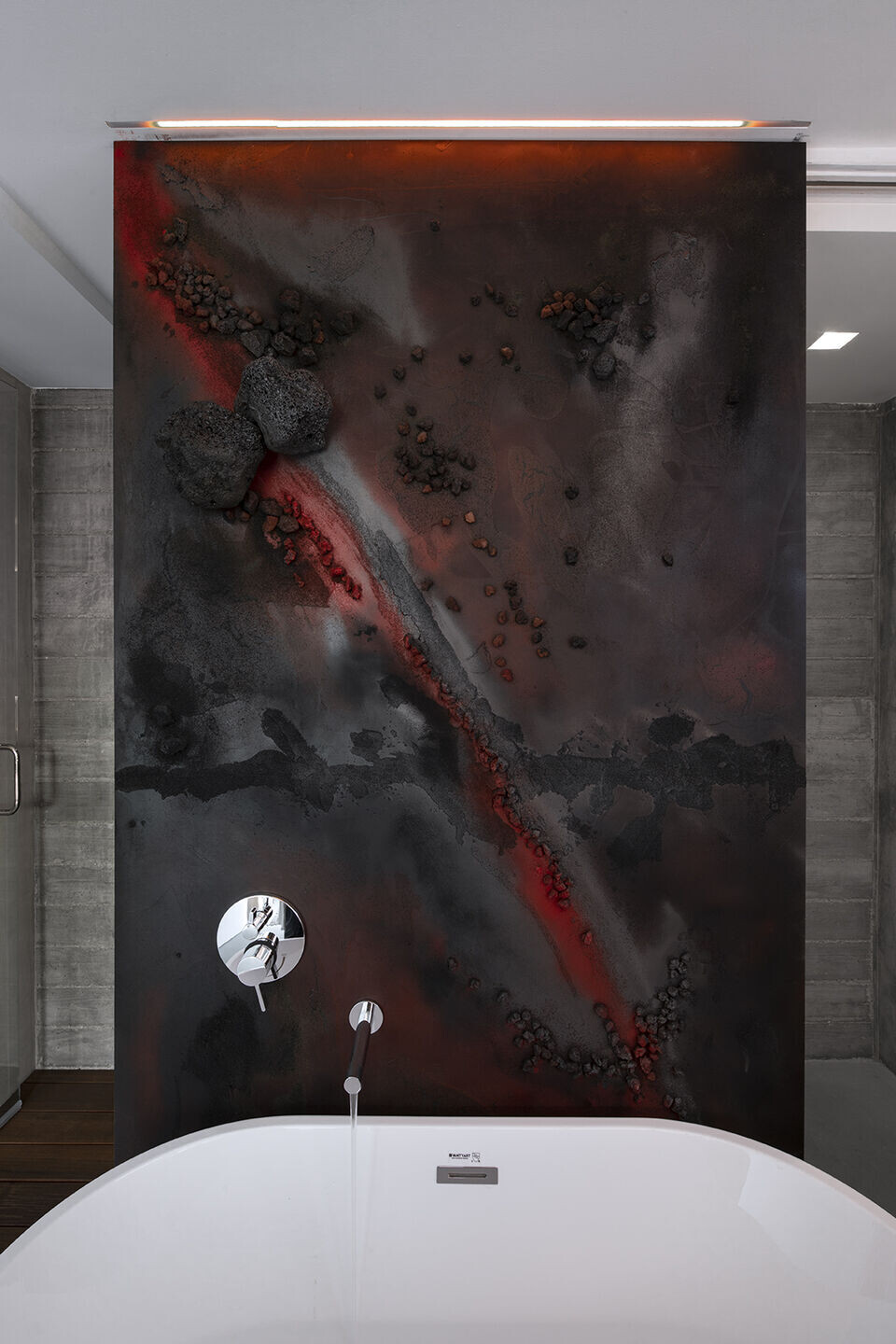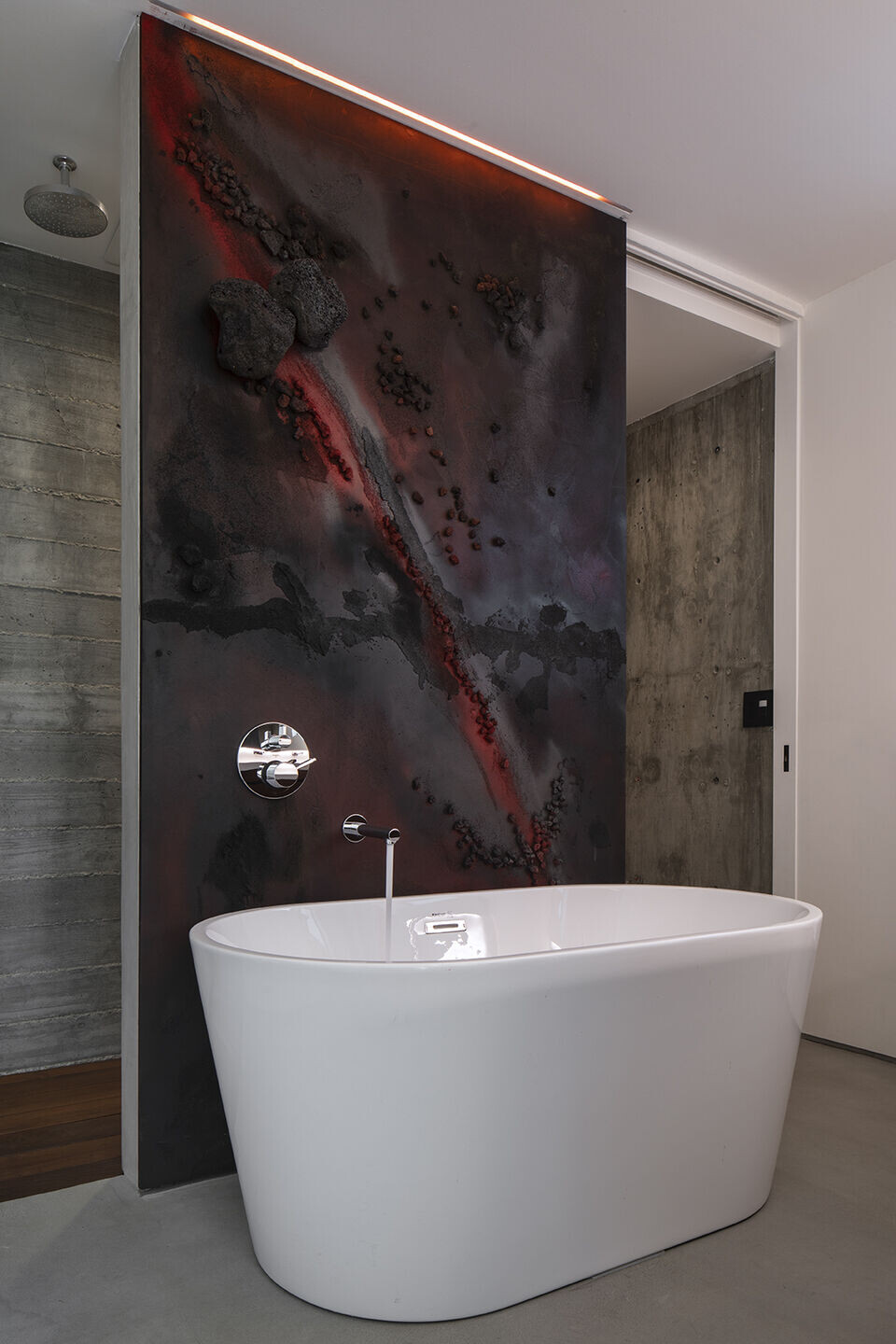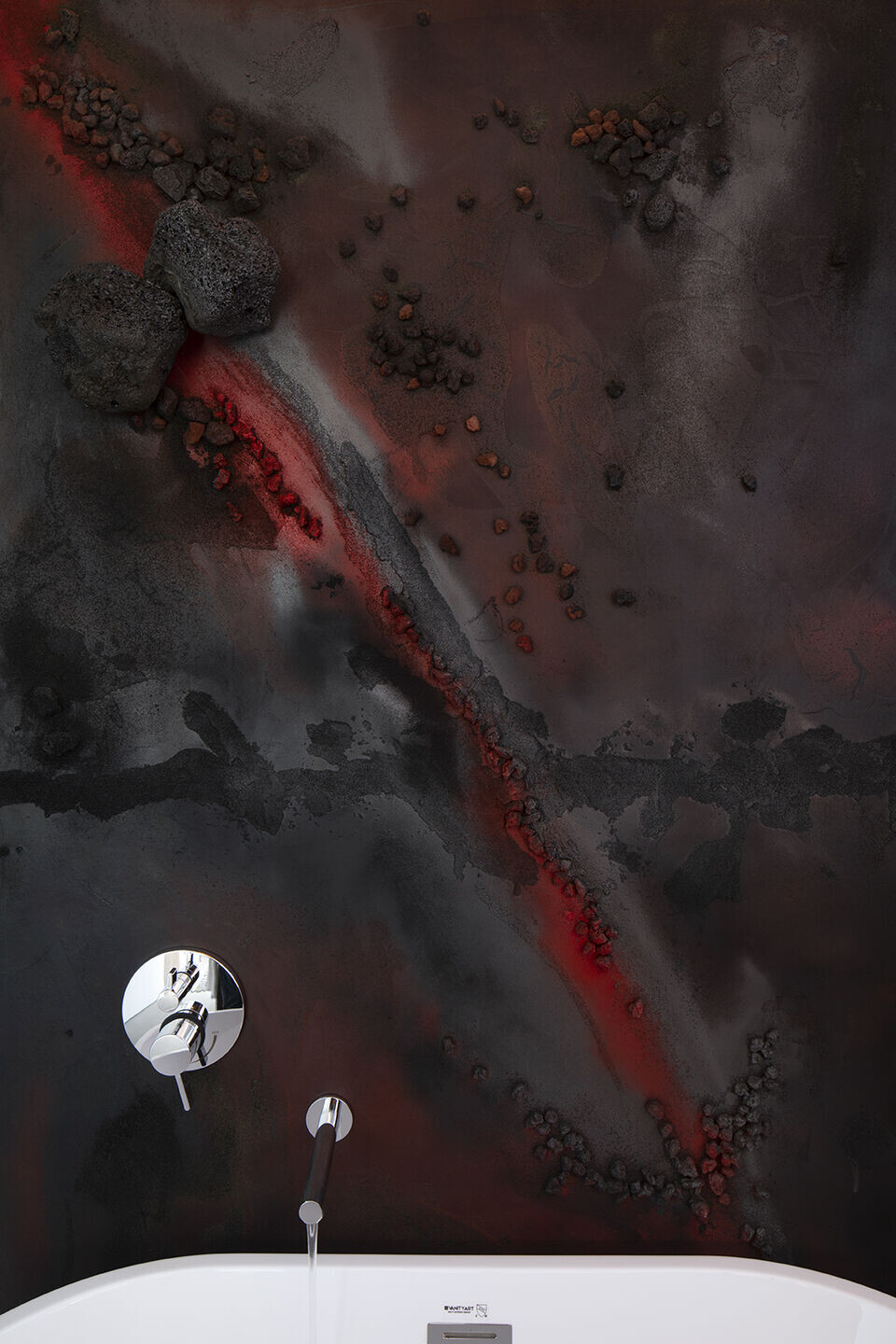Resting comfortably deep within the famed Hollywood Hills sits the ALPICE Home (Alpine & Iceland), an architectural masterpiece from award-winning Southern California design firm, Minarc. An effortlessly inhabitable domicile, the ALPICE Home places simultaneous focus on simplicity, sustainability, and functionality. Inspired by the dramatic landscapes found in nature, the home’s design creates subtly contrasting interior spaces to stimulate the senses, while natural light streams through expansive windows to enhance the home’s fluidity and blur the distinction between interior and exterior.
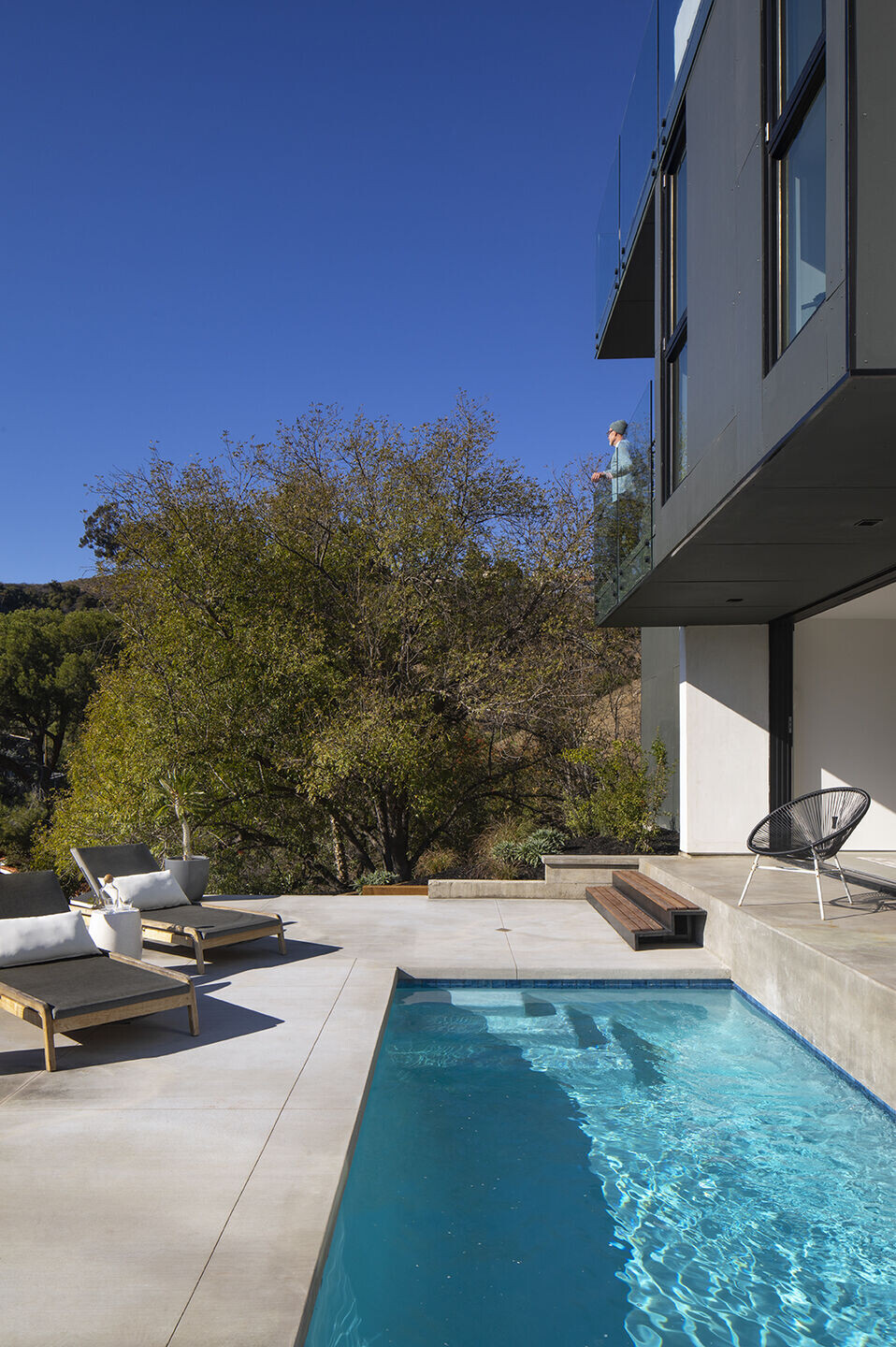
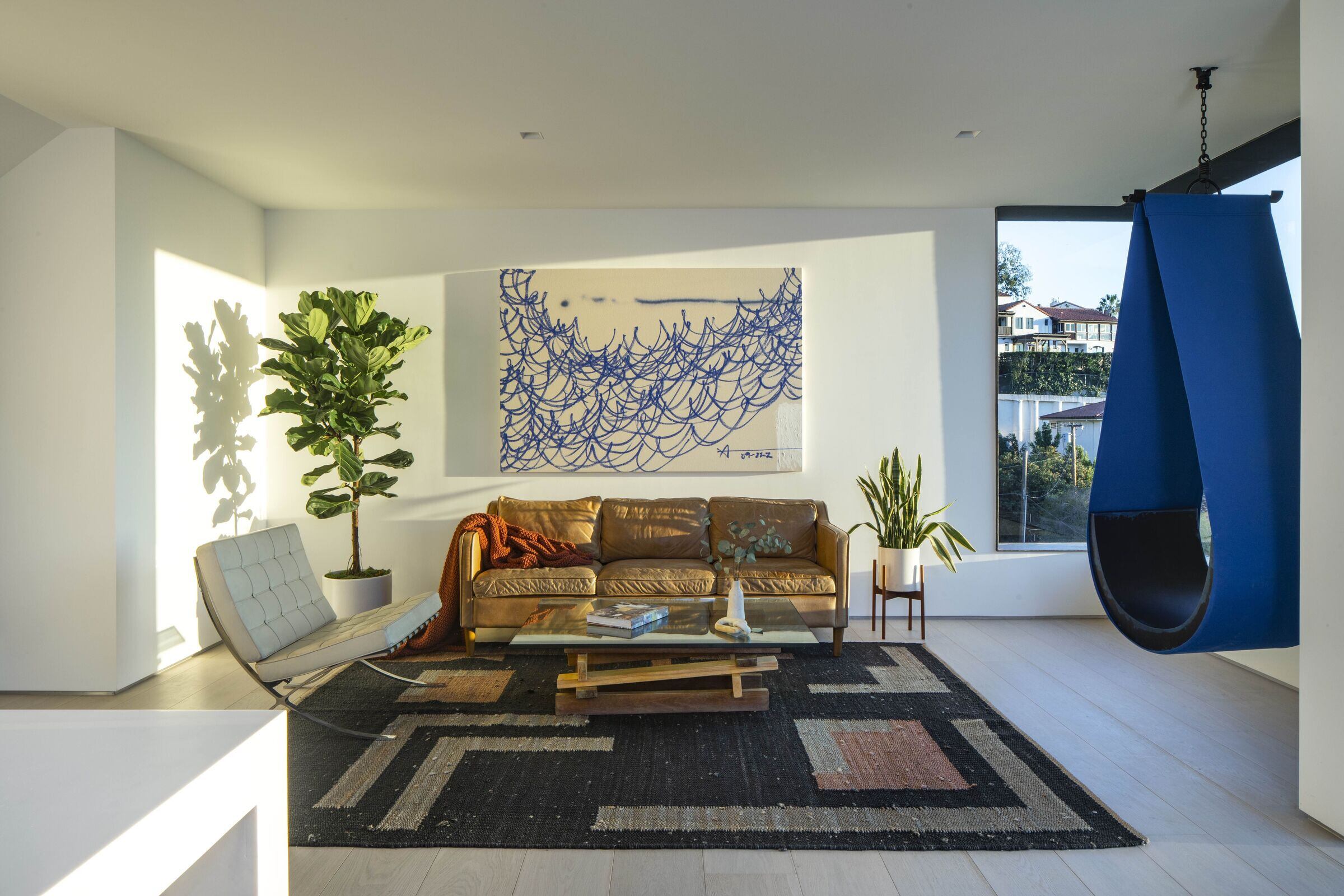
A mid-level entryway offers access to the study and outdoor sitting area, two guest bedrooms, a bathroom and a laundry area. One can also descend the glass-walled staircase to the guest suite with ensuite bathroom. This lower level includes a spacious family room fronted with sliding floor-to-ceiling glass walls that open wide to the outdoor deck and pool areas. Alternatively, ascending the main staircase one is welcomed into the spacious living and dining areas and well-appointed master suite, all of which are surrounded with floor-to-ceiling windows.


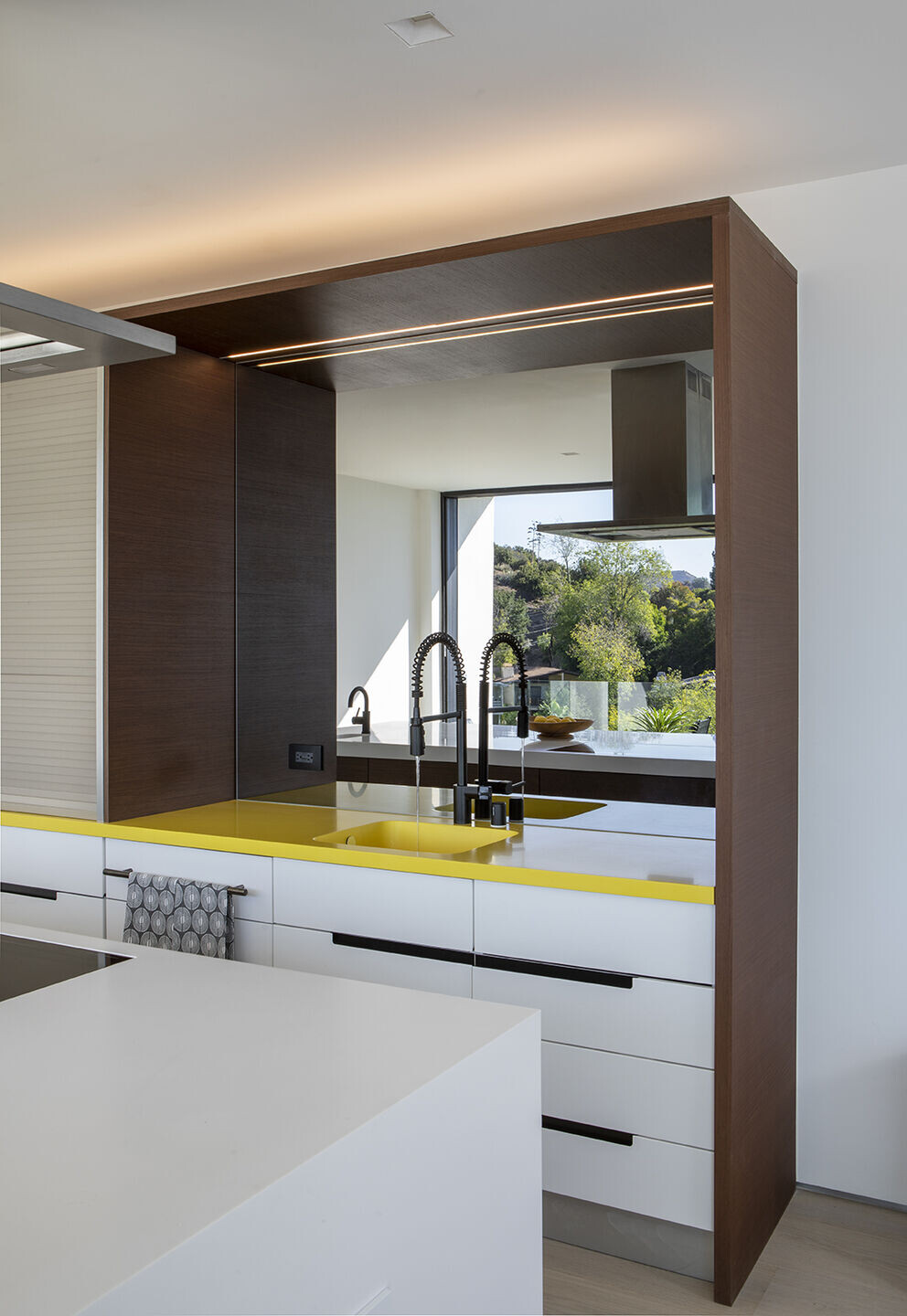
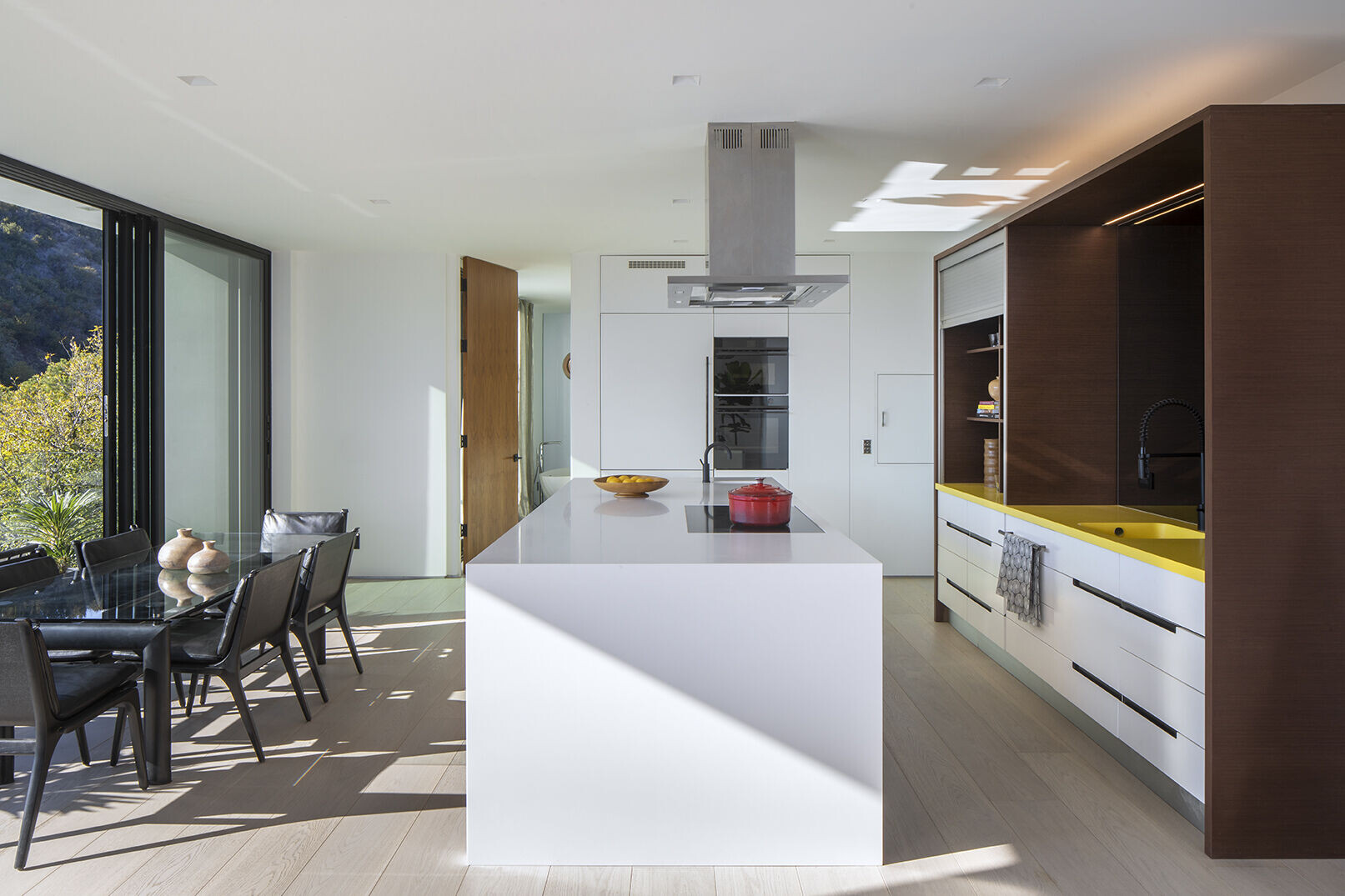
Sliding glass doors access two large balconies that offer dazzling panoramic views of the majestic Santa Monica Mountains. The first floor deck takes advantage of location, considerably expanding the living space year-round thanks to California’s temperate mediterranean climate. Also included is an expansive rooftop patio with built-in grill and cooking area, further maximizing usable space while providing stunning birds-eye views of the surrounding landscape.
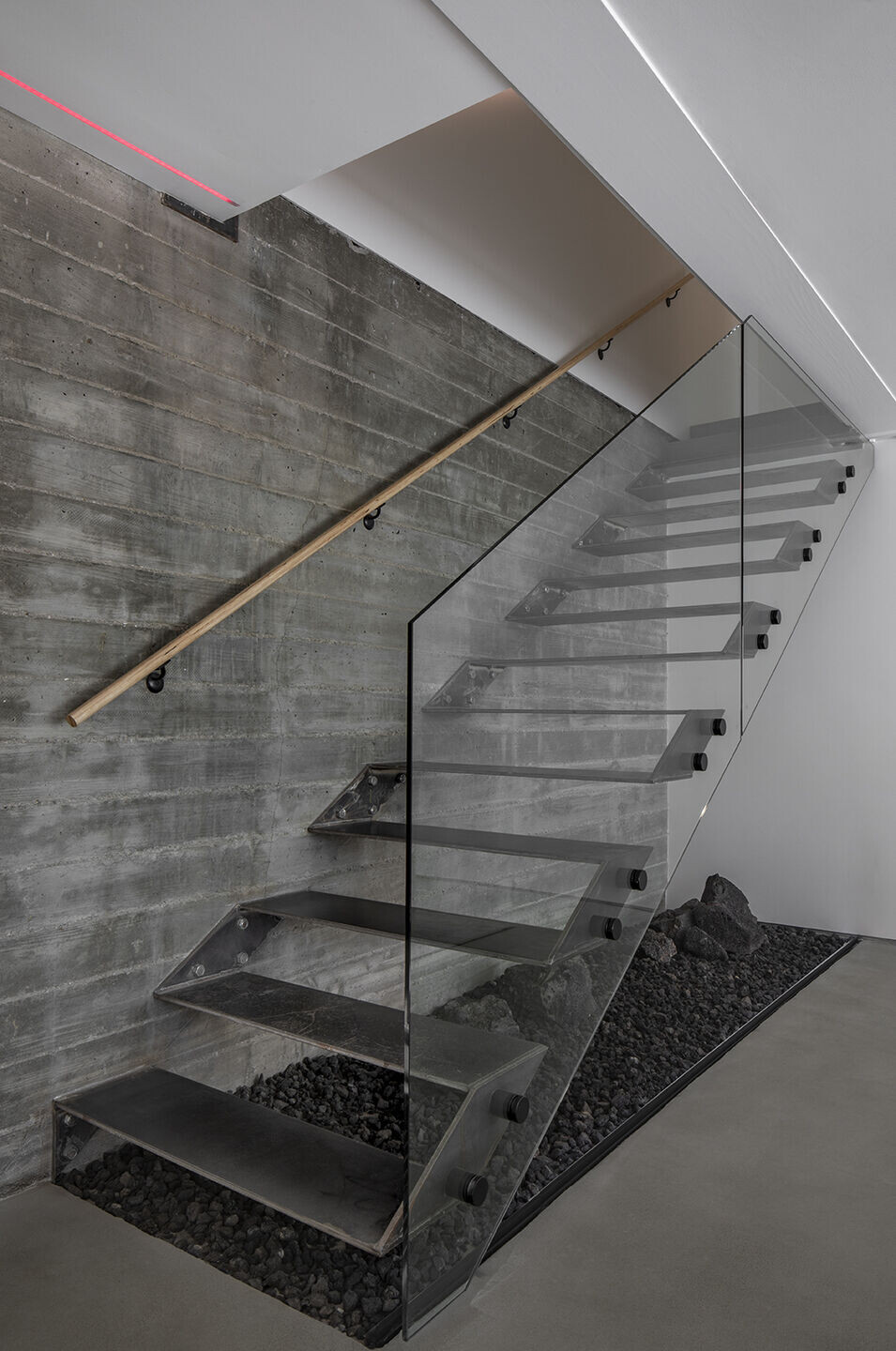

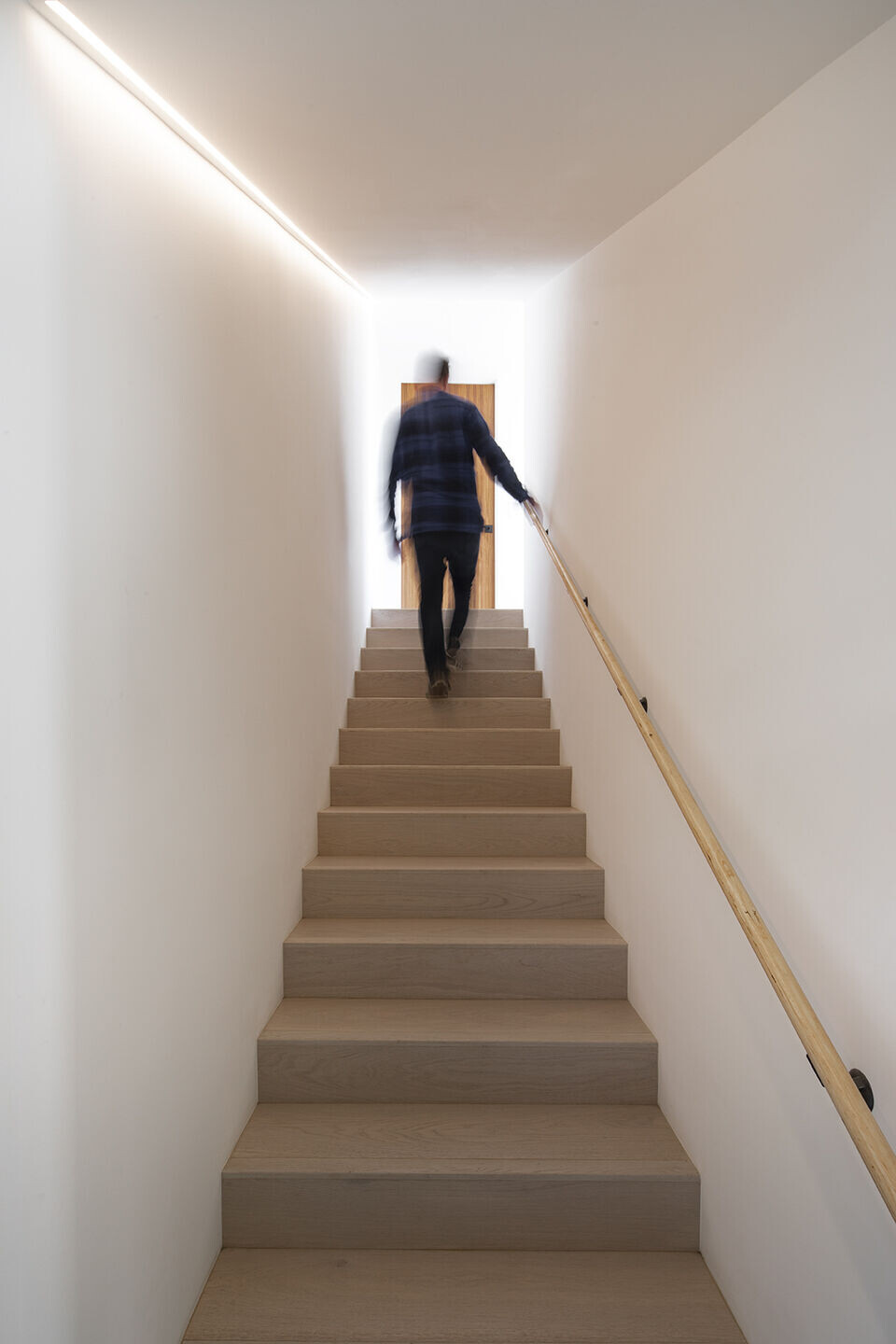
The ALPICE Home boasts a striking accent wall; a bold coalescence of rough obsidian rock and flowing sand conceived by Minarc Owner and Principal Designer, Erla Dögg Ingjaldsdóttir. Designed to embody “New Earth, New Life,” this beautiful reddish-black sand and rock mural is representative of volcanic lava and functions to please the eye while extending Minarc’s concept of ‘bringing the outside, in’ via the artful inclusion of natural elements within the home.

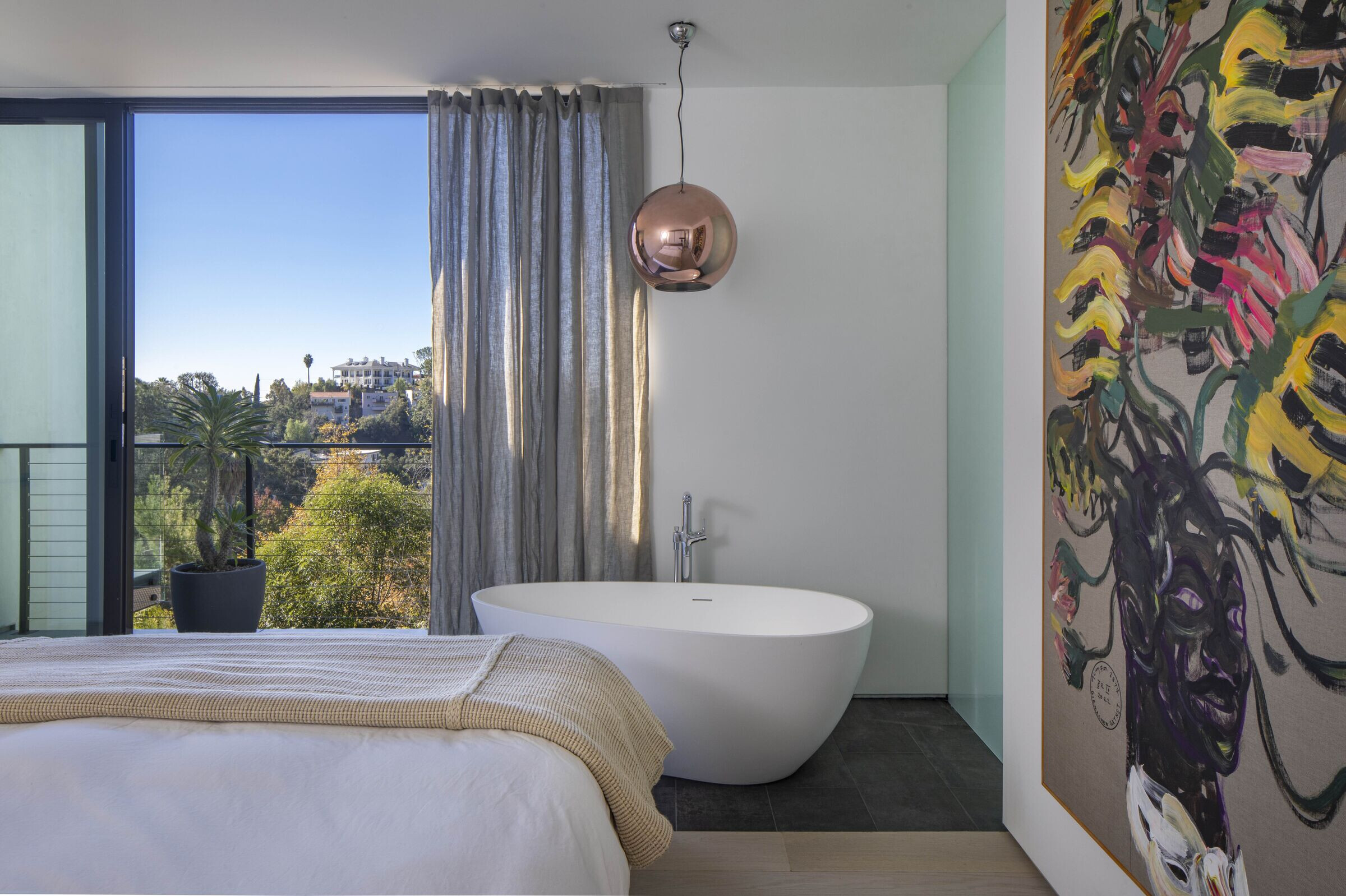
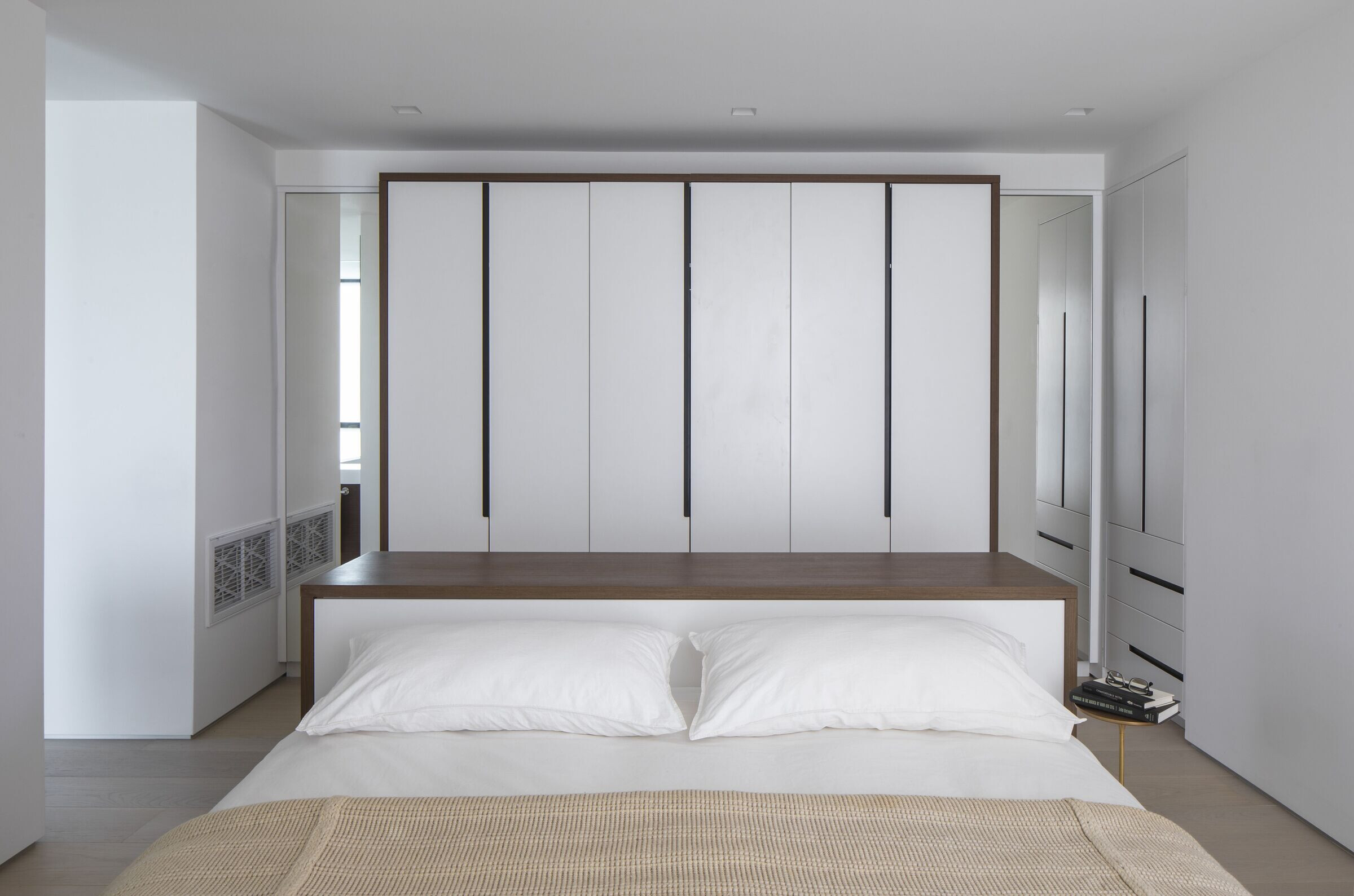
This accent wall represents the underlying design ethos of the home, with volcanic activity expressing earth’s continuous movement toward new life. Additionally, intentionally placed lava rocks accompany the ascending staircase, subtly highlighted with custom lighting. Containing a thoughtful selection of the latest in home lighting technology and modern design while maintaining a keen eye toward efficiency and sustainability, the ALPICE Home is an environmentally smart, aesthetically soothing, and sensorially serene space.
