The orchard of Valencia and the towns that surround it, such as Alboraia, are one of the most interesting spaces from the point of view of food sovereignty and make up a space that has been declared SIPAM, a protected agricultural space declared by the FAO. The orchard that surrounds and envelops the city of Valencia was one of the reasons for the designation of Valencia as Green European Green Capital 2024. We cannot talk about traditional architecture and our project without first presenting in which area the building that is the object of our study is located. project and work.
This building, originally a farmer's house in the early twentieth century, had become, after abandonment as a residential use, multiple uses that had been disfiguring and disrupting the original morphology of the building, forming a mixture of construction systems that were very difficult to fit in a contemporary home. It did offer us a possibility, which was the leitmotif of the project and finally of the house, which was to design a space that would allow its gueststo enjoy the orchard and its landscape from inside the house, which was another element of the house itself.
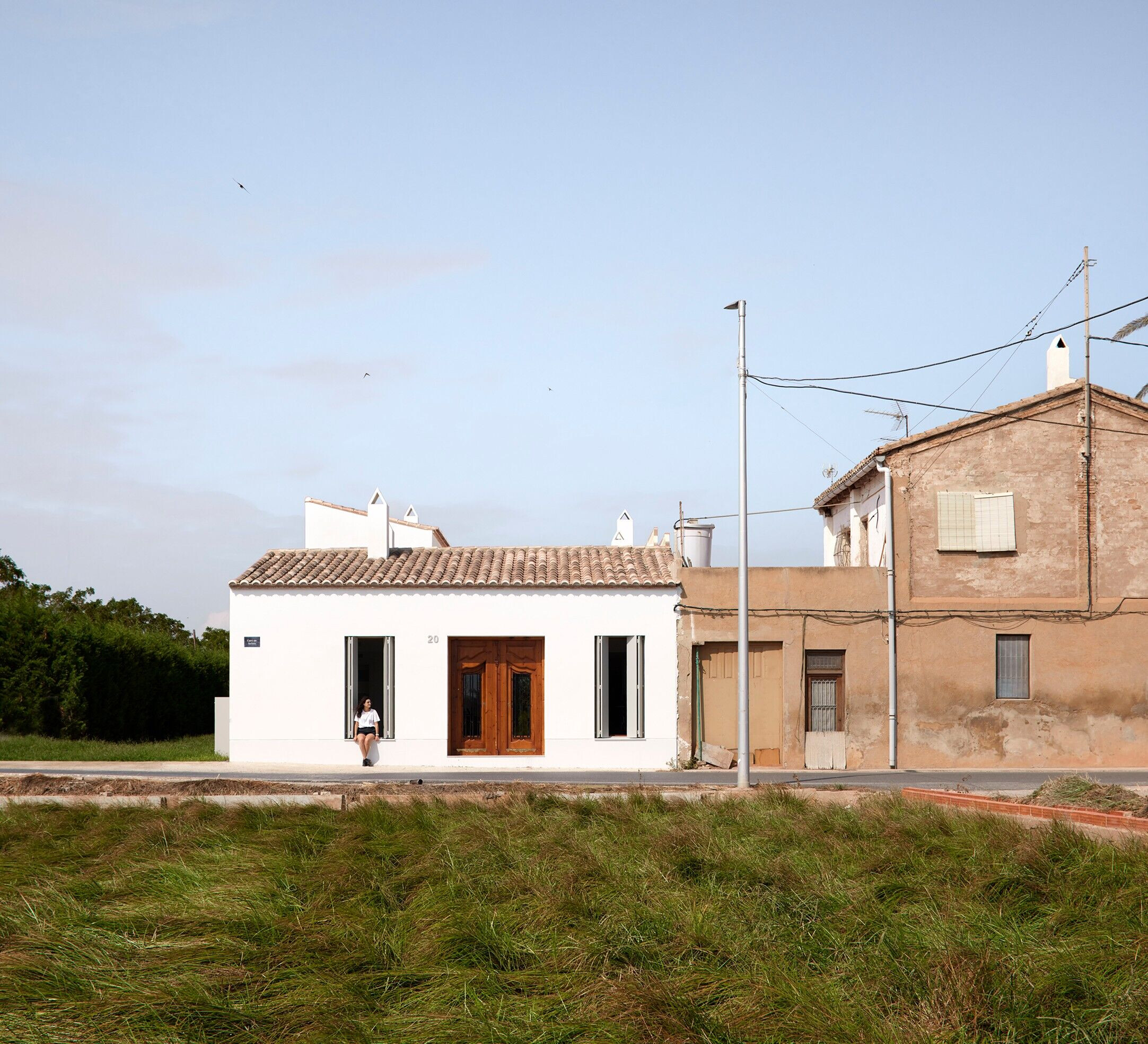

What’s more, theorchard can only be recovered if it is also recovered as a living space, without giving up the comforts of modern life. The house has some standards of comfort and quality, such as underfloor heating, ducted air conditioning and all of this generated with an aerothermal system. The interior natural lighting is complemented by the arrangement of solar tubes that allow the entry of natural light in the central area of the living room space, increasing levels of natural lighting.
Its unique volumetry is the original of the existing building on the site, because preserving the footprint and volume of the original building unaltered, was a condition required by the severe urban planning regulations that govern the orchard area surrounding the village, which adds complexity to the development of a project in this protected landscape area.

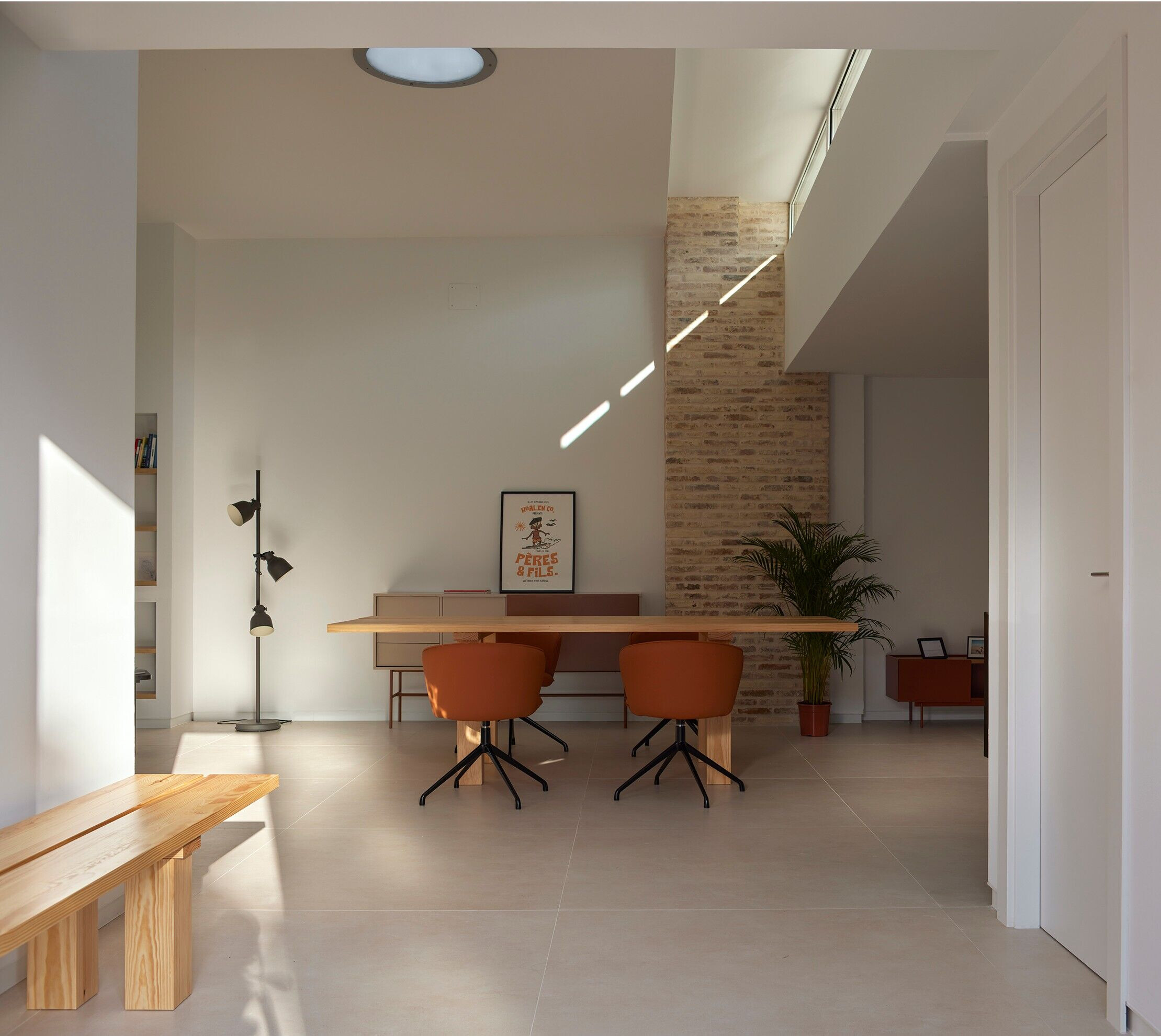
We generate a large and continuous open-plan interior space that physically and visually connects with the exterior and the views of the surrounding orchard fields, perceptible from the inside of the house, said exterior perception from the interior includes the inclined roofs of curved Arabic tiles. For this we chose the aged tile model, with a finish very similar to that of the roofs of the existing buildings, thus generating an integration of the rehabilitation in the landscape context. Ceramics are a historically fundamental piece in the traditional architecture of the Valencian orchard. From the inside of the house through the horizontal window located in the dining room of the house the roof is visible, establishing that link between the interior and the exterior, the tile as another element inside the house, This spatial and visual game brings great richness to the most representative space of the home.

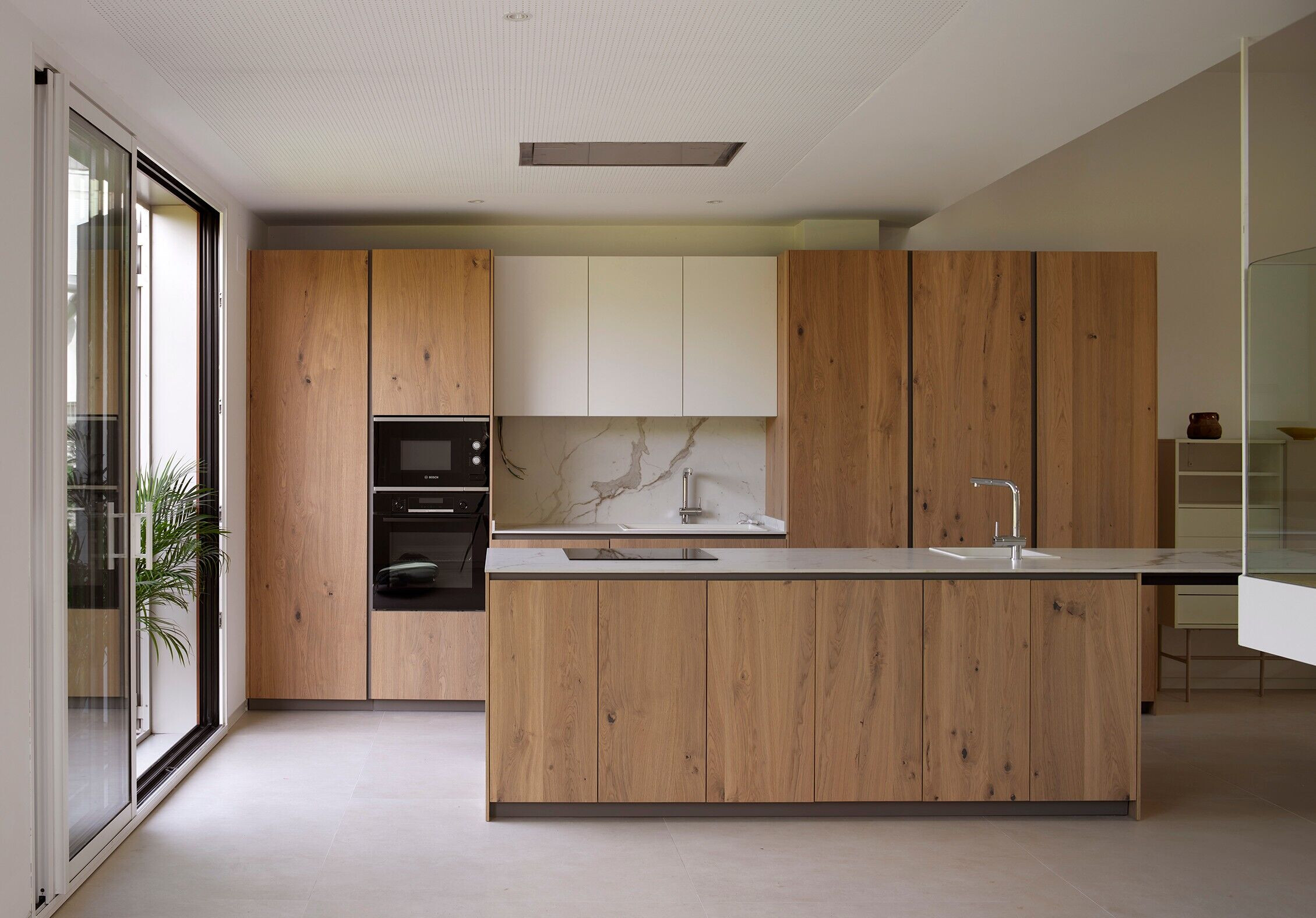
Team:
Architect: mmarq arquitectura y urbanismo
Photographer: Mariela Apollonio – Fotógrafa de Arquitectura
Video: Clara Muñoz
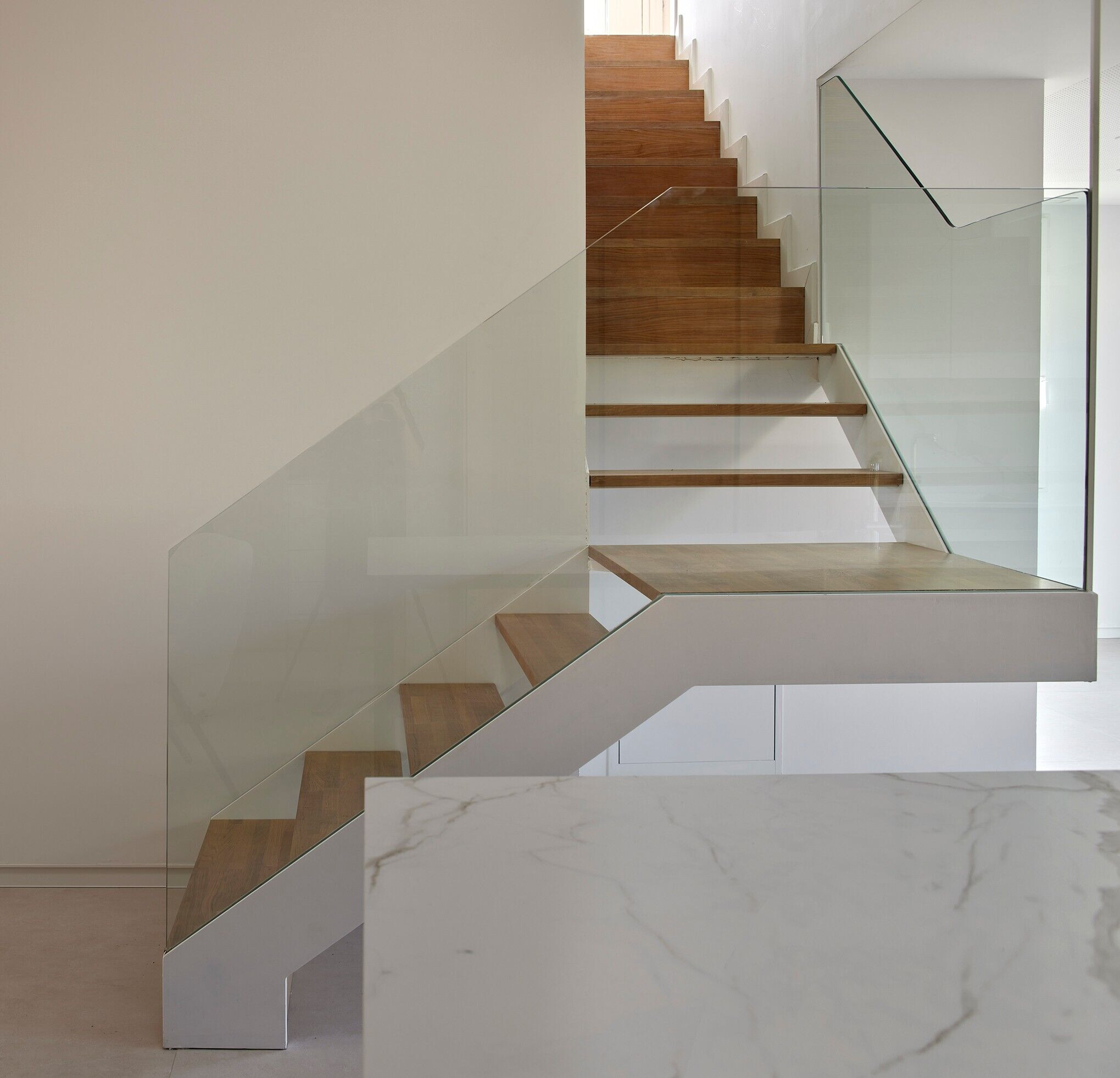
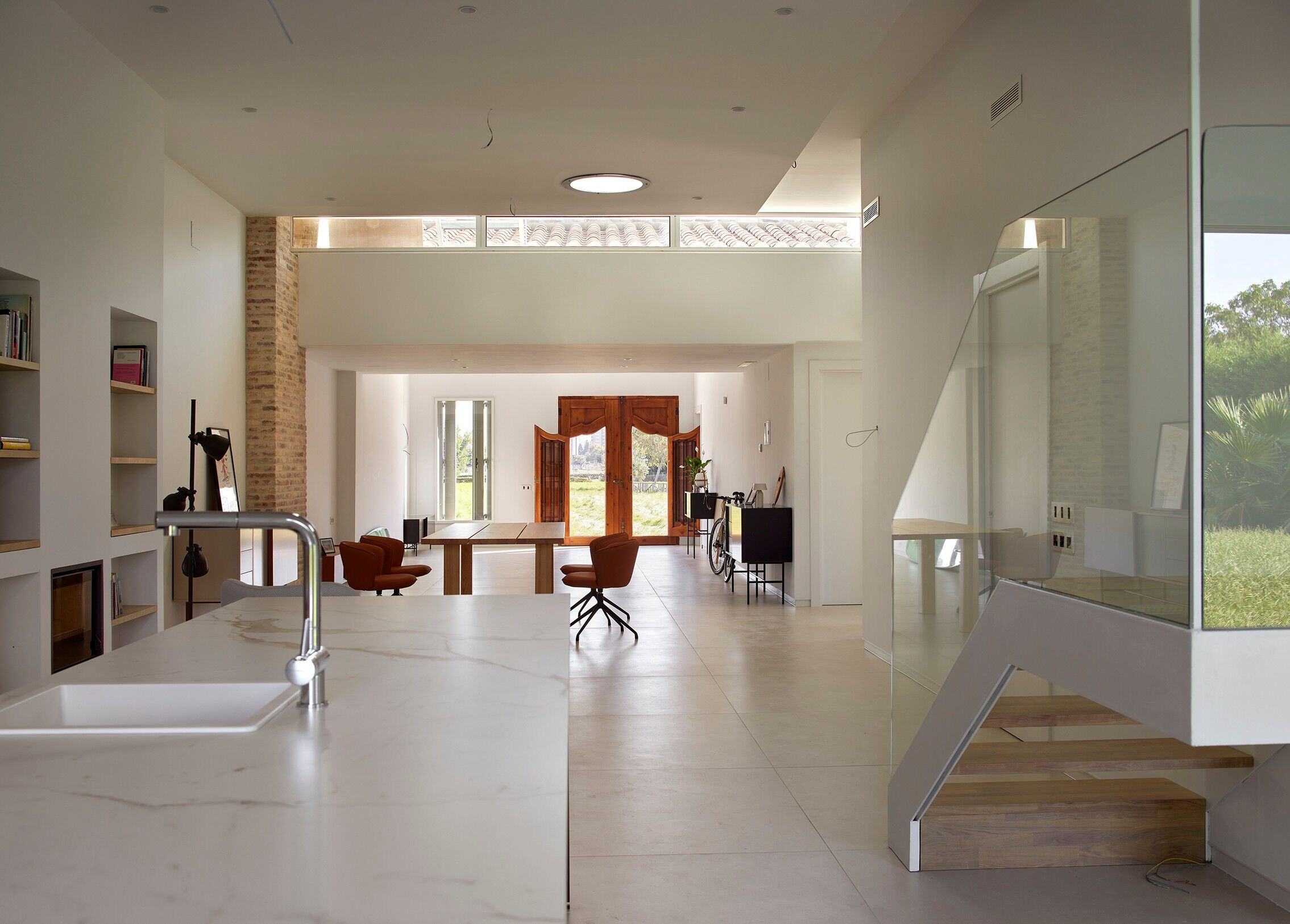
Material Used:
1. Facade cladding: Fassa Bortolo, KX16W2 / Cerámica a mano alzada
2. Flooring: Living Ceramics, Gubi Light
3. Windows: K-line
4. Interior lighting: Simon, Marset, Santa & Cole
5. Interior furniture: Teulat


















































