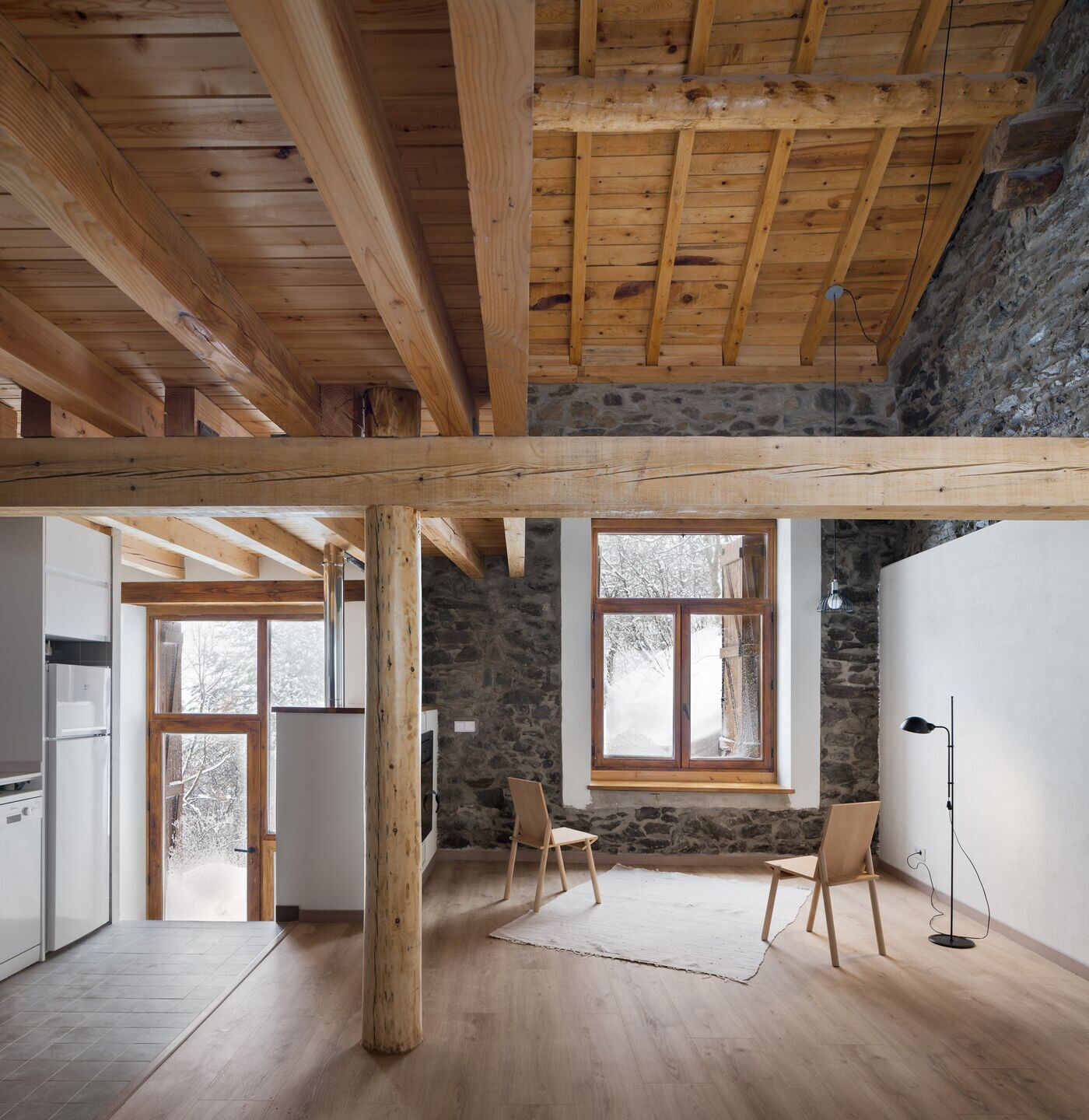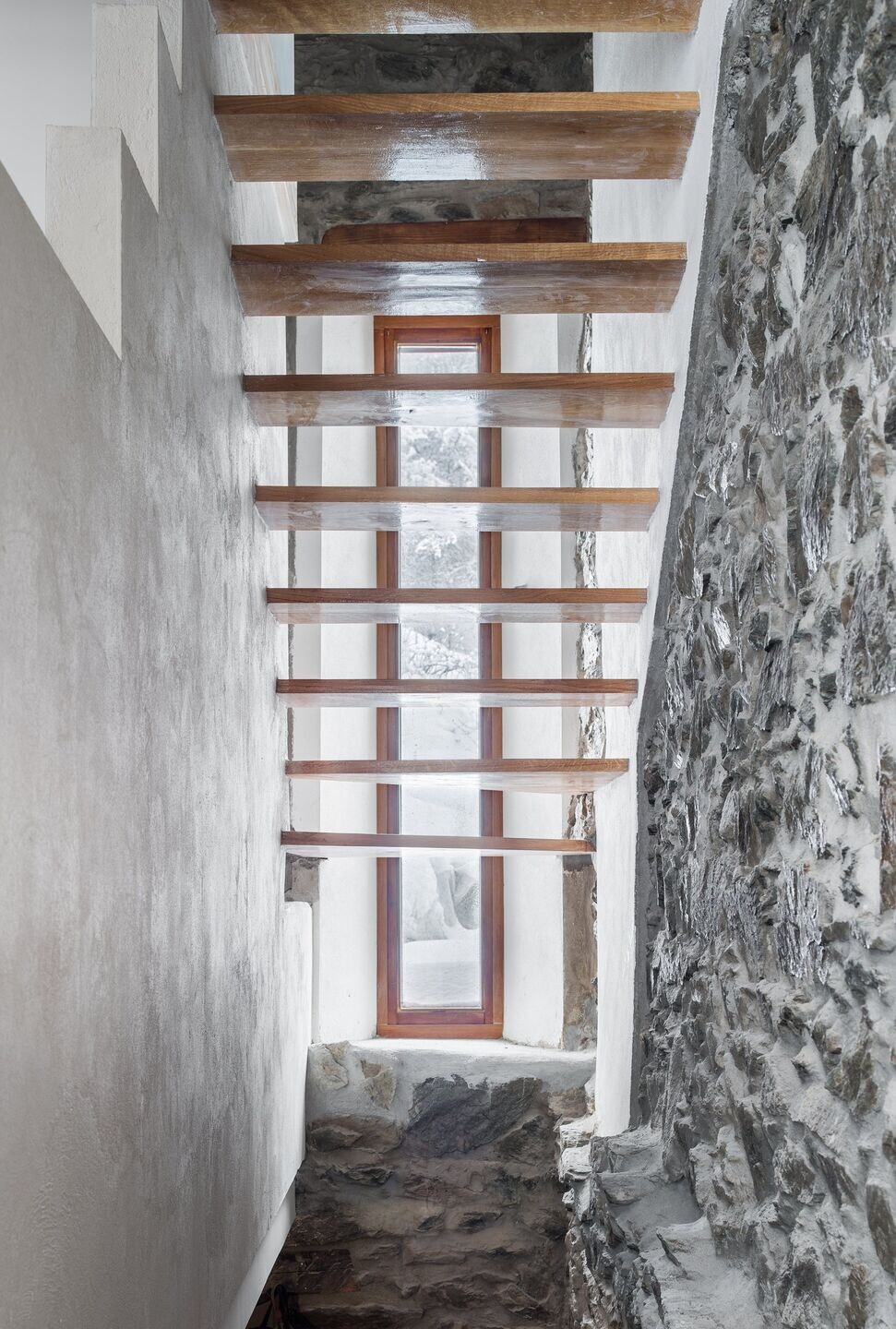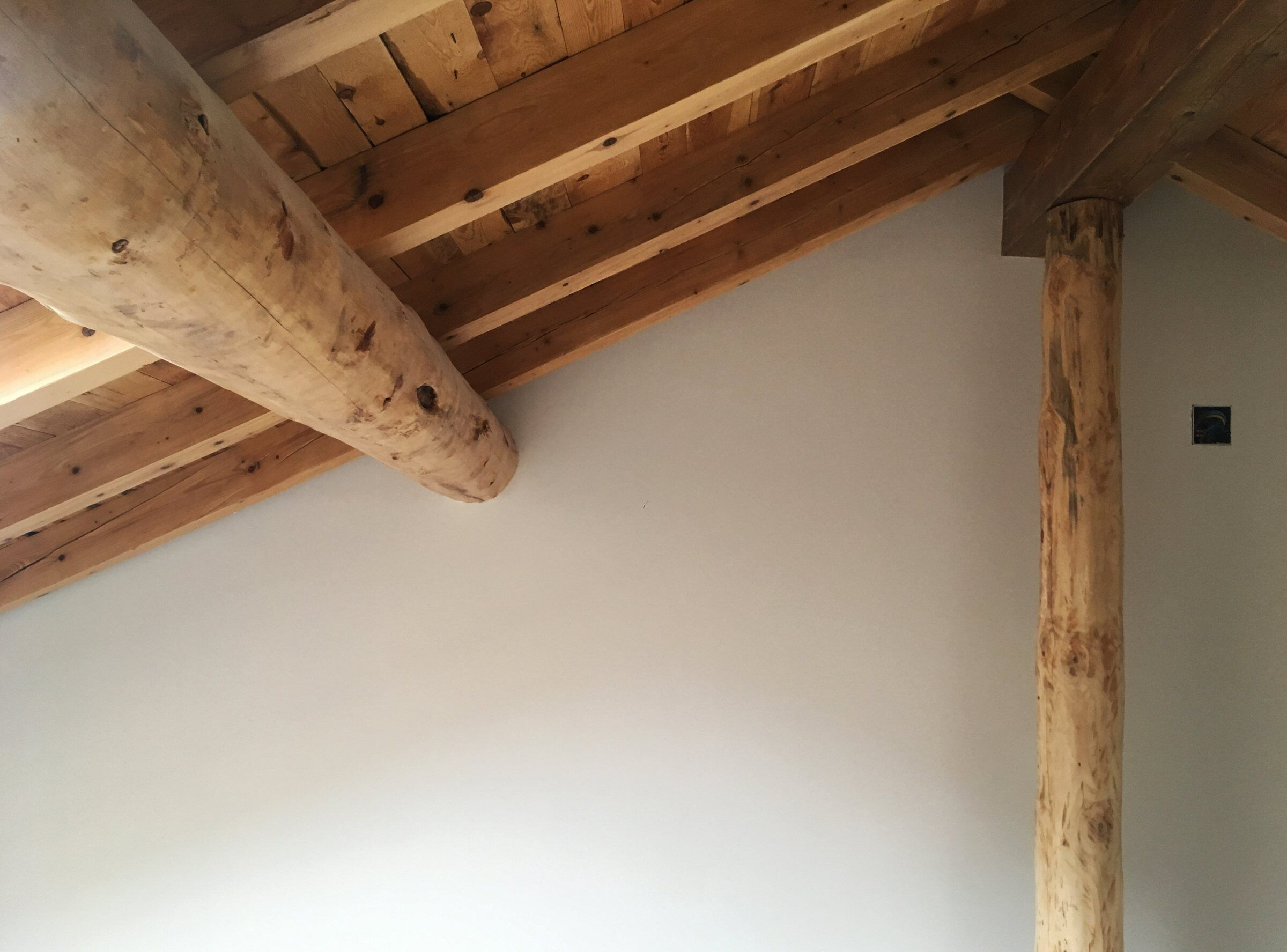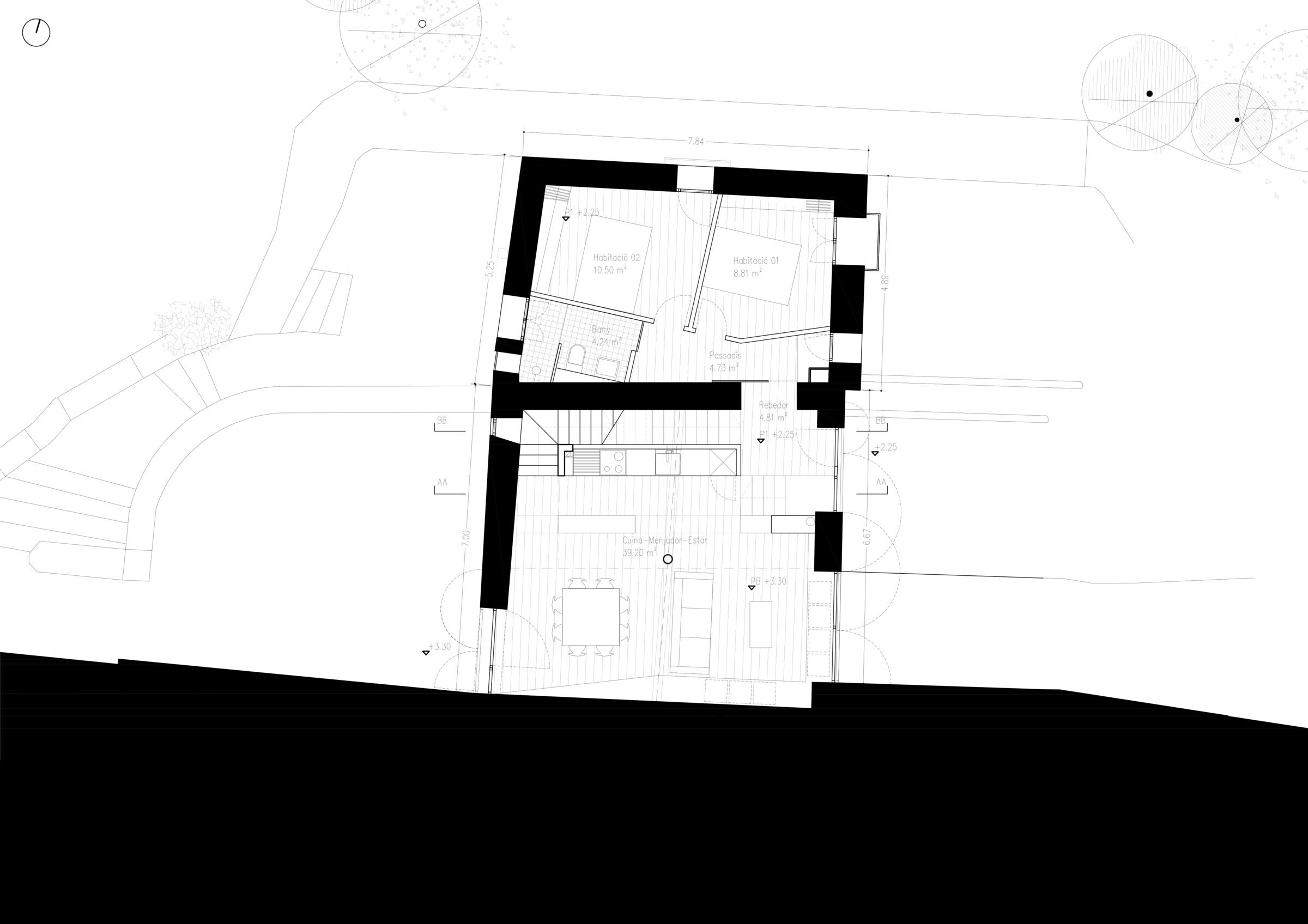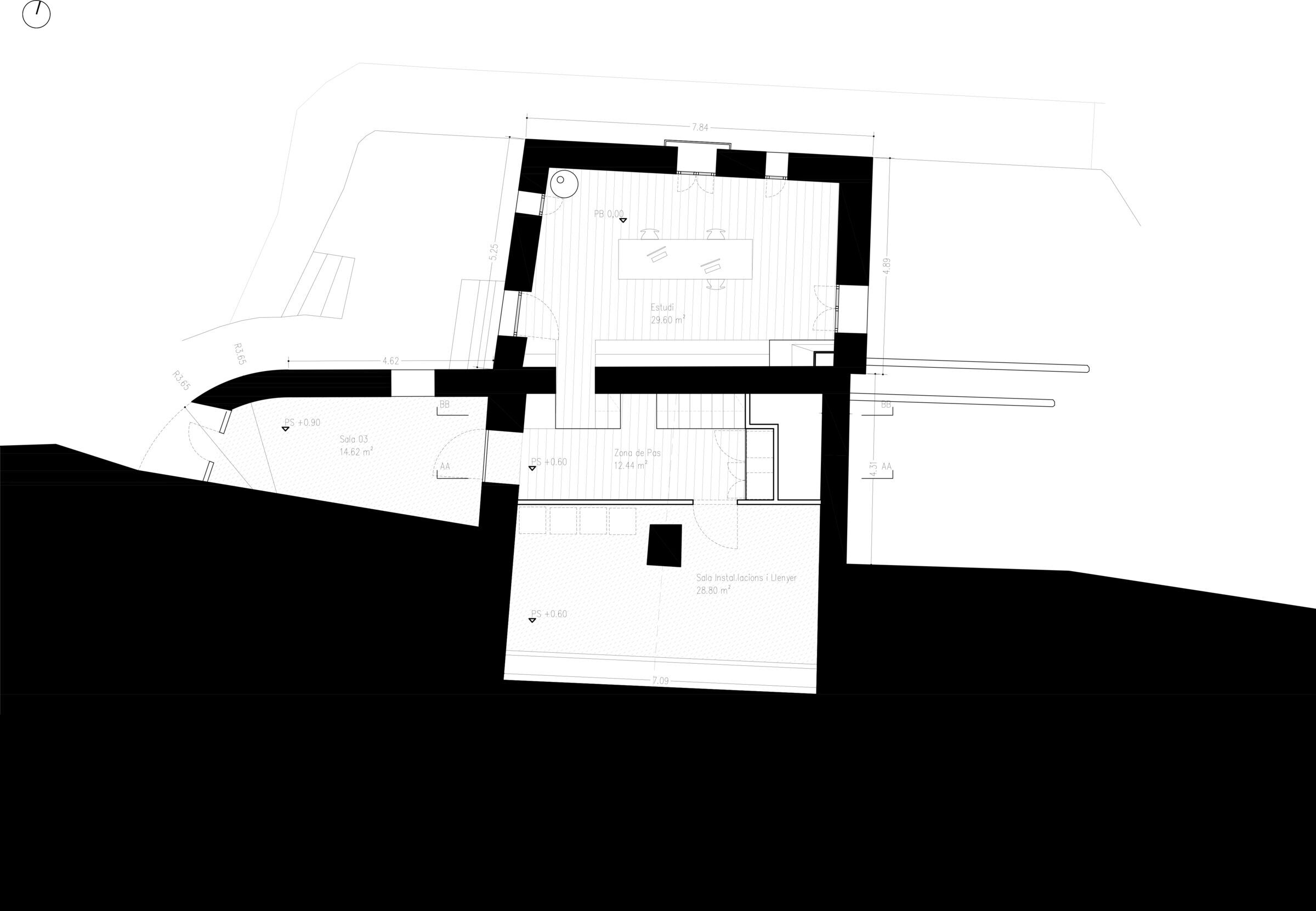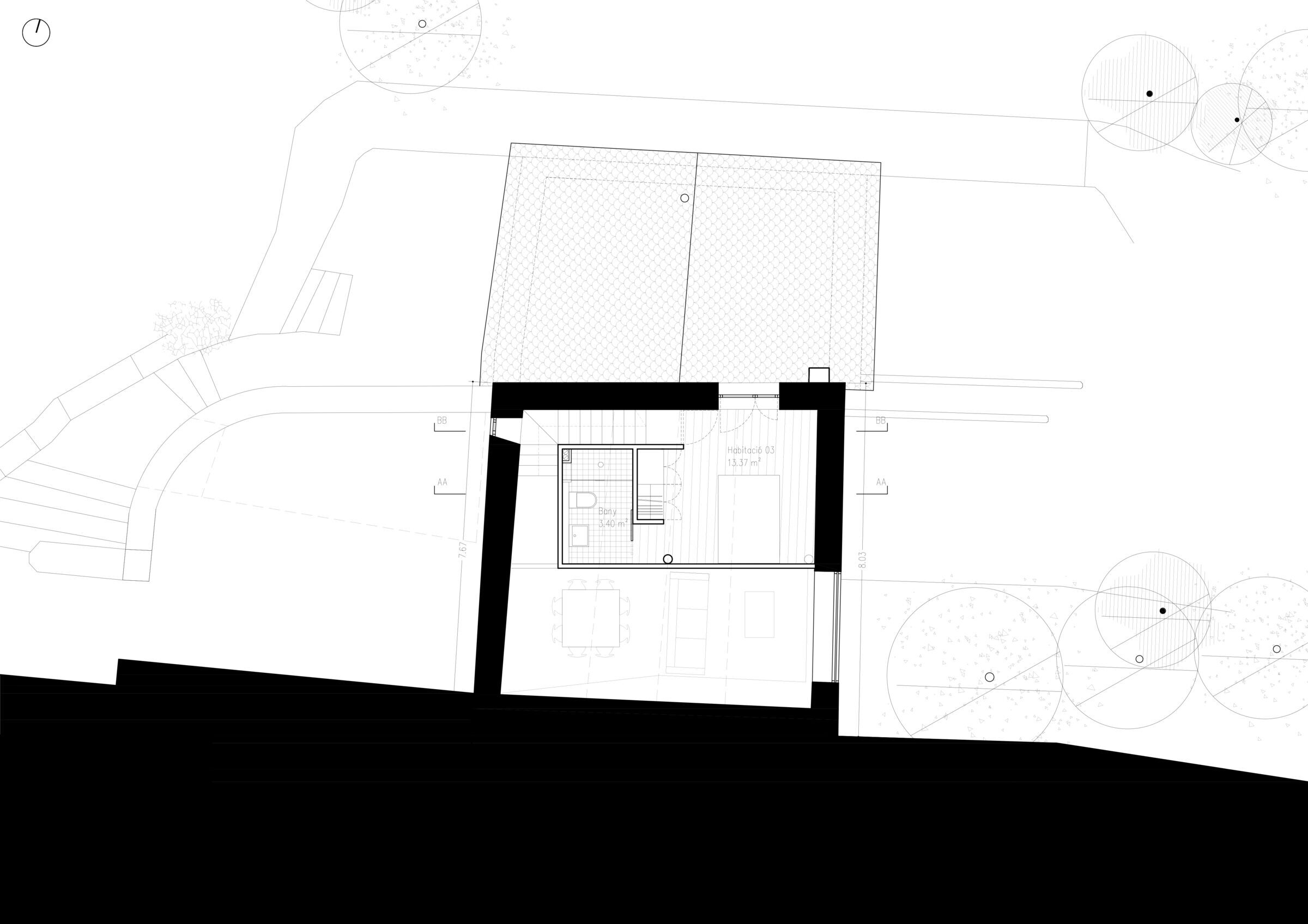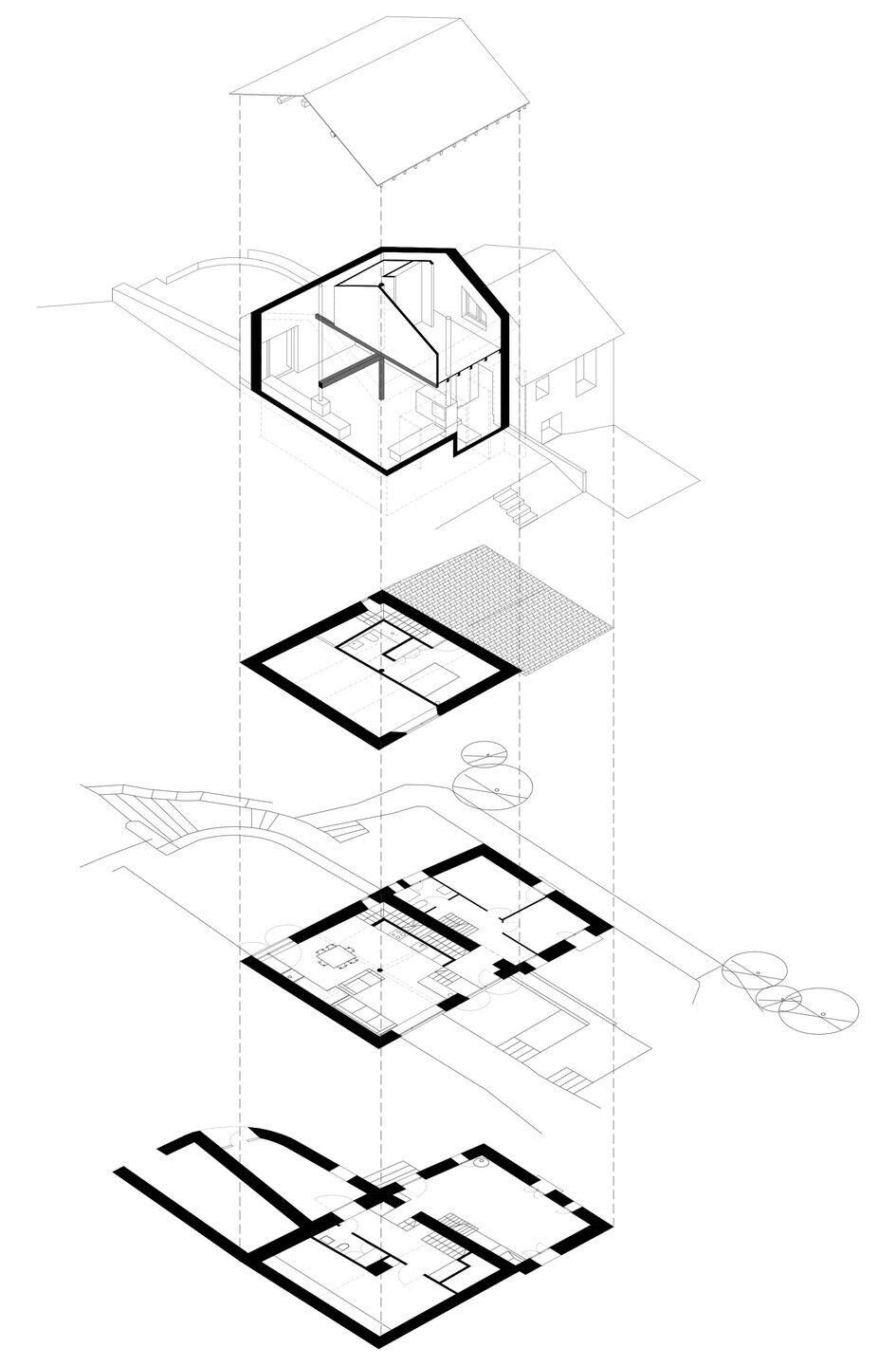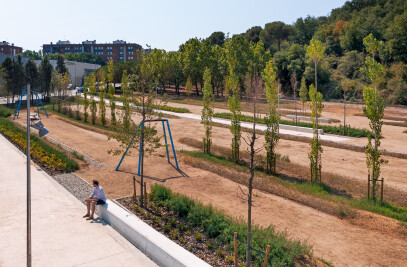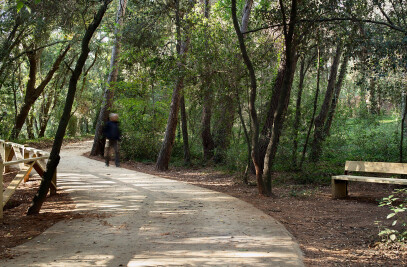The existing building is the result of the sum of two houses. They are buildings that respond to the typology in the Pyrenees area featuring a compact plot.
The main approach of the project was to empty one of thebuildings and connect it to the existing house through a new staircase. With this intervention we managed to have a volume for bedrooms and the other for living room, kitchen and dining room
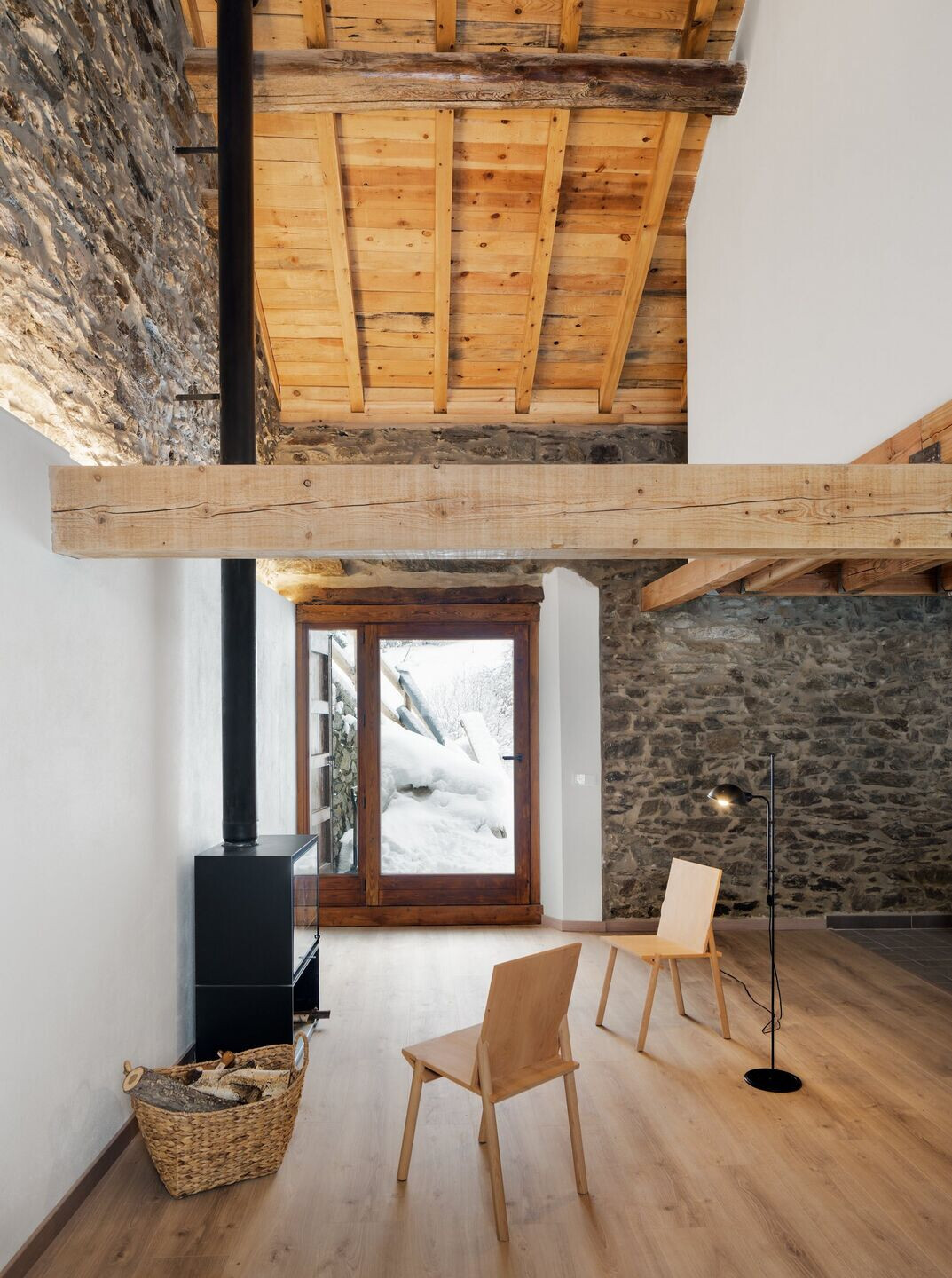
In this house refurbishment, the existent cross timber wood structure organizes the space in eight quadrants with a different programmatic nature.
The new openings allow for views on the mountainous environment while the original materiality of the house, such as the stone walls and the wooden floors have been preserved.
The staircase has been designed with the aim of letting the light enter to the lower floor.
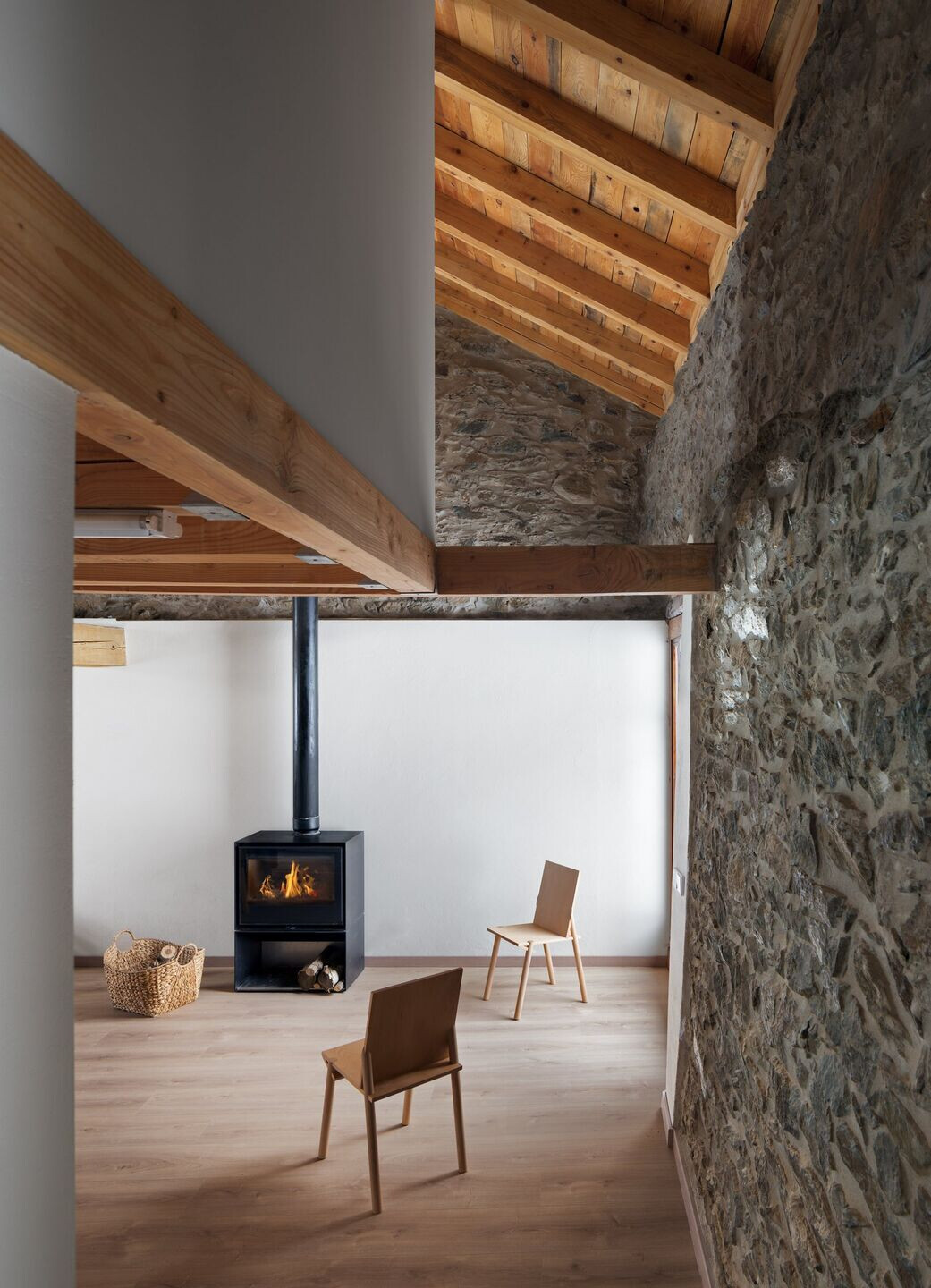
The material essence of a house was achieved by fundamentally keeping the existing stone walls. Our aim was to recover the essence of this type of houses, where the material, the texture and the color are given additional value and incorporated within the new interior language.
Team:
Authors: Hiha Studio (Bernat Ardèvol, Genís Plassa and Jona Oliva)
