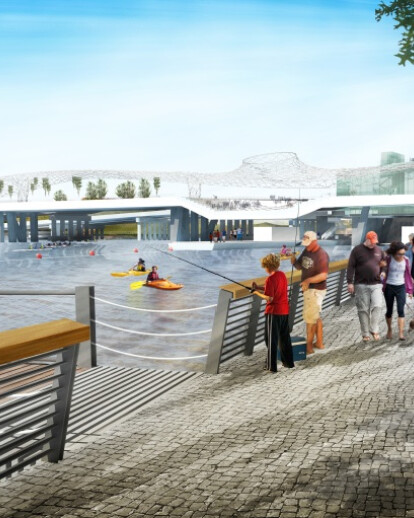DESIGN CONCEPT
Welcome to ANACOSTIA LANDING, a 25-acre park centered on the Anacostia River, gateway to historic Anacostia and extraordinary perch from which to view the District of Columbia’s emergence as a waterfront city. The WRT/NEXT design fulfills this vision by giving coordinated and exciting form to the goals set forth in the competition brief:
1. RECONNECT DIVERSE NEIGHBORHOODS 2. REENGAGE PEOPLE WITH THE RIVER 3. IMPROVE PUBLIC HEALTH THROUGH RECREATION AND PLAY 4. EXPAND ECONOMIC OPPORTUNITY
We aim to spotlight the Anacostia River as a bountiful, beautiful, and exciting watercourse, a place where the juncture of human and natural ecologies “land” as a productive, fun, and life-affirming exchange.
Anacostia Landing is the operative term that encapsulates the project goals. We take it to mean A GREAT RIVER PARK WITH A STANDOUT BRIDGE, a place so distinctive that people will simply say “let’s go to the Anacostia!” anticipating hours of play, relaxation, eating, boating, learning about history, ecology and health; and otherwise enjoying art, theater, music, and performances on both sides of the river, gathering above it, or floating on its waters.
To capture this potential the design proposes four distinct recreational zones:
• The North Bank - from M Street down to the river, including parkland upstream from the 11th Street Bridge. • The River Balcony - a 1.4-acre platform spanning the river, topped by an iconic canopy. • The South Bank - the Anacostia parkland between the river and the Good Hope Road underpass. • The Water Garden - a 60-foot wide swath of the river adjoining the South Bank.
Each of these zones supports different recreational, cultural, environmental, and economic programs, and each promotes A UNIQUE WAY TO ENGAGE THE RIVER. The 11th Street Bridge’s multipurpose trail already provides a very adequate pedestrian and high speed bike route between Capitol Hill and Anacostia. ANACOSTIA LANDING supplements this existing connection with a different and engaging experience emphasizing congregation, education, and play.
The River Balcony stands as a singular element, seemingly floating in space and attached to the 11th Street Bridge by three narrow points of connection. Perched 30 feet above the river, the balcony contains a children’s play garden, a skim pool, a stepped amphitheater, and a three-story community and education center. The billowy canopy above will be an eye-catcher, yet, like a noble and grand old tree, it fulfills multiple and vital needs: providing shade, funneling prevailing breezes, supporting greenery and solar panels, framing public art, and creating the setting for gatherings, frolic, and play. As the centerpiece of the design, the River Balcony will stand as a symbol of CREATIVE SUSTAINABILITY, contributing to ANACOSTIA LANDING becoming a 21st Century model of ecological place-making.

































