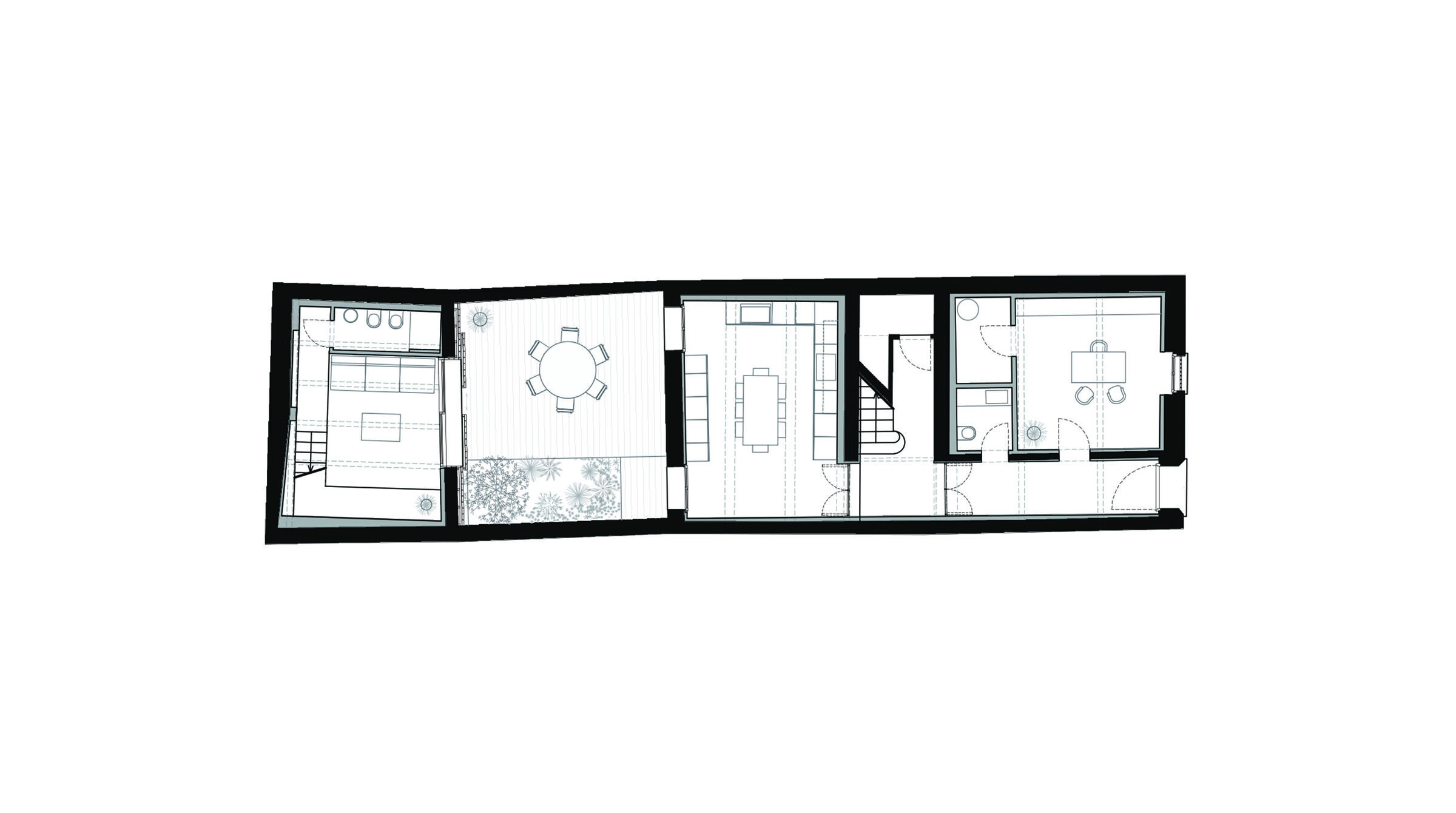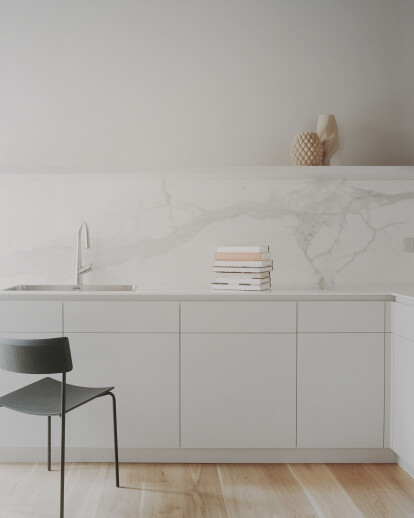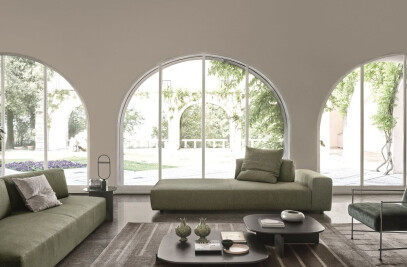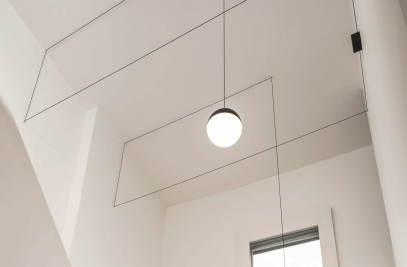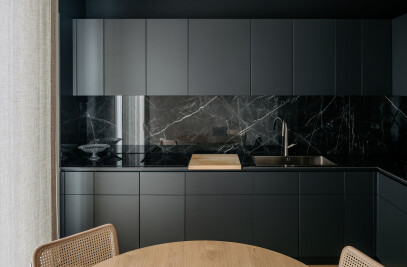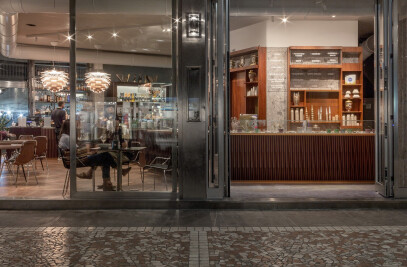Anne is a house in the historical center of Ravenna.
The aim of the project is to preserve and give value to all the morphological and typological elements that characterize the building and its architecture. The main feature of the house is the original wooden ceilings, discovered during construction and fully restored, as part of a delicate balance between the material heaviness of the existing built structure and the softness of the light filtered through the courtyard.

The residential unit is made up of two distinct buildings, separated by the internal courtyard, in a classic urban conformation of a Gothic lot, typical of the historic center of the city of Ravenna.
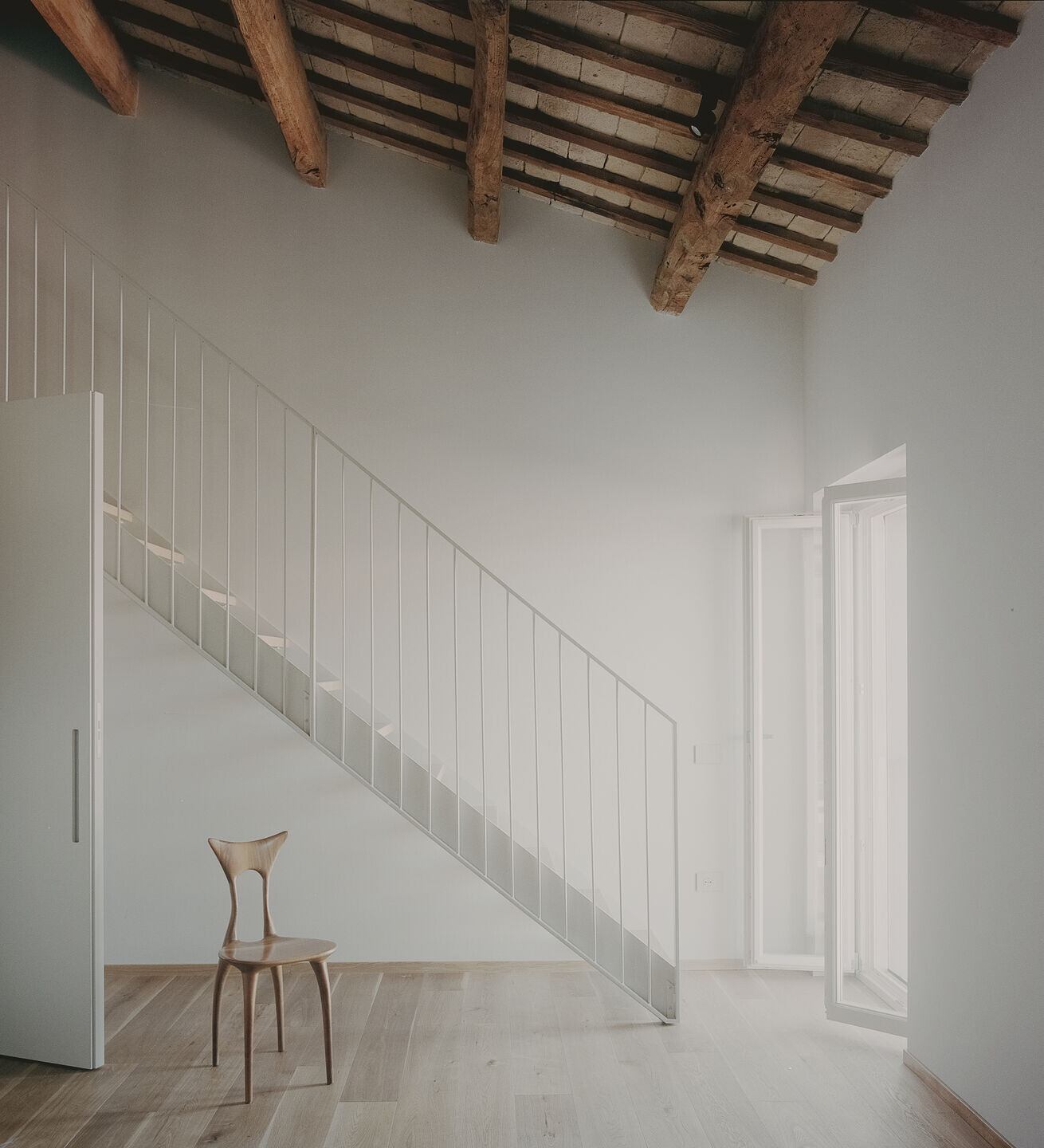
The main building is developed on three floors above ground connected by an internal barycentric staircase which, in fact, separates each floor of the building into two parts. The ground floor of the main building, from which the road access takes place, has been revisited keeping the original typological reading unchanged but, at the same time, focusing the design on the perspective axis that links the entrance and the internal court. Thus expressed, the courtyard becomes a real expansion of the house, recreating a single internal- external space, softened by the precious green space planted with essences such as Nandina Domestica and various medicinal spices. The existing staircase, a fundamental typological element of the nature of the building, is kept unchanged and safeguarded through conservative choices that respect its value.
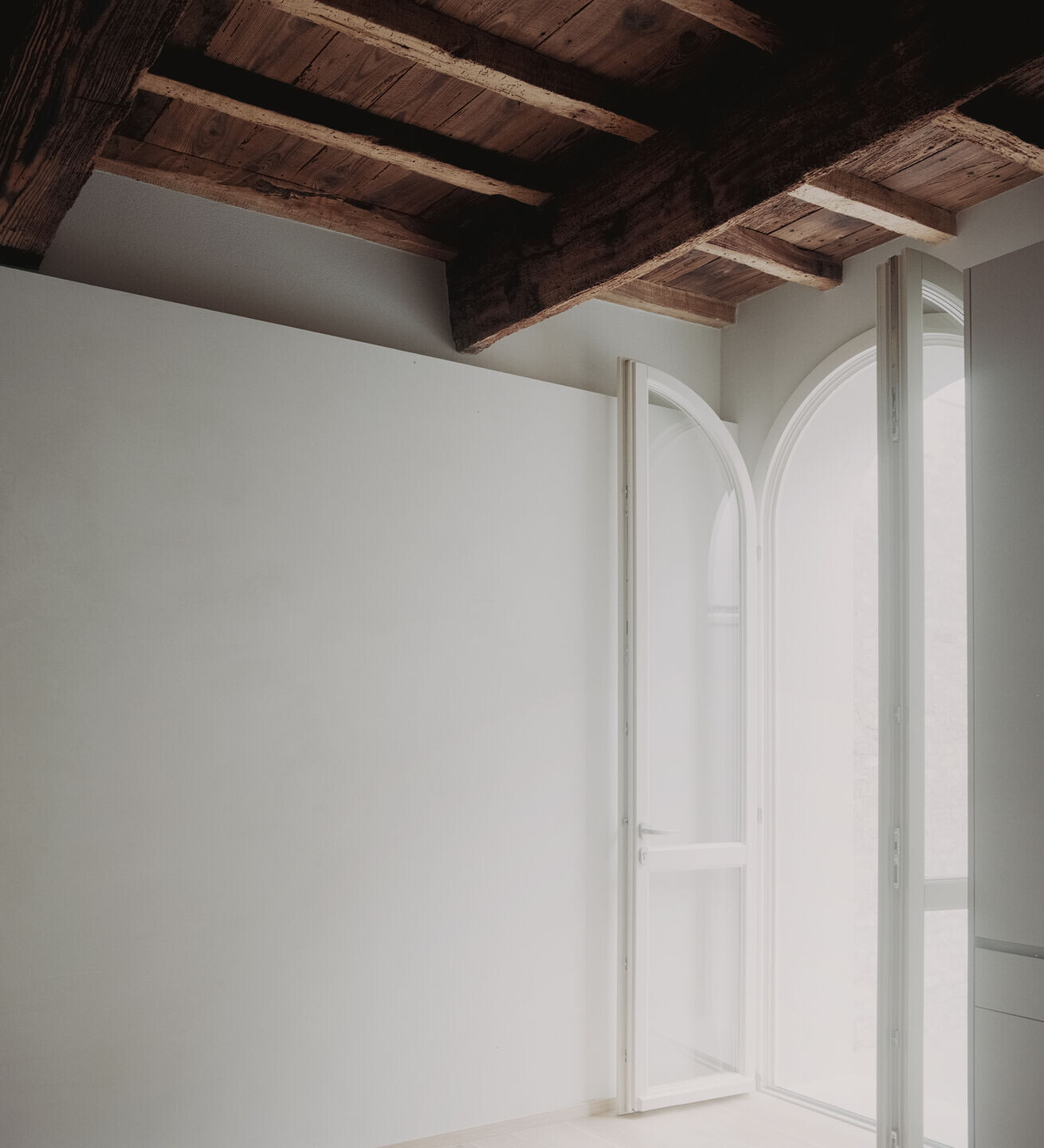
On the top floor, the demolition of the old false ceiling has revealed new unexpected spatial configurations, embellished and conceptually created through a continuous furnishing solution that conceals the services dedicated to the sleeping area and leaves the double-height volume free in its entirety.
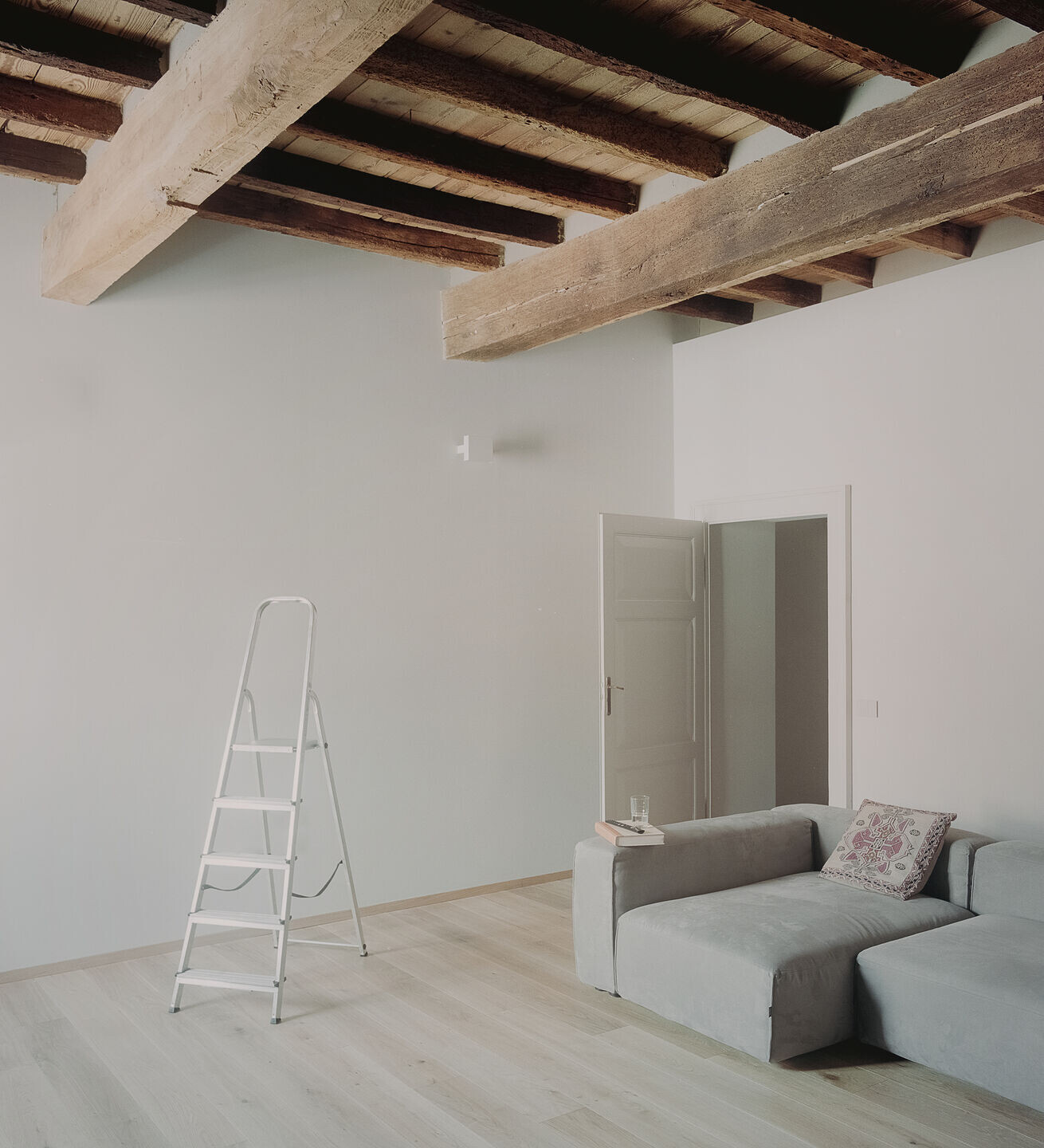
The internal courtyard is the real heart of the house.
Here the dialogue between traditional and contemporary materials is enhanced by the recovery of the original facade of the annex and the perimeter wall, in exposed brick, previously hidden behind a cement plaster. In the lower part of the facade, the contemporary element of the large central opening, which connects the ground floor of the annex with the patio, is created in antithesis to the two opposite traditional arched openings of the kitchen, in the facade of the main building.
The use of the heat-treated larch wood cladding, laid in vertical slats, strongly reminds us of its traditional use and contributes to that feeling of serenity that the materials, chosen and coordinated with each other, convey to us.

In the summer the courtyard is transformed into an open-air living room, while in the winter the presence of the green space remains as a constant background in all the rooms on the ground floor of the house.
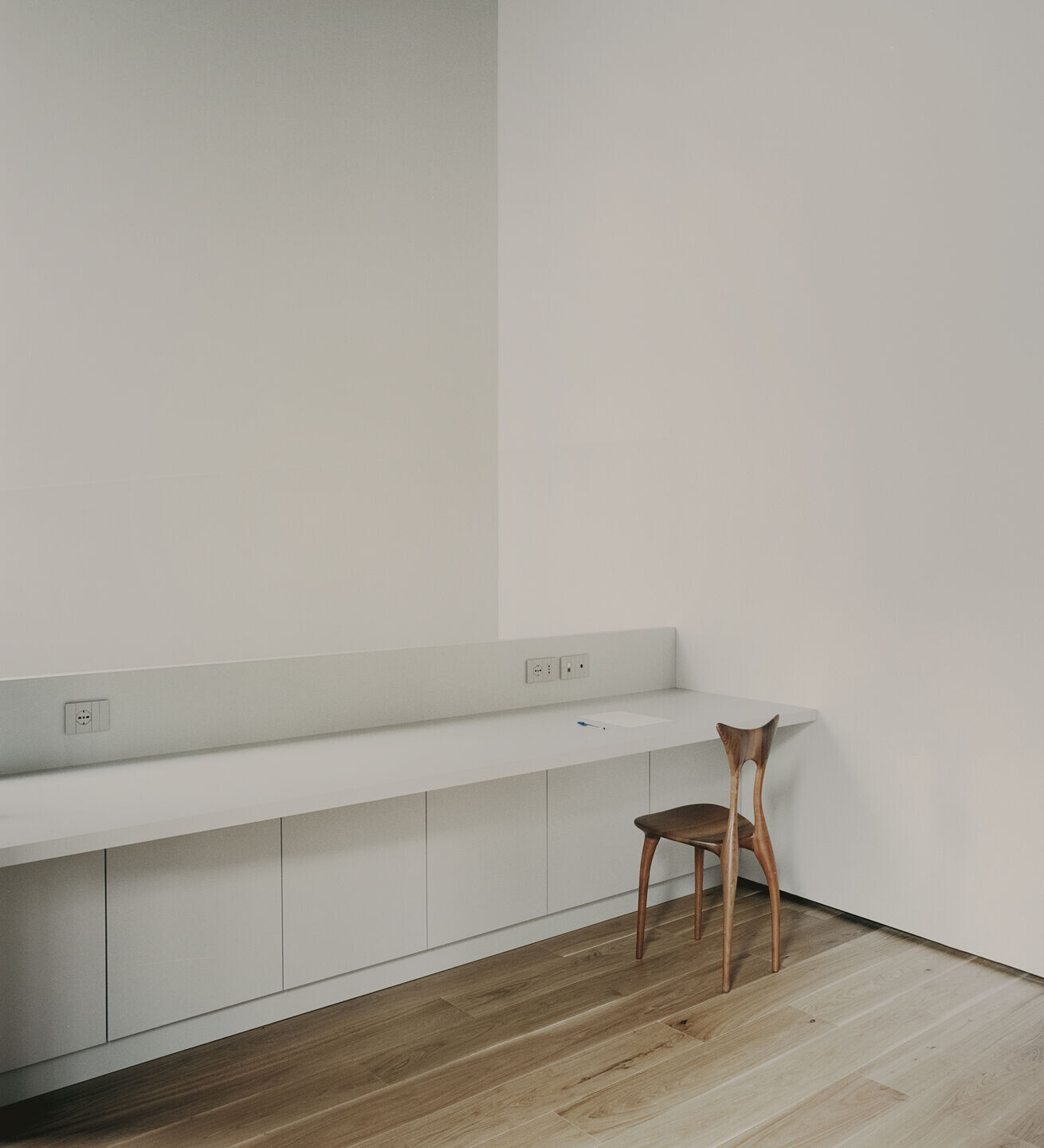
Team:
Architects: Giovanni Mecozzi Architetti
Other Participants: Filippo Dal Re, Filippo Minghetti, Rebecca Ghetti, Cecilia Verdini
Photographer: Simone Bossi
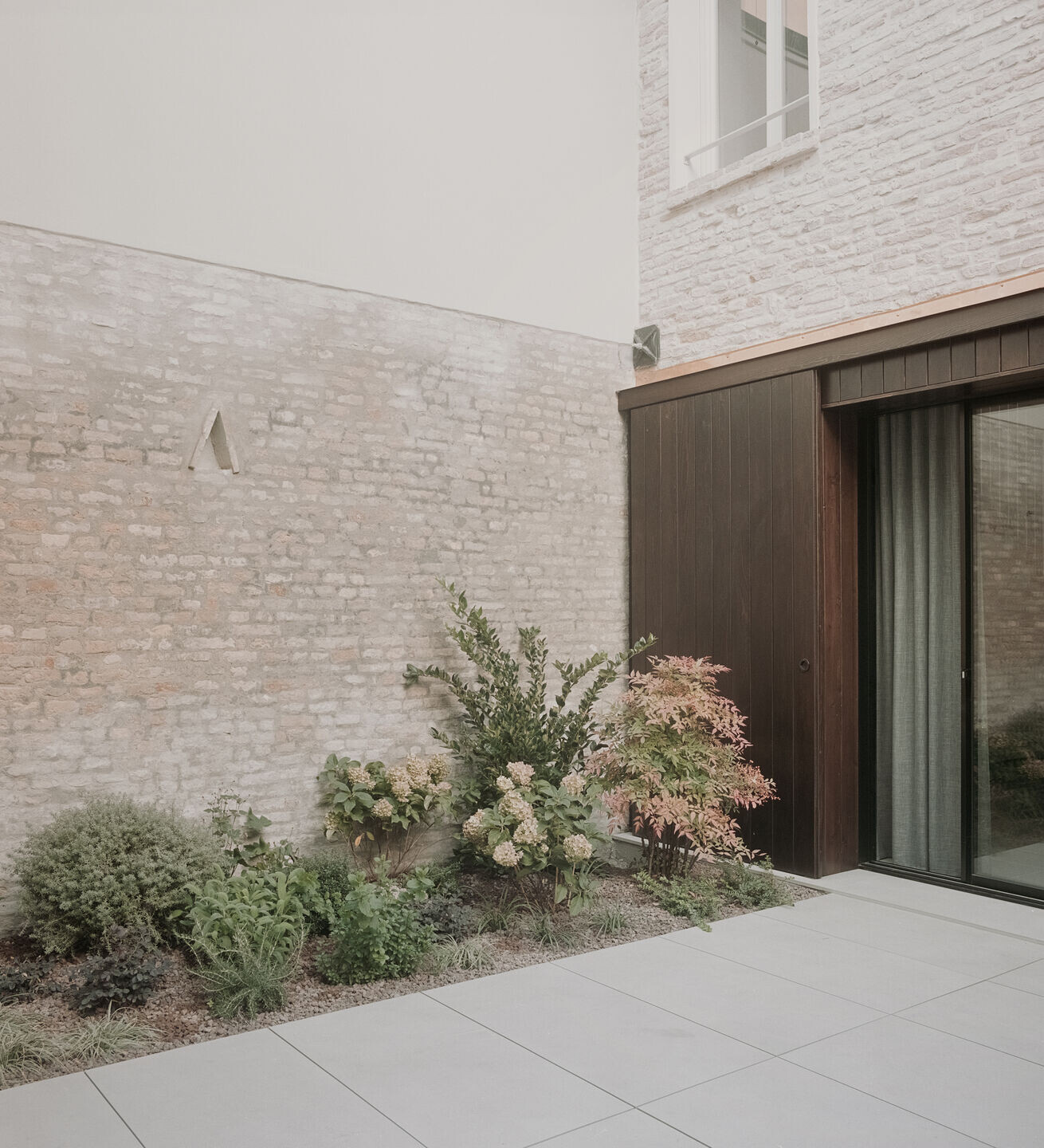
Materials used:
Flooring:
Parquet - Ottocento by Art&Parquet house
Tiles - Sable by Ceramica Sant’Agostino
Windows:
Storica by EdilPiù
Sliding Window / S150 TT by Edil Più
Interior lighting:
GLO by Penta Light
String Light Cone by FLOS
IC Lights C/W1 Double by FLOS
Parentesi by FLOS
Taccia by FLOS
Sticks by FLOS
Interior furniture:
Curtains by Fischbacher
Table – More by MIDJ
Sofa – T-Pad by TWILS
Bedrooms – Calvin by TWILS
Sofa bed – Sanders by DITRE ITALIA

