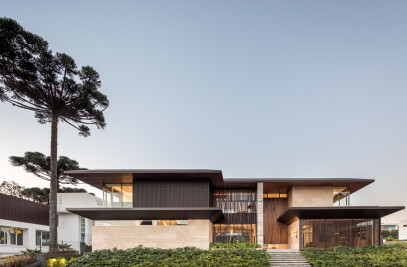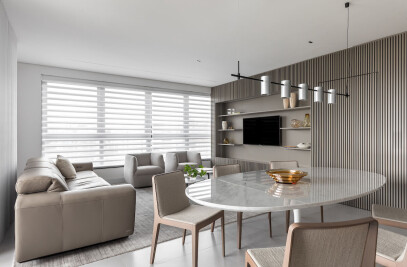The project, designed for a father and his teenage son, has 115m² and perfectly reflects the style and personality of the residents. The renovation of the apartment located in the Ecoville neighborhood, in Curitiba, included living, dining room, games' room, kitchen, master suite and toilet. The potential seen in the project included a double height and a mezzanine slab that could be used. As the apartment had no lining and finishing, it was not difficult to imagine a set staircase that would give access to the games' room.
Questions and Answers
What was the brief?
The family requested a project that had a masculine, global and visual impact. We seek to bring in the interior design, signed furniture and a more refined look at the arts.
What were the solutions?
In this project, we explored the layout in a way that valued all openings, especially those located on the double height. The result is an apartment that meets all customer requirements, seeking to combine comfort and elegance in all spaces. Ventilation and the incidence of natural light were also thought during the renovation. With a good dialogue between architecture and the outside, we could provide more spacious, pleasant and welcoming internal spaces. Gray is the predominant color inside the spaces.
For the walls, a micro-cement was chosen to give a high tech atmosphere, in addition to the gray paint on the doors. As for the floor covering, the choice was a marbled porcelain tile to make it look monochromatic. The wood in the furniture and the blue in the details are highlighted in carpets, cushions and chairs in the dining room. For the lighting project, we chose timeless lighting that would mark the ceiling as little as possible, making the apartment more minimalist. We also bet on functional lighting, where light corresponds to different uses, for everyday life as well as parties and moments to relax.

































