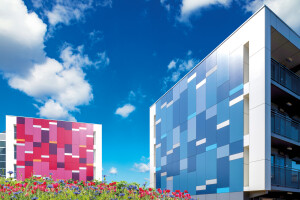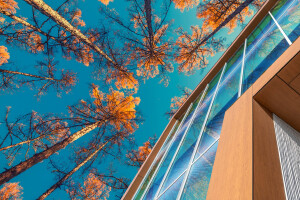In Zwijndrecht (The Netherlands), you can find an impressive apartment building, clad with Rockpanel Woods. The architects of AKM-REALES used a variety of Woods designs and dimensions for this building called ‘HAUT’, thus creating a sleek modern facade with the warmth of wood.
The remarkable complex was designed and built by project development agency AKM-REALES. Co-owner and architect Nico de Bruijn: “Initially, we thought of completely starting from scratch, but it turned out to be much simpler to use the existing building envelope. In the end, we only increased the existing envelope by roughly one meter.”
Used products:
Rockpanel Woods & Rockpanel Colours
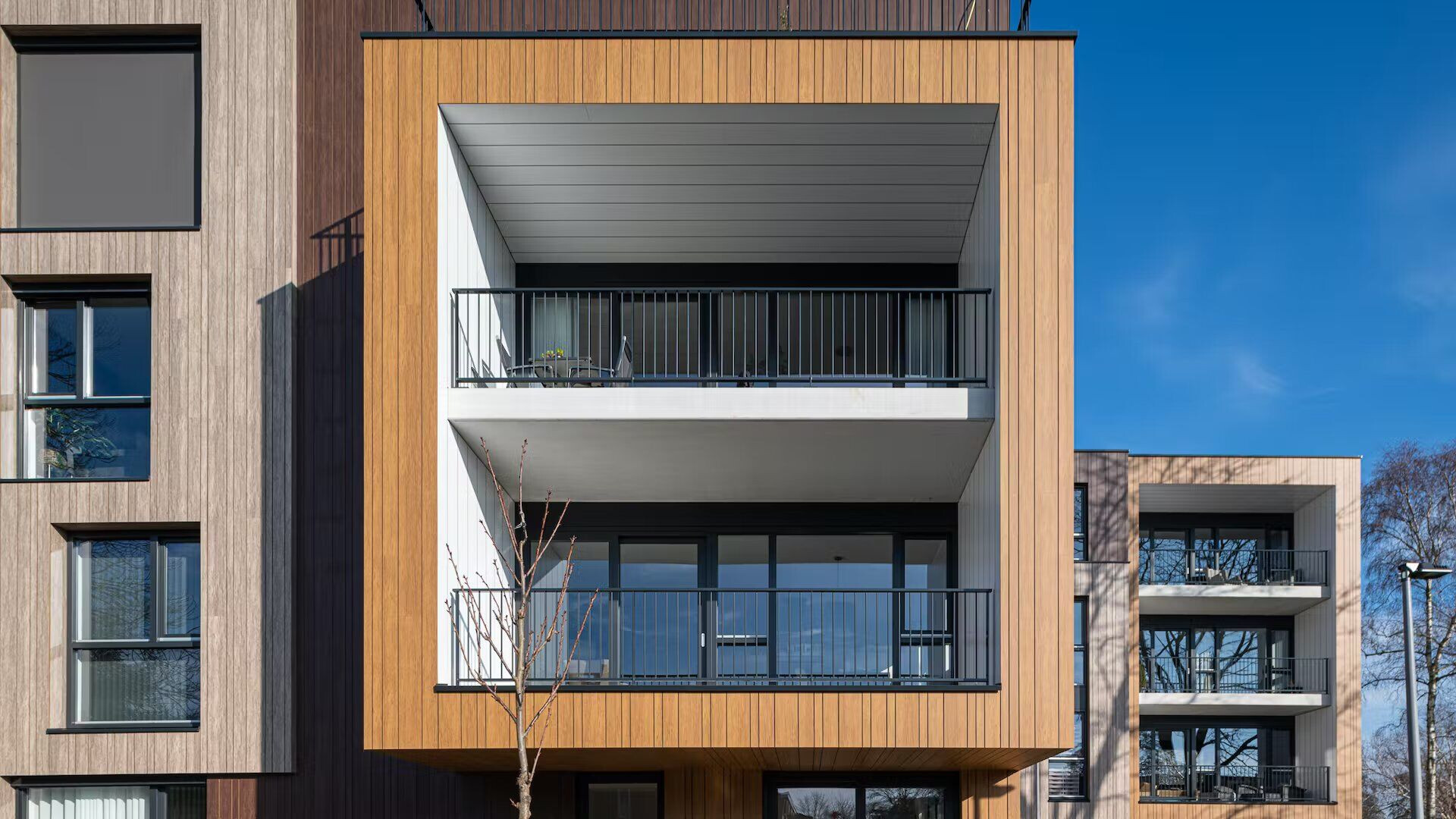
Facade design inspired by trees
The apartment complex consists of 19 age-adaptable 3- and 4-room owner-occupied apartments with balcony or garden, spread over 4 floors. The new design of the apartment complex fits seamlessly with the existing character of the environment. De Bruijn: “We discovered that the site was originally included in the green belt. And indeed: there were quite a few beautiful trees on and around the site. It was clear to us that we wanted to maintain and strengthen this setting. After several design sessions, we decided to rebuild the trees. And in the end that is exactly what we did: the facade is designed as a diversity of abstract tree shapes against the background of a dark forest. And in those trees we then created balconies as if they were tree houses.”
Rockpanel Case Study
HAUT - haut-Rockpanel Woods Durable 8 mm - Rhinestone Oak, Caramel Oak, Custom Brown Oak, Colours RAL 9003 en RAL 7021
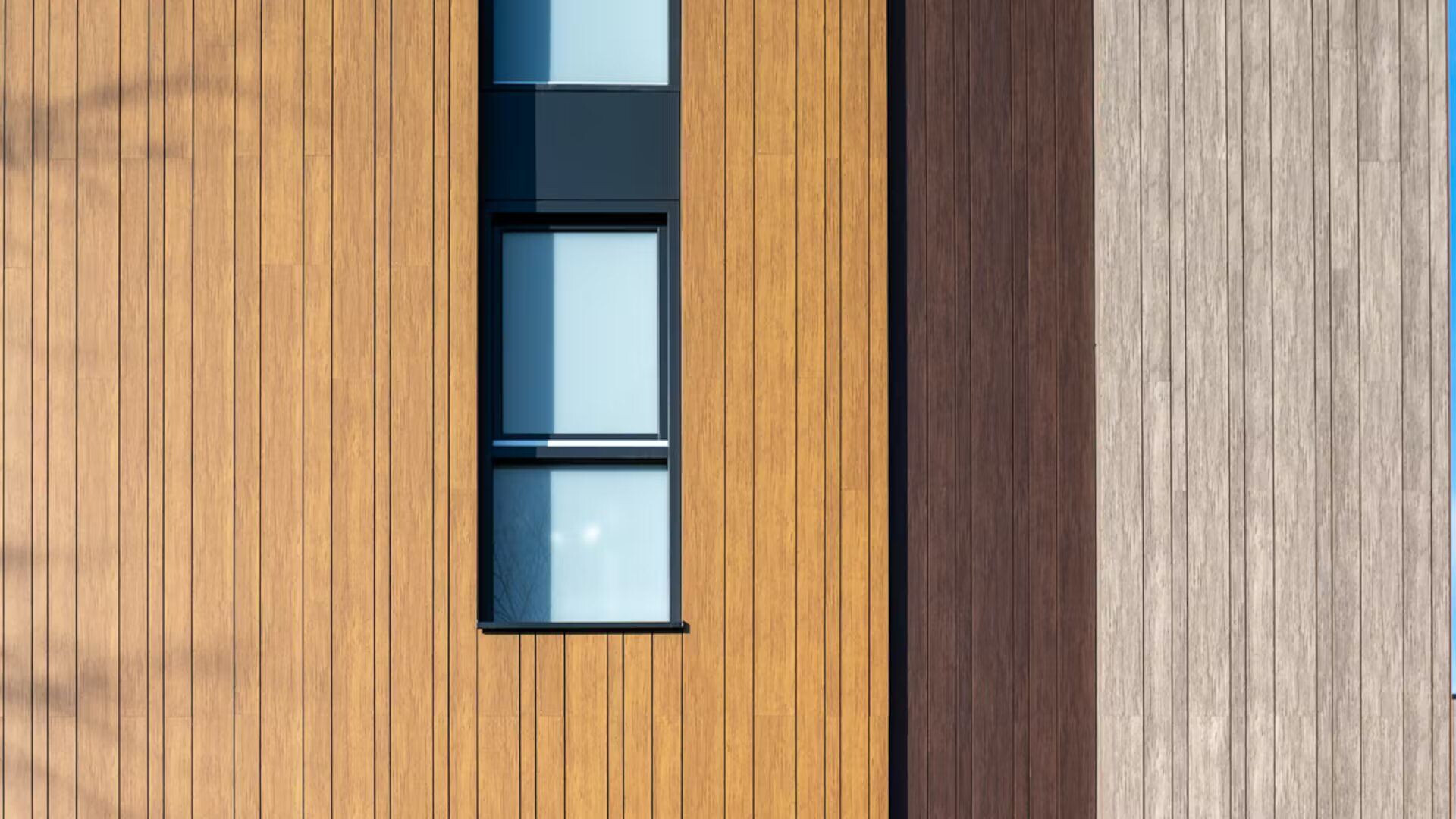
Sustainable facade cladding
The sleekly styled trees have been brought to life with Rockpanel Woods facade boards, in a variety of dimensions and designs for a lively effect. De Bruijn: “We originally wanted a real timber facade in this natural design. But looking at the future, this wasn’t a good idea. It would present the owners with extremely high maintenance costs: sanding and painting the facade every 3 years to keep it alive and re-impregnating it every 7 years for fire safety. I am a huge wood enthusiast and come from a carpenter family. But if we had chosen wood here, we would consciously make something that is not future-proof and not sustainable in the long term.”
“Fortunately it was not necessary for this project. With Rockpanel Woods we have an alternative that gives the facade a similar warm and natural appearance as wood, with the advantage of a firesafe facade that requires hardly any maintenance.”
Facade construction with vertical cladding
A layer of ROCKWOOL insulation was applied to the concrete and sand-lime brick substrate, says Wieger Jan Luchtenburg. He is team leader at Verdouw Bouwproducten. They not only supplied building material for this project, but also took on the complete assembly of the facade. “We placed a wooden substructure against the insulation, against which strips of black Rockpanel boards are nailed. The Rockpanel Woods boards were then attached to this with nails, with a space of about one centimetre between each row, creating the illusion of an open joint. Fortunately, Rockpanel cladding is very easy to work with. We prepared the majority of the work off-site, which made the installation on-site very easy.”
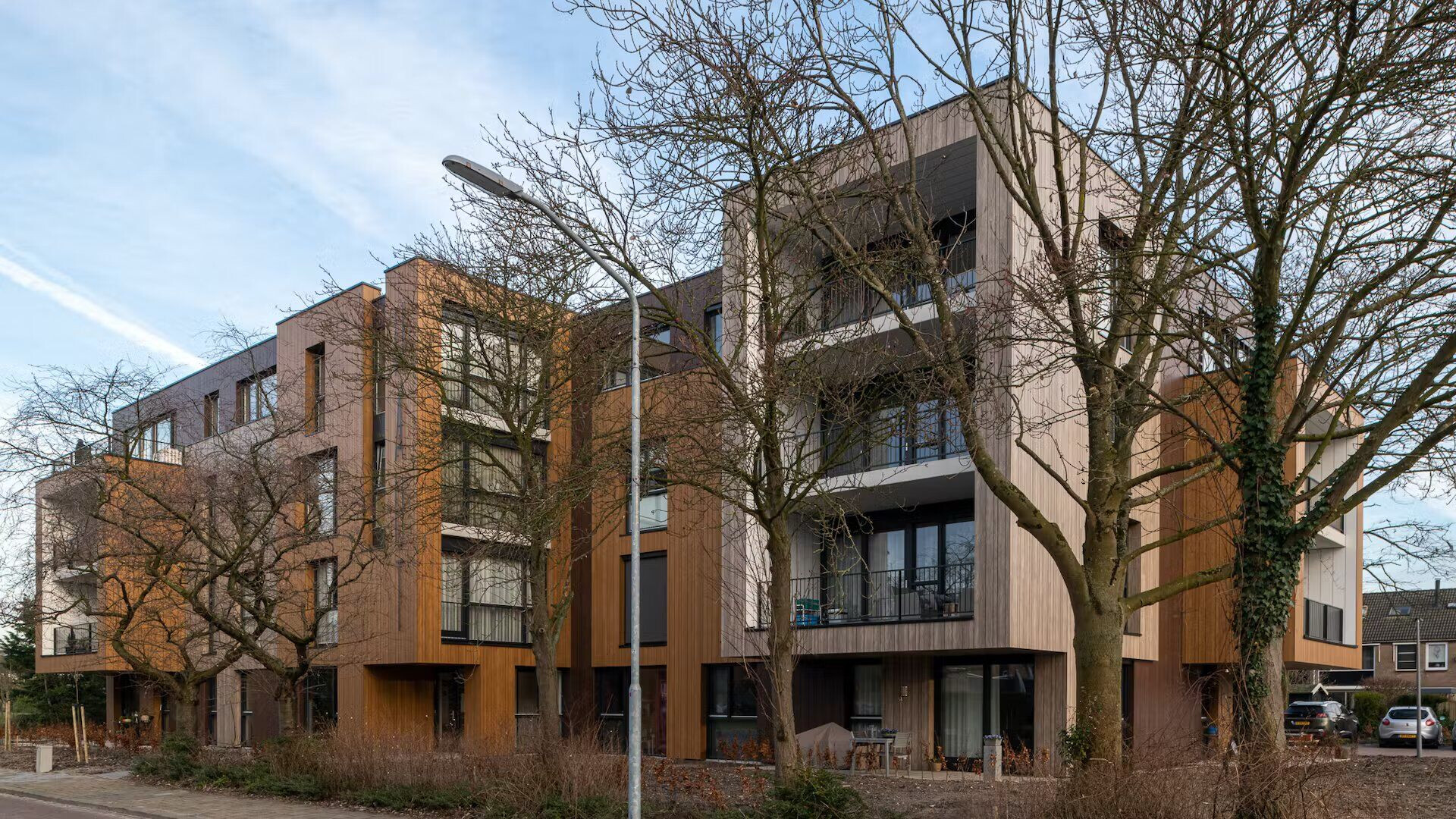
Impressive result
Leonard den Besten, owner of Den Besten Bouw and main contractor for HAUT, is very pleased with the result: “I think it is absolutely spectacular what has been achieved here. This is without a doubt the only building I know of this size, with a complete Rockpanel facade, in which there is so much relief, variety and detail. And you notice that: the building looks different from every angle. Very impressive."

