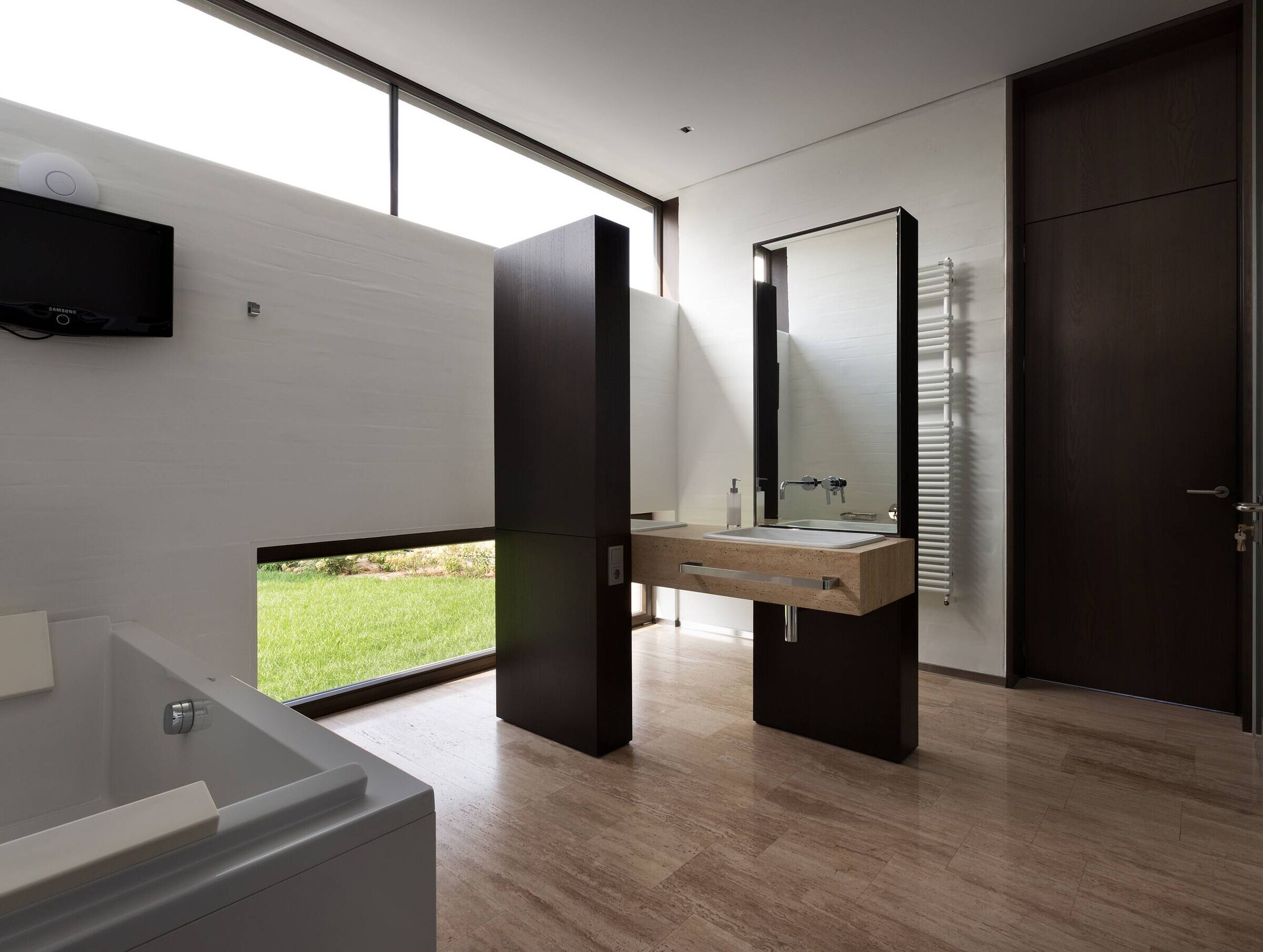Located on one of the five Kharkiv hills, the plot is set amidst low-rise development, with village-like parceling and scarce apartment houses that emerged here at the turn of the XIX-XX centuries. The plot is located right in front of the central hill, with a railroad running along the valley between the hills. The place enjoys a generous view of the city center, as well as the nearby church.
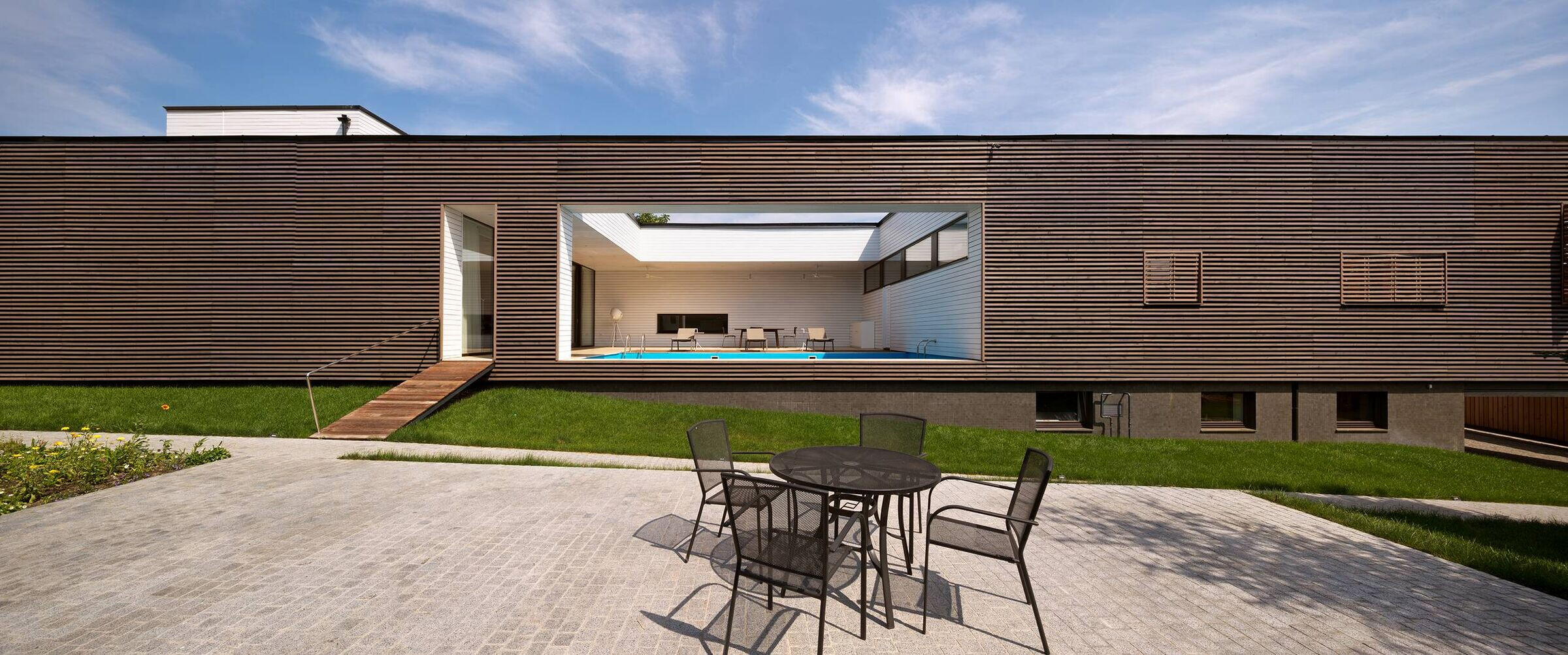
Consisting of three independent units, the house explores the balance between the private and the communal, where each member of the family has their own autonomous space. The representatives of the younger generation have their own studios with independent access and their own private terraces.
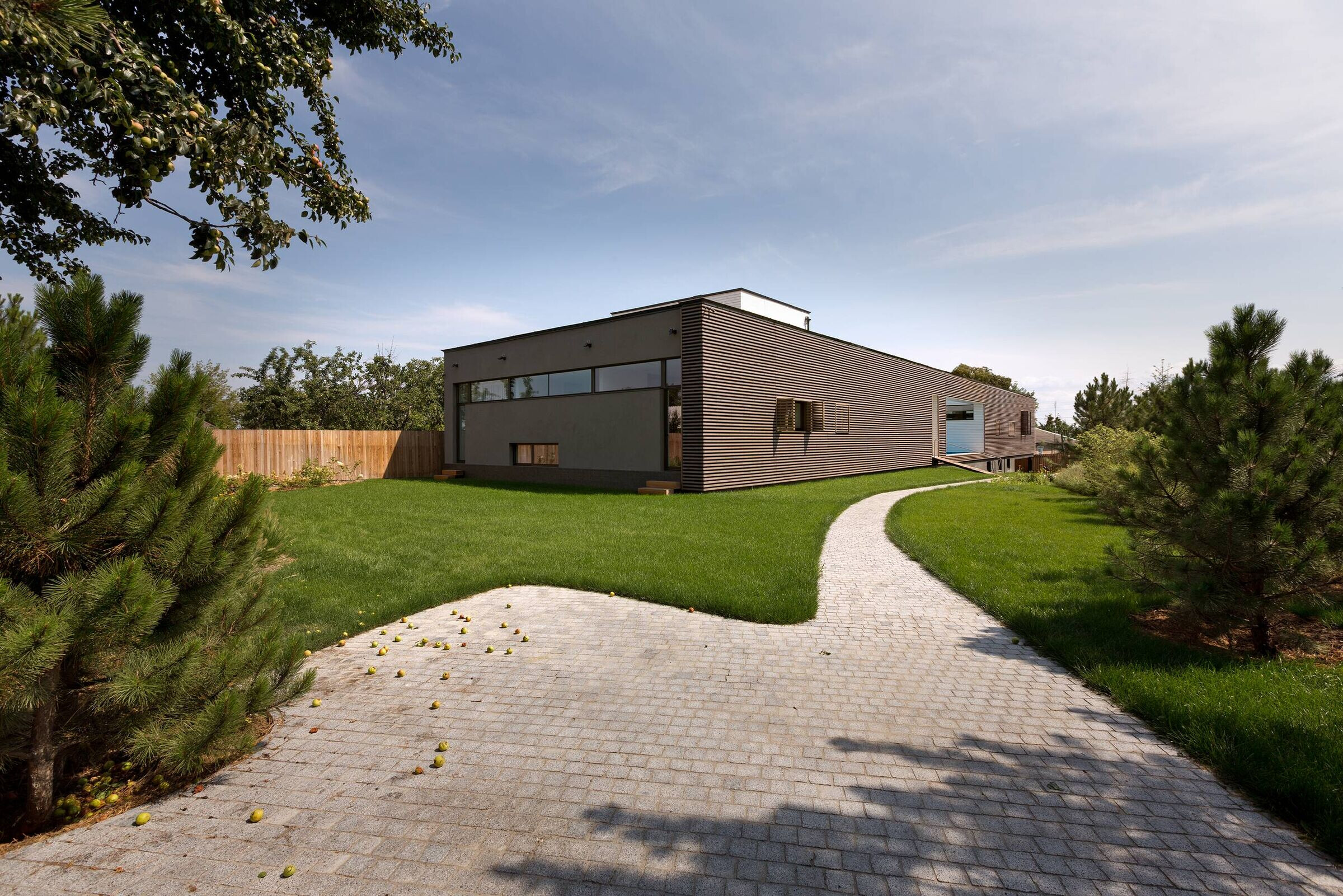
The communal living space with a “summer living-room” is the core of the house, serving as a place for family integration and socialization. A solid volume of the house that floats on the landscape, as well as the principle of family cooperation, explain the name of the house, which is “Ark”.
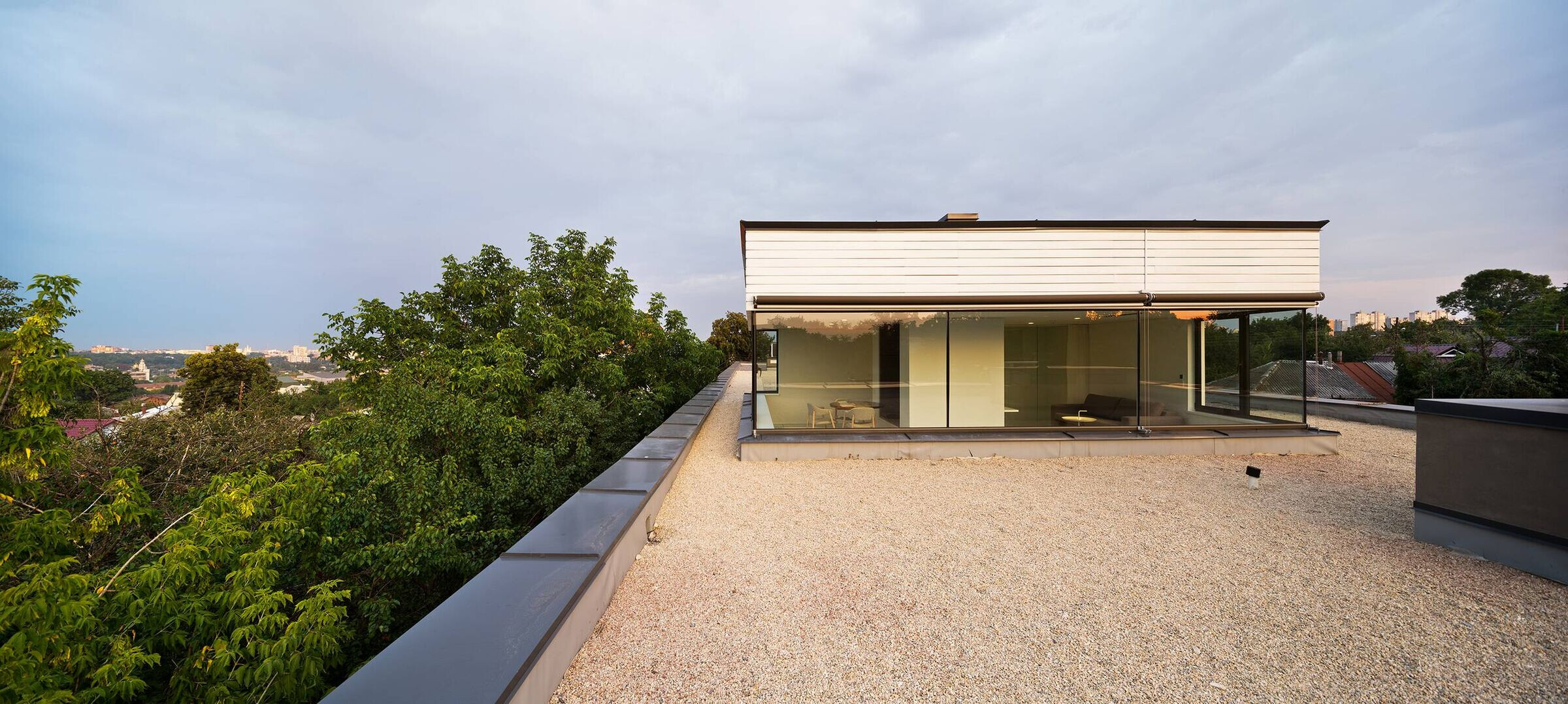
Compositionally, the plot is clearly divided into two zones: the garden and the house. Different types of spaces are created in order to celebrate the advantages of living close to nature, suggesting a variety of scenarios of experiencing the garden as an integral part of living environment.
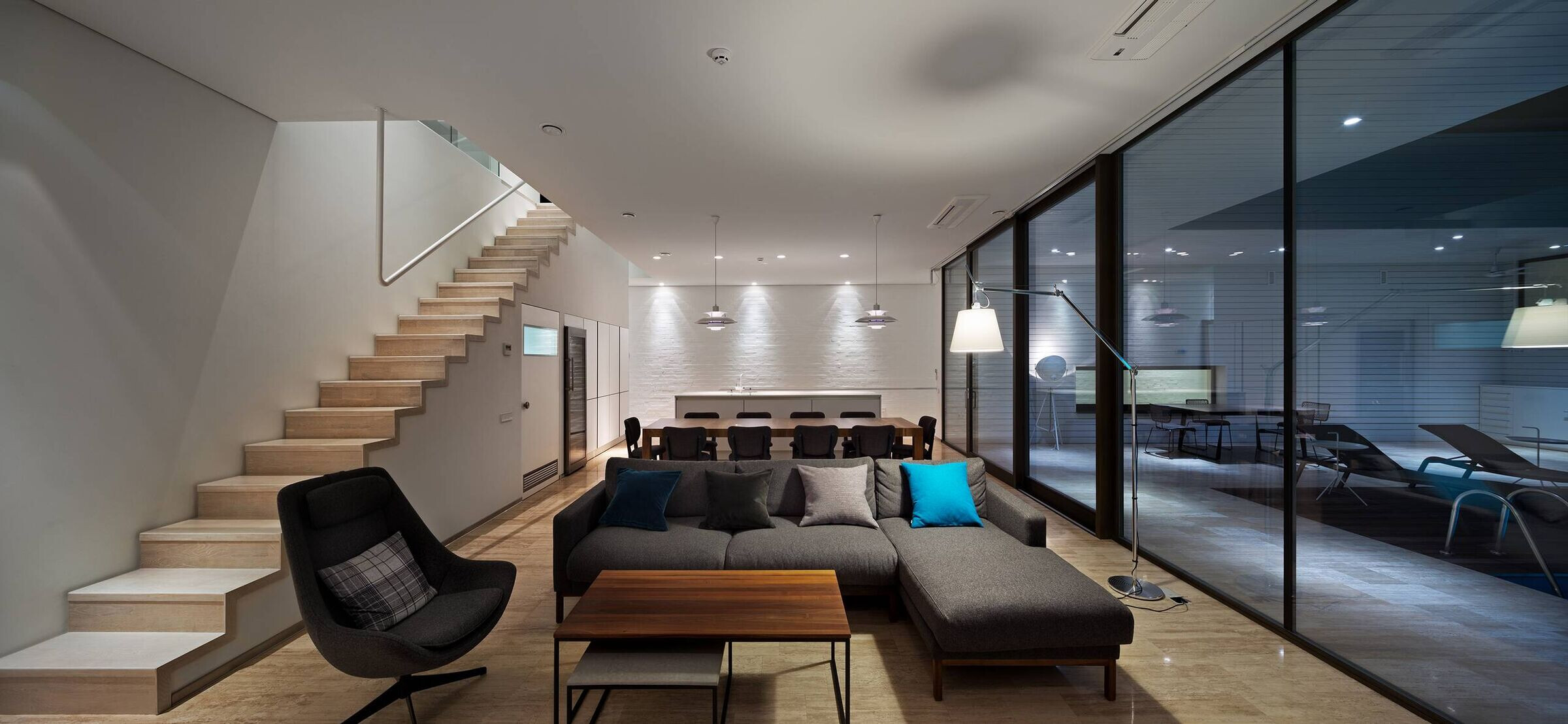
Structurally, the main volume consists of three consecutive parts united by the entrance gallery that follows the landscape reaching the main level. The core of the house is a living room integrated with a summer terrace by means of sliding doors.
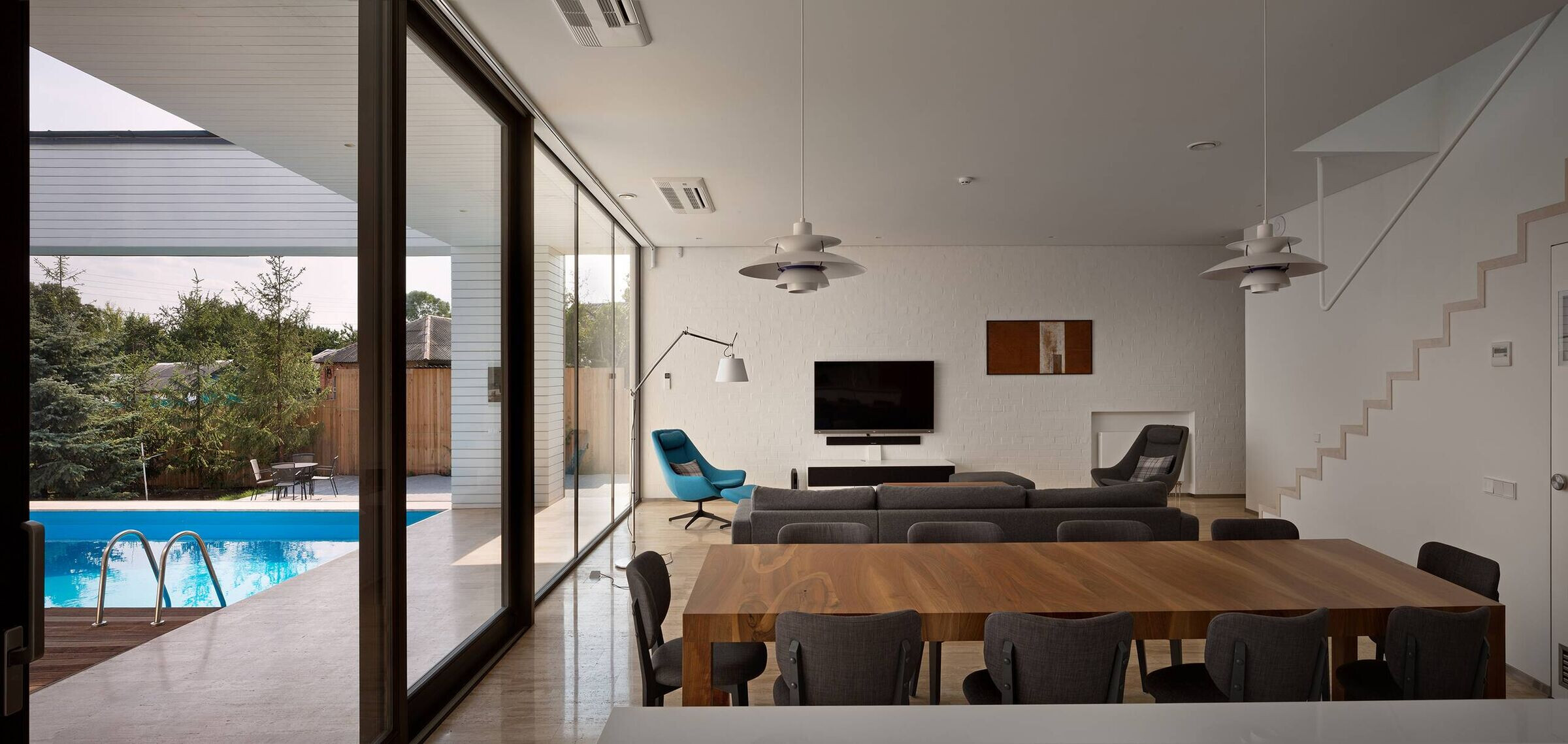
The main façade has a south-western exposure. The house enjoys favorable sunrays from the east, which is especially important in winter. In the lunch hour, the overhanging roof of the terrace protects the communal space of the house from the hot afternoon sun.
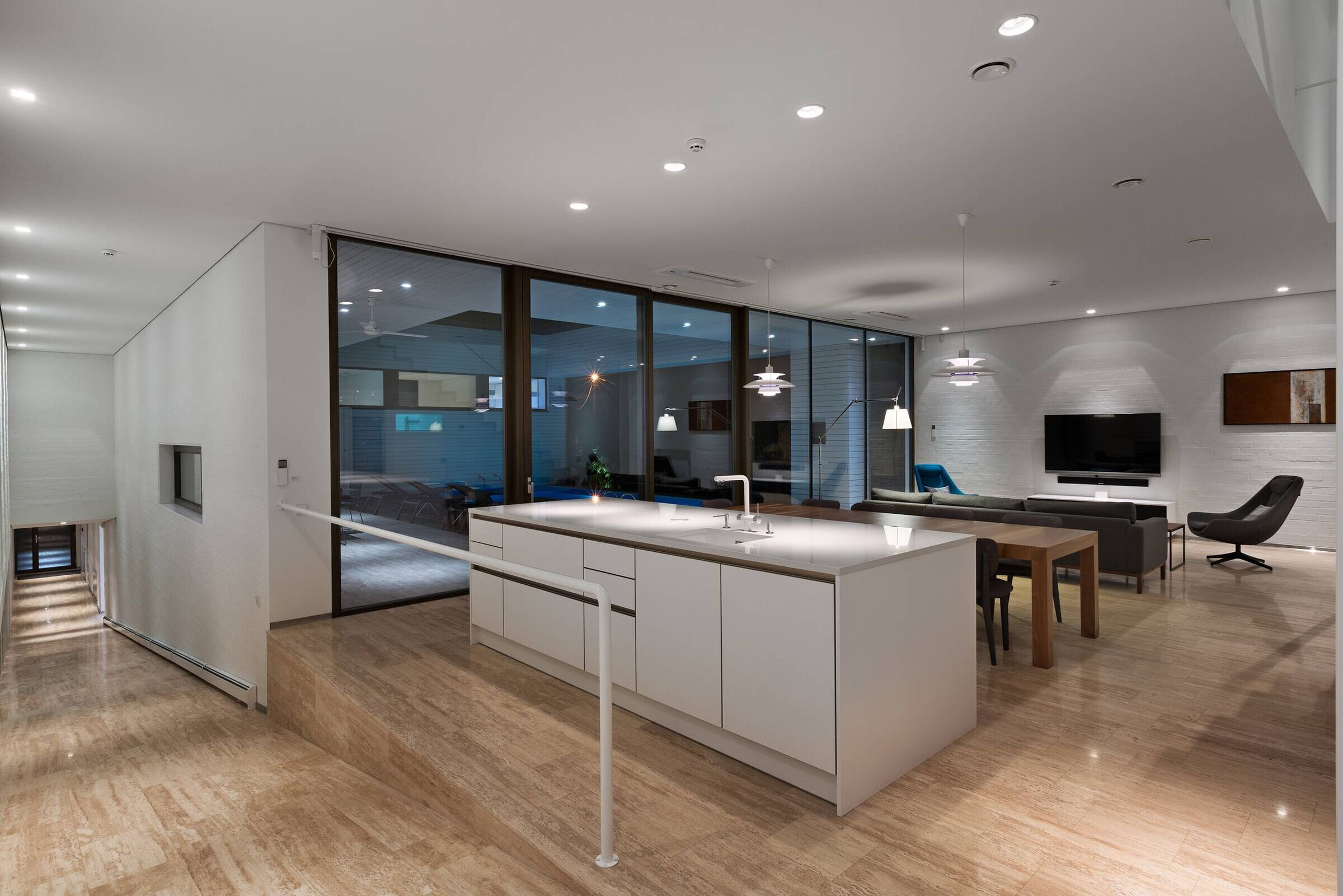
The comprehensive solid look of the house is emphasized by its horizontal wooden skin, whose dark color makes an exciting contrast with the white “filling”. Besides, the lattice structure provides protection from the excessive sunlight: depending on the time of day and season, the shutters serve as blinds, regulating the incoming sun and the sightlines.
