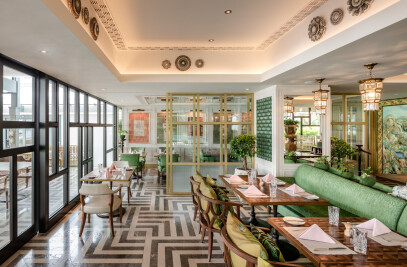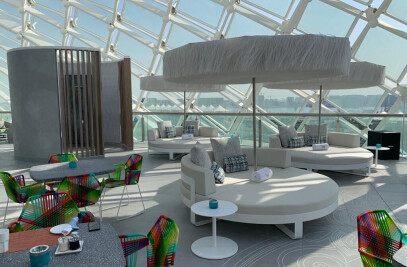The Armidale Courthouse provides the NSW Department of Justice, key stakeholders and the community with a new state of the art facility. Located in Armidale’s historic CBD Civic Precinct, the strong formal, rectilinear urban grid is the primary design driver for the project. The conceptual framework creates a strong elegant relationship between the urban grid and the built form. dwp|suters’ design also draws on the regional context, with references to the materiality, light, colour and texture of the surrounding tablelands and gorges to create an intuitive civic building, focused on enhancing the user experience. As in all court facilities, the challenge is to provide the required security levels but still ensure the facility is open and welcoming. dwp|suters were required to solve separation issues between the public, judiciary, court staff and prisoners. The new courthouse illustrates our ability to resolve the primary issues facing modern courthouses and to develop regionally contextual solutions which add to the character of a community.
The changing nature of court buildings is represented in the hierarchy of elements in the new building. Public spaces, both internal and external are brought to the fore and given a prominence previously reserved for the courtroom. The courtrooms are set towards the northern end of the building and while still having a strong presence do not dominate the building form. As well as housing the normal areas associated with Local and District Court matters, there are private areas for victims to give ‘in-camera’ evidence, 10 interview rooms, a video-conferencing meeting room, facilities for the Aboriginal Community Justice Group and, in a first for NSW, a dedicated Circle Sentencing facility.

































