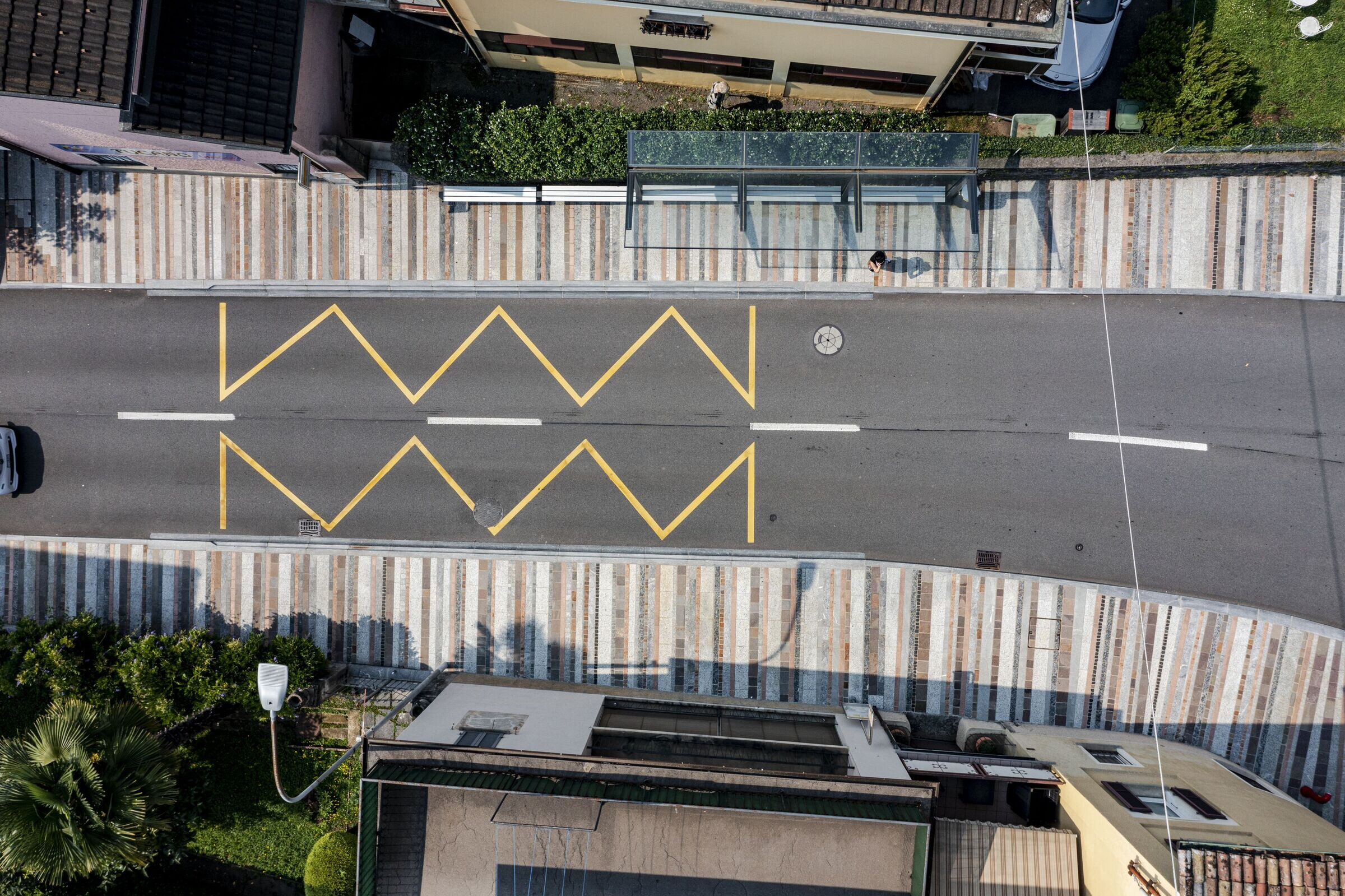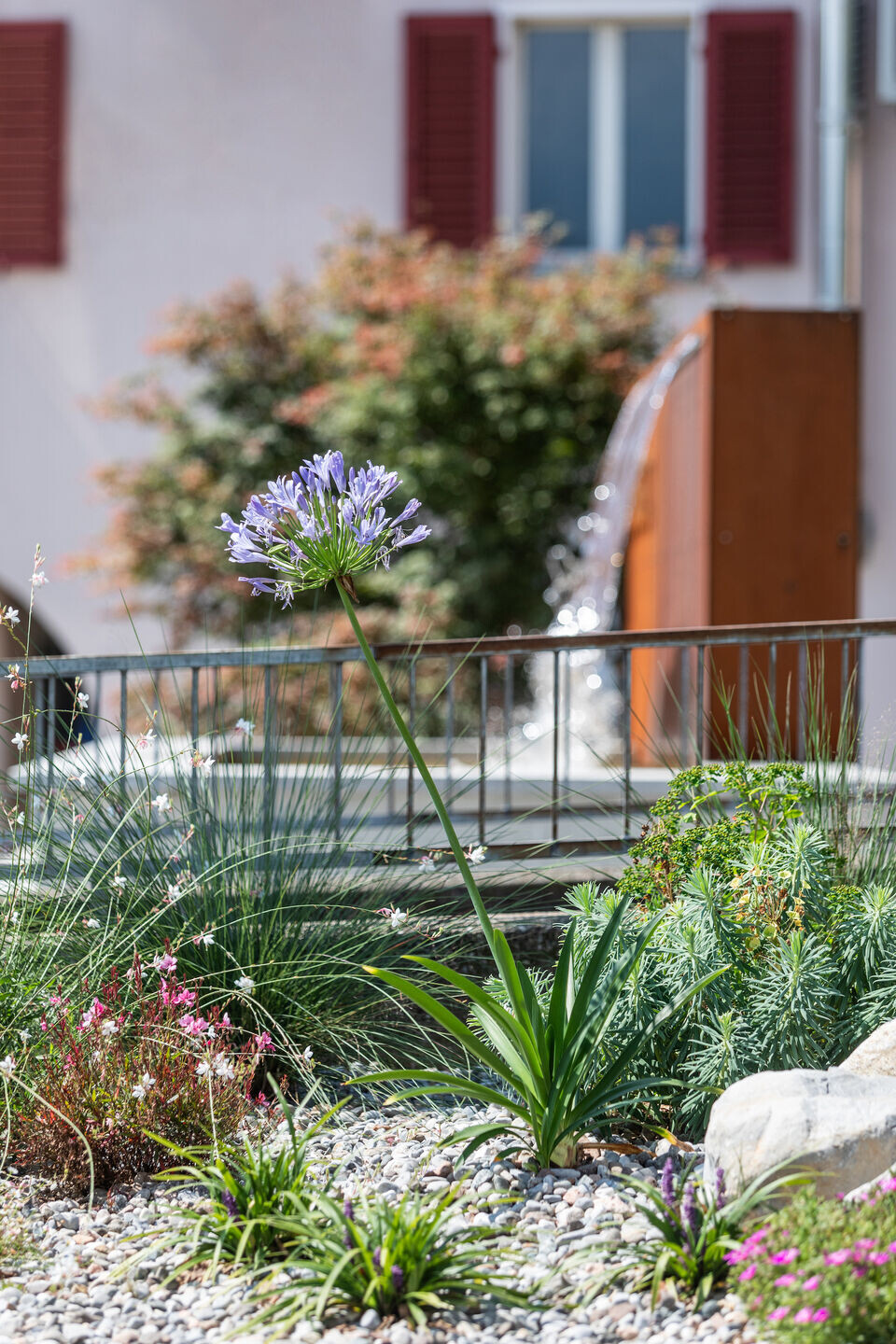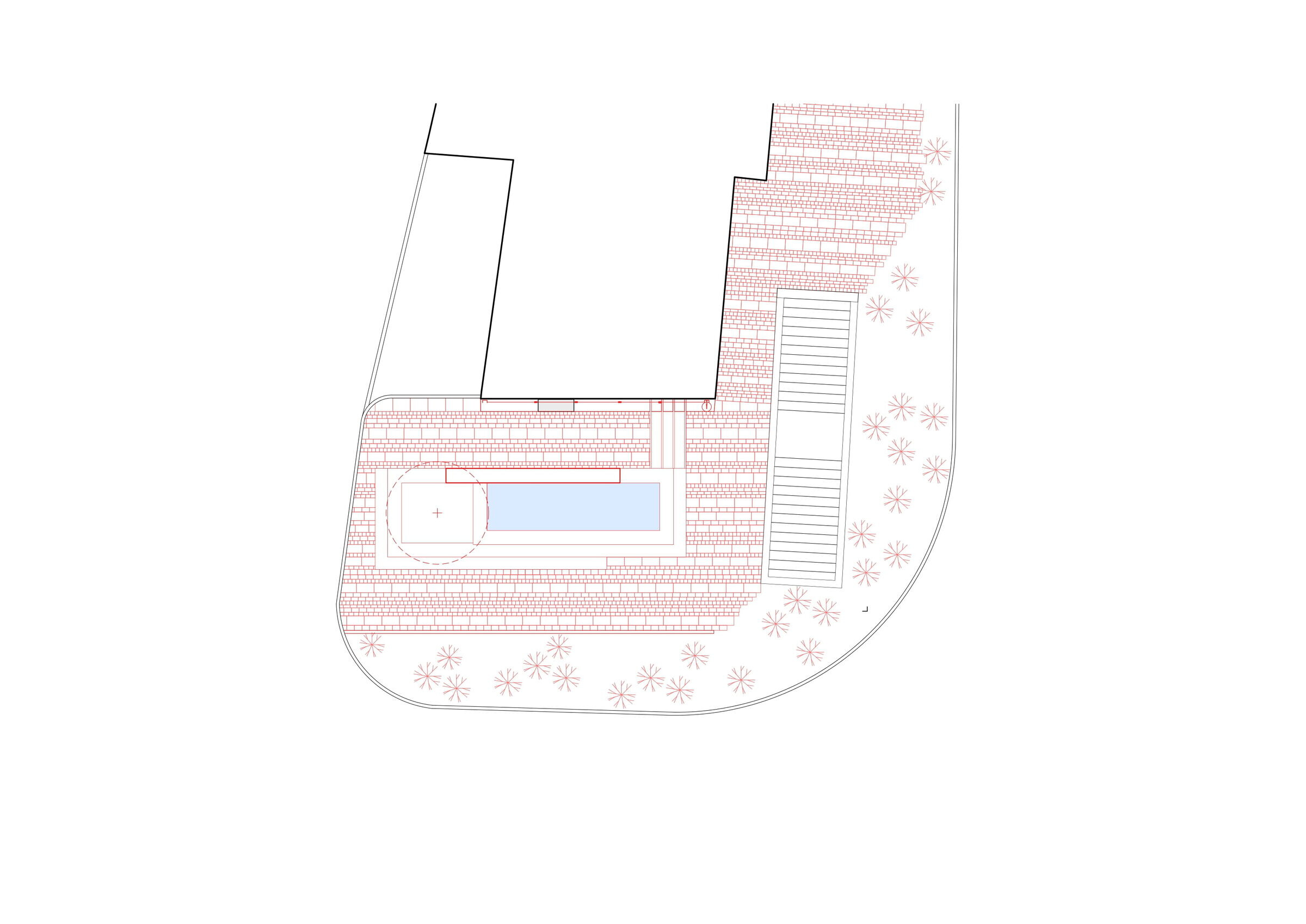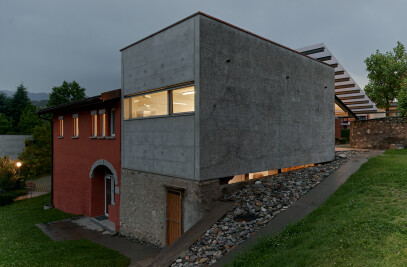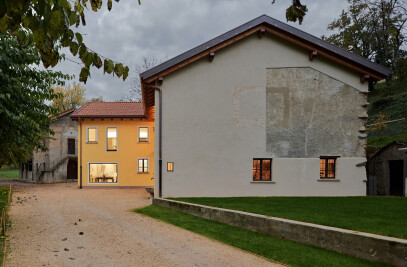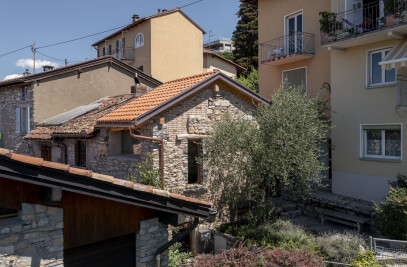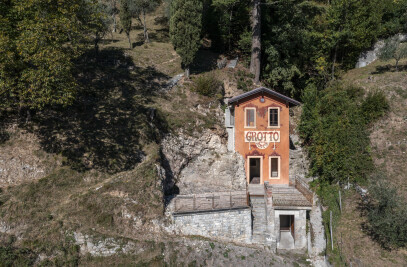The project redefines the public space affected by the redevelopment of the road axis of "via Cademario"; a road link that crosses the historic center of Bioggio connecting the important road of the Strada Regina (Lugano - Ponte Tresa connection) with the above Malcantone municipalities. The intervention consists of a series of public space reconnection/redevelopment projects and was carried out in synergy with the renewal of the cantonal road that crosses the nucleus for a total length of 185 m. The project includes the entirety of the spaces intended for pedestrian circulation. It starts downstream with the "gateway" of the municipality (area with fountain and green spaces), continues with the reconnection with the "Piazza degli orti”, public transport stops, and ends upstream with the entrance to the Town Hall building. The pedestrian paths were paved with natural stone of different types (1'100 m2), new green areas were created (128 m2), and a fountain with waterfall was built (31 m2)
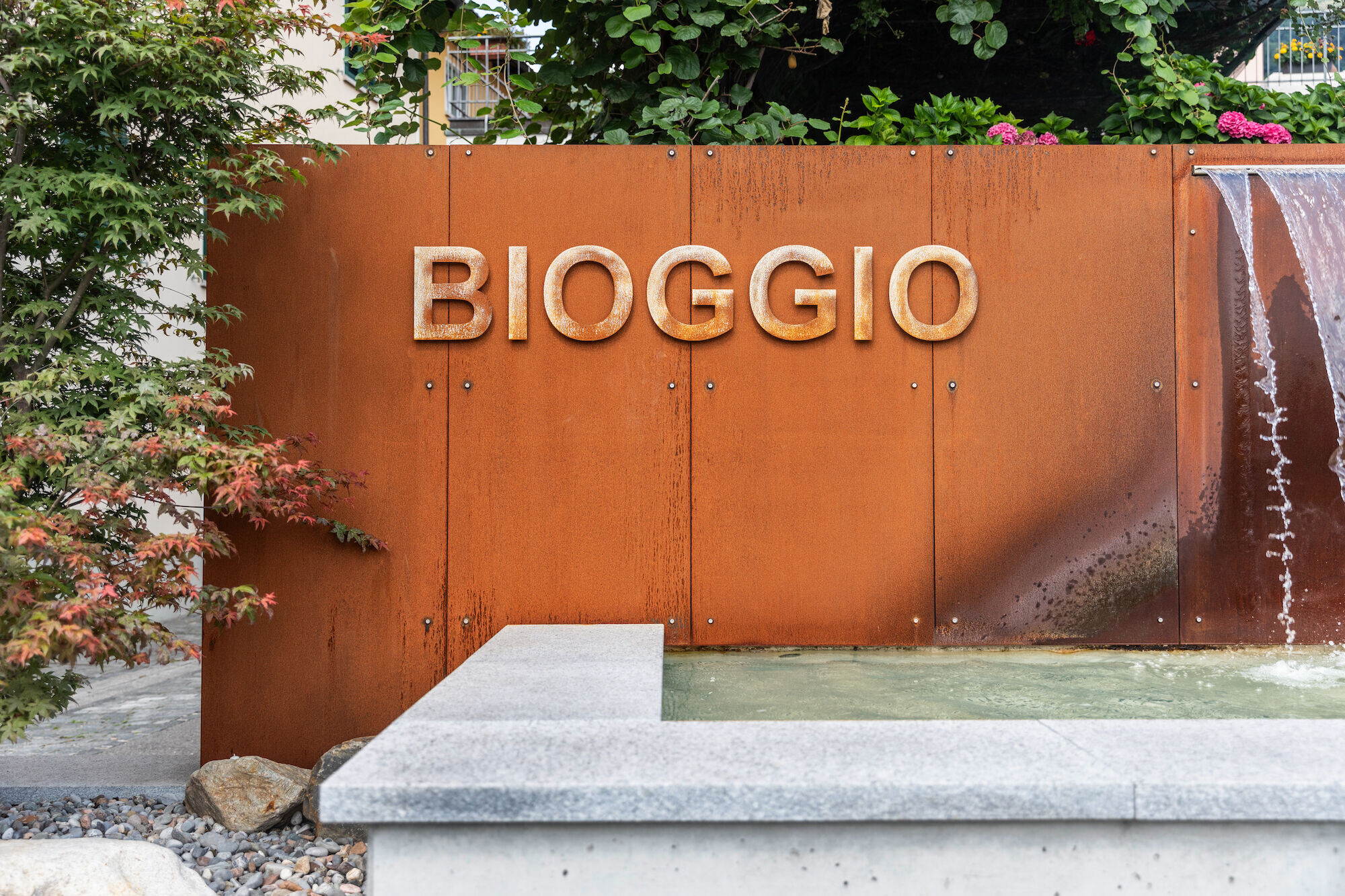

Existing situation
Upstream from the Town Hall flows the "Roncaccio" creek, which in the past ran openly through the historic core. In 1975 the watercourse was covered over to allow for the construction of the current cantonal road. The arrangement along the road axis lacked a unified design living leftover spaces with poor quality. The historic part of the municipality is divided by Cademario Street into two parts: south core and north core. The streets in the "south core" are paved with Ticino granite dice and slabs; the dominant color of the paving is gray. In the "north core" the narrow streets are paved with Trentino porphyry dice and the "Piazza degli orti" with pink Cuasso al Monte porphyry dice, in this part of the dominant color is pink-purple. The original "Piazza degli orti" dates to the early 1980s and was designed by the Municipal Technical Office; it consisted of a circular space paved with pink porphyry dice, a hemicycle with three steps, and a green area; the square space was little used and was not directly accessible from the sidewalk.
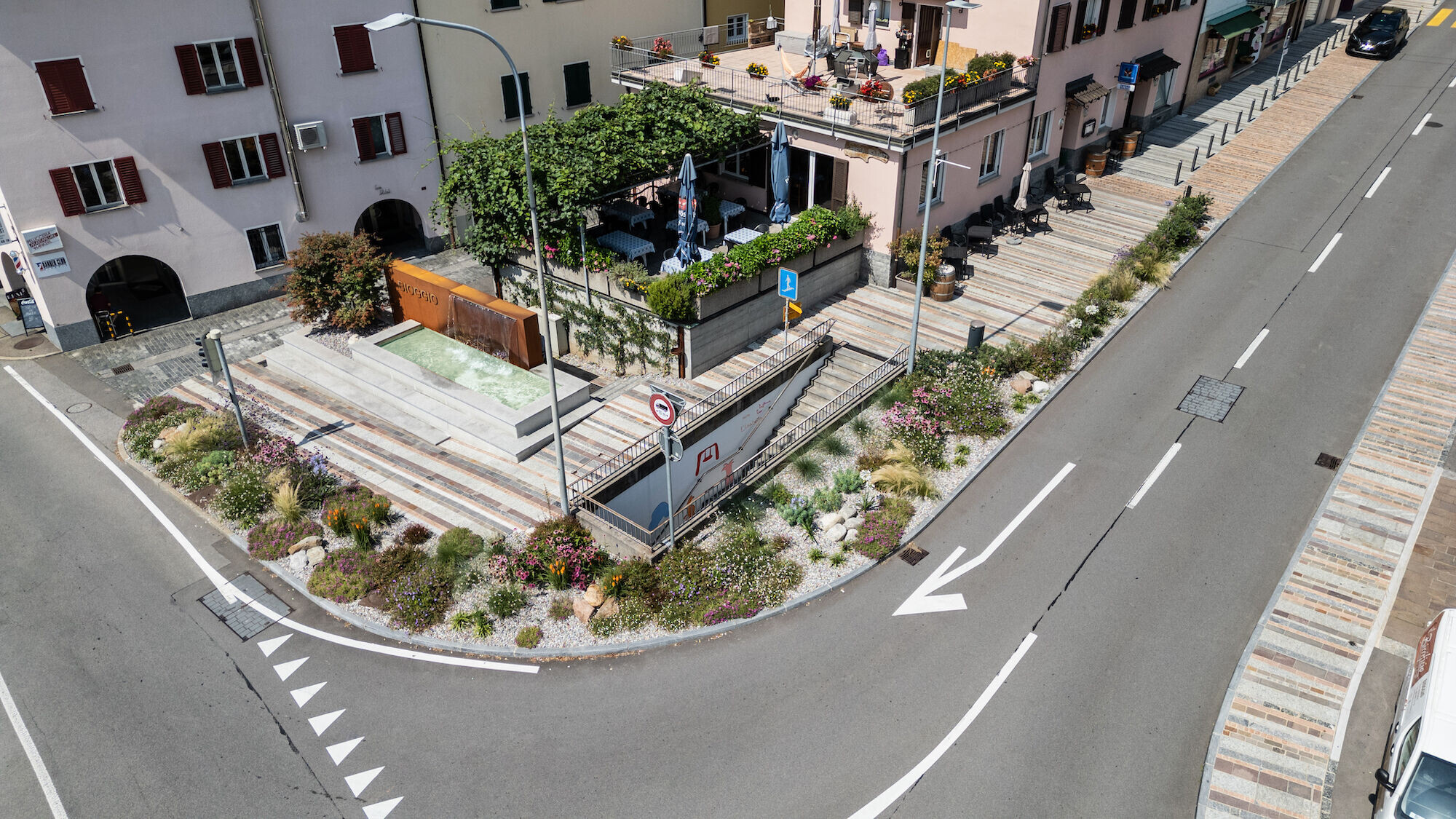
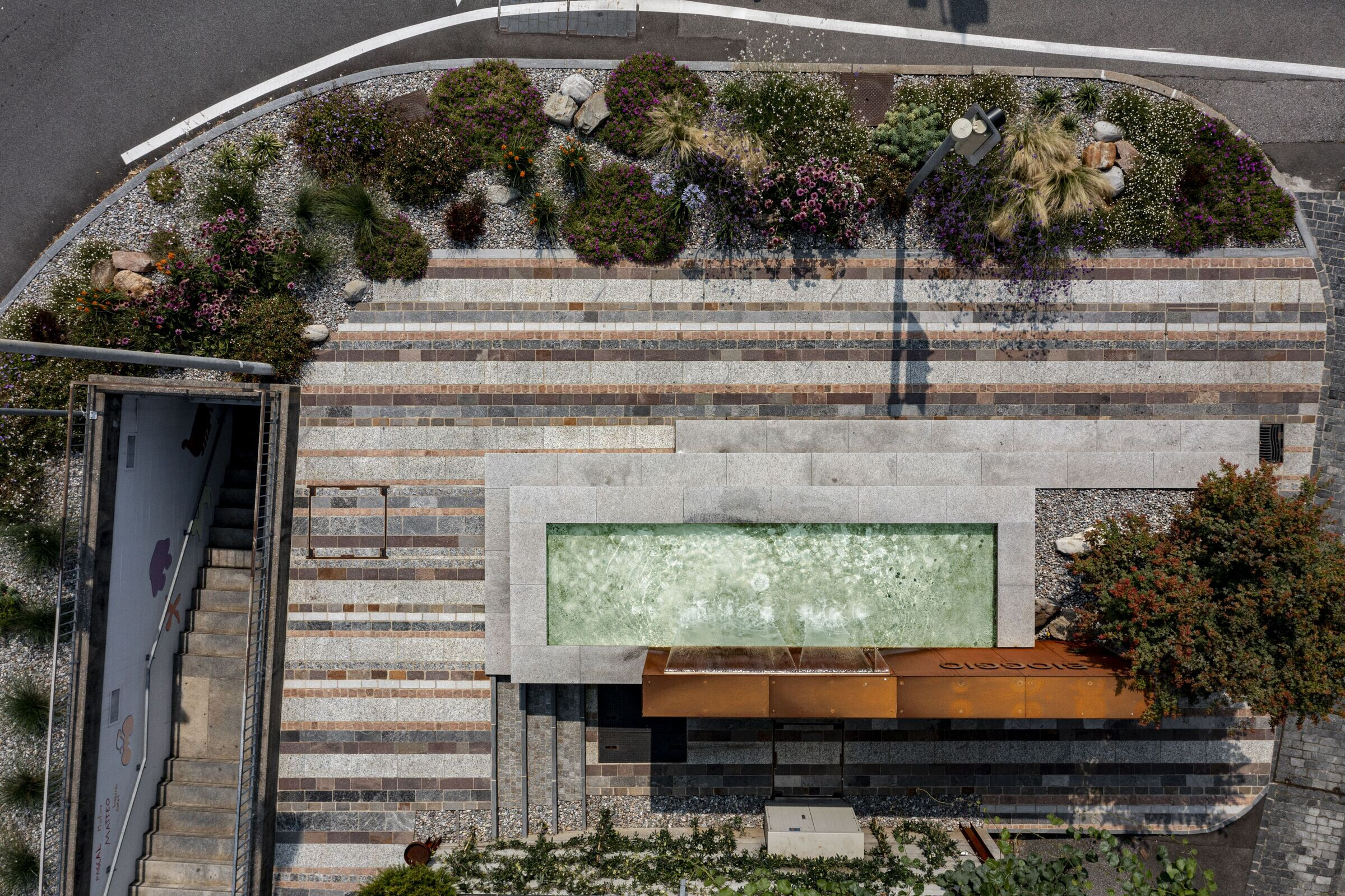
Project
The project proposed the redevelopment of pedestrian spaces on both sides of the street with a focus on paving and public functions: access to City Hall, public transportation stops, "Piazza degli orti" and the core gateway at the intersection with Strada Regina.The memory of water is a relevant theme that accompanied the project. It was proposed to pave the entirety of the sidewalks with a design characterized by the use of all the different stones used in the two cores (granites and porphyries) laid in alternating lines either with dadoes or knife-laid slabs.The intervention is simultaneously unified and diversified, proposing different stitching of the urban fabric to enhance the pre-existences and the creation of new polarities. All the narrow streets of the two cores have been extended to the street edge, continuing with their specific original paving types.The project consists of the following interventions:
- Town gate. A green belt and a fountain with a water blade has been built and and made clearly visible from Strada Regina. This is a busy thoroughfare and the sound of the waterfall mitigates the traffic noise.The water basin is bordered by steps that also serve as seating. The fountain structure is made of natural oxidized sheet metal (corten).C limbers (Passiflora caerulea) have been planted on the concrete back wall and a drinking water fountain built. The draining green belt bordering Strada Regina is planted with grasses and low vegetation and can drain and infiltrate stormwater (rain garden, water garden).
- Piazza degli Orti.. The original arrangement was maintained while improving accessibility and connectivity by completing the design of the stone steps to connect them to the sidewalk.
On the other side, the design of the steps was completed with a flowerbed made with river stones and a maple (Acer palmatum), inside the rocky flowerbed a drinking water point was recreated by reusing an ancient bronze pipe. A flower bed with aromatic essences was built for the use of the population, in deference to the place name "vegetable gardens. square"
- Bus stop. A covered public transport stop was built with seating along the existing wall.
- City Hall. The entrance to City Hall was enhanced with a ground design at the entrance gate, and the central strip of the driveway was paved with the same stone used for the sidewalks.

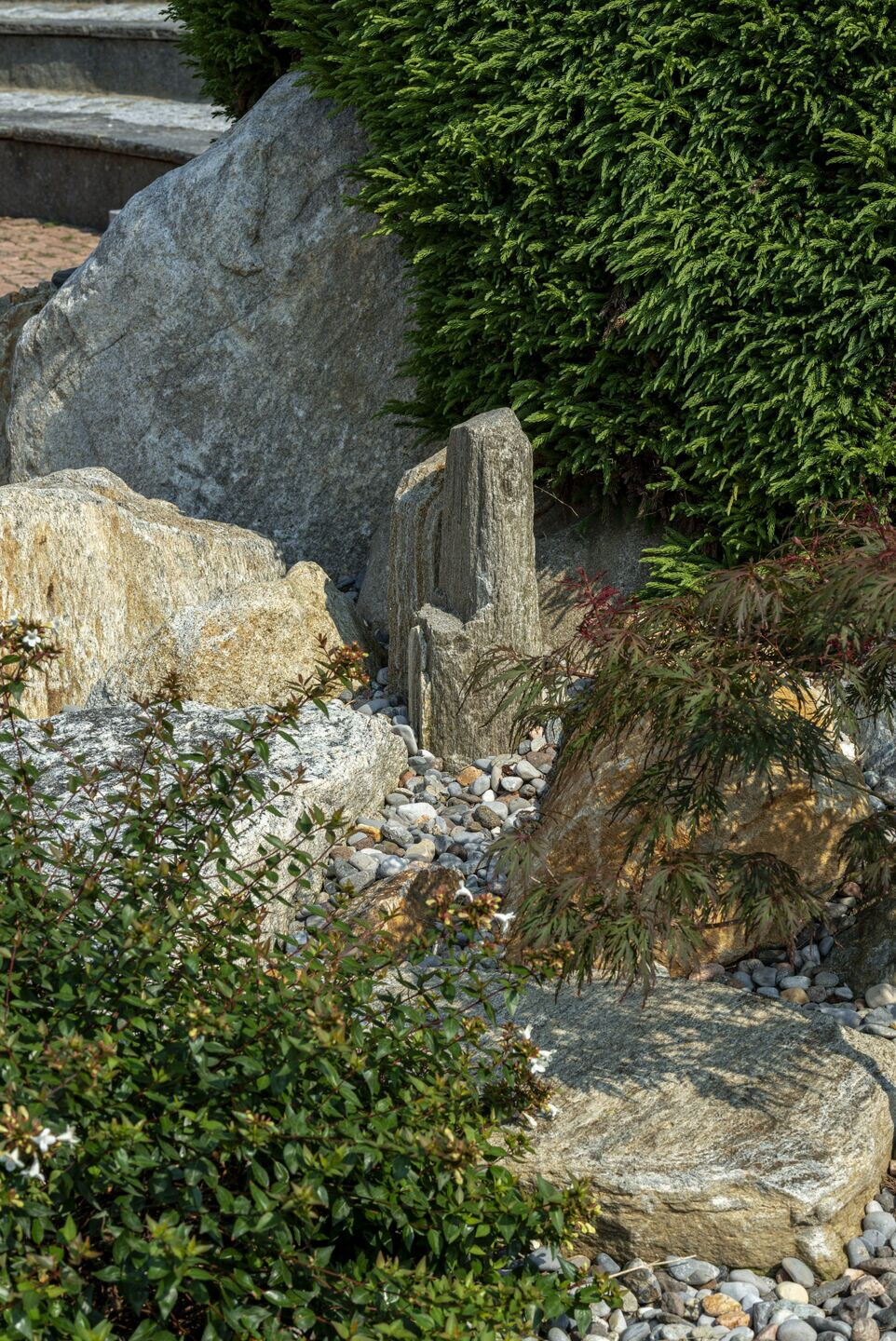
Planted greenery
Flower bed
Dwarf Abelia grandiflora, Abelia grandiflora Kaleidoscope, Agapanthus africanus, Delosperma cooperi, Epilobium dodonaei, Echincea purpurea, Erigeron karvinskianus, Euphorbia characias 'Wulfenii' Geranium 'Rozanne', Kniphofia uvaria, Liriope muscari, Mesembryanthemum cristallino, Muhlenbergia capillaris, Oenothera lindheimeri, Osmanthus burkwoodi, Sedum acre, Stipa tenuissima, Verbena bonariensis
Trees and climbers
Acer palmatum, Passiflora coerulea
Aromatic vegetable garden
Allium schoenoprasum, Lavandula angustifolia, Melissa officinalis, Origanum majorana, Origanum vulgare, Rosmarinus officinalis, Salvia officinalis, Thymus vulgaris
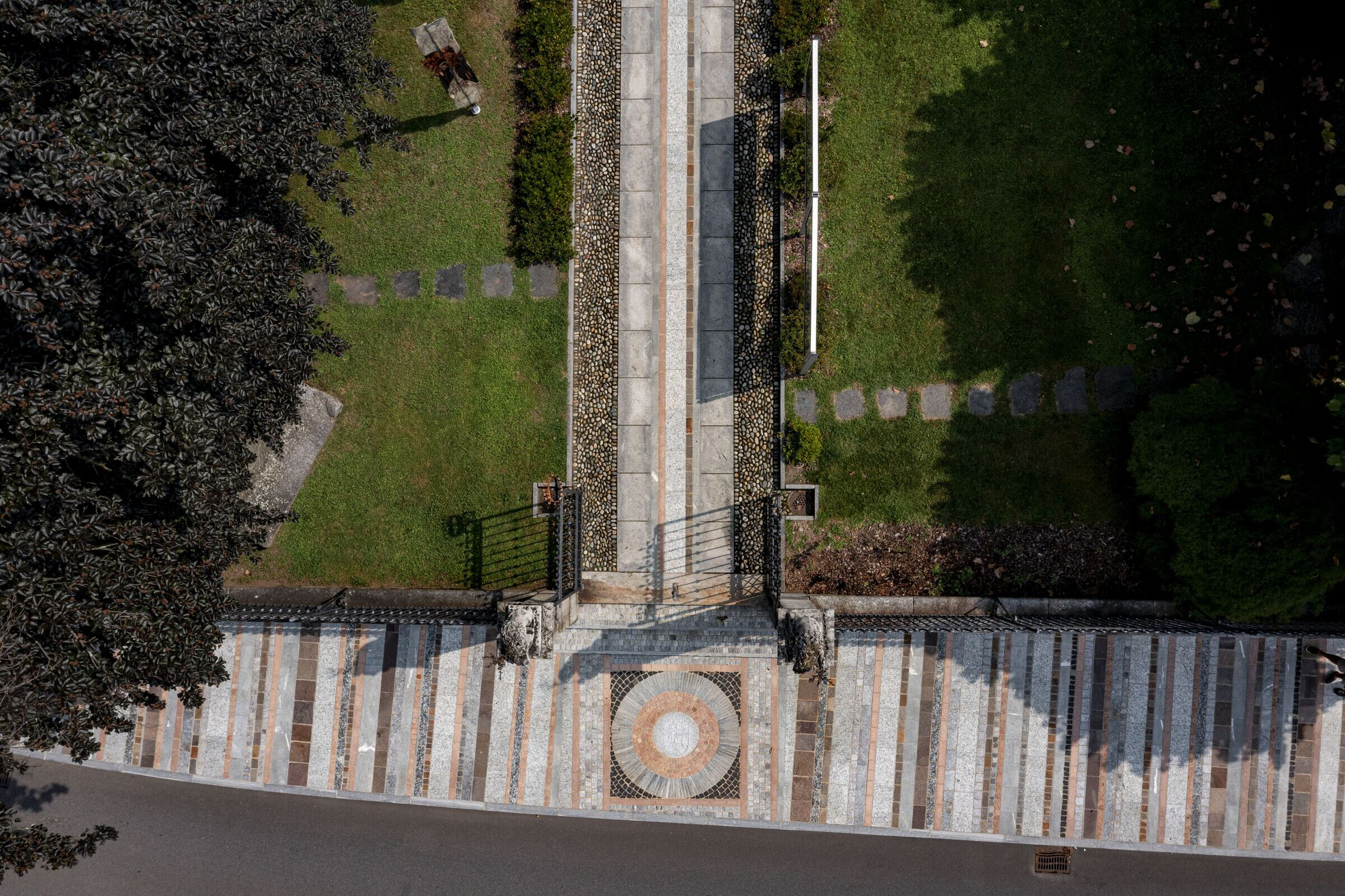
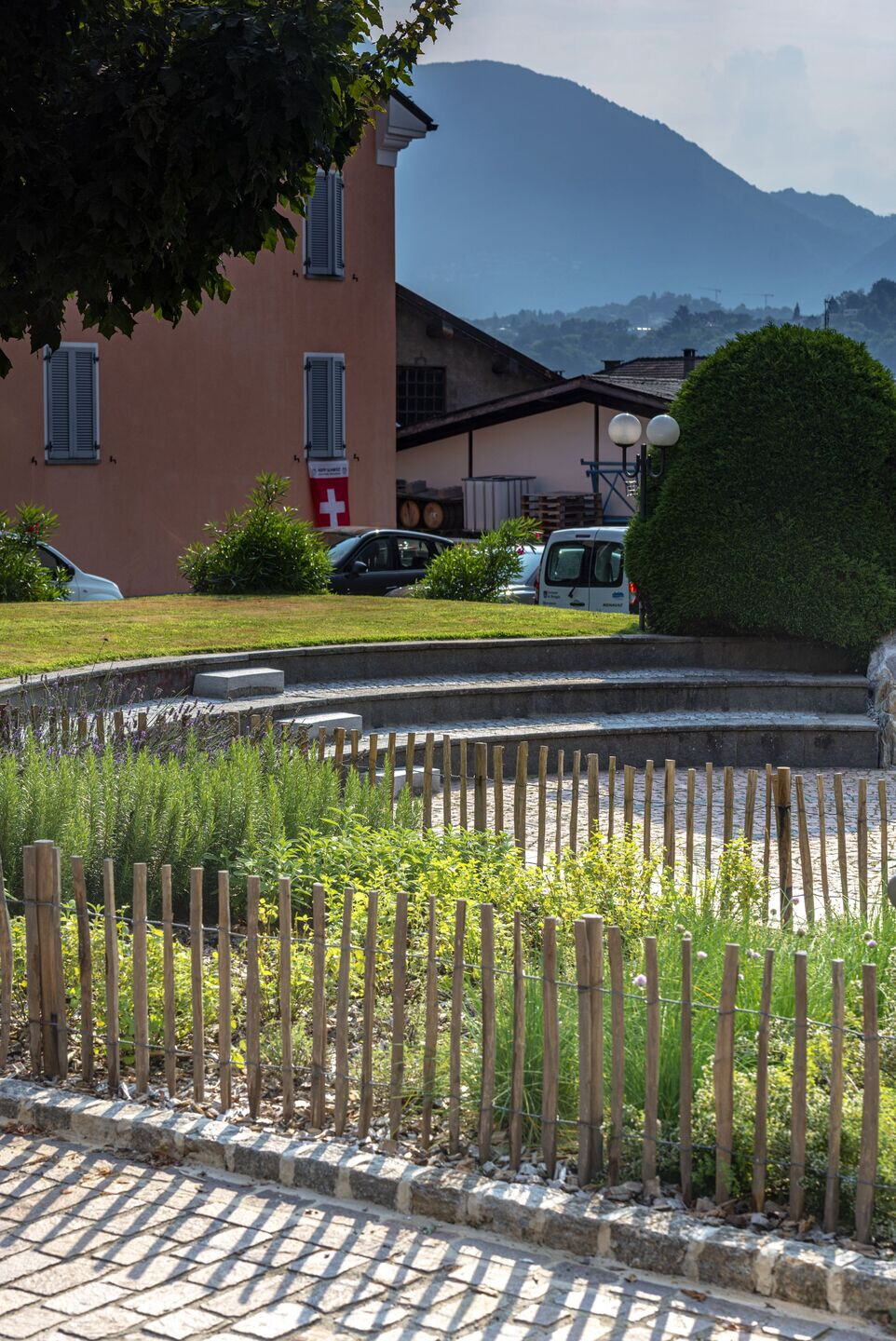
Team:
Client: Municipality of Bioggio
Architect: enrico sassi architetto sagl
Collaborators: Irene Lucca, Roberta Blasi, Alessandro Armellini
Civil Engineer: Mauri & Associati SA
Asphalt Contractor: Pavisud SA
Paving contractor: Cpa afalti SA
Metal construction: Mecoba SA
Gardener: Piantala Sagl
Fountain constructon: Pavisud SA
Fountain plumbing: AQVA SA
Waterproofing: Isoresine SA
Bus stop: Marino Bernasconi SA
Pipe Fountain: Lang SA
Plumbing: Alfredo Poretti SA
Electrician: Jermini Elettricità SA
Street lighting: AIL SA
Photographer: Marcelo Villada Ortiz, Alain Intraina
