Since 2019, Art Hub Copenhagen has been based in Kødbyen, the Copenhagen Meatpacking District. Within a couple of years, it will move to a new location. This temporary perspective is a premise which is turned into the general dogma: Every element must be reused. Nothing is disposed but vitalized through the rewriting of function and appearance.

The dogma is rooted in the indisputable fact that today’s construction emits too heavy amounts of greenhouse gases. If we are to achieve the climate targets – which we are fundamentally dependent on – it requires a radical change in the way, we both think and create architecture. Therefore, this project is developed as both materialized architecture and as a case study. It explores how to enhance architectural value through temporality and reduction of resource consumption.
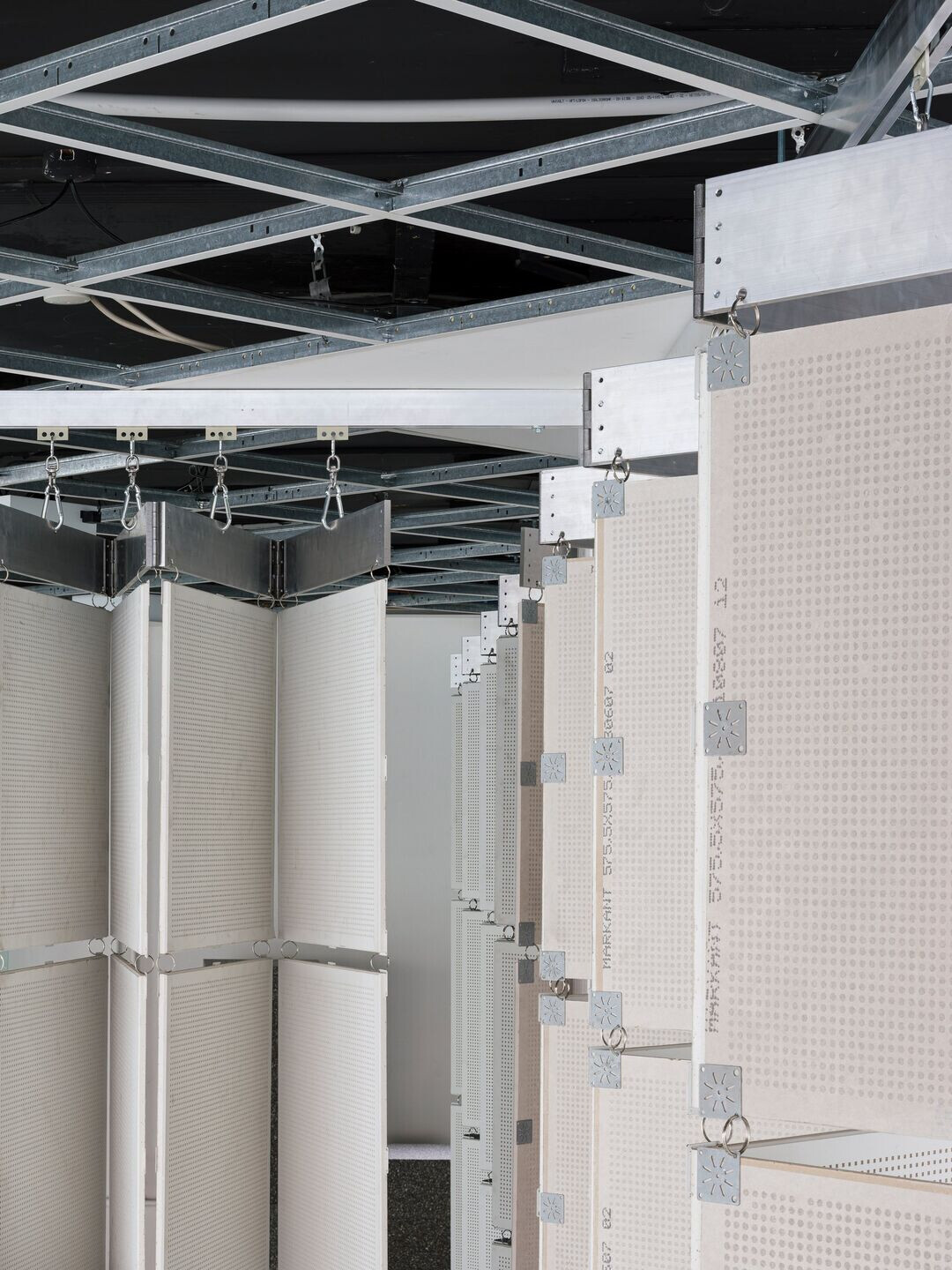
Art Hub Copenhagen is located in the characteristic one-story buildings at the entrance to the western part of the Kødbyen, called The White due to its bright, functionalist buildings. Originally, meat was sold from this space, since then it turned into a bank branch and today it hosts a modern art institution. Over time, a series of elements have been added – a weather porch, three glass cages and, a massive bank vault – which disrupt the indigenous order of the space defined by consistently placed columns. Contrary to former remodelings, this project does not add new material but acts as a step towards a gradual return to the original character according to the heritage values, which have faded with every addition made.
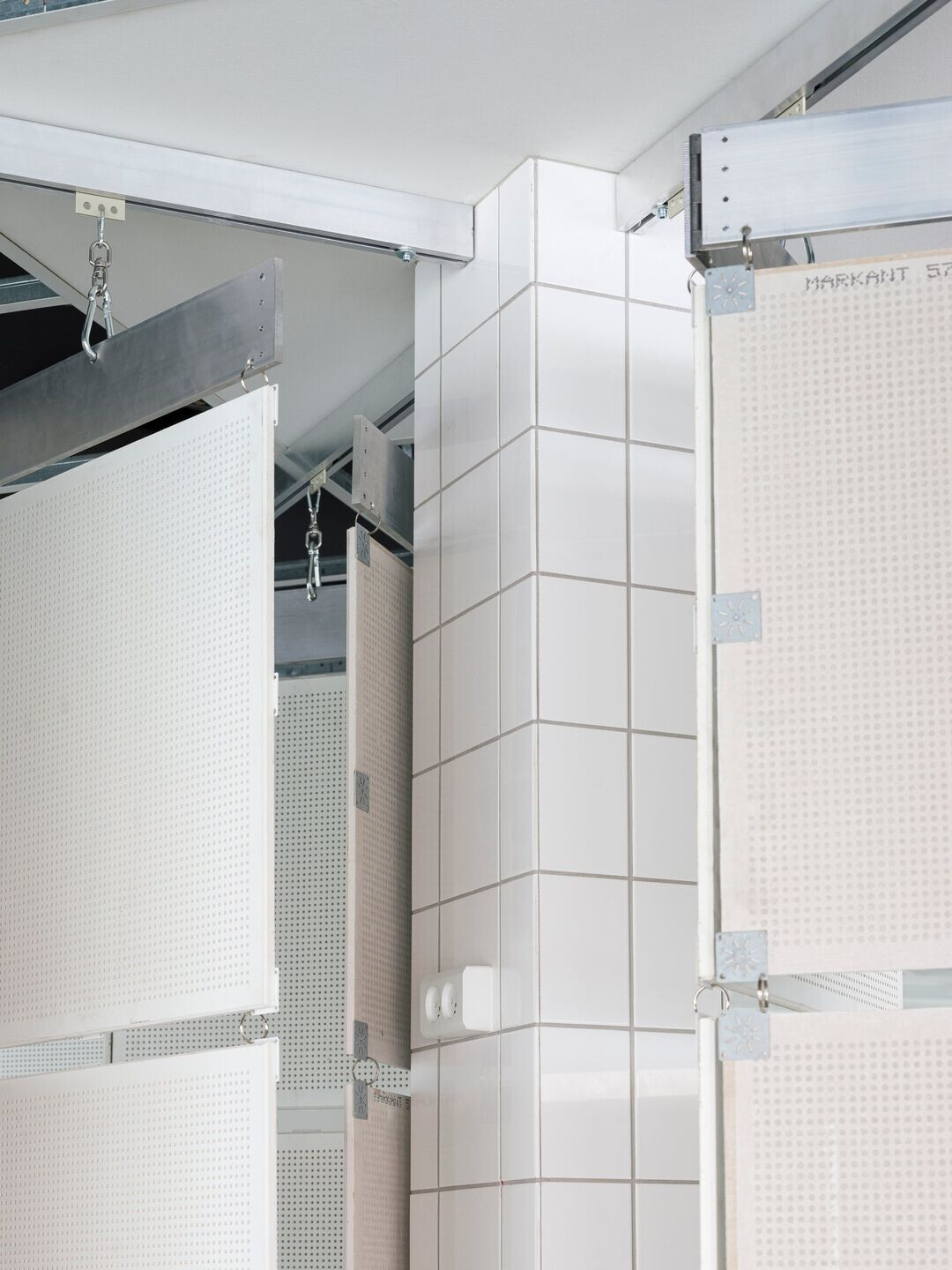
By rethinking and reusing the elements added over time, the space is redefined based on an interpretation of the genuine atmosphere and spatial composition: No layers are added, instead the already added ones are peeled of exposing the distinctive nature of the space.
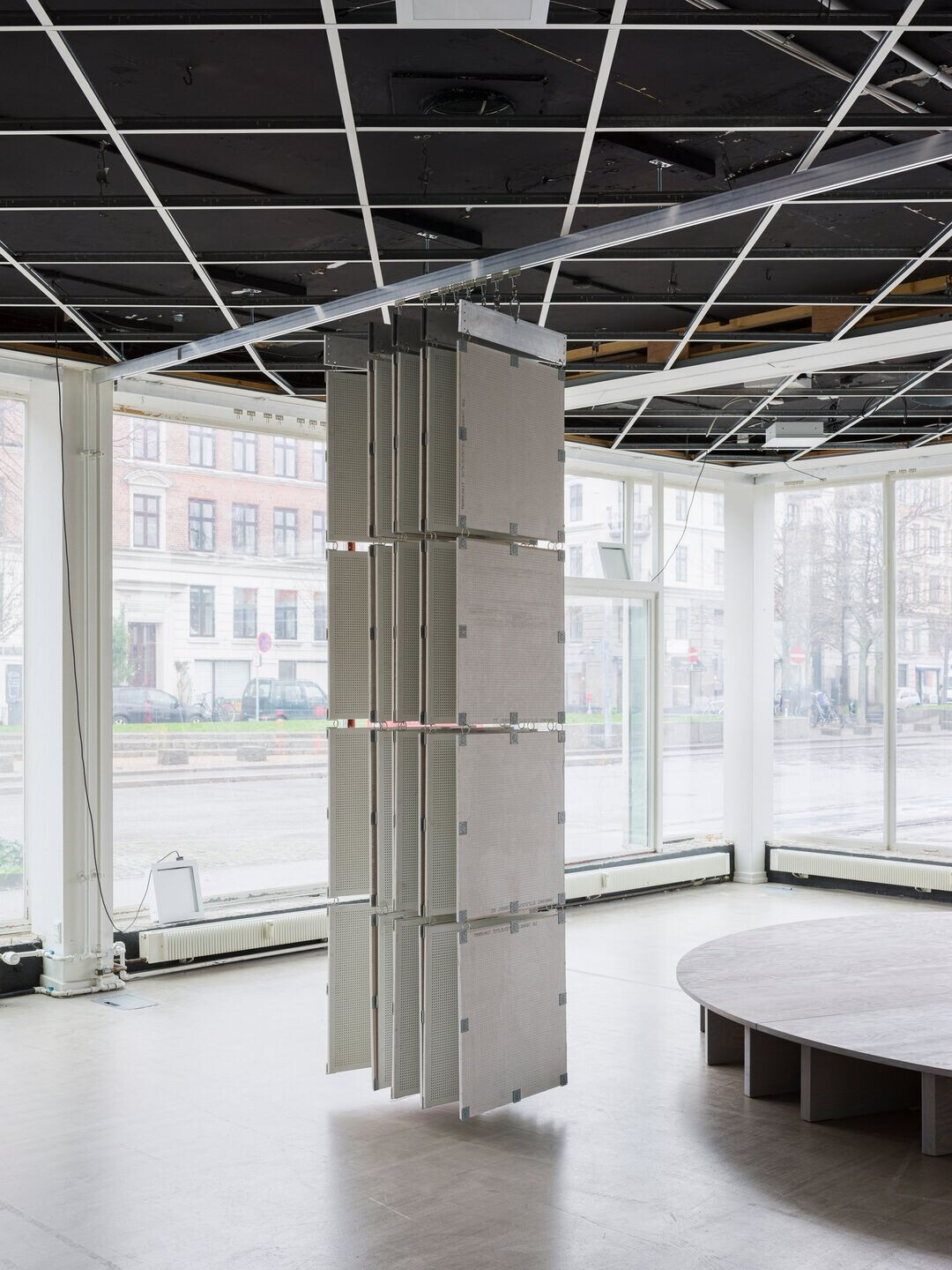
Both development and execution have been carried out in collaboration with Archival Studies. The two processes have taken place simultaneously, which is essential for the project as a case study – it is an archaeological process, which dissects the architecture layer by layer and dynamically creates a catalogue of possibilities. Every building consists of a series of components, by exposing and reconsidering them anew we can explore their untapped functional and aesthetic potentials. Consequently, a sensitivity emerges by rethinking the components.

The suspended ceiling tiles, known from various generic office spaces, have been dismantled and redefined. The slender aluminum profiles are left as a coarse-mesh filter, while the white tiles are reorganized into flexible, suspended folding walls. They hang as staged elements emphasizing the varying hue and intensity of the light drawing references to both Kødbyen’s history and the surrounding facades.
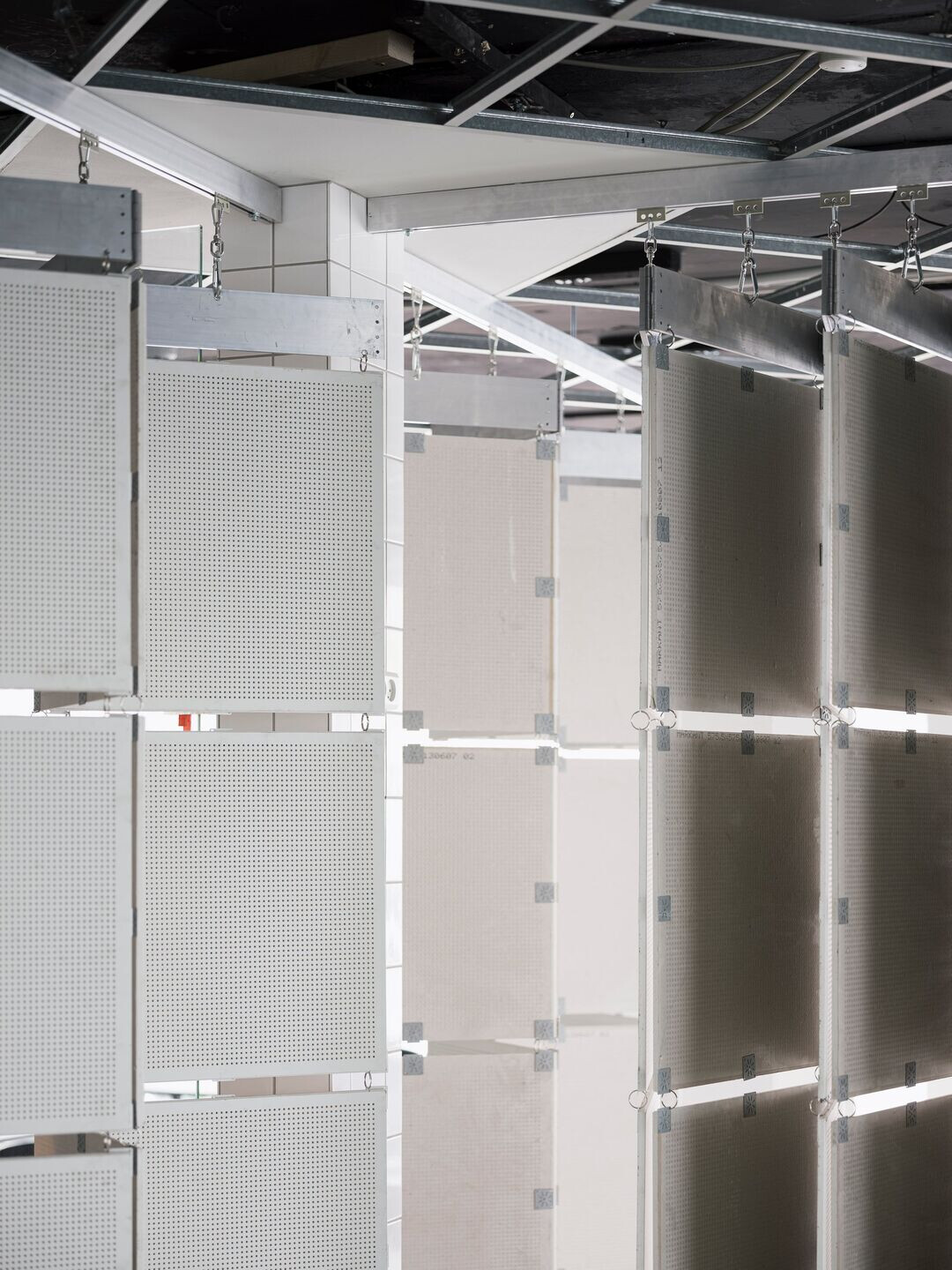
The glass cages at the rear of the space have been dismantled. This exposes the most prominent part of the facade – right at the entrance to Kødbyen, on display around the clock – and spotlights activities taking place at Art Hub Copenhagen. The dismantled glass panels are reused as newly constructed furniture and as a transparent room divider softly sheltering the permanent workplaces. Also, less present materials are redeemed anew; among other things, aluminum frames function as curtain hangers and window sills as levelling wedges for the room divider.

The transformation of Art Hub Copenhagen points towards a general path for how recycling can be rethought in architecture. When resources are not consumed but regenerated into value-creating elements recycling is not a necessary evil but the very catalyst of form and intention. Thus, this project operates sustainably on two intertwined levels: conservation of both resources and Kødbyen’s distinctive character.
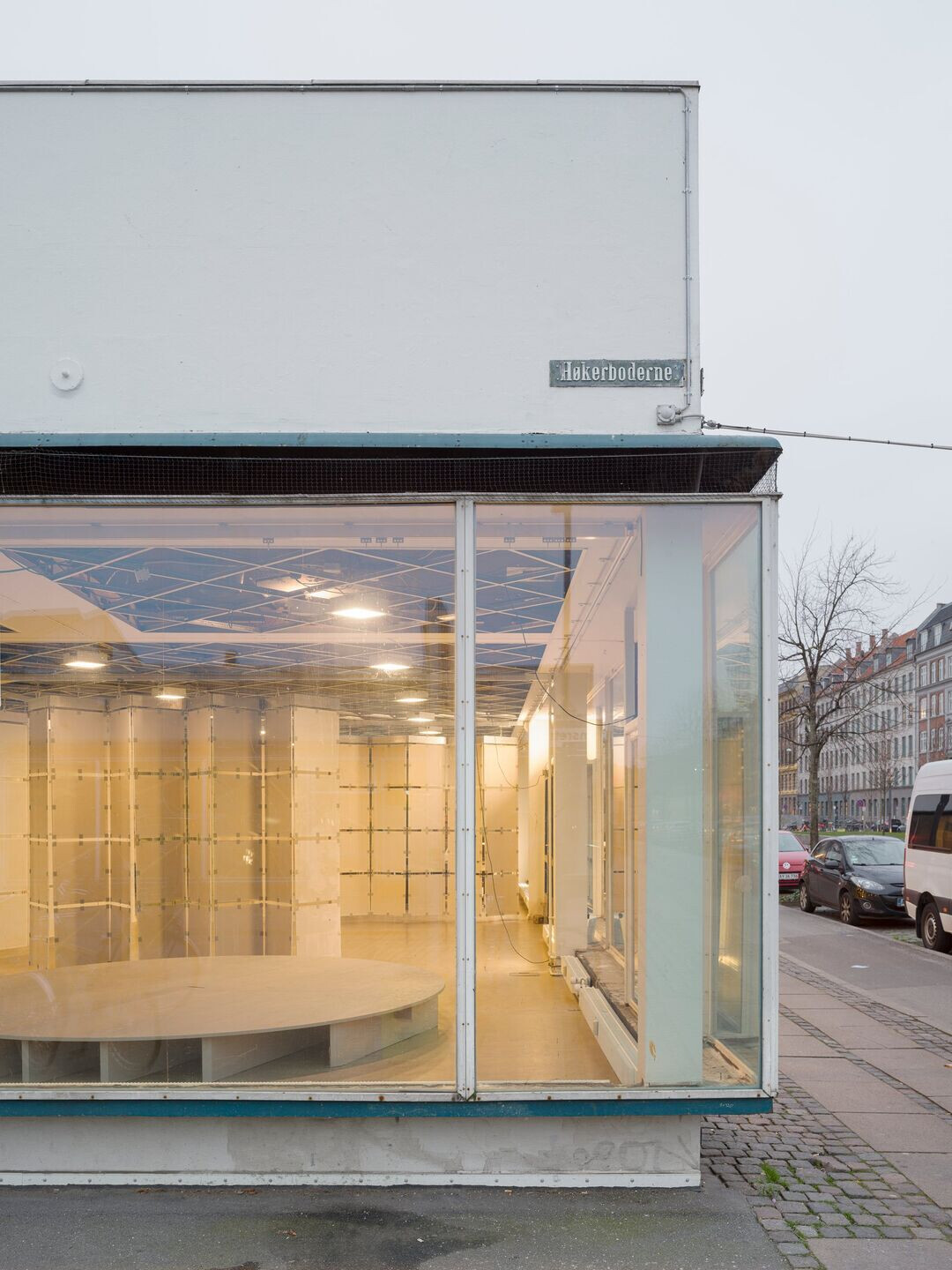
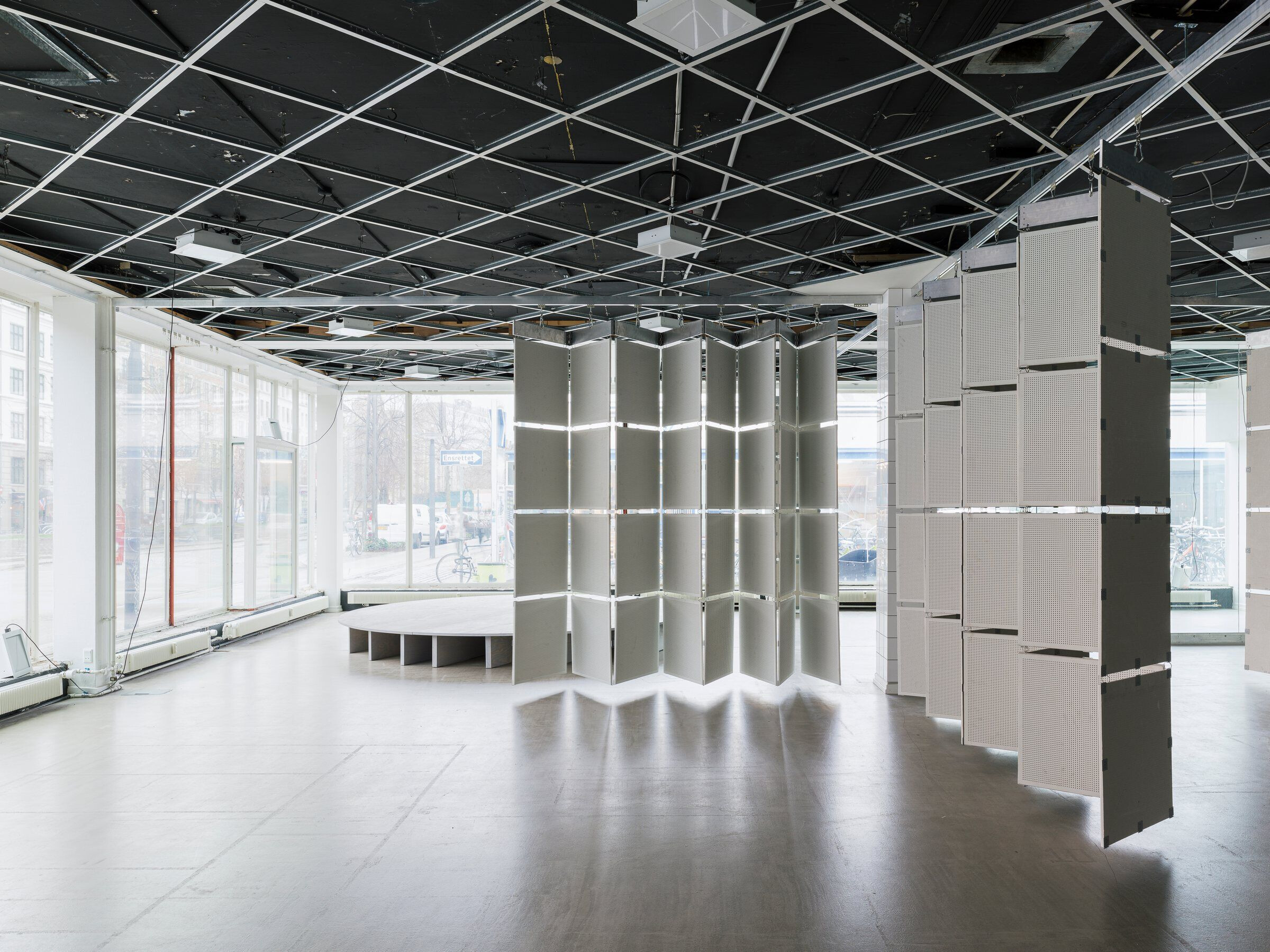

Material Used:
1. Knauf: Knauf Markant E Globe S24 (EAN 5709636002024)
2. Knudsen Kilen A/S: Knudsen Orange Wedge (EAN 5709417287114)
3. Aluminium rails
4. Reused glass
5. Stainless steel split rings












































