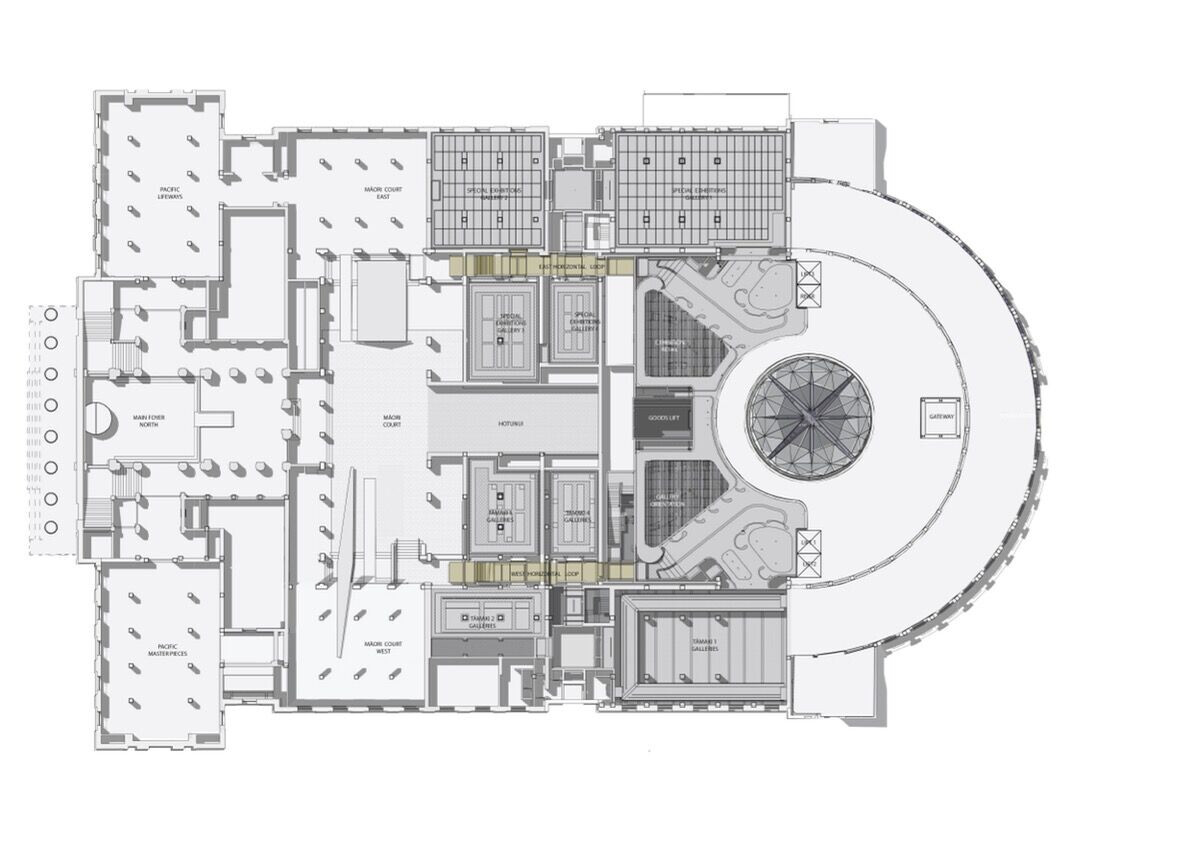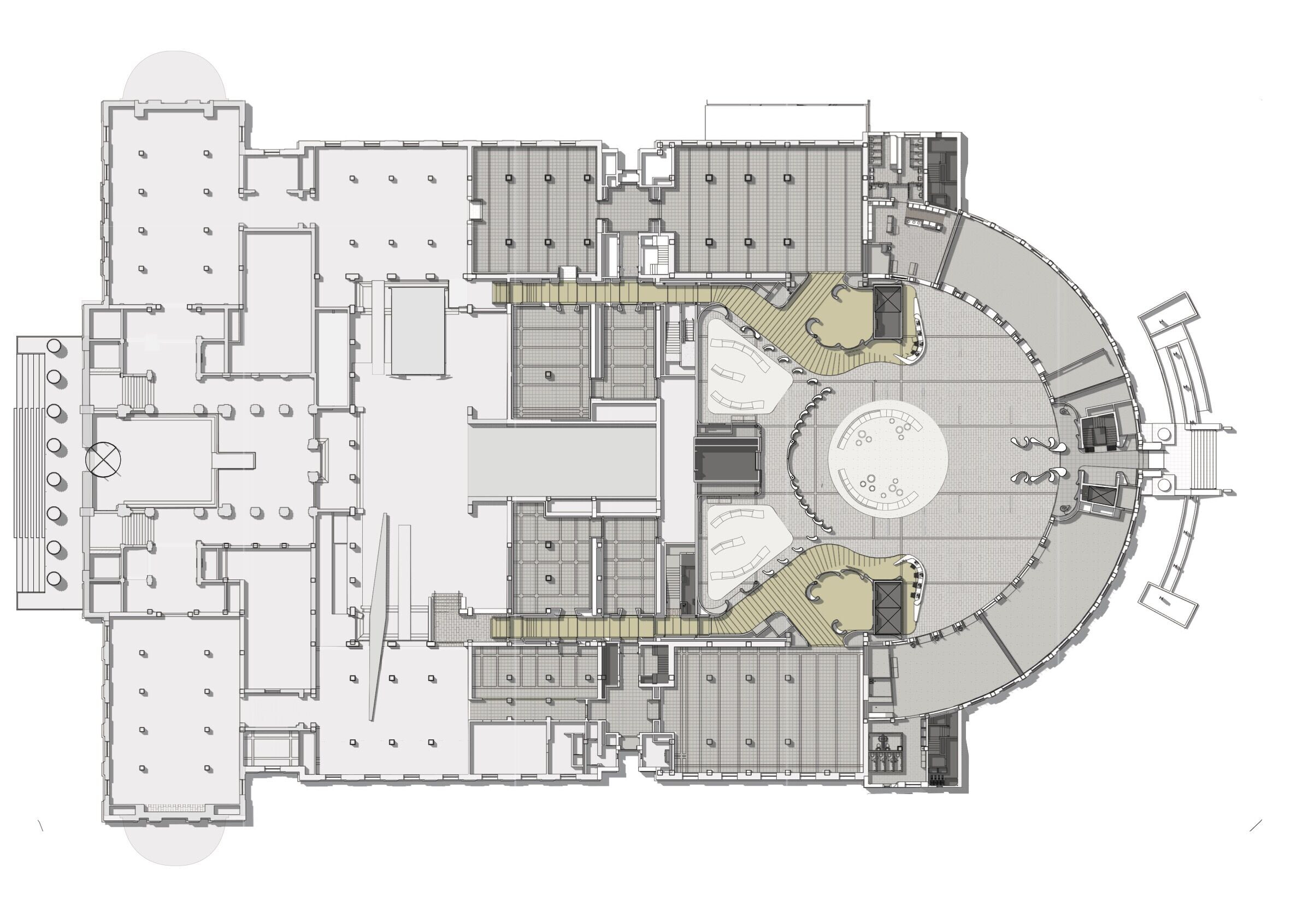Auckland War Memorial Museum was established in Auckland Domain in 1929 with a significant neo-classical building of generous volumes, proportions, rich materiality, detailing and powerful stained-glass roof lighting. Future additions in 1960 extended south albeit with simpler details and materiality. The 2006 works internalised the South Atrium, with a new public entry and inserted the “tanoa” (a pacific bowl form).
Auckland War Memorial Museum was established in Auckland Domain in 1929 with a significant neo-classical building of generous volumes, proportions, rich materiality, detailing and powerful stained-glass roof lighting. Future additions in 1960 extended south albeit with simpler details and materiality. The 2006 works internalised the South Atrium, with a new public entry and inserted the “tanoa” (a pacific bowl form).
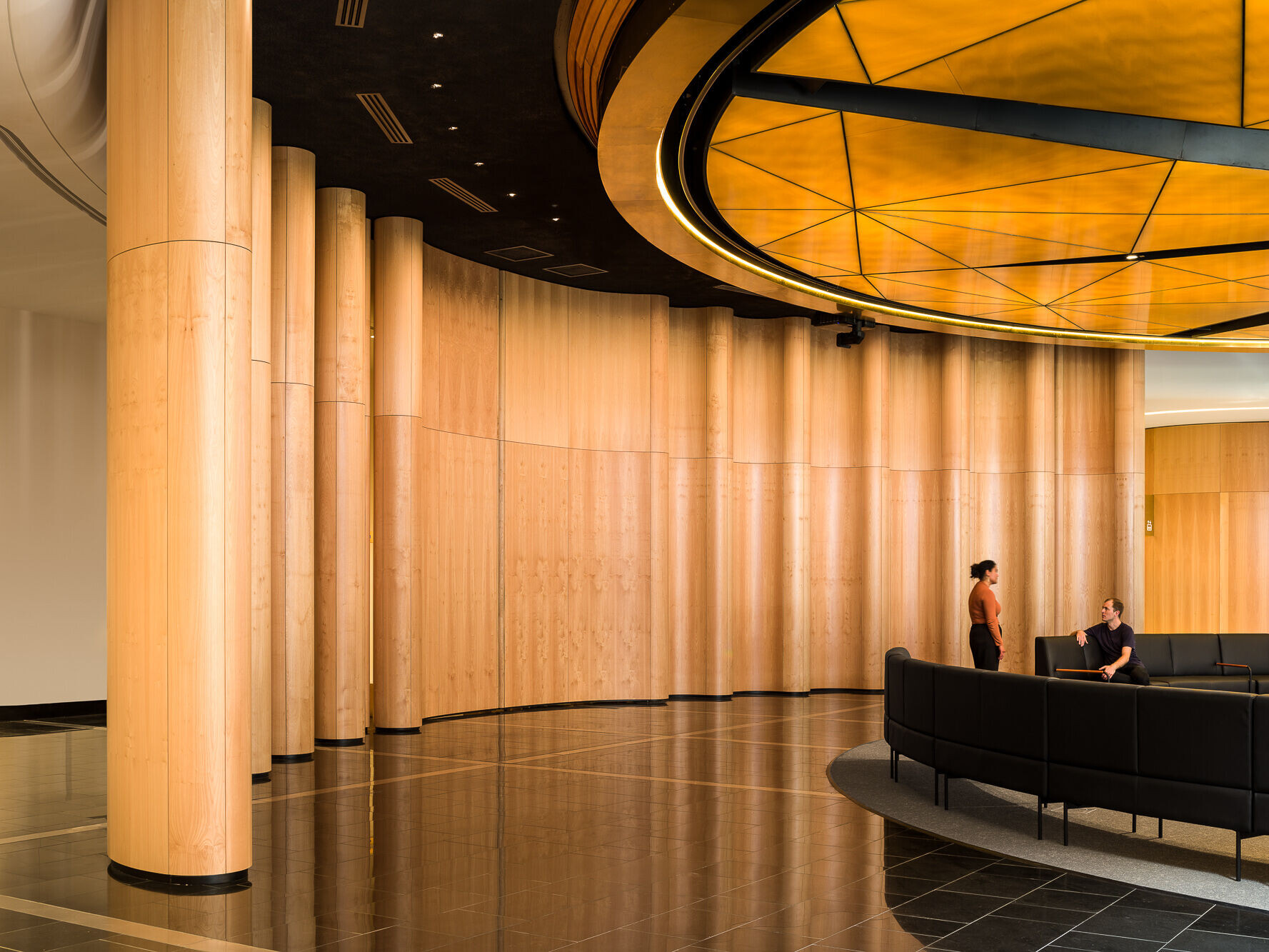
Sited on Pukekawa, in Auckland Domain, the European architecture was at odds with the cultural heritage of Tamaki Makarau. Inside, the visitor experience required transforming to acknowledge mana whenua, and evolve to be relevant to Auckland’s diverse population. The iterative additions blocked natural connections between the north and south leading to a poor visitor orientation experience.
These issues were addressed in the Future Museum Masterplan, unlocking the potential of the nationally significant building to create transformational bicultural architecture, enabling dialogue between New Zealand’s colonial history and today.
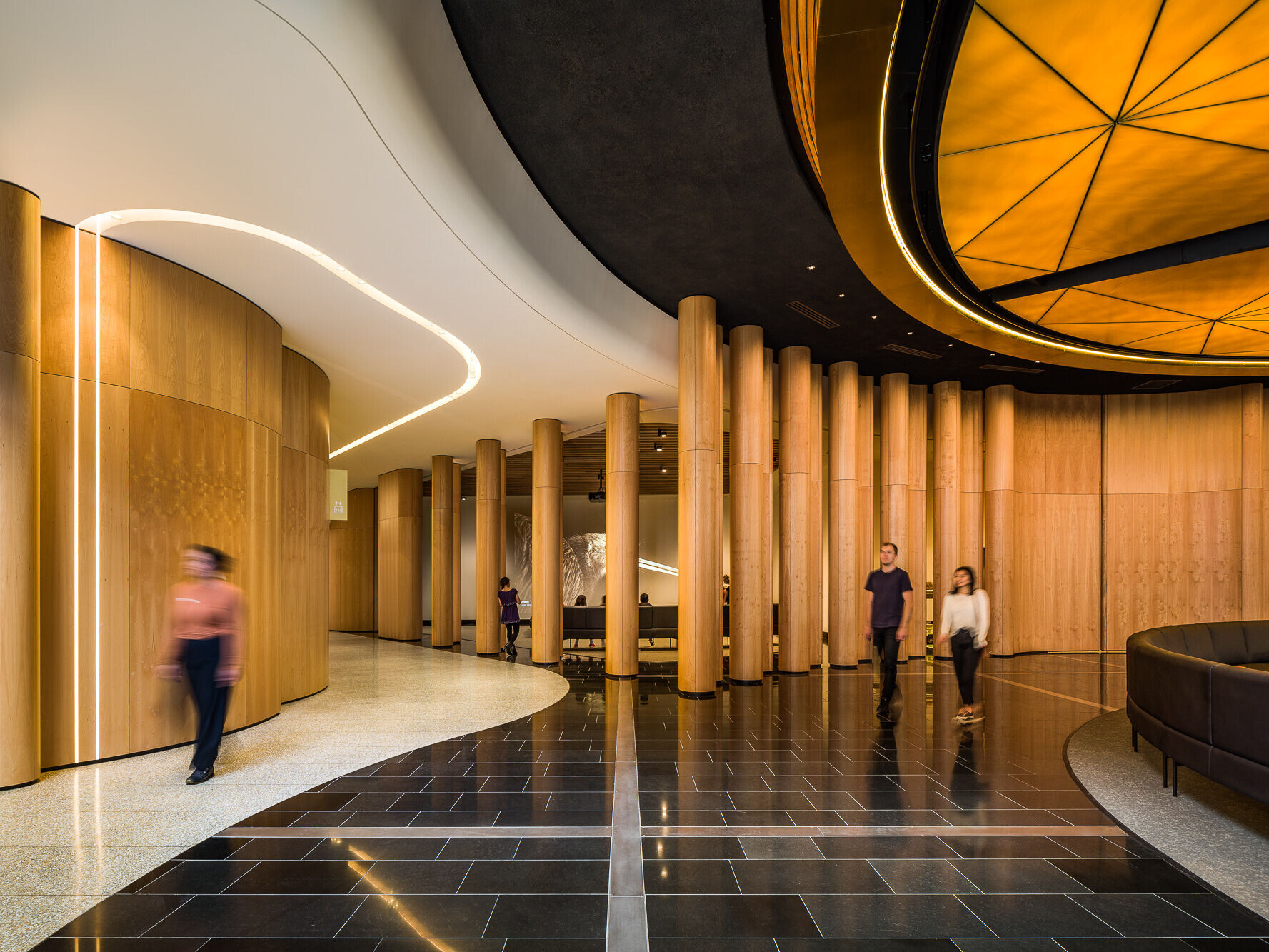
Extensive consultation shaped the works to comply with cultural protocols and museum operations, meet public expectations, and a diverse governance. Resource Consent for the heritage works were obtained by in-depth engagement with heritage stakeholders. Careful analysis led to the development of museum heritage guiding principles. This delivered respectful, yet contemporary design responses to heritage volumes, proportions, materials and attention to detail to integrate modern museum requirements and new space typologies. Heritage interventions were permitted where functional requirements could be proven and delivered with an equivalent quality of the original fabric.
Te Ao Mārama South Atrium, Cenotaph galleries and Te Ara Oranga Southern Pathway are the first phase of the Masterplan to be delivered.
Te Ao Mārama sets a new precedent, of international significance, for a bi-cultural visitor experience where architecture, artwork and content integrate mana whenua and Pacific narratives. The tanoa bowl form is fully realised and held within a rich flowing material language, creating a civic space for welcome, arrival, orientation, eating and retail.
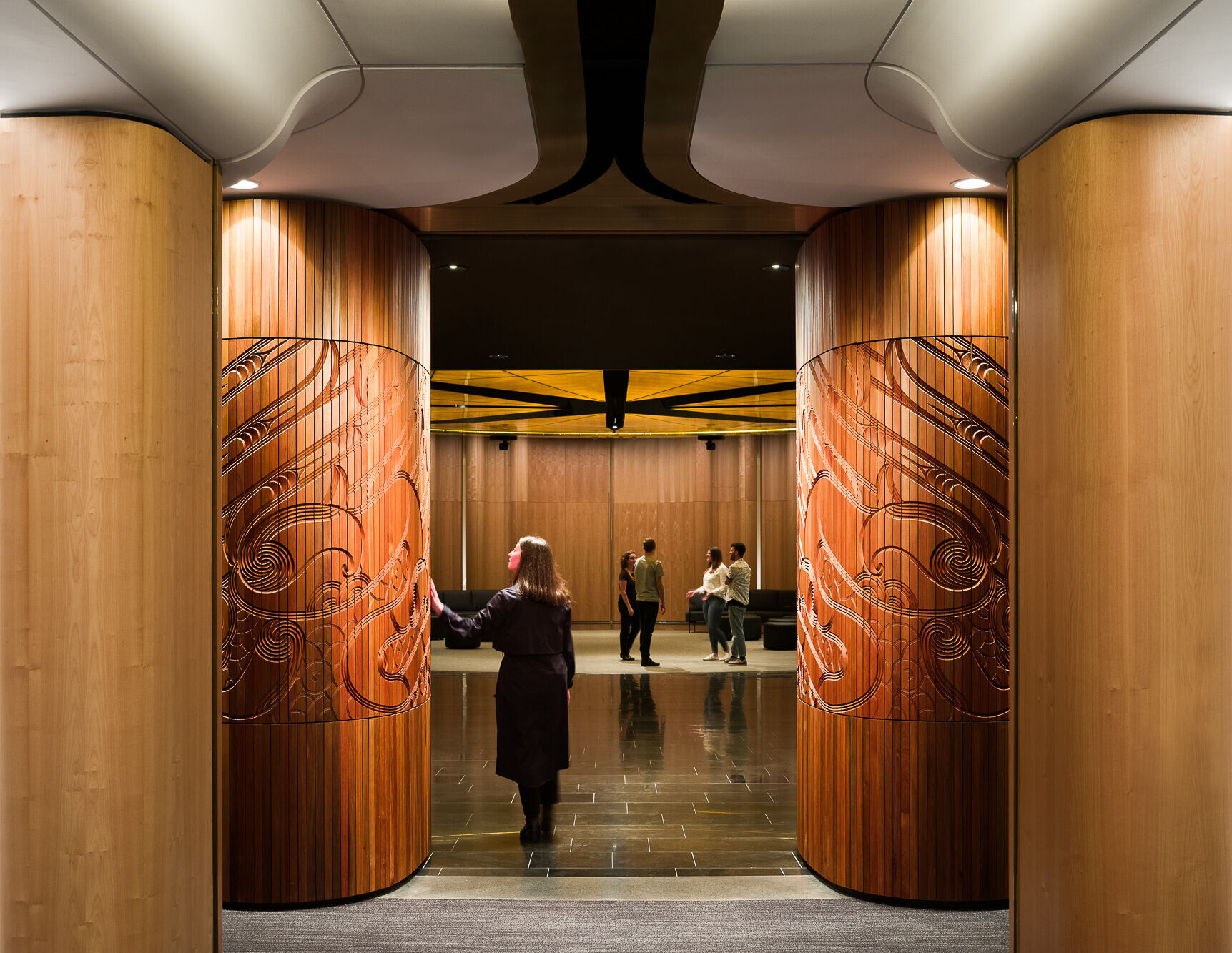
New boulevards connect Te Ao Mārama to the Māori Court, intuitively guiding visitors and revealing new galleries. Galleries have been comprehensively renewed with new gallery services to floors and ceiling shields that reveal heritage volumes, window’s and natural lighting, with referential forms.
The 1929 architecture is renowned for its materiality from Europe and Australasia. The form and materials in the new interventions pay homage with beautiful terrazzo flooring and basalt thresholds, fluid fibrous plaster ceiling shields, bronze and steel portals, brass strip inlays and extensive use of timber veneers – all reconsidered for today’s visitor. The intention is to bring a holistic and unifying experience to the museum which ultimately transcends specific eras.
Tawa veneer panels guide visitors and bring warmth to the internal boulevards, which seamlessly integrate the restored Tasmania Blackwood doors opening into the Maori Court with alternating bands of Tawa and Blackwood veneer. 900-year old river recovered Totara is used for the ceremonial gateway entry into the south atrium.

Team:
Architect: fjcstudio in collaboration with designTRIBE
Architects: Jasmax Architects
Heritage Architects: Salmond Reed Architects Heritage Architects
Acoustics: Marshall Day Acoustics Pty Ltd
Photographer: Dennis Radermacher

