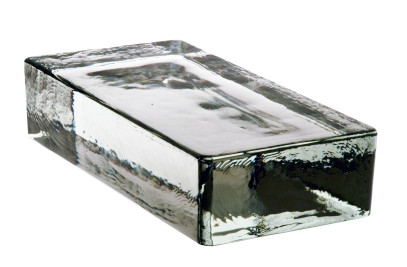Originally built as a single-nave church in neo-Gothic style, the Auferstehungskirche is located in the city center of Überlingen. After the initial construction, many additions and conversions have repeatedly led to changes in the external appearance. Therefore the character of the church became more and more obscure and was finally completely distorted. Especially the side aisle, built 1903, creates a spatial imbalance in the orientation of the nave.
The aim of the project was to strengthen the nave by extending it longitudinally, creating a new portal and an antechamber. Thereby also the view from the galleries was improved and important requirements like a wheelchair accessible access and toilets were added.
The side aisle, which was unusable in religious service due to its position in the church, formed the new "Klangraum" (sound space). Religious service and practice are now concentrated on the main nave to create a vis-à-vis of community and sanctuary with a distinct orientation, flanked by the side aisle.
From the outside, the new portal, whose design takes on the traditional characteristics of church portals, sets a clear urban accent.
Material Used :
1. Olfry – Brick Facade – thin format, full solid brick, heading bond, lime washed
2. Seves glass block – Facade - Vetropieno Rettangolare
3. Xella Ytong – Wall construction - aerated concrete block






























