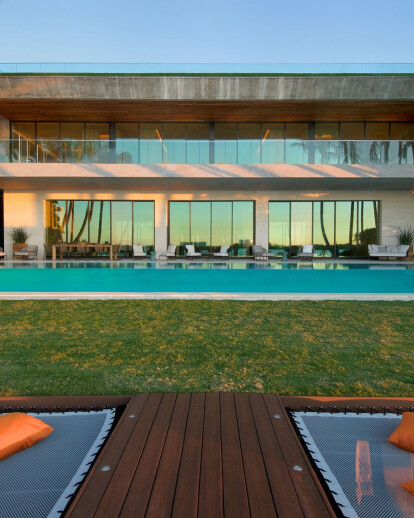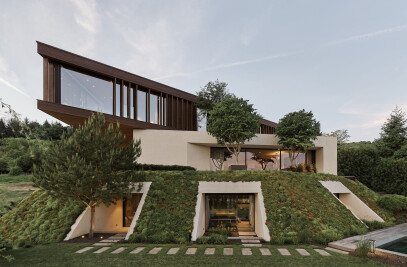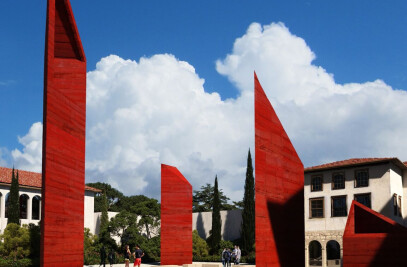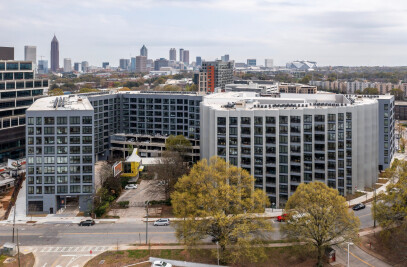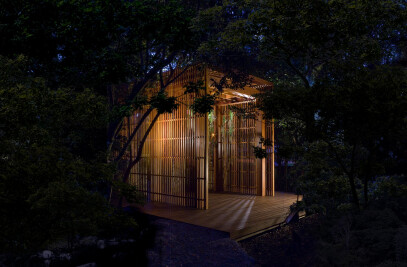This new single-family house on the last vacant lot in the most exclusive Bal Harbour residential community. The house is an elegant two-story structure with a rooftop pool, designed for entertaining with generous seating areas, lush landscaping, and spectacular waterfront views. Two big courtyards divide the volume creating indoor-outdoor spaces in constant dialogue through the use of terraces, optimized for maximum enjoyment and appreciation of Miami’s tropical climate.
The home is designed within volumes that shift to create a sequence of courts. Base volumes clad in stone shift beneath the upper concrete volumes. These are detailed to preserve the purity of the elemental forms through restrained materiality of concrete, travertine, and custom finished wood.
From the arrival in the car court with concealed stone garage doors to the main entry flanked by travertine reflecting pools, through the interior of the house, a continuity of material is maintained. This reinforces interplay with the landscape where interior and exterior become indistinguishable. The living, dining, entertainment, and service areas have immediate connections to interior courtyards through sliding glass panels that disappear into travertine clad walls, maintaining constant reference and visibility to the bay. The covered exterior deck and pool are also finished in travertine, maintaining a fluid connection that culminates with a glass-walled pool, creating a sublime interplay with the bay.
The second floor is organized around a large linear playroom flooded with natural light via four large skylights. The six bedrooms on either side of this spine all have access landscaped terraces. The master bedroom, accessed via a private anteroom, spans the width of the house with a continuous balcony towards the bay. It has separate master bathrooms - one with a spa the other with a gym.
The landscaped roof deck areas and wood-clad jacuzzi offer a view of the bay and neighboring islands.
