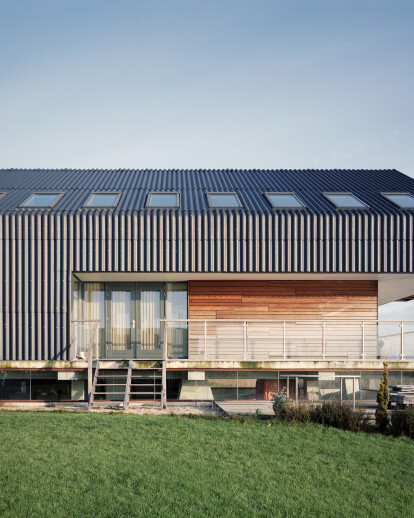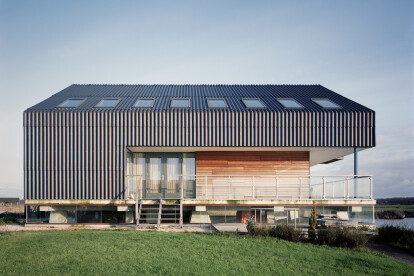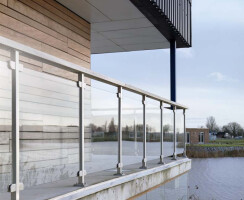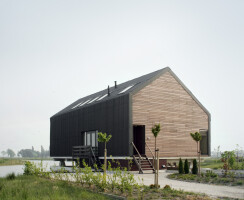In the far north of the Netherlands lies Blauwestad, a brand new water-city. In the local landscape the bleak winds have free play, and the clouds pile up in primeval Dutch fashion. Heart of Blauwestad in a newly dug lake measuring 8 km2. 1500 dwellings are planned bordering this lake, divided over several sub-areas. Our commissioners laid their hands on a magnificent plot. The concerning plot is located in the sub-area 'Het Riet'. A bowel-shaped constellation of islands. The layout of the islands is simple: Plots facing the water adjacent to a central road. The islands are connected by means of bridges.
In two meetings the Dijk family and JagerJanssen established a list of requirements and desires. Above all the dwelling should not only be large, but also feel spacious. Three floors were required: one for parking cars and motorbikes, a ground floor with kitchen and living – bathing in natural light – with lots of space and of a certain grandeur, and a level with 4 bedrooms.
The building volume is covered by a continuous skin, consisting of anthracite coloured corrugated sheets. The volume is determined by this skin, walls and roof become one, the expression of the sin is the main theme. The inside of the skin is 'soft', clad with pebble-plex, a light and bright wood type. From the interior the spatial experience is optimised by the viewing axes over the Groningen landscape, implemented in the design. By lifting the entire volume and placing it on the slightly contracted souterrain, the images of hovering is created.
The difficulty with this design was the souterrain, which had to remain above ground-water level. This restriction, together with maximum building height dictated by the quality plan, determined the division and position of the three floor. The souterrain is approximately 1.5m below ground level, the first floor 1m above, like a belle-etage.
The layout of the house is both large and spacious. Two longitudinal axes guide the inside of the side façades. These axes are legible in the façades when approaching from the street. The axes are utilised in several ways in the organisation of the dwelling: The axis starting at the entrance facilitates vertical sight and transport. The adjacent axis goes from outside to the inside leading to the porch. The kitchen is positioned in the centre of the ground floor plan and defines an axis perpendicular to the house. From here the parents can keep an eye on their playing children in the garden. By stepping left or right, on ends up on one of the other axes.

































