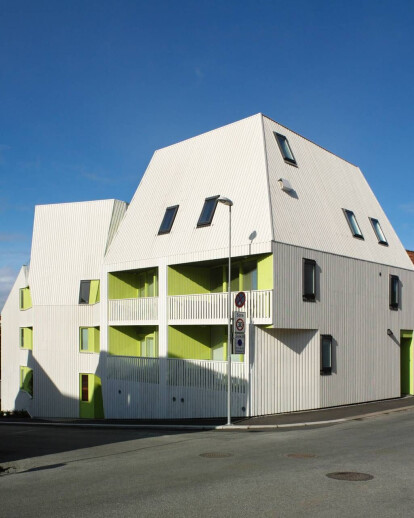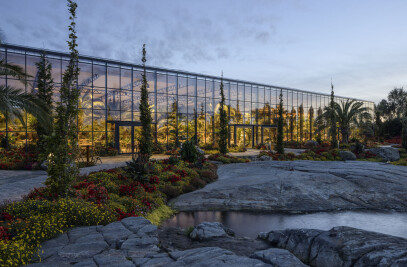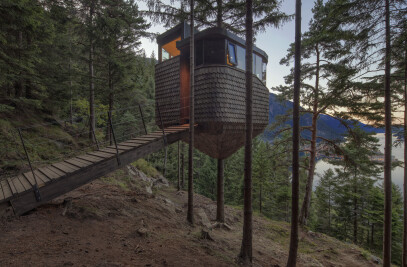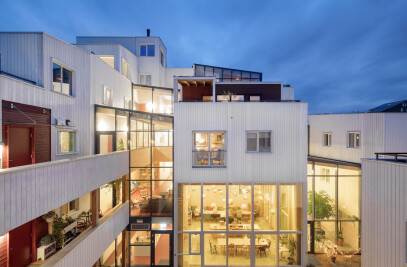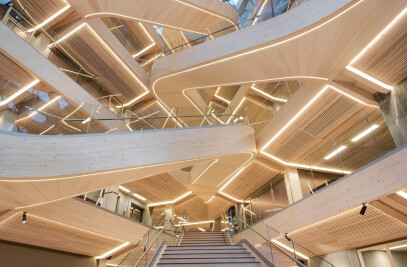The project’s location, in the center of Stavanger’s historical wooden house district, produced interesting architectural challenges. With the district regulated as a special zone for preservation, the project aimed to knit the language of the local vernacular with that of contemporary architecture.
The building was divided into three volumes creating a rhythm that echoes and interacts with the historic houses across the street. The roof forms terminate lower than might be expected, breaking up the volume and creating a relationship with neighboring houses. Wood siding has been used as a façade material while parti-walls and floors are constructed from concrete.
Material Used:
1. Facade cladding- Painted wood siding
2. Flooring- Wood floor
3. Windows- Wood window, Nordan Roof window
4. Velux Roofing- Painted wood sliding
