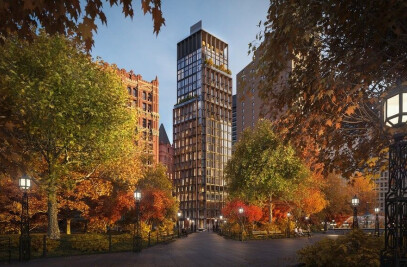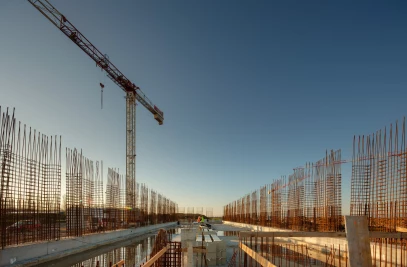Following a detailed site analysis, a number of key strategies were identified, including the opportunity to form a new gateway to Eastside, taking its cue from the proposed Library of Birmingham. In addition, the proposal will maintain continuity to the urban edges of Moor Street and New City Park; create a pedestrian route to the park to connect with an existing route to the Martineau Galleries nearby; create a southern gateway that continues the pedestrian street through the proposed Library making a vital connection to the Bus Mall, Moor Street station and the Bullring shopping precinct; and the siting of the new residential buildings on a north-south axis to optimise daylight and views.
The masterplan includes six buildings, with three residential buildings of varying length orientated in a north-south direction. A taller link building is located to the north, separated by a major pedestrian route. This link building, known as the Northern Gateway Building, will be designated as office or residential depending on the prevailing market conditions prior to construction. To the south of the residential buildings is an office building separated by a narrower southern gateway defined by the existing Public House, the Fox and Grapes.
Using guidelines established by the Birmingham development plan, larger buildings will be placed adjacent to Masshouse Phase 1 and Moor Street, stepping down towards the park to exaggerate the natural topography. Lower buildings are located near the park, the Fox and Grapes public house, Carrs Lane Church Centre and the historic grain of Digbeth to the south. As a result, the park side buildings create a transition from the Fox and Grapes up to the larger scale towers of the Masshouse Phase 1 site. In addition, the taller buildings create a transition from Moor Street station up to a stepped tower which signals the northern gateway and addresses the scale of taller buildings adjacent to the McLaren Tower. The office building defines the southern boundary from which the stepped principle of massing is based and acts as an environmental buffer from the prevailing south-westerly winds and noise from the railway line.
Key points
City & Context The site for Birmingham City Park Gate is located in the Eastside district of Birmingham, an area currently undergoing major regeneration. RRP’s scheme includes the opportunity to form a new gateway to Eastside, taking its cue from the proposed Library of Birmingham, and will create pedestrian routes and connections to the park.
Public Realm Two new public routes, the Northern and Southern Gateway’s form the heart of the public realm, providing opportunities for recreation activities as well as linking into the wider pedestrian routes connecting Eastside to the city.
Legibility The disposition of the six buildings across the site, separated by the two public pedestrian routes, provides a clearly legible design that will facilitate the regeneration of the site and contribute to the creation of a new and positive identity for the site.
Flexibility The Northern Gateway Building can function either as an office or a residential building or a combination of both, allowing flexibility in land use allocation and the ability to take changing market conditions into account over time.
Energy The residential buildings have been orientated north-south to maximise sunlight and views, while the taller building has been placed on the northern most reaches of the site in order to mitigate the effects of shadows cast.
Team: The client, Countryside Properties have been very active in the design process and in the preparation of the financial and legal documentation required by the site owners, Birmingham City Council.































