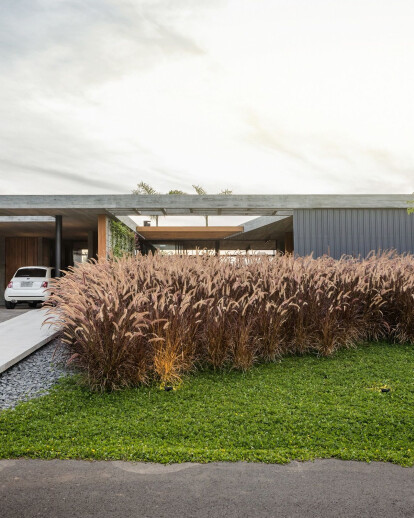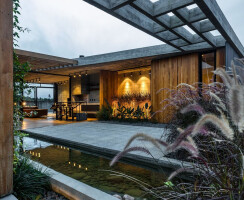Designed to be a low-cost house, but with refined rooms and concepts regarding the distribution of spatial functions and visual aspects, the Casa Bloco was conceived as a single-story residence from an oriental bias. The use of concrete blocks and wood, without external coating, exposed crudely in essence, are part of the compositional intention of the house.
The whole project was conceived with sophisticated yet simple solutions, easy execution and monitoring at the construction site.The house forms itself around an inner courtyard, carefully designed to create a contemplative environment. It was composed with ornamental plants, a koi pond and a green wall made with steel cables over the concrete blocks, where the vegetation settles in a simple and natural way. A barbecue and a balcony make up the leisure area that connects with the courtyard, creating an open space for living and well-being.
The concepts of economy, quality and refinement of the environment were the main concerns and wishes of the owner. Without running away from carefully conceived ideas, the construction had a rigid control, seeking to fulfill its aspirations of the initial project.
Beyond the design quality and the architecture in its essence, the client was looking for a more eco-efficient design approach, which is the vision of the architect and, for that reason, would be applied in the project since the first sketch. The exposed materials, besides functionality, were proposed to decrease the need for maintenance.
The water and solar energy harnessing techniques, part of the eco-efficient concepts, applied in the projects were: the method and the control of construction processes for the economy in the construction site; solar positioning for better use of the light and inner temperature; frames with full use of its area for lighting; the study of the prevailing winds and expanded clay (kinasite) on the roof for thermal insulation.
All for the best environmental comfort and sustainability, aligned with the client aspirations.Through a carefully design study of the implementation of the frames, it was possible to create strategical visual axes and work with the transparency of the glass, in order to give more spaciousness feeling for the modest space of the house. The 2658,69 sqft (247 m²) in sober and natural colors enhance the exposed materials essence and bring the tranquility and sophistication of a contemporary home.
Material Used:
1. Concrete Block
2. Demolition Timber
3. Perforated Metal Tile
4. Photovoltaic Plates
5. Laminated Timber
6. Aluminum Frames
7. LED lighting





























