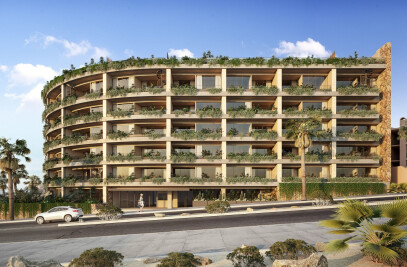The Bolongo House is a brutalist style home that integrates nature in a harmonious way, taking advantage of its geometric and solid shapes to create an organic and vital connection with the surrounding natural environment.

This residence is located in a coastal complex, where a rugged topography has given rise to a house that resembles a gazebo. With a focus on creating an open social experience and taking advantage of the geometric layout, Casa Bolongo 103 places the social core in the center of the property, allowing its spaces to open in three directions that offer panoramic views of the jungle and the sea in all directions.

The residence is divided into two levels. At the entrance level, there is a module for parking and services that welcomes and accompanies the user, connecting through a bridge with the main part of the house. This transition anticipates the essence of the home, marking the transition between containment and liberation in the flow of spaces, while establishing a deep connection with the surrounding vegetation.

Three blocks that house the most private and closed spaces surround a mezzanine that serves as a palapa and modern pavilion at the same time. These volumes house the rooms and services, providing a more sheltered and reflexive environment, but without losing the opportunity to enjoy panoramic views from their terraces.

Its sencere materiality highlights the materials in their original state, showing their appearance without hiding or disguising it. This feature creates an attractive aesthetic and an authentic feeling that enhances the innate beauty of the materials, while maintaining a sober and lasting atmosphere.

The adoption of basic geometry and uncomplicated materials contributes to greater clarity and understanding of space for its inhabitants. Simplicity reduces visual clutter and simplifies navigation, enriching the occupants experience by focusing on the main attraction of this house, its natural context.


Project team
Modica Ledezma - Architect Firm
Central de Arquitectura - Architect Firm
Hector Módica - Main Architect
Carlos Ledezma - Main Architect
José Antonio Sánchez Ruiz - Main Architect
Cristian Romero - Main Architect
















































