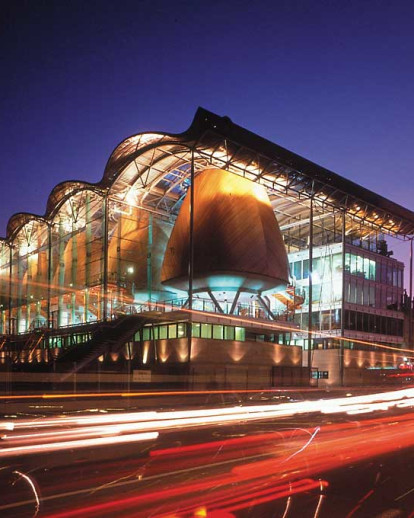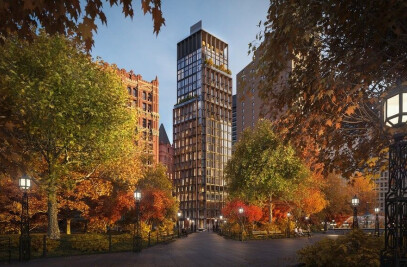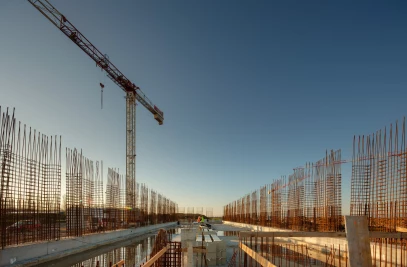This is one of the practice's most significant projects of recent years and marks a distinct phase in the design philosophy of the practice. While respecting the historic setting and recognising the civic significance of the new building, the design is essentially a simple box that clearly reveals its function and organisation. The brief required complete separation of public and judicial circulation patterns: identifying the building's constituent parts resulted in a transparency that encourages a sense of accessibility and orientation.
Key elements of the design are the creation of public space and integration with the existing urban landscape. Public entry is facilitated via a flight of stairs placed to the side, while the great Salle des Pas Perdus is the core of the building, where lawyers, their clients and the public meet. The seven courtroom 'pods', are clad in cedar wood, raised on pilotis within a great glass wall under an undulating copper roof. The administrative offices are reached by bridges spanning the atrium and the clarity of the plan ensures that different routes across the atrium are maintained for both public and magistrates, emphasising function whilst ensuring sufficient levels of security.
Emphasis has been placed on passive environmental control systems: the 'flask'-like volumes of the courtrooms allow daylight deep into the internal spaces and, through their height, ensure temperature control through stratification. The great glazed box wrapping around the chambers, with its sun-screening and ventilation systems incorporated within the roof, functions as a 'breathing' container. In addition, the podium and offices are built in heavyweight concrete construction - resulting in an effective passive heat control system.

































