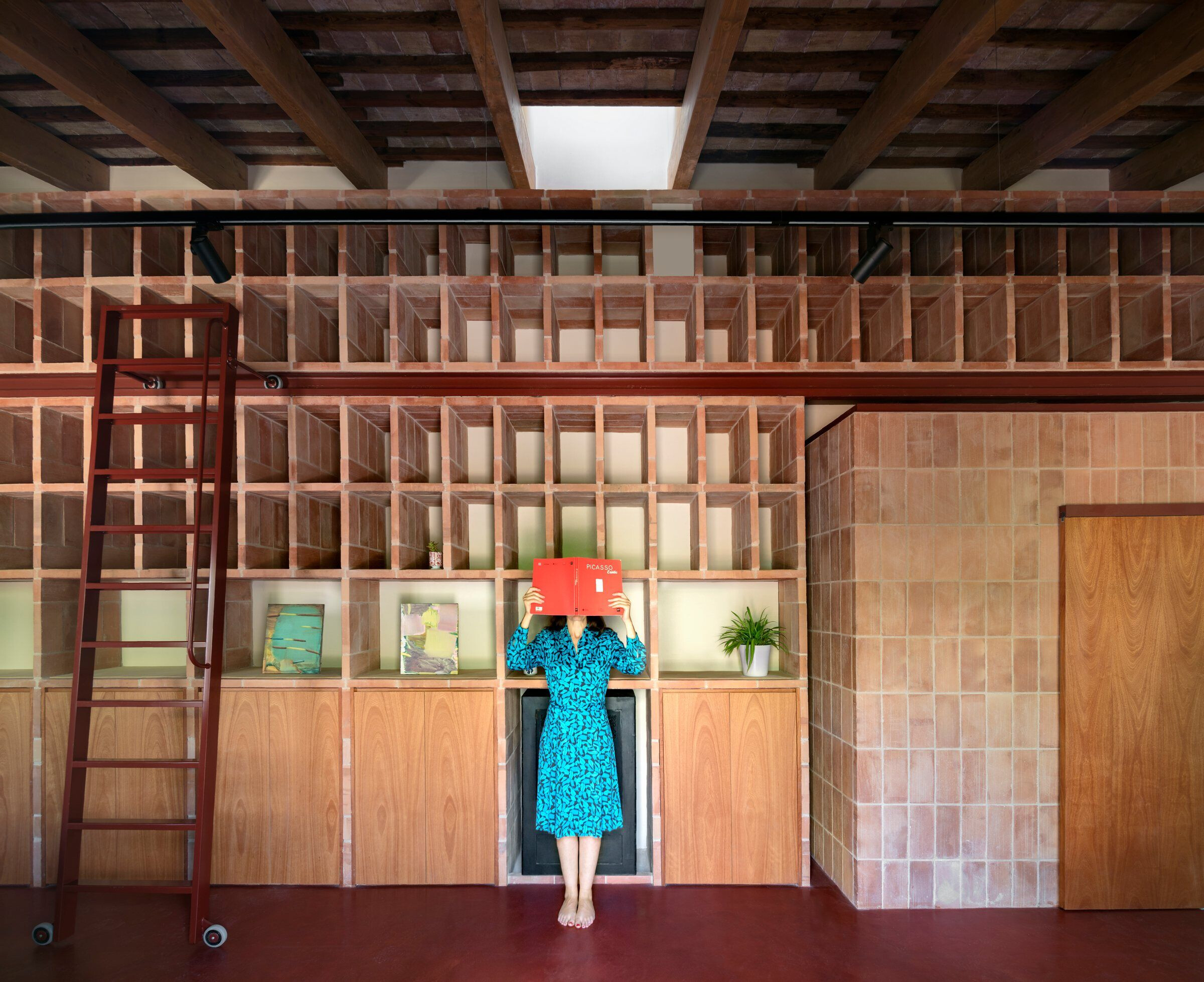Introduction
The building object of this rehabilitation is a single-family house between party walls built in Barcelona in 1942. In the urban fabric of the neighbourhood, typologies from the early 1900s and new buildings coexist. This buildings site is located in a block that preserves intact the original typology of single-family houses between party walls with an attached private garden behind. Oriented along a ne-so axis, it consists of a two-storey building with a roof terrace and a single storey pavilion at the bottom of the garden.
The clients wanted to achieve changes in the distribution, thermal-acoustic comfort and energy efficiency while maintaining very high standards of quality. From the beginning we were clear that an integrative and bioclimatic design, with the use of high quality natural materials and the adoption of energy efficiency strategies would lead us to the expected results.

Project details
The main building is made up of baked clay brick load-bearing walls and baked clay brick vaults. Before proceeding with the new distribution, the floors and part of the foundations were reinforced. In the pavilion the wooden beams, badly affected by wood borer, have been replaced. Another critical point to solve was the presence of capillarity humidity that affected all the ground floor walls and the foundations. The solution adopted has been multiple: a physical cut at the base of the walls, waterproofing and drainage of the foundation and a ventilated chamber in the party walls. A ventilated slab has also been executed to provide good insulation and ventilation at ground level.
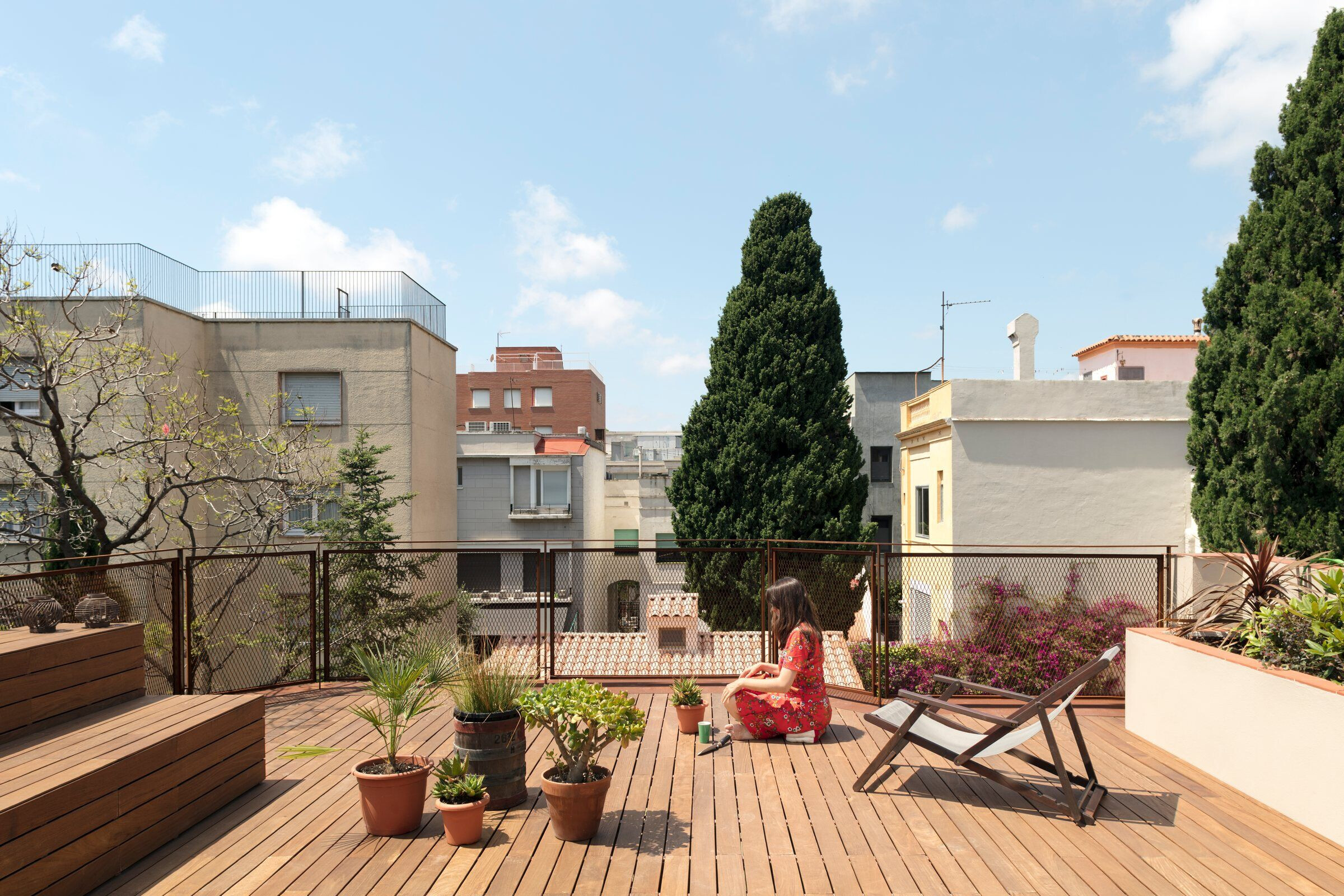
The new distribution is born from the demands of the clients combined with a bioclimatic adaptation of the pre-existing ones. In the house the main rooms are arranged towards the southern façade to maintain a visual connection with the garden and the water source. The roof is landscaped and turns into a solarium. The pavilion becomes a library and study thanks to its north orientation and a pre-existing overhead skylight. The existing courtyard is transformed into an “urban forest” that interacts bioclimatically with the buildings.
The buildings are constructively adapted to achieve maximum energy efficiency. The envelope of the two volumes is completely insulated to maintain a constantly comfortable temperature throughout the year.
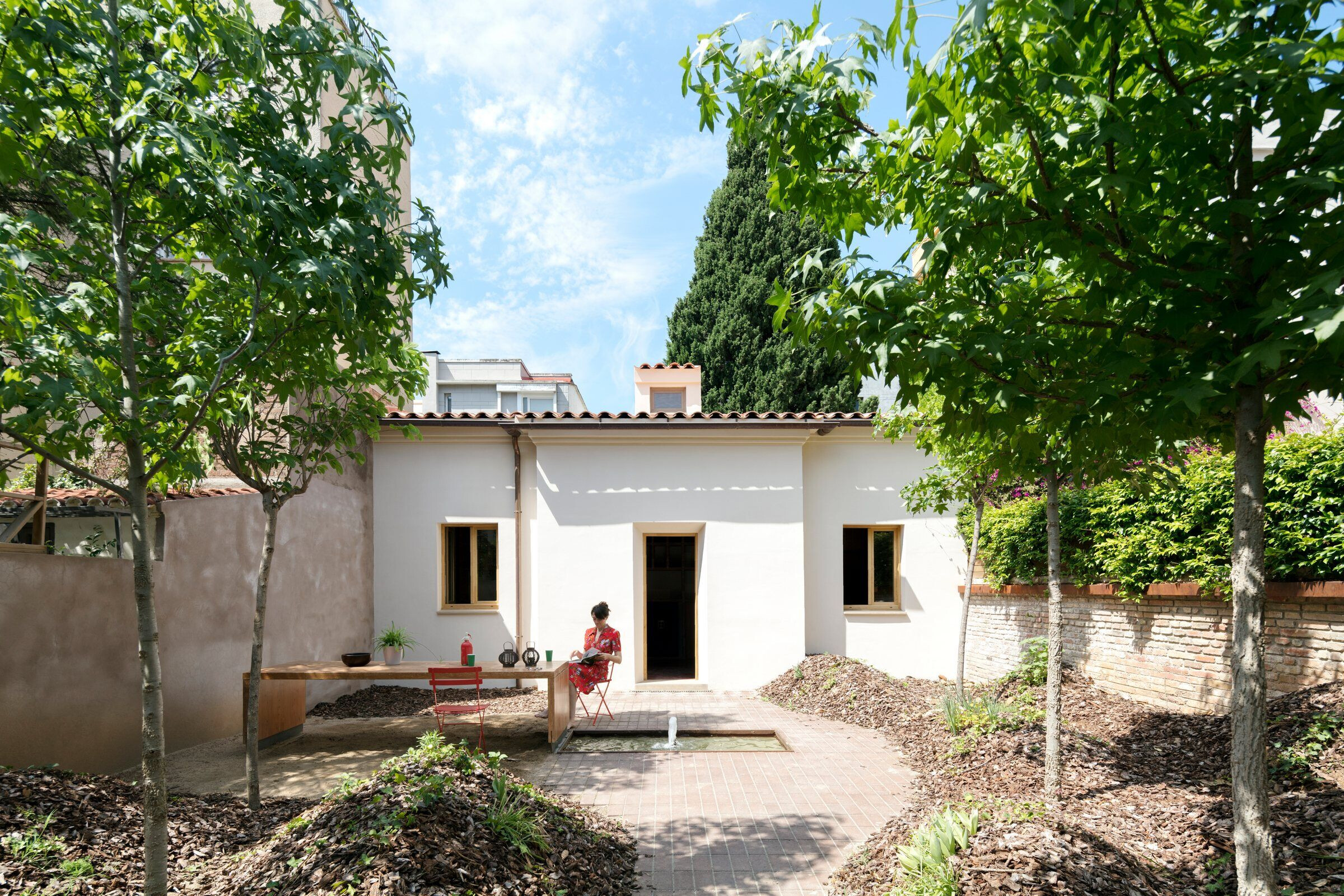
The materials used in the project are natural, of high quality, breathable and without added toxic substances. This choice responds to aesthetic and health criteria. From the aesthetic point of view, warm tones are favoured and they recall the nature of a forest: exposed cork, terracotta, natural wood, corten steel. The house and the garden work as a symbiotic unit. When it rains the "skin" of the house gets wet and darkens just like the bark of the trees in the garden. Deciduous trees are planted to conserve the connection with the passing of the seasons. The ground is modulated in dunes and trails that allow you to walk barefoot through a small portion of forest.
In addition to using biocompatible materials with low environmental impact, electrical and telecommunications installations are designed and monitored so as not to cause interference with human biology. With this objective in mind, a geo-biological study of the terrain and buildings was carried out and measurements were adopted such as the shielding of affected areas or earthing all the metallic structural elements.

The custom-made furniture with woods such as oak, linden and walnut is superficially treated with natural oils and waxes. The interior modules of the cabinets are made of pine plywood to avoid the use of melanins. The main staircase of the house is restored and partly rebuilt, readapting the original railing.
During the site works the environmental impact of waste was minimised, separating it by material and recycling them when possible. The cork remains, the main protagonist of this project, have been cut up and reduced into granules to be reused again as insulating fillers.
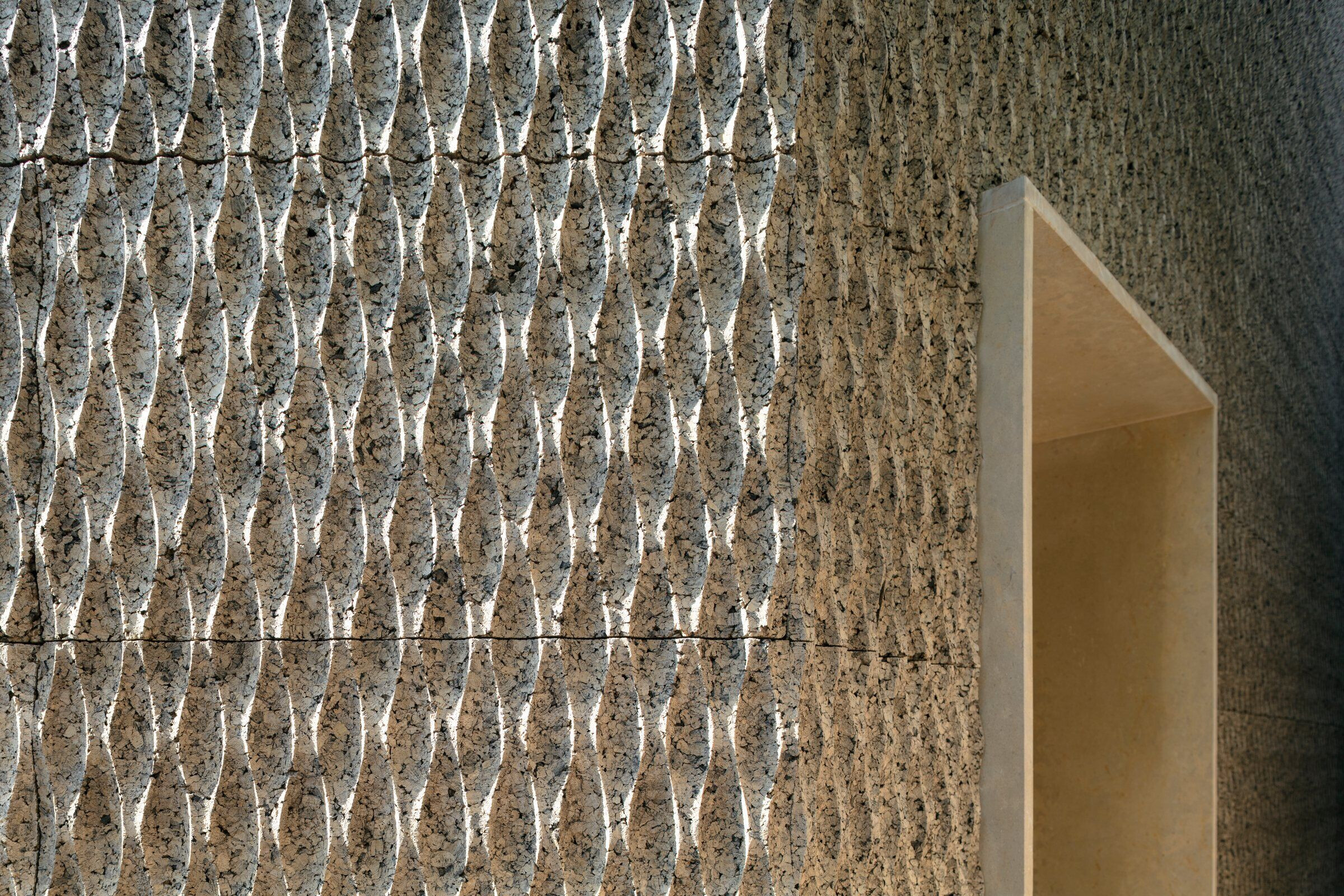
Technical explanations (bioclimatic and vegetal architecture)
The objective of this project was to achieve highly efficient buildings with millimetrical control of internal comfort conditions. To achieve this result, passive and active strategies have been applied in equal measure, to achieve a final resulting consumption of 12.00 KWh / m2 per year.

Passive strategies
The entire enclosure is insulated with thermo-treated cork panels. In party walls and on the street façade, with heritage protection, the insulation is placed as an interior cladding, later plastered and finished with silicate-based paints to preserve breathability. On the internal facade to the garden, the cork is placed on the outside, as the visible finish.
On the ground floor below the slab, a chamber with igloos ventilates thanks to the temperature differential between the facades and prevents possible humidity problems. Above the igloos, a vapour barrier and 20 cm of thermal insulation cut off any possible transmission of thermal flux between the ground and the house.
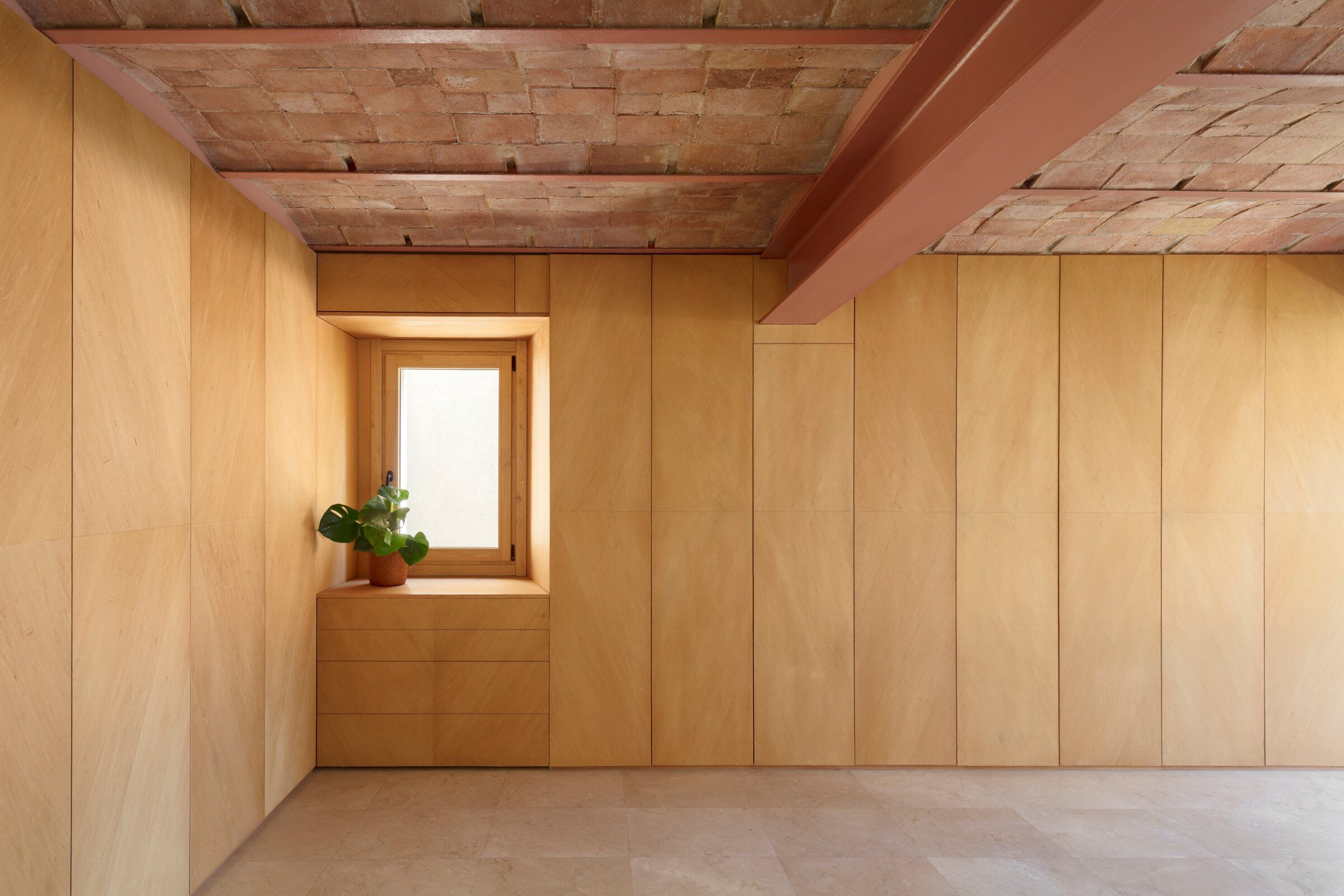
On the flat roof of the first floor, 18 cm of thermo-treated cork panels act as thermal insulation. All the carpentry is renewed by placing chestnut wood windows finished with ecological varnish. To take full advantage of solar radiation, the glazing is modulated by placing the lowemission layer according to the orientation of each façade. In the execution of all the construction details, air infiltrations are prevented according to the Blower Door principles, planned from the beginning of the work.
The “urban forest” is conceived as an integral part of the project. Deciduous trees allow solar radiation to enter inside in winter and in summer they act as a solar filter, shading and protecting the façade and openings. The fountain in front of the pavilion works together with the garden: here rainwater is collected and oxygenated in a large underground tank and then reused for irrigation. In summer the presence of water reduces the temperature and favours natural ventilation throughout the ground floor.
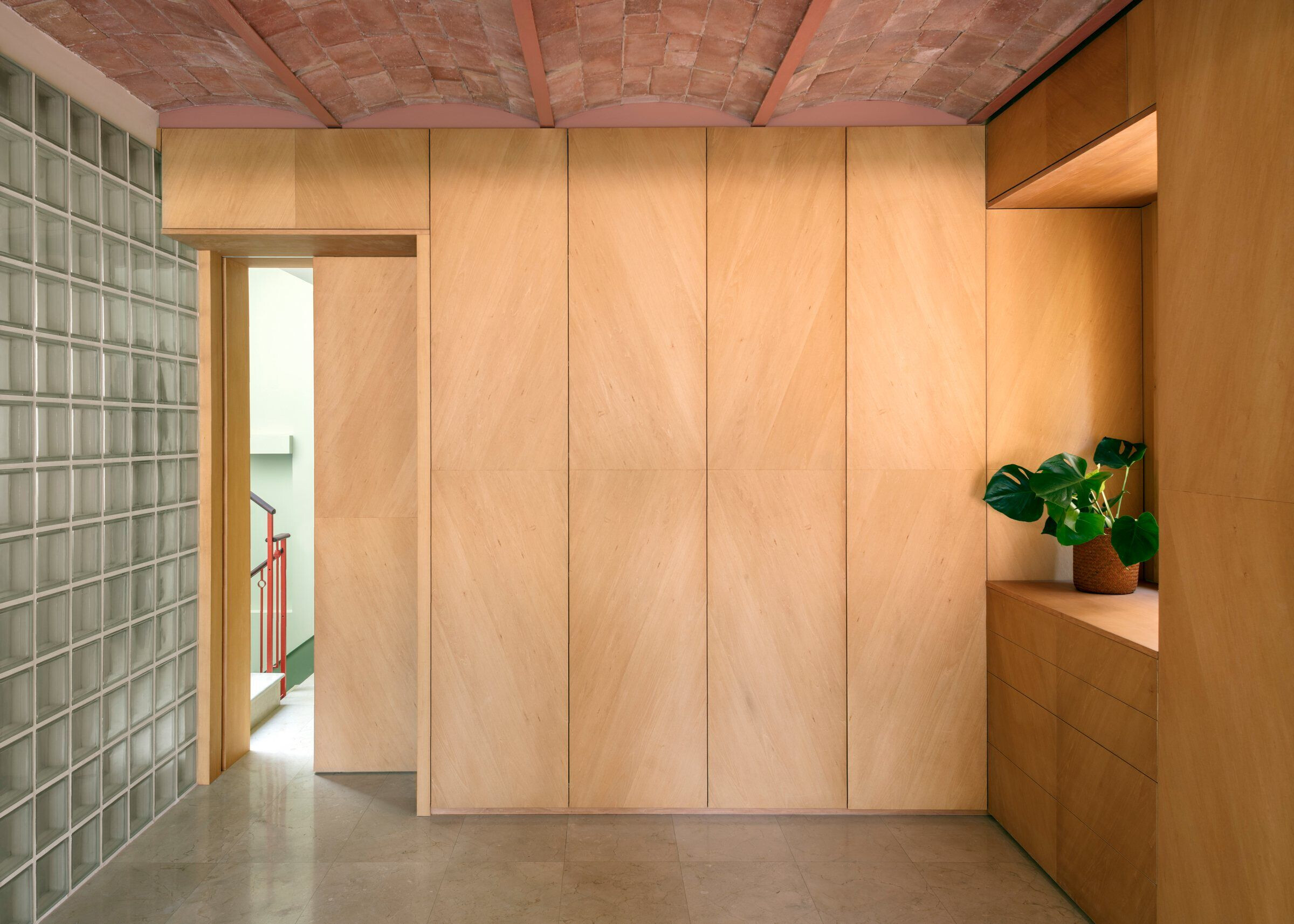
Active strategies
All floors are equipped with underfloor heating and cooling, powered by a high-efficiency heat pump. The two buildings are equipped with dehumidifiers for air treatment and with heat recovery units. The system is monitored and regulated by an electronic automation system. The lighting uses LED technology.
The end result of these interventions is a contemporary home that honours its origins and remains connected with them, offering its occupants very high levels of comfort and constant integration with natural elements. The almost total absence of volatile organic compounds, the control of air quality and indoor humidity and the control of electric and electromagnetic fields together guarantee optimal health conditions. From the point of view of energy efficiency, the initial energy class G has been transformed into a class A that sees energy costs and the impact on the environment reduced to a minimum.
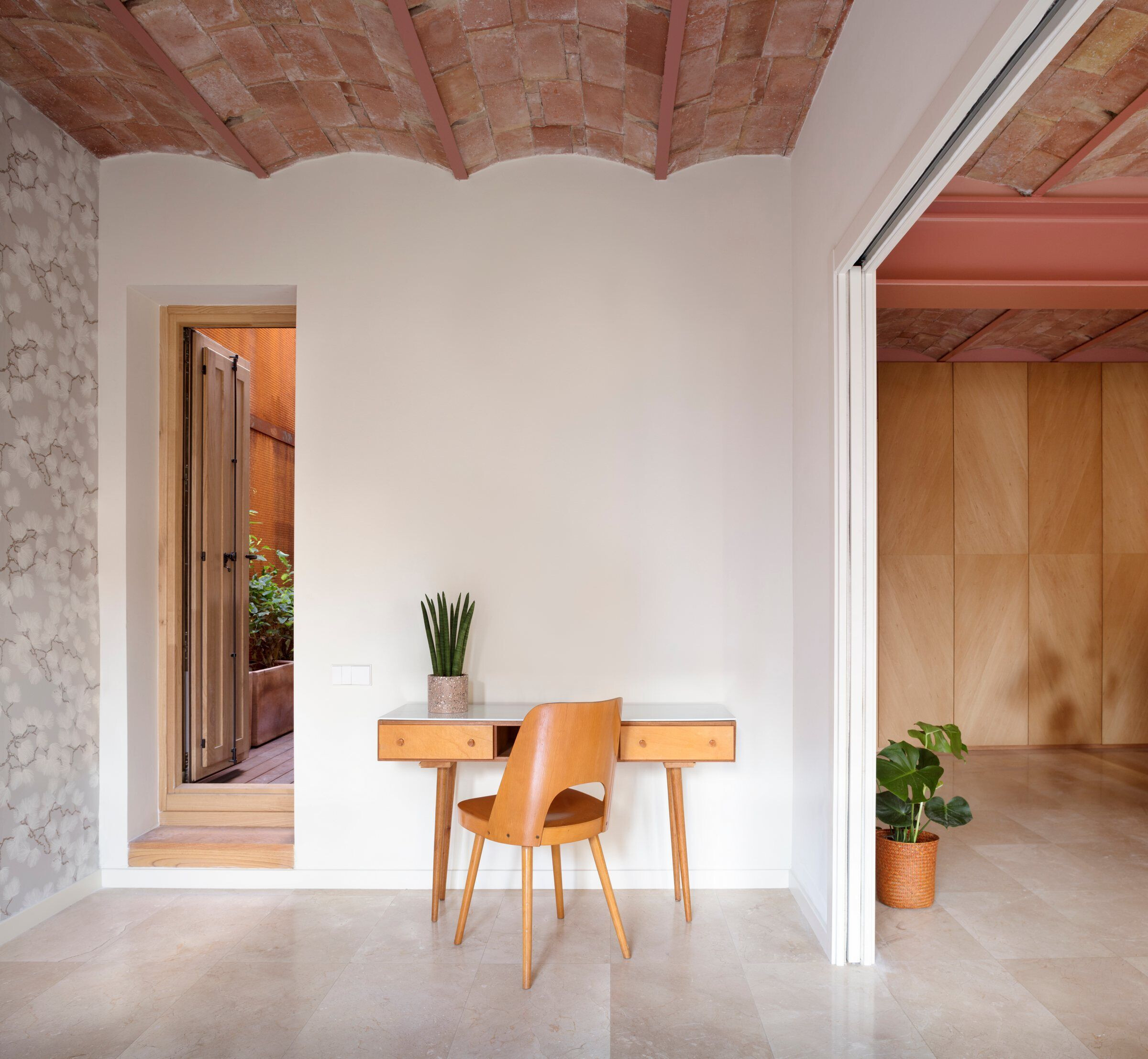
Finally, the daily view of the small urban deciduous forest keeps alive the connection of one’s senses with the immutable rhythms of nature. An attempt to heal the soul from the alterations caused by the frenetic urban daily life.
Fact:
Architect: Elisabetta Quarta Colosso
Architecture Studio: El Fil Verd estudi d’arquitectura
Additional credits
Builder: Alfibiocons s.l.
Design furniture: Nolek Design
Art work: Nelo Vinuesa
Consultants
Engineer: Bernuz-Fernández Arquitectes s.l.
Building services: Tema s.l.
Blower door: Toni Gassó
Lighting design: Toni Canals
Geobiology: Espacios con Vida

