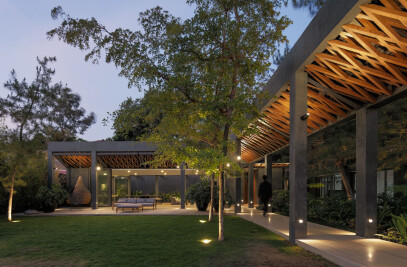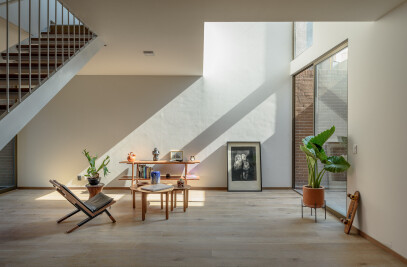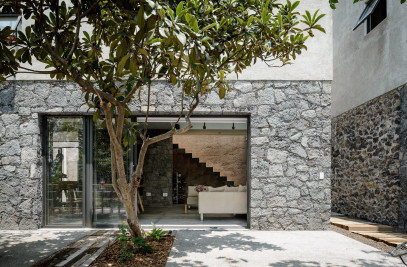Located a few meters from the ancient Calzada México-Tacuba, in a traditional neighborhood known long ago as Barrio de Santa Julia. Cacamatzin 34 was inserted in a very complex urban context, containing many examples of eclectic 19th century villas and early-20th century vecindades (social housing). We developed a new model for the insertion of social housing into urban heritage value areas.
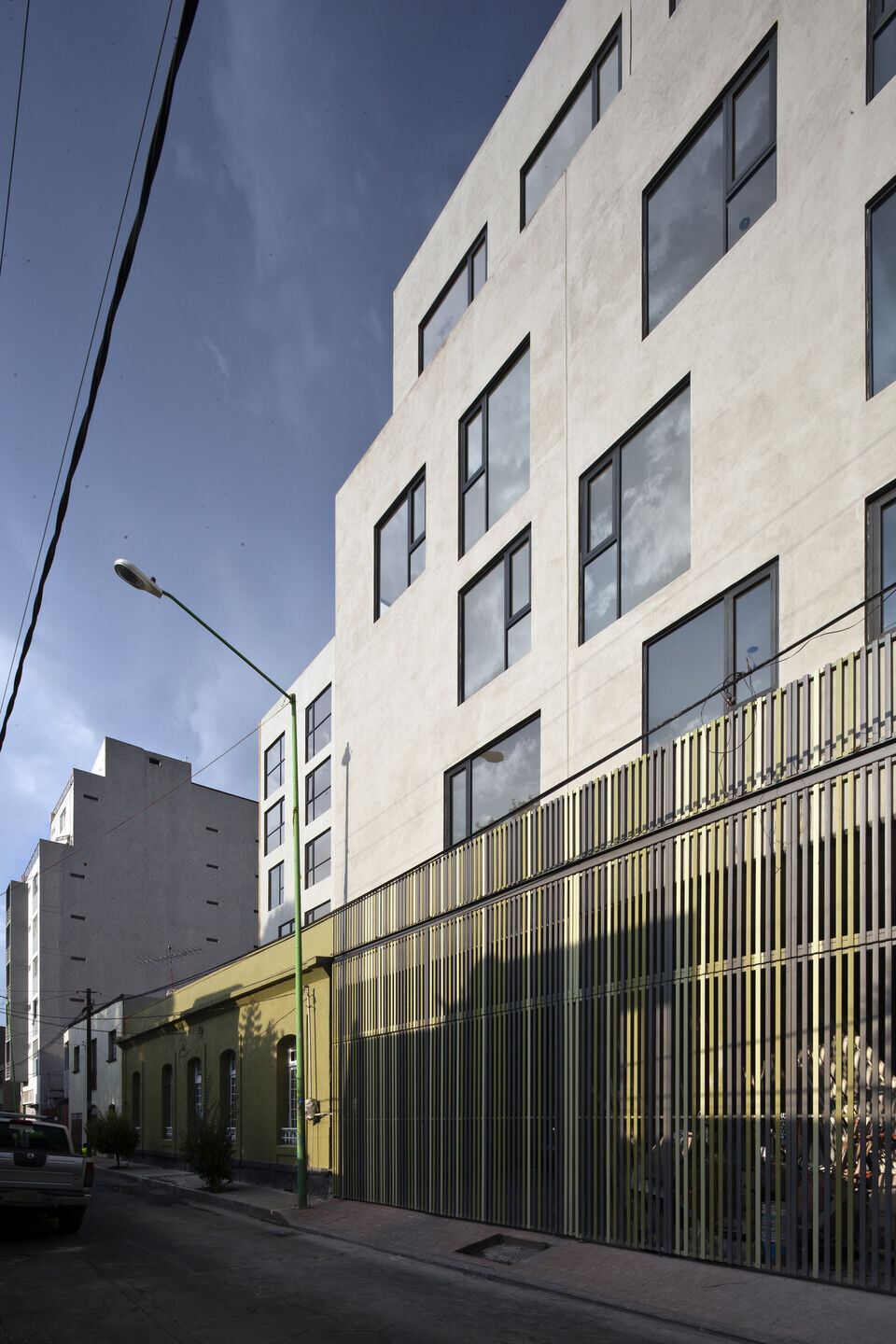
This new model is based on a strategy of acknowledgement and recycling the place pre-existences and the heritage of the neighborhood. On the site were found original vestiges of an old 19th century villa and a couple of superb trees -a walnut and an ash tree-.
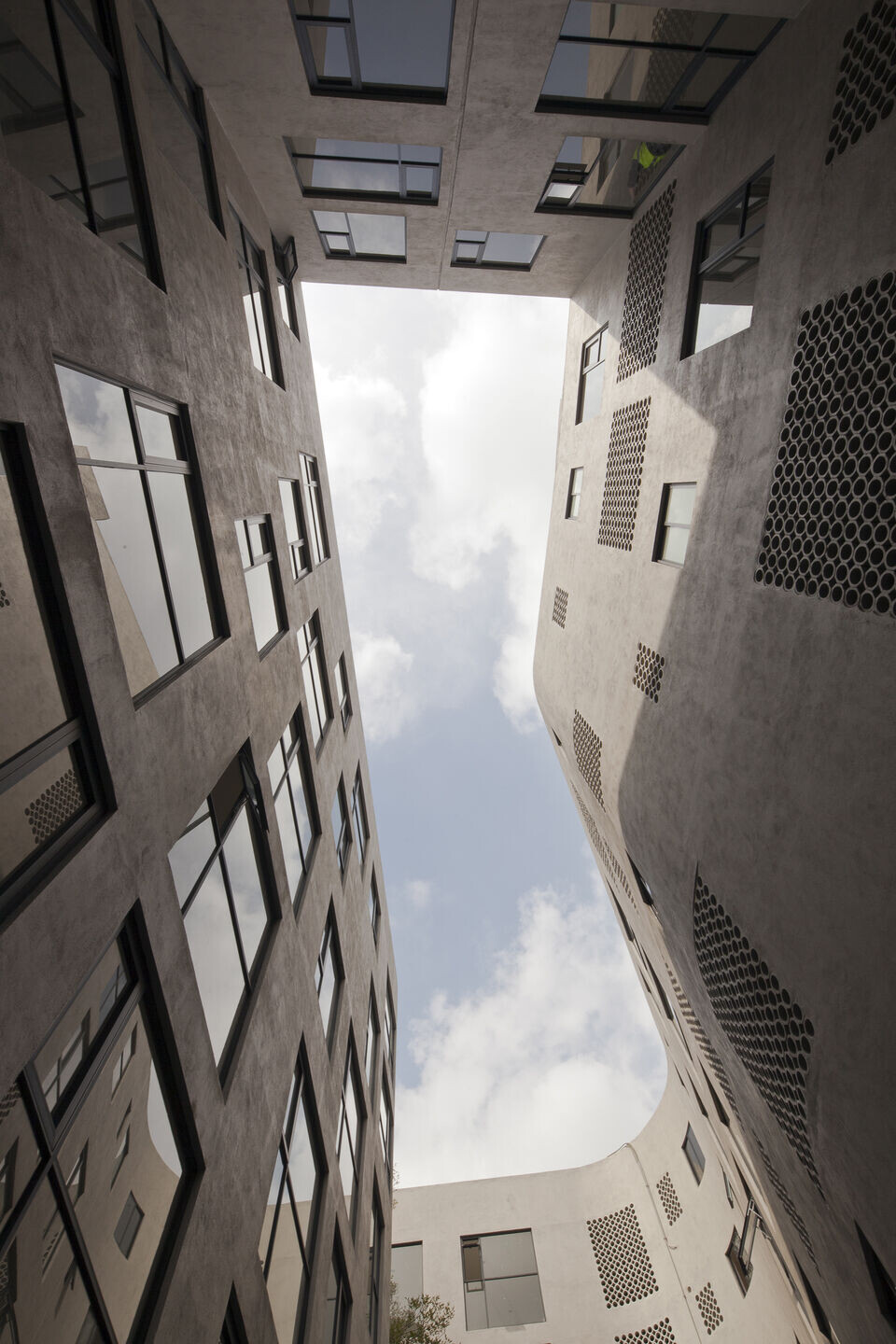
Those trees were part of the original garden of the villa -soon after we visited the place we decided to keep everything- The design strategy was solved with a central patio to embrace the trees, achieving to tense and join the street, the villa and the 40 apartments that integrate the housing complex altogether.
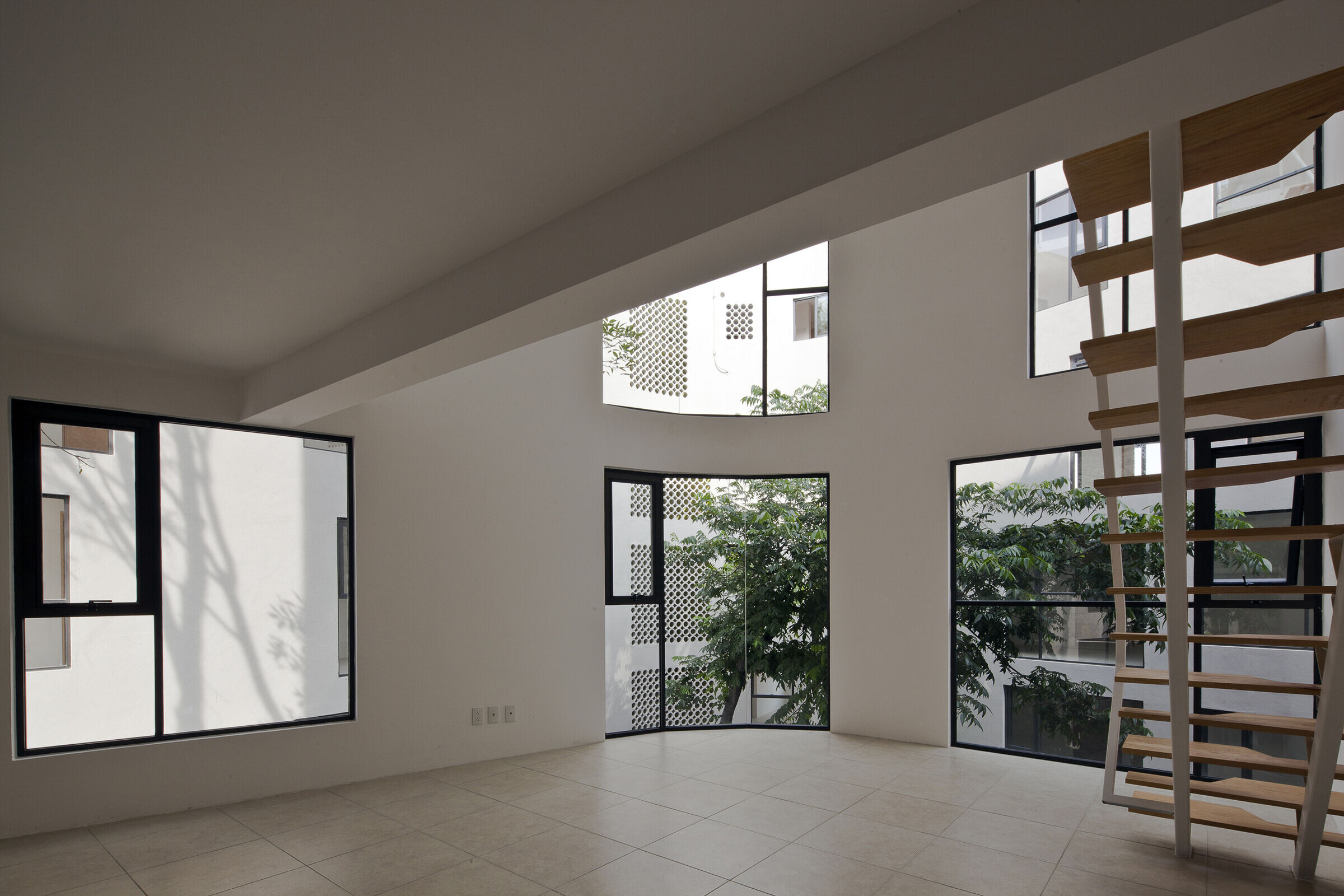
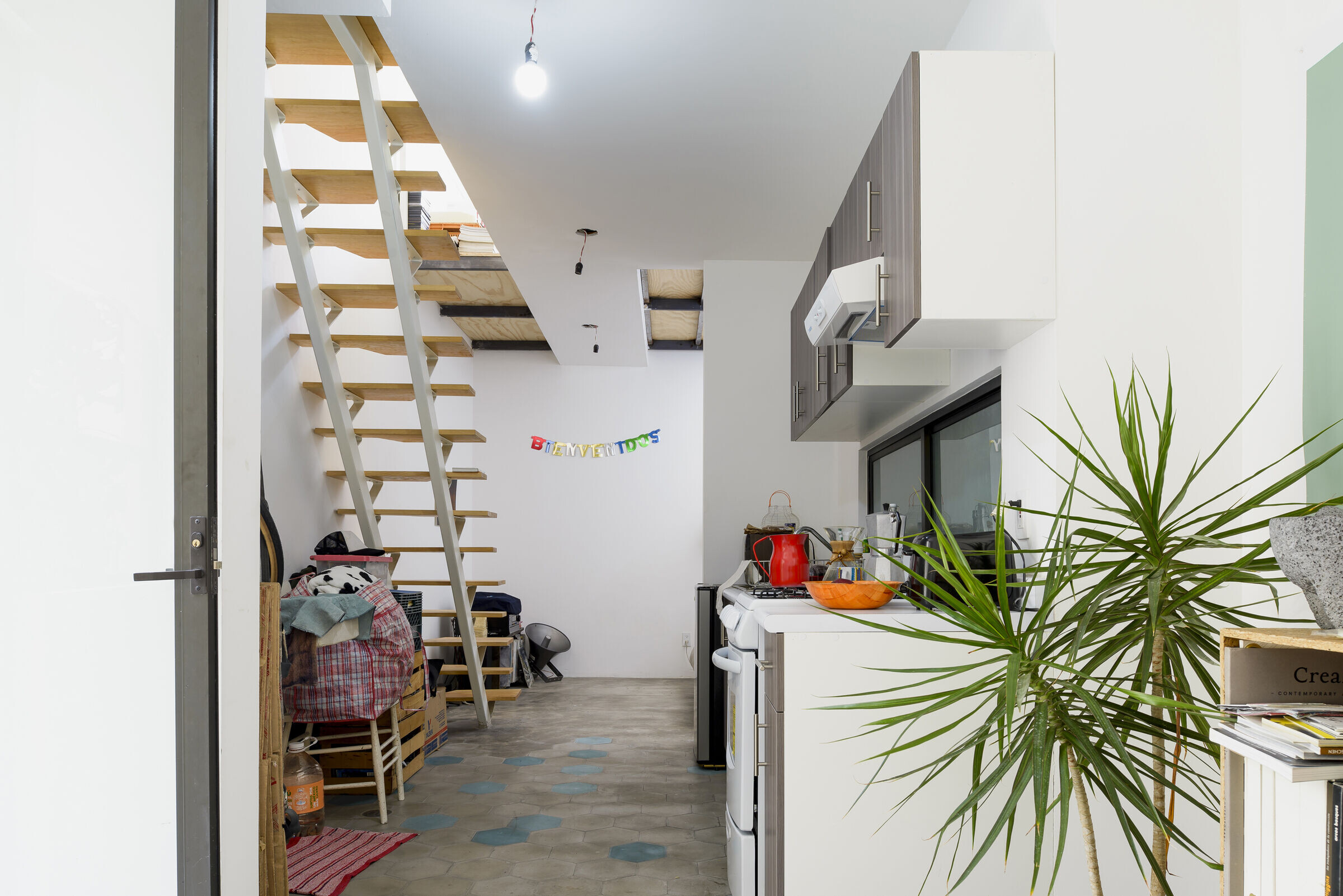
The result: a friendly, diverse and wide open space that is now used by the inhabitants of the building as a place for gathering and coexistence.
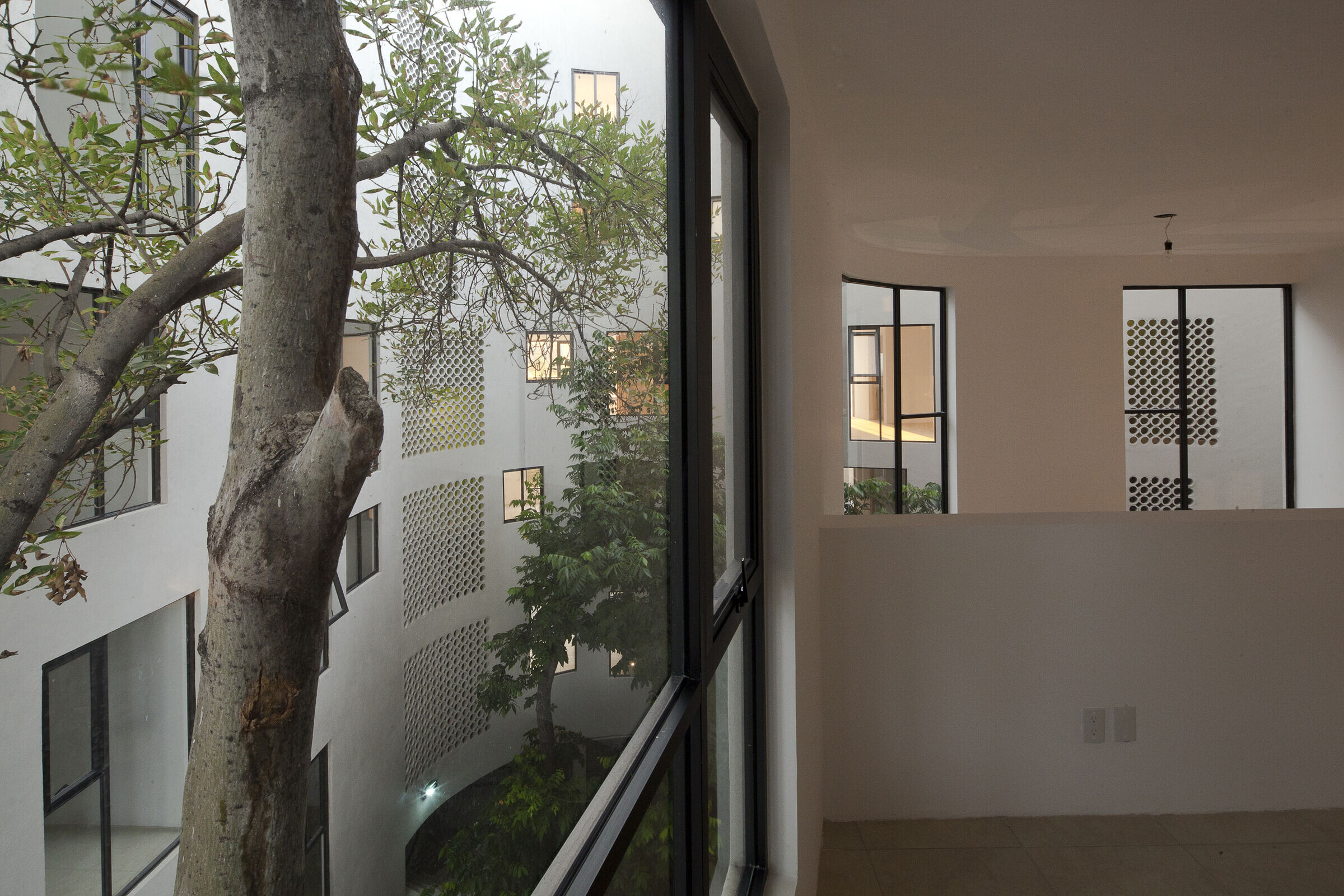
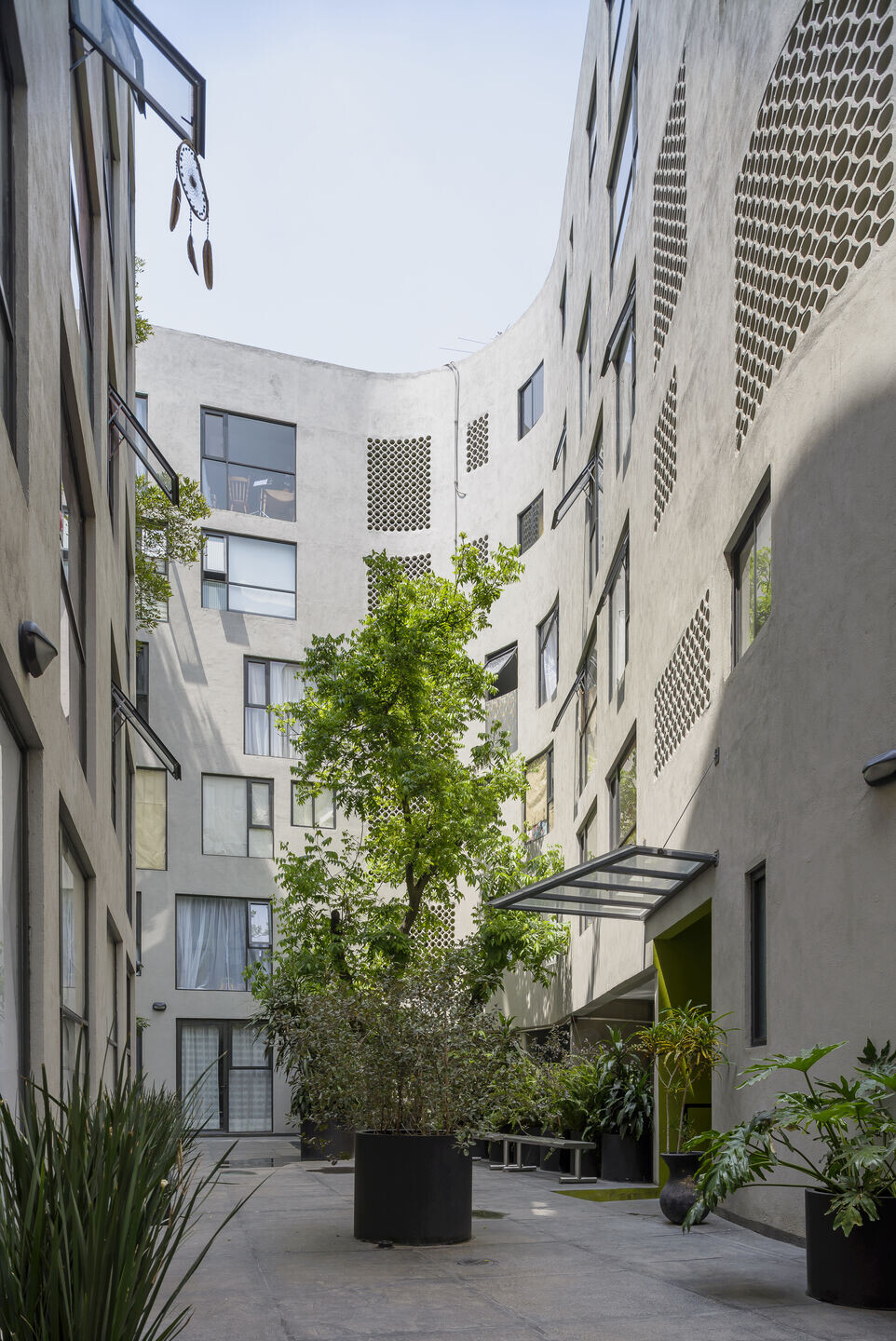
The project explores and includes diverse housing typologies, from 45 to 65 sq meters, in one or two floors, all the typologies combine double height spaces, patios, terraces and balconies. This helps to diversify the supply for different users and above all, it provides the possibilities for the house to adapt and grow according to the users’needs.
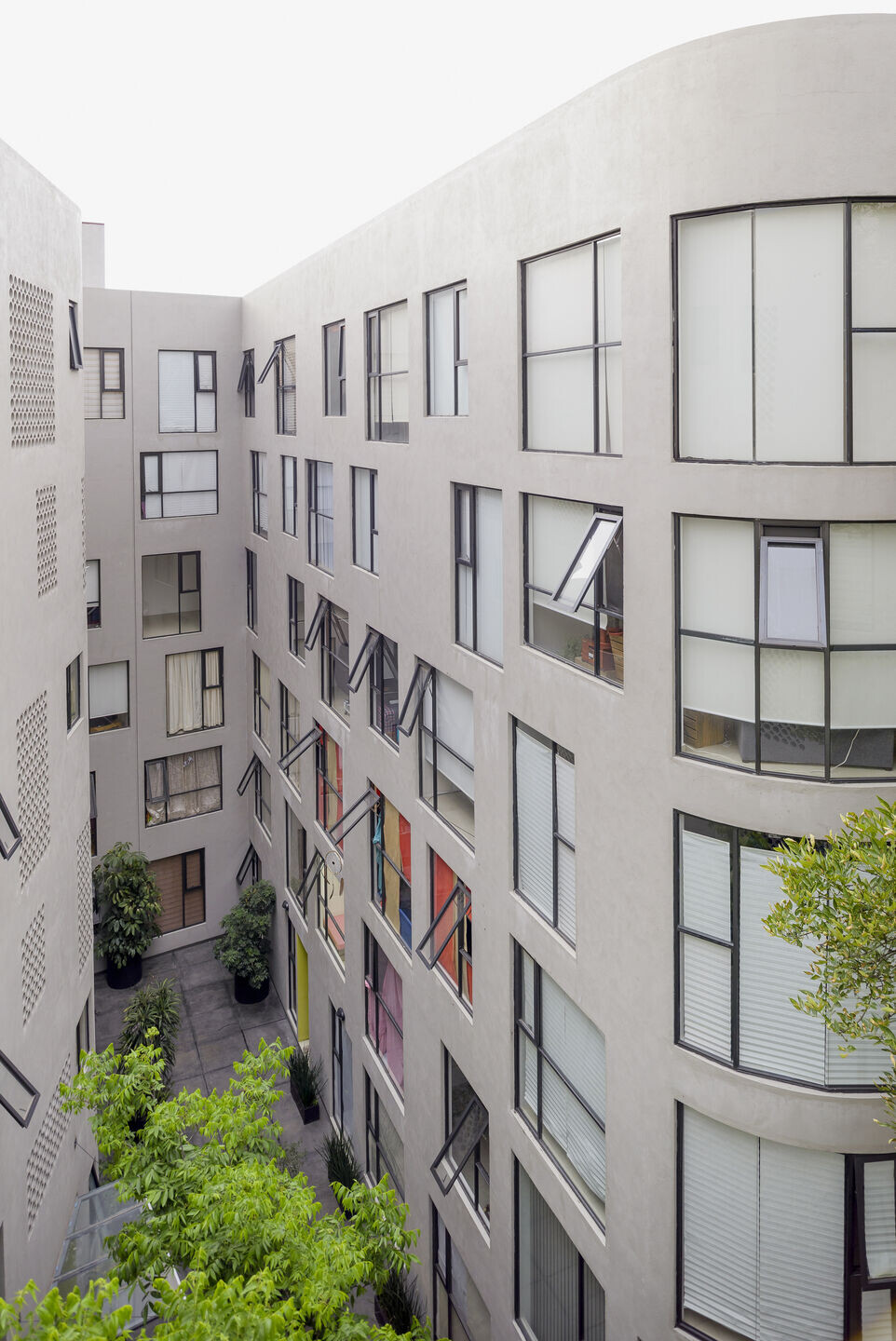
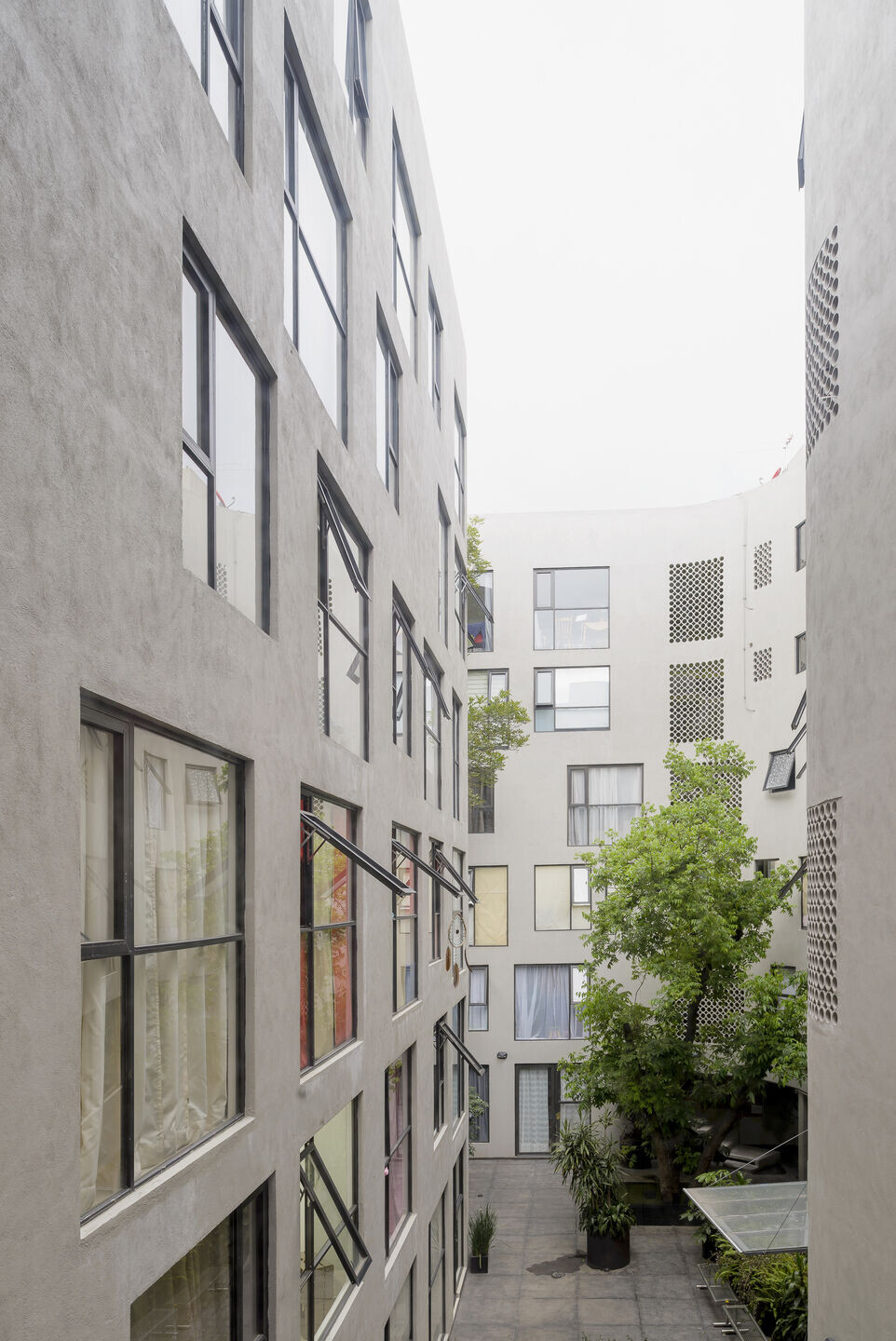
Team:
Architects: Tallerdea | Diseño Exterior y Arquitectura
Other participants: René Caro, Jesús López, Héctor López, Antonio Rivas, Paloma Morales
Photographers: Onnis Luque, Moritz Bernoully
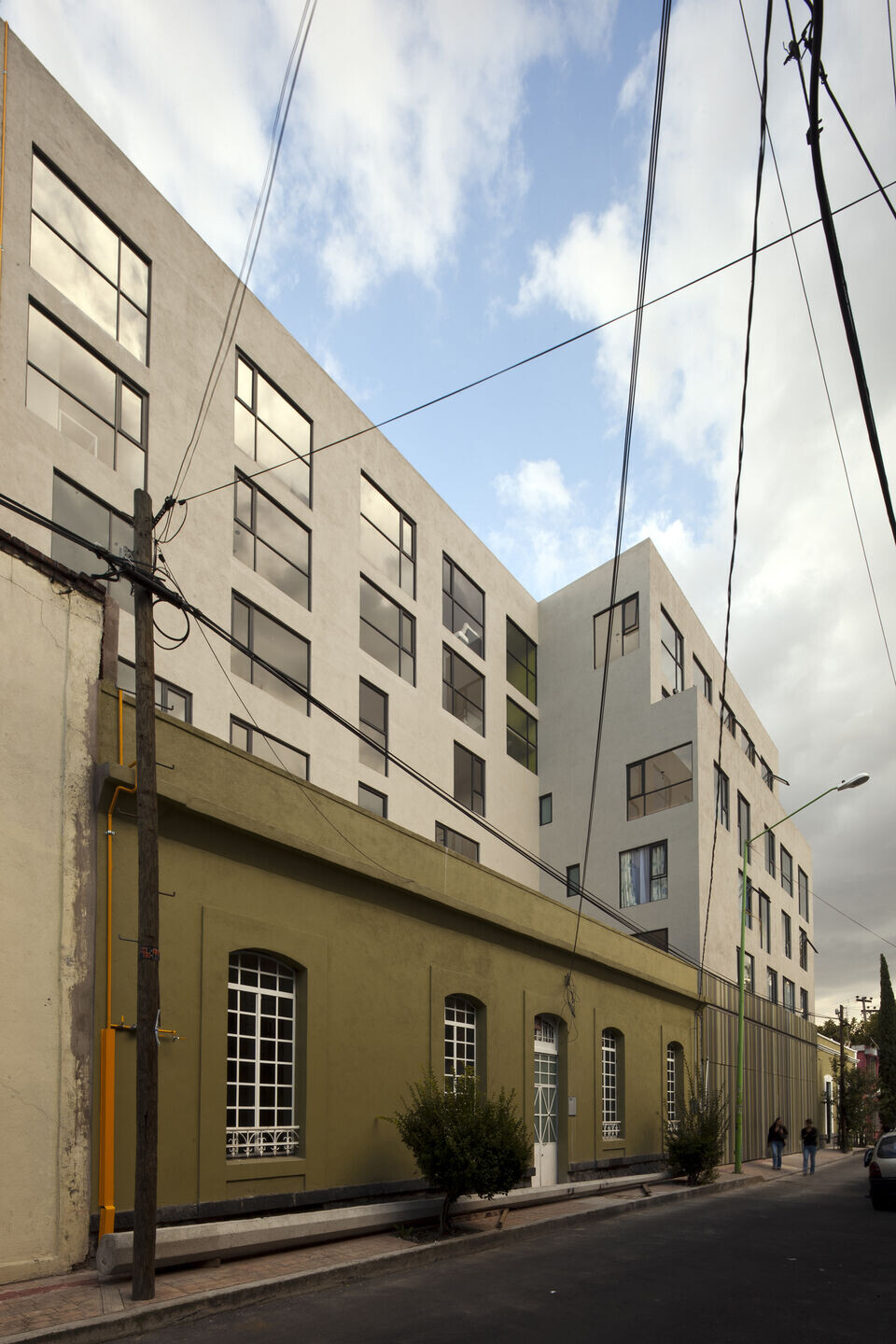
Materials used:
Facade cladding: Plaster, Warm gray integral color polished plaster cladding, Comex
Interior cladding: Smooth plaster finished coated with vinyl paint, White integral color polished plaster cladding, Comex
Flooring: Ceramic floor tile, White matte ceramic tile 60x60cm, Interceramic/Novaceramic
Doors: Pine wood hollow door, Pine hollow doors, Local providers.
Windows: 3" Black anodized aluminum gate with 6mm thick clear glass, Black anodized aluminum gate, Cuprum
Roofing: Polished plaster cladding and vinyl paint coat, Vinyl paint, Comex


























