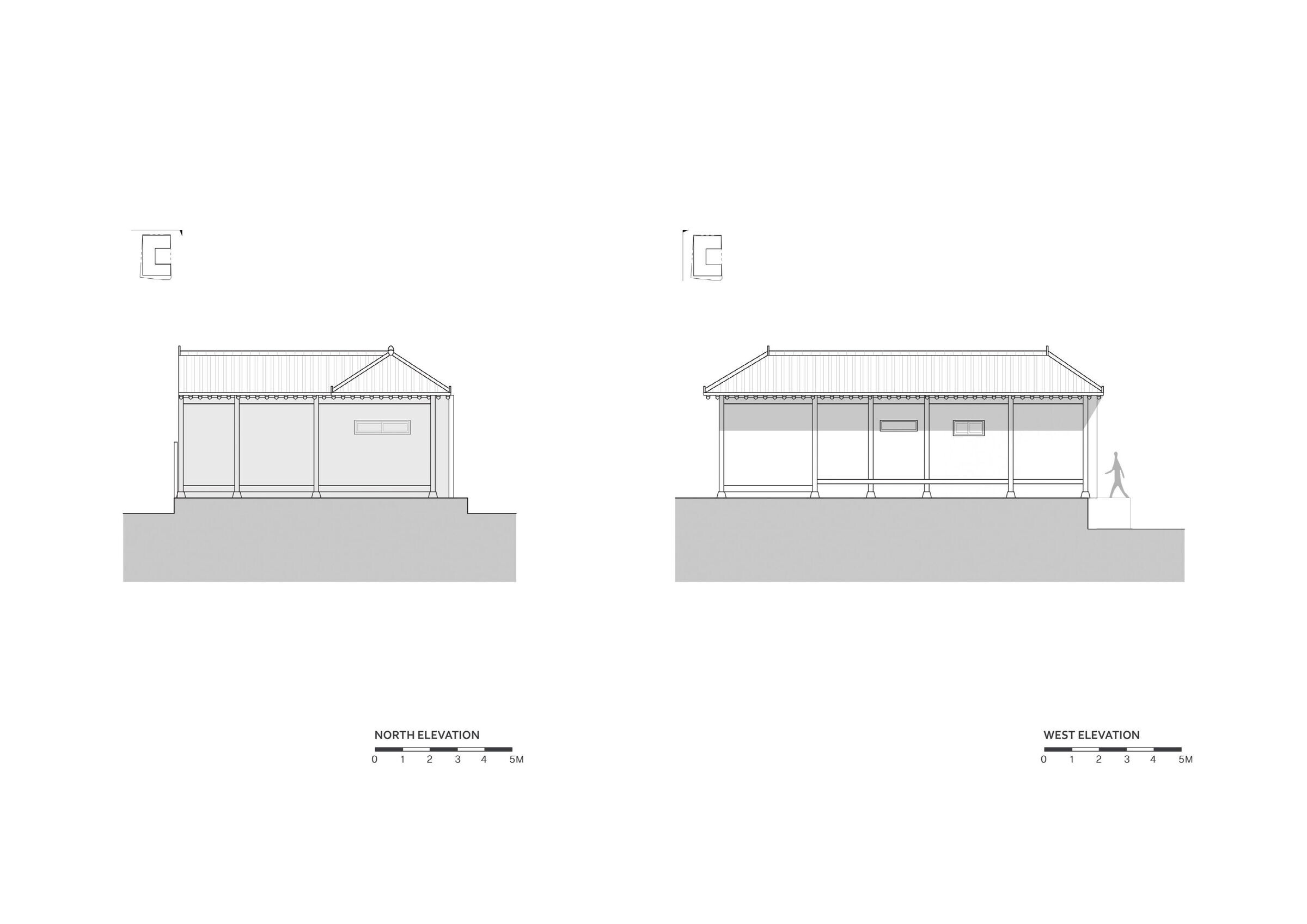<Banhadang> is a name derived from the word "have a crush on", which means to be attracted to the heart, and it also means that it is a house that captures the mood of the evening when the sunset sets over the rocks.
Seongbuk-dong district where this building is locatedhas two faces. Seongbuk-dong was a remote place situated north outside the city wall. It is said that during the Yeongjo period in the late Joseon Dynasty, people were invited to live here, and the villagers, who had many economic difficulties due to the lack of farmland, were taught the art of bleaching textiles, "majeon".
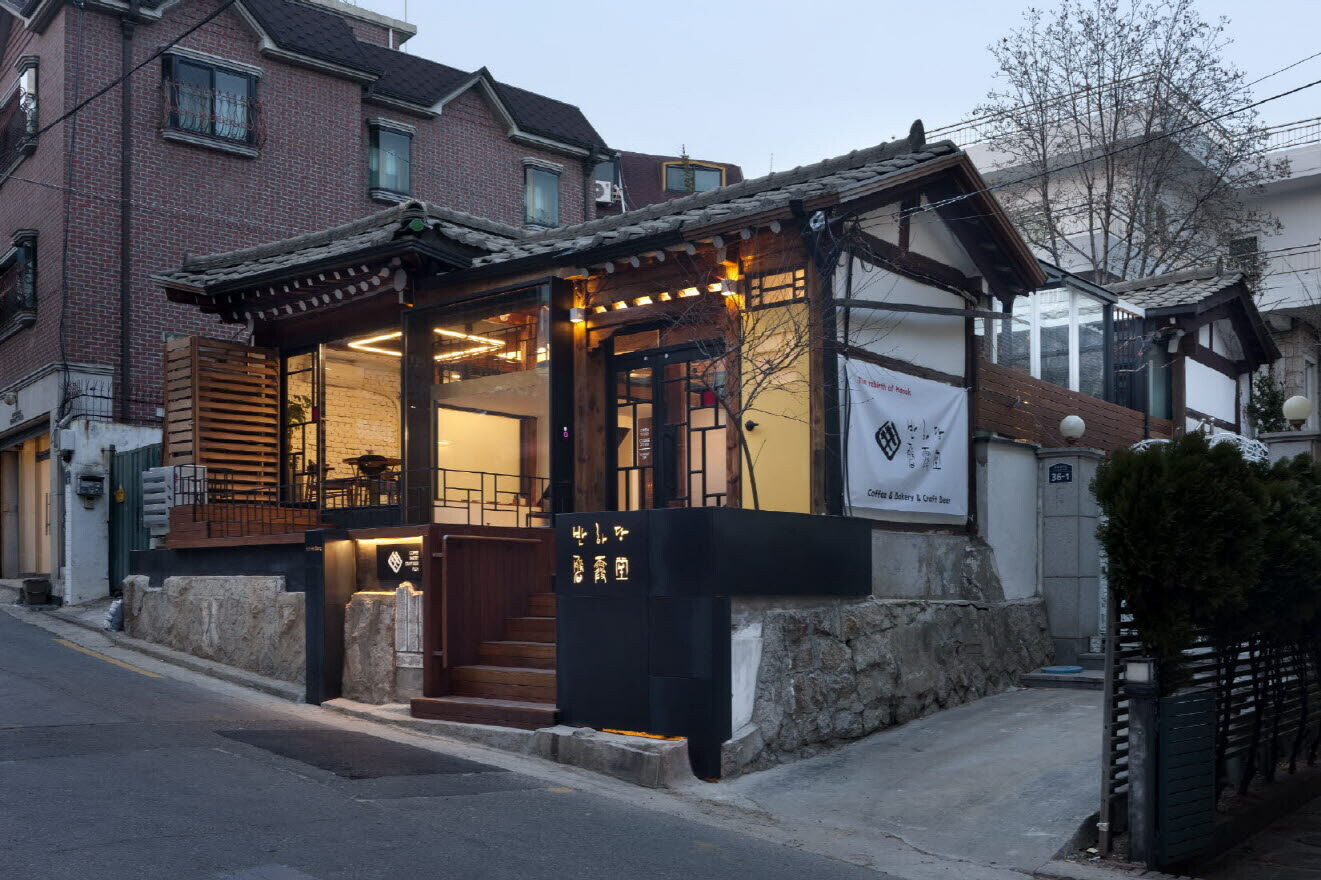
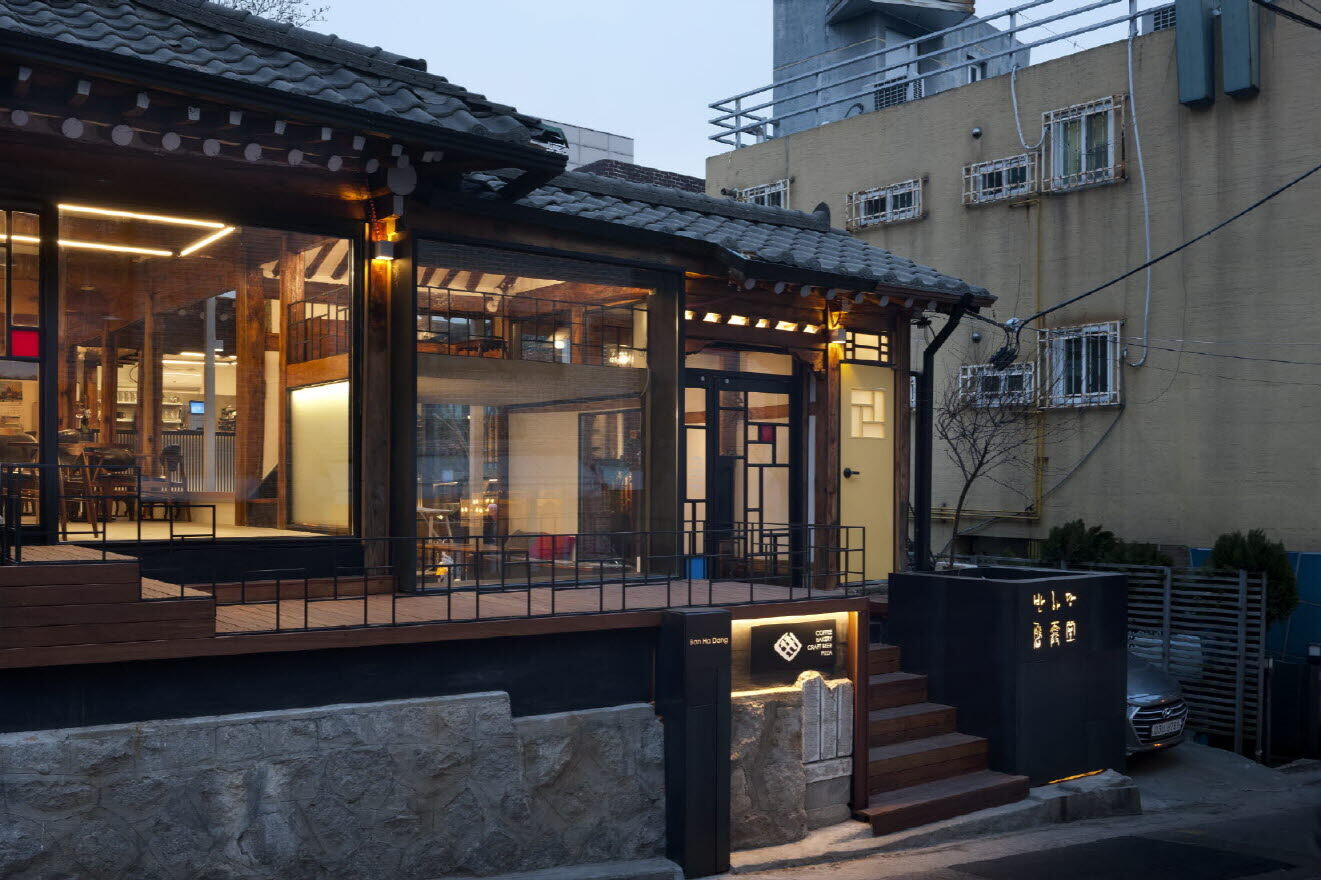
A rustic village with old alleys spread out on the hills attached to the walls of Seoul, coexist with large mansions made up of residential developments that took place after the opening of the Samcheong Tunnel in the 60s. In the "Bukjeong Village" near the city wall, there are still traces of the lives and activities of literati and painters such as Han Yong-woon, Cho Ji-hoon, Kim Ki-chang, and Kim Whan-ki. Perhaps such a tradition has continued since many artists still live in Seongbuk-dong, and local cultural activities through them are very active.
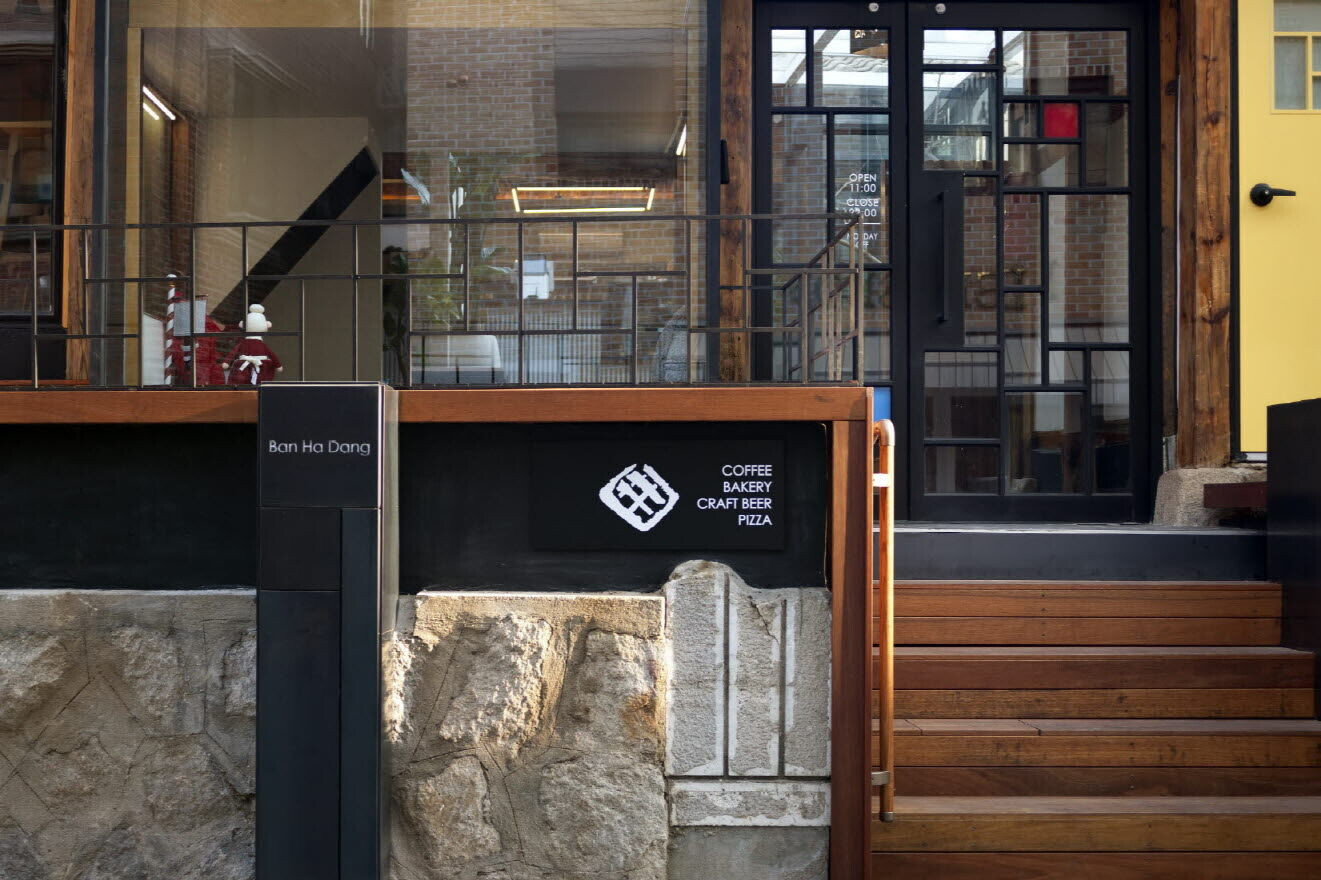
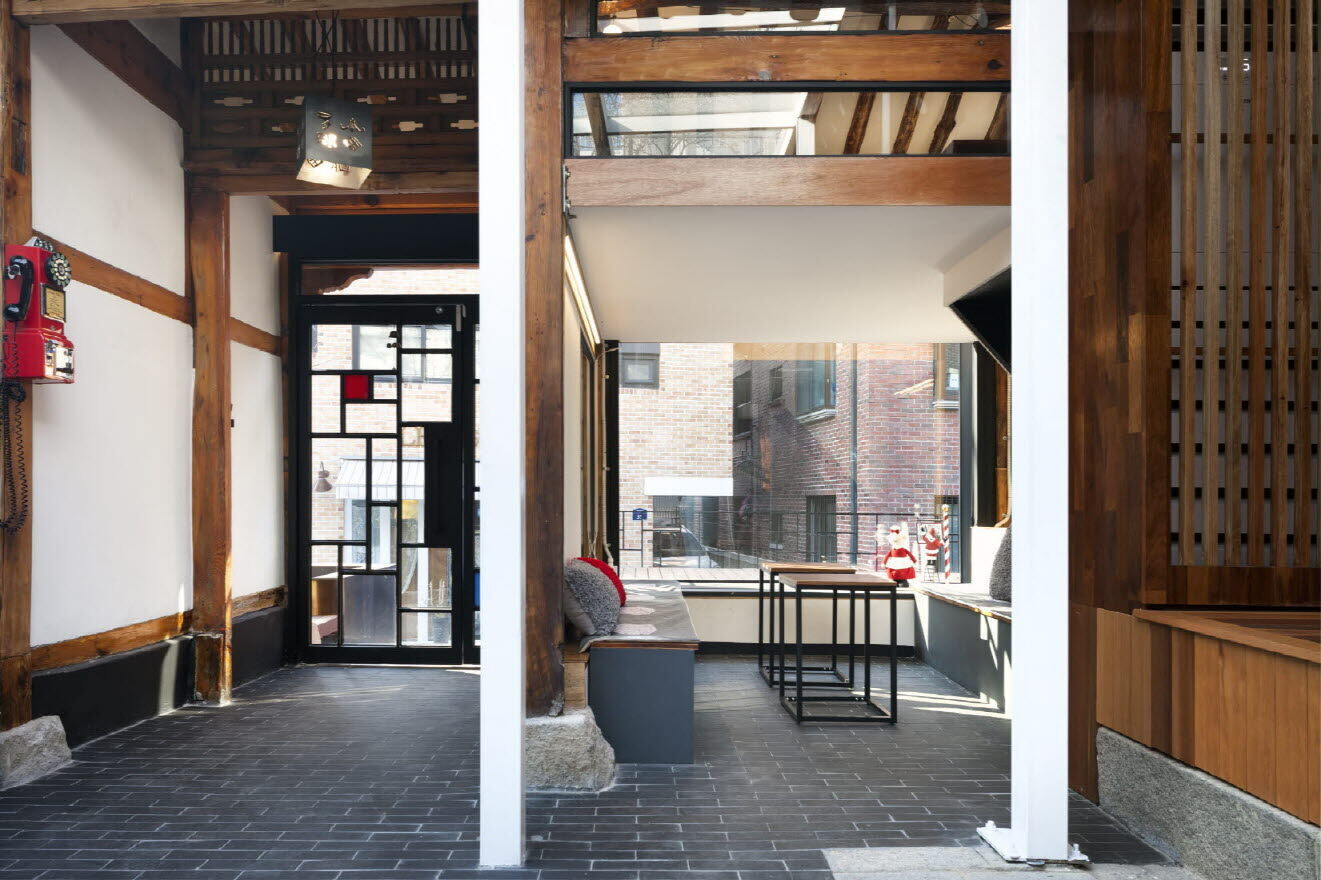
As is the case with all of Seoul's old neighborhoods, a short walk from the main street allows visitors to notice old traditional houses dotted in the midst of modern buildings.
A couple who bought an old hanok left in the back of the alley, came to us to ask the house torn down and design a retail building. Her husband, who has retired from his job, will run a café on the first floor and the other floors will also be used as a workspace for related businesses. It should be both a commercial building and a residence that prepares the clients for life after retirement. When we went to the neighborhood and went into the alley, we found the house was in much better condition than expected.
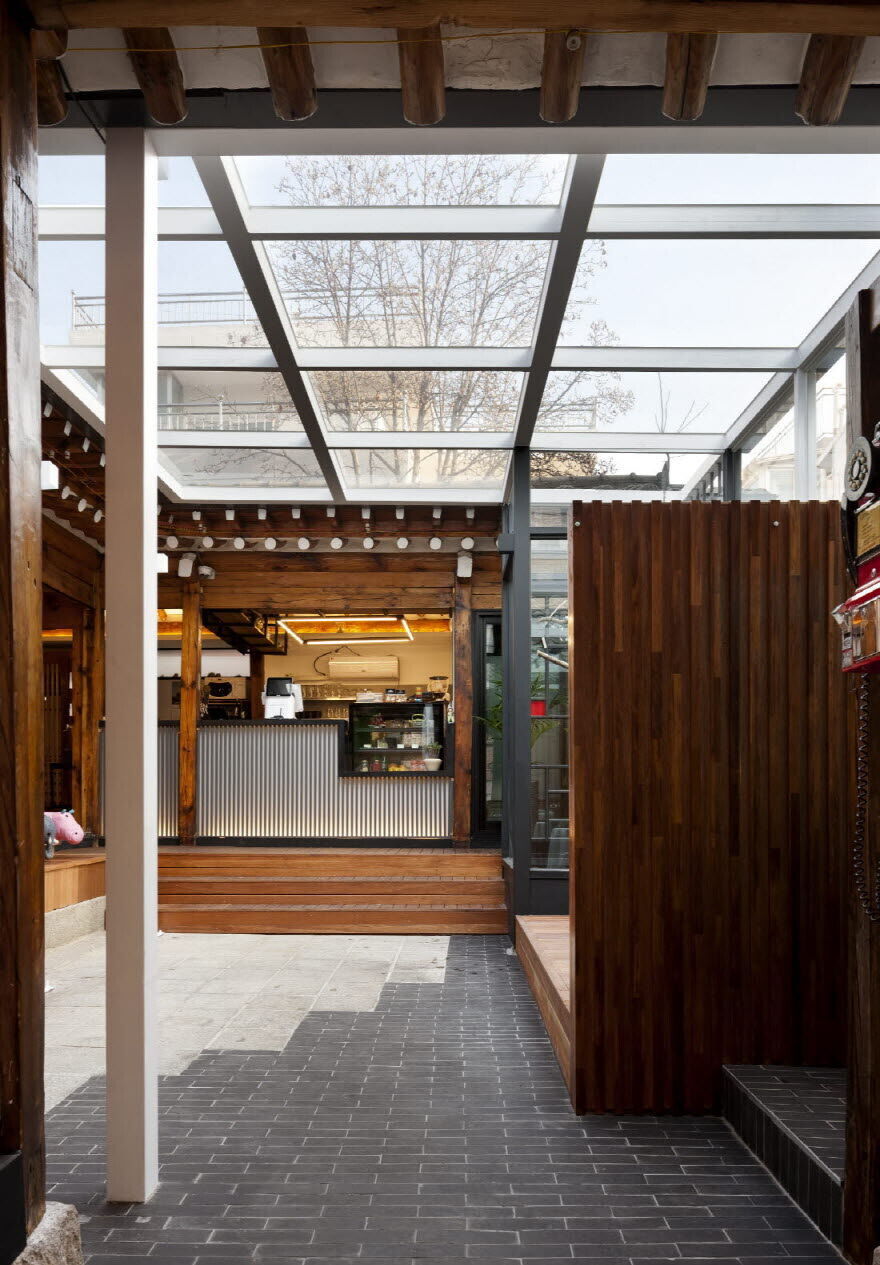
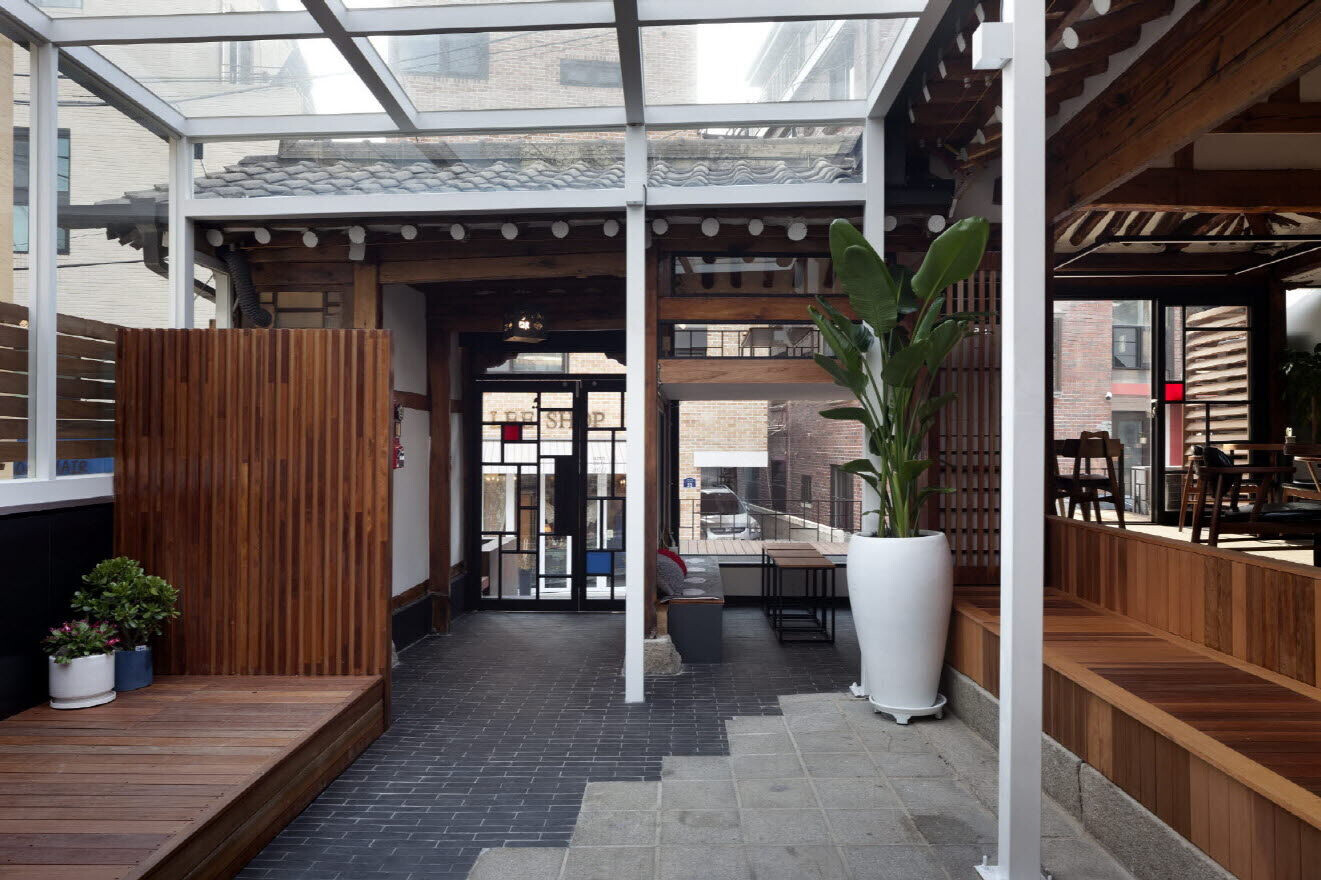
Since the area around the land is a residential alley, there is not much influx of people, and the regulations in the urban planning of the area are in constant change, so there was an economic burden on the construction of a new building. Of course, as an architect, it is easier to build a new building after demolition than to fix an old house. However, since previous owners have been taking good care of it until now, the skeleton and shape of the hanok were very stable. So we thought it would be a waste to tear it down right away. The hanok was decided to be renovated and used as a café, and build a new one when the atmosphere when the timing was right.
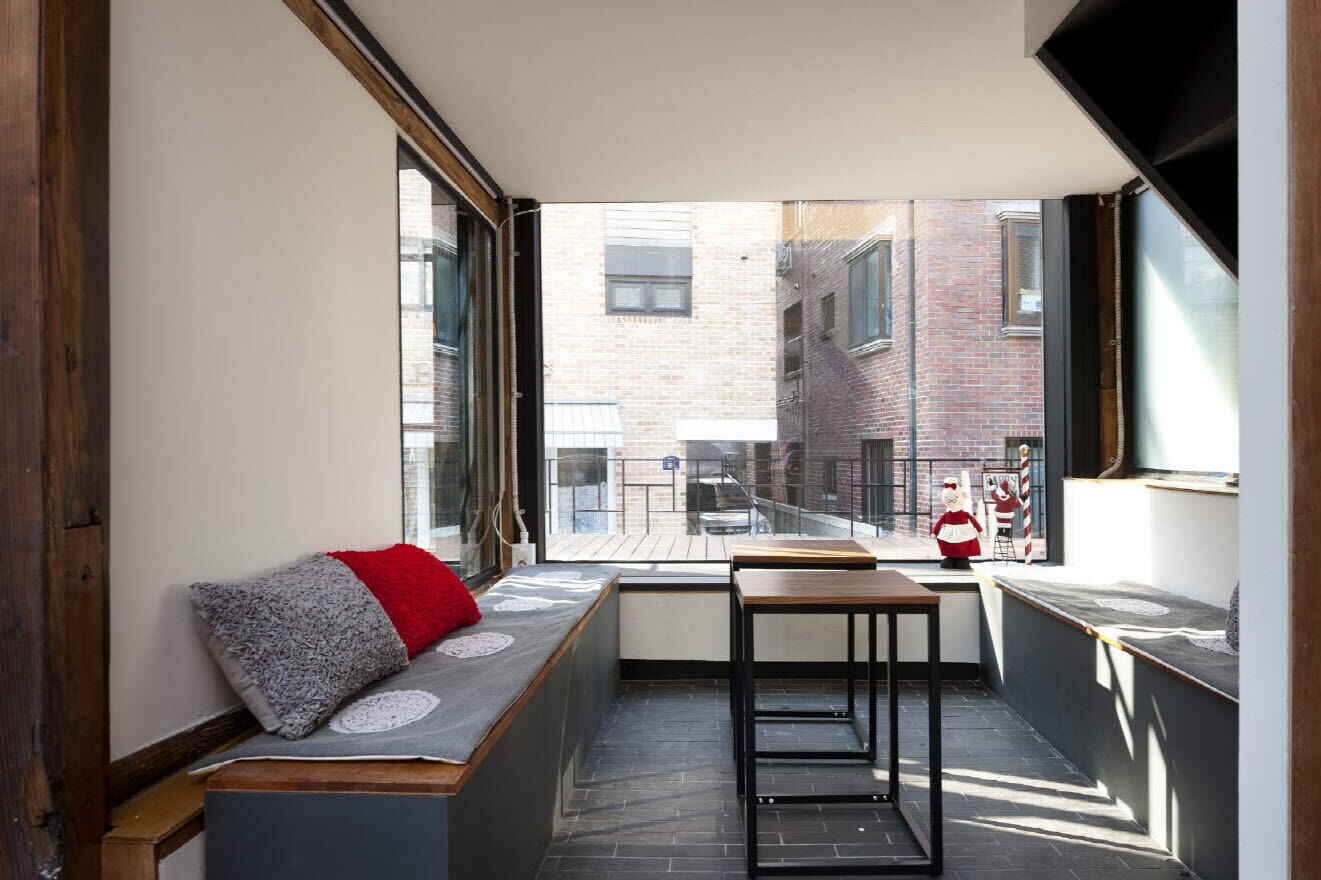
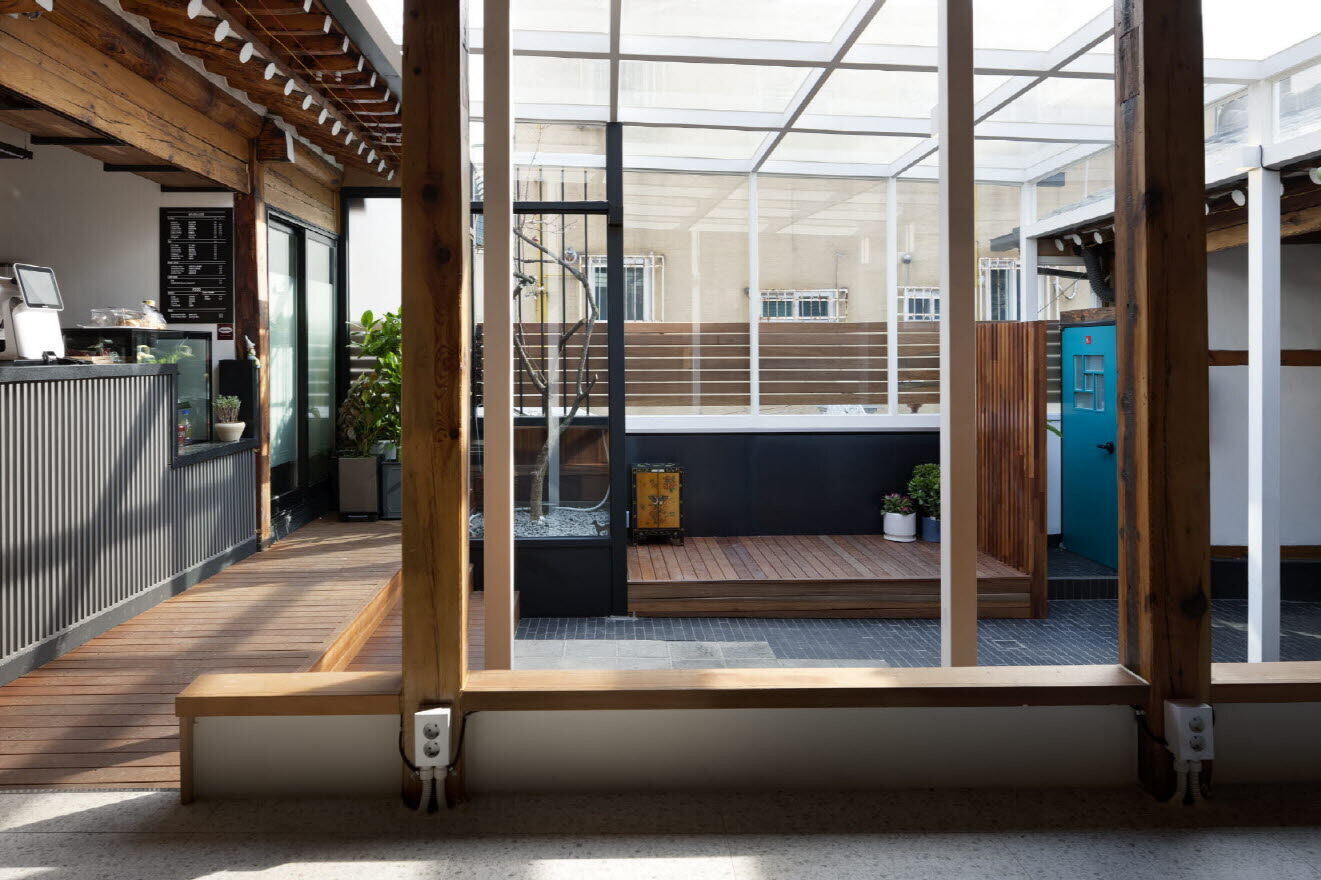
The previous owner had filled in the gaps here and there in the house and added many extensions, so the exterior of the house was actually ugly. The wall on the side of the road where the city gas pipeline was attached, was torn down and the original skeleton of the house was revealed, leaving traces of the other walls torn down. The exterior is mostly finished with glass so that the dark alley is lit up by the lights from this house, so that the structure of the hanok, which was previously unknown from the outside, can be seen coolly by passers-by. In the middle compartment where there used to be a kitchen, an attic was raised to create a three-dimensional sense of space. The exterior courtyard is calmly laid with dark-colored stones, and the interior is finished with light-colored tiles to create a light and bright feeling in contrast to the old materials.
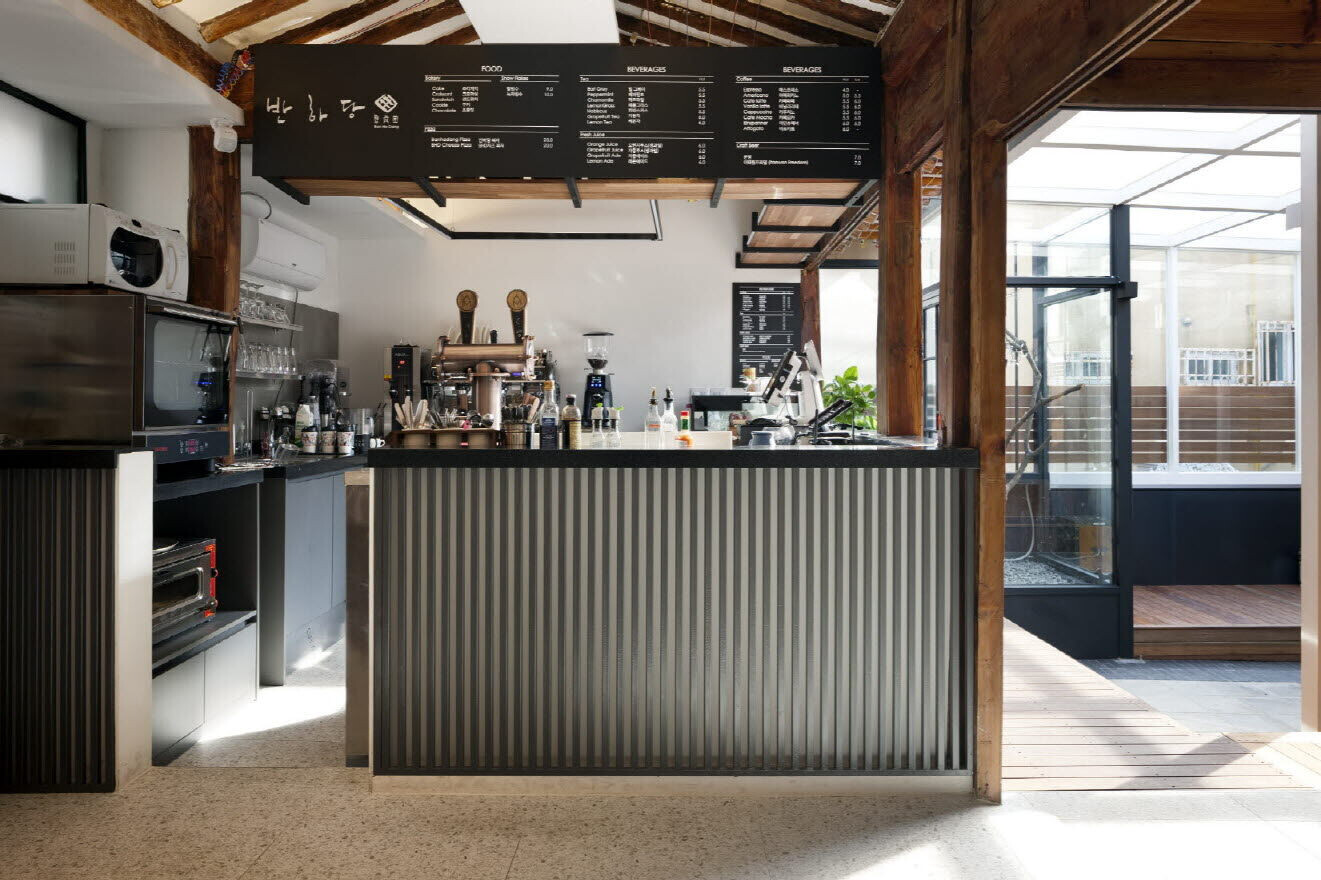
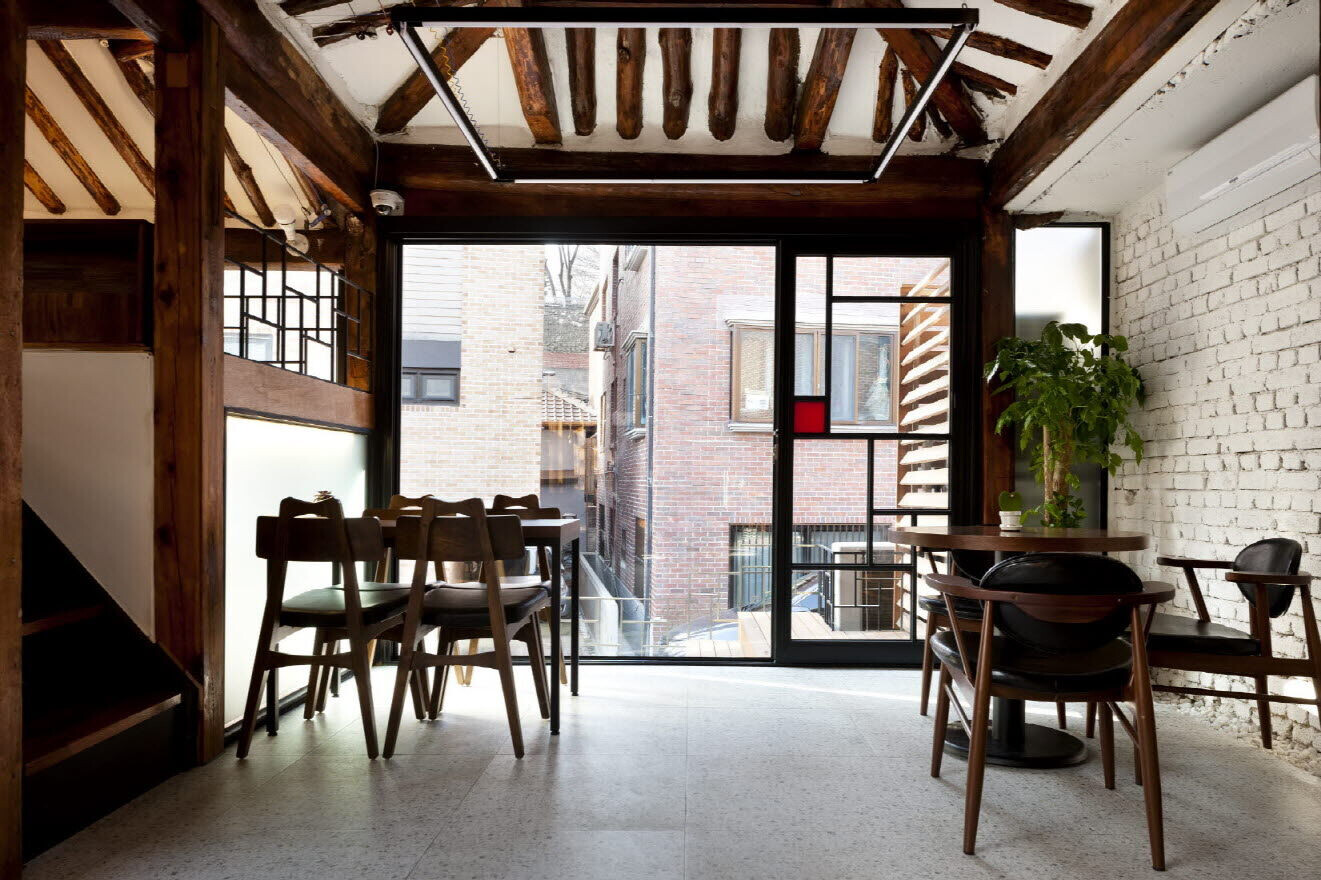
The existing shafts, flooring, and bricks were left as much as possible, and new materials were added. Disparate materials, such as the steel structure covering the yard and the original wooden beams, collide with each other, erasing the boundary between inside and outside. Just as the owner prepares for a second stage of life based on the experiences and memories of the times that have passed, the house, which has been dressed in new clothes on the original framework, will continue to represent the past and present with the two trees left behind at the entrance and in the yard.
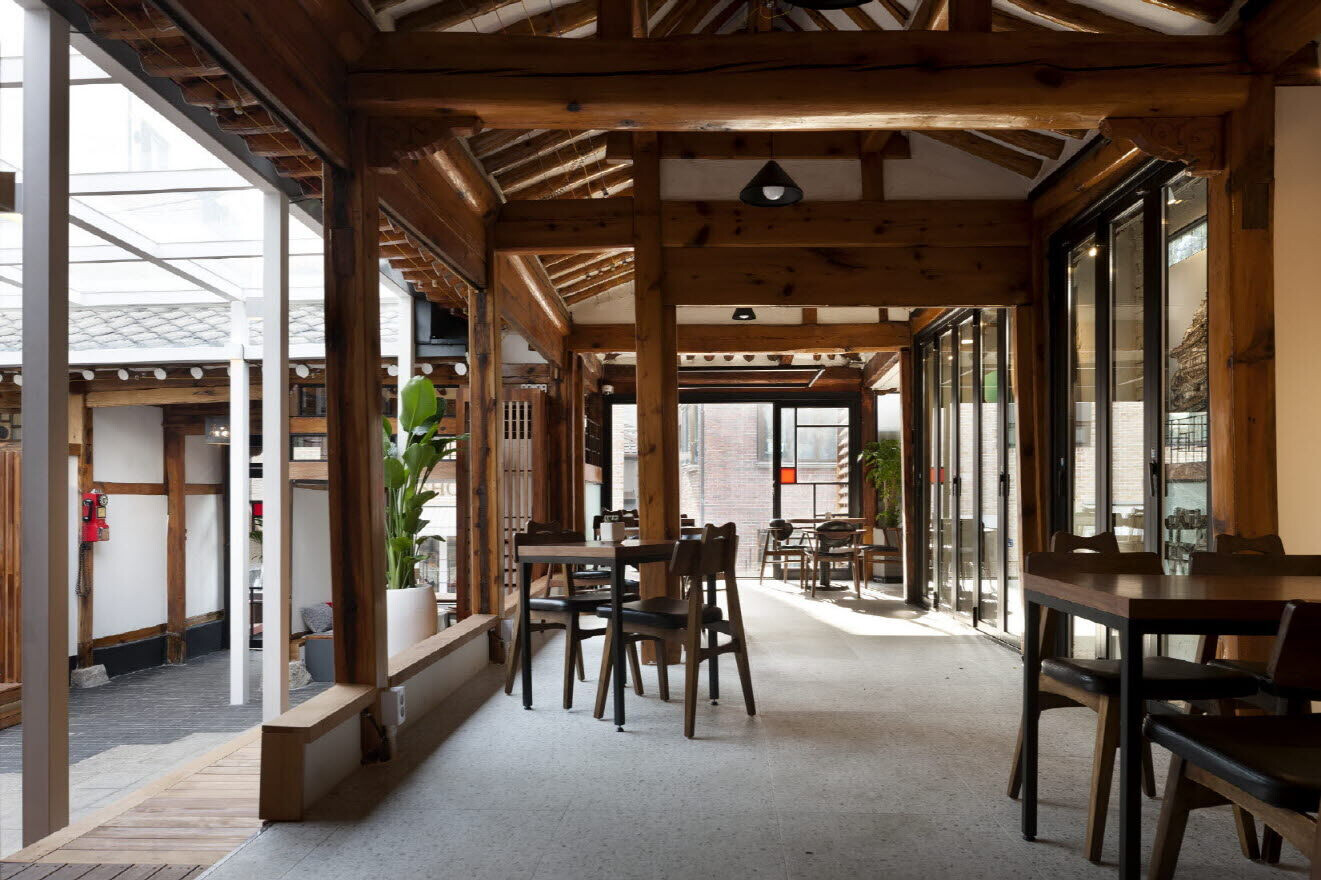
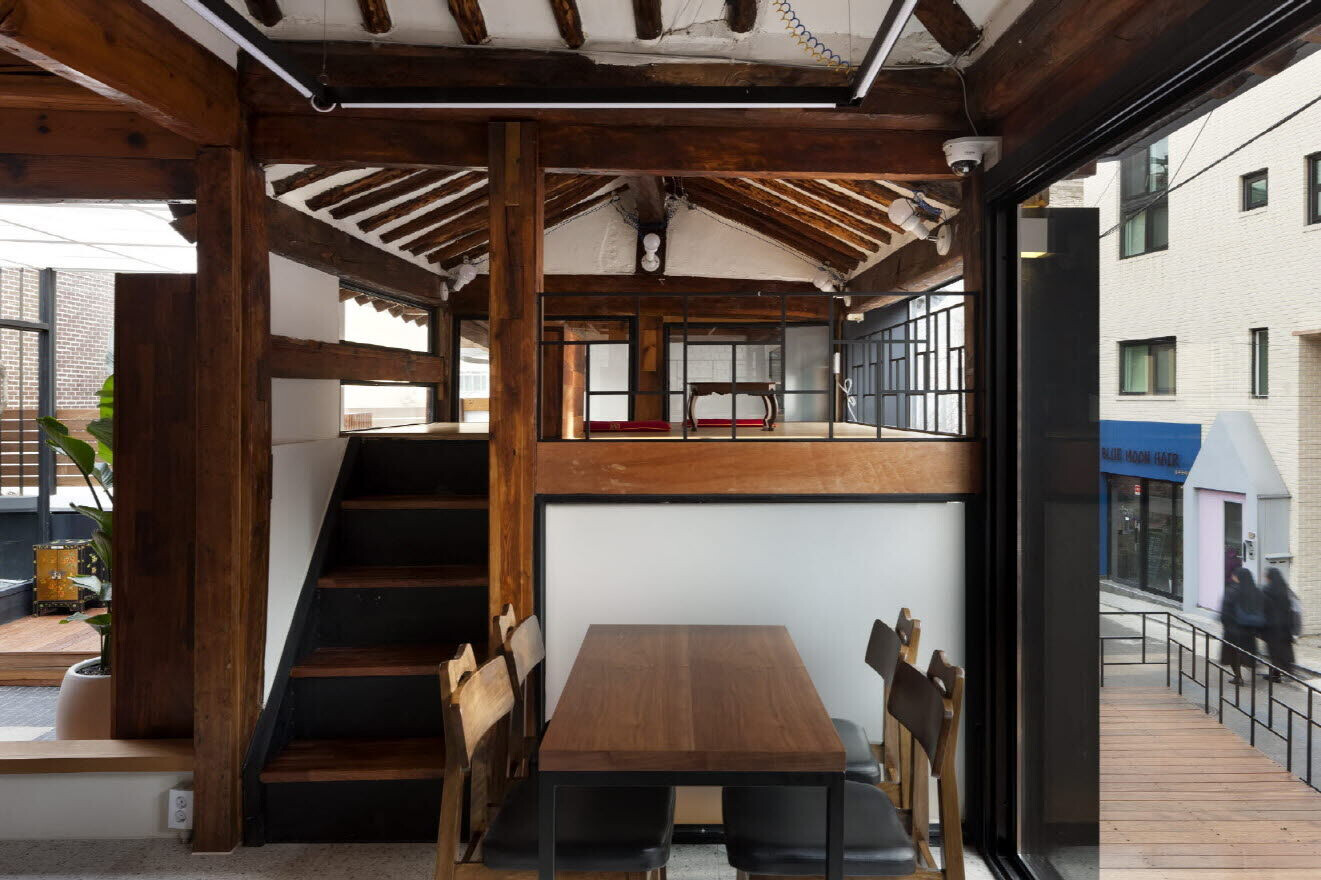
Team:
Architect: Hyoungnam Lim, Eunjoo Roh in studio_GAON
Project Team: Laeyeon Kim, Seongwon Son
Photography: Youngchae Park
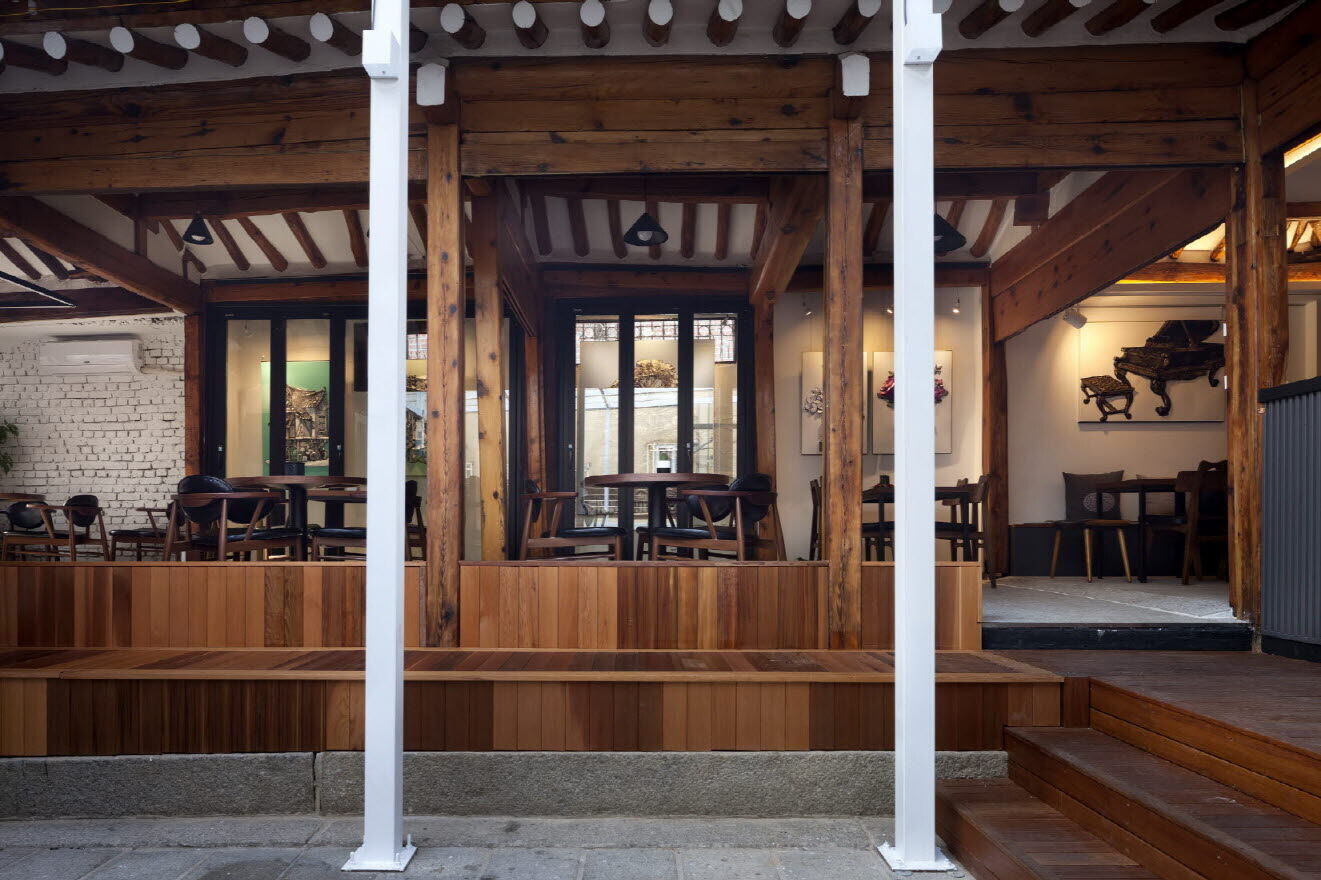
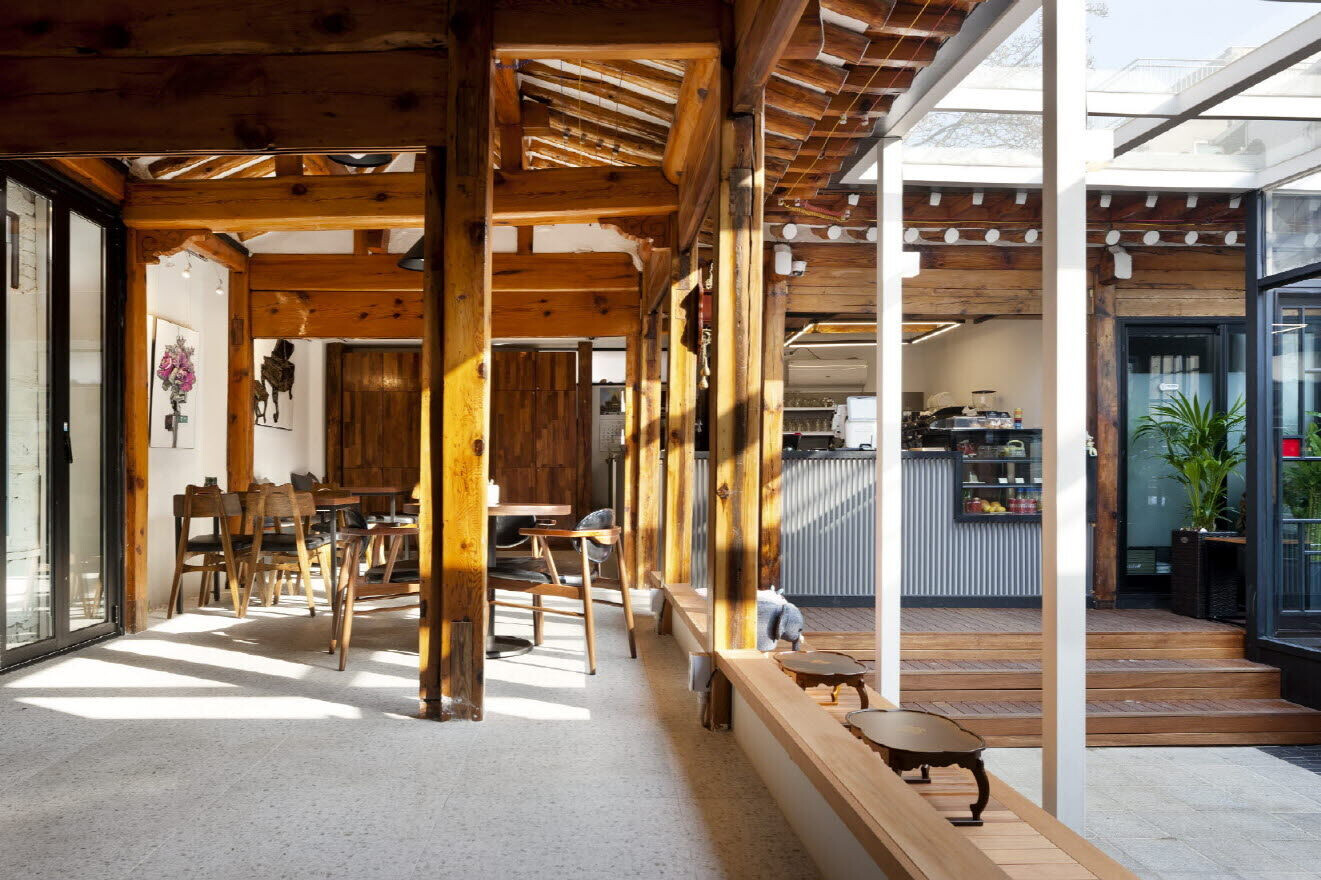
Material Used:
1. Structure: Wood Frame Structure
2. Finish: Stucco
3. Construction: Do Woo kim

