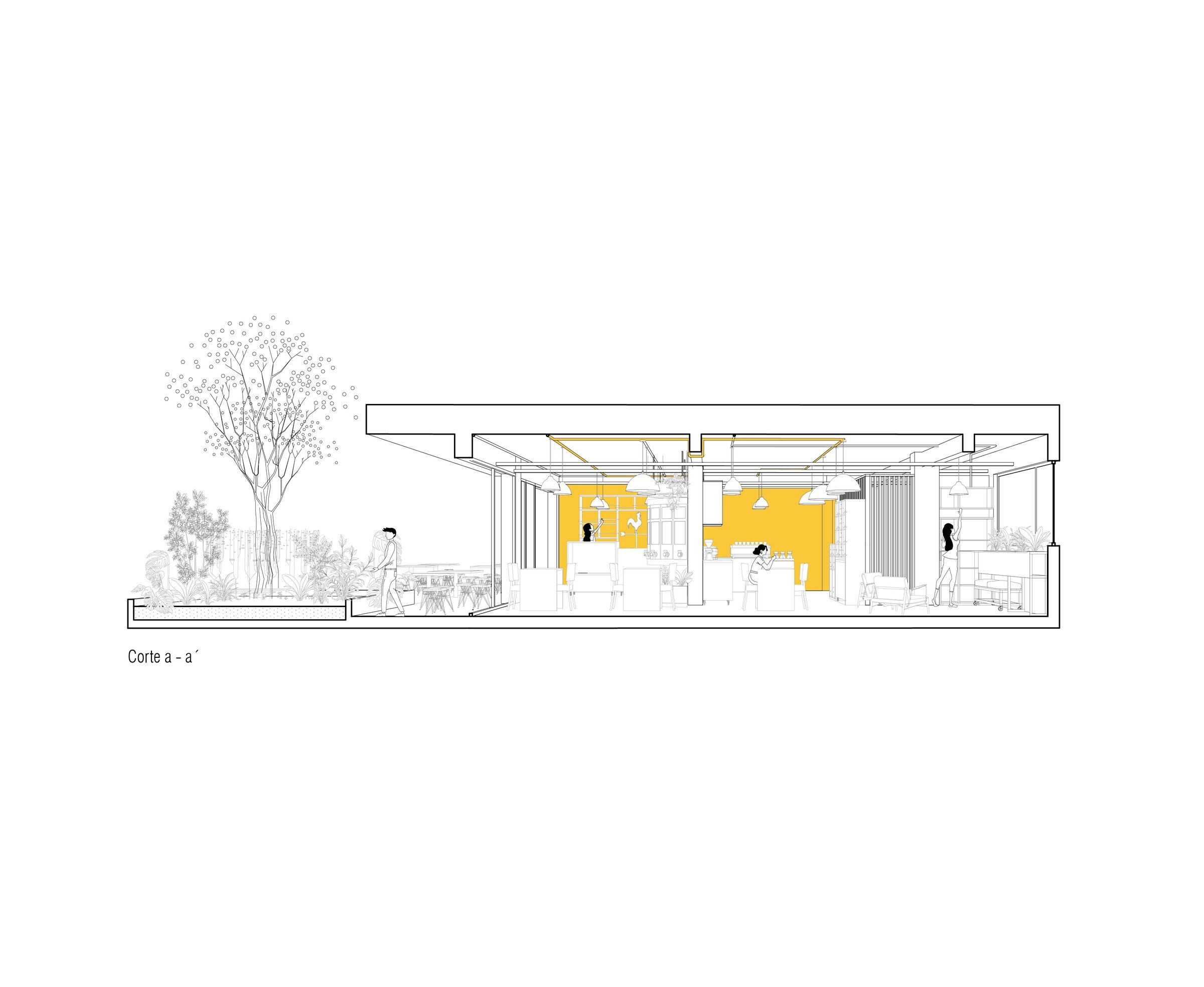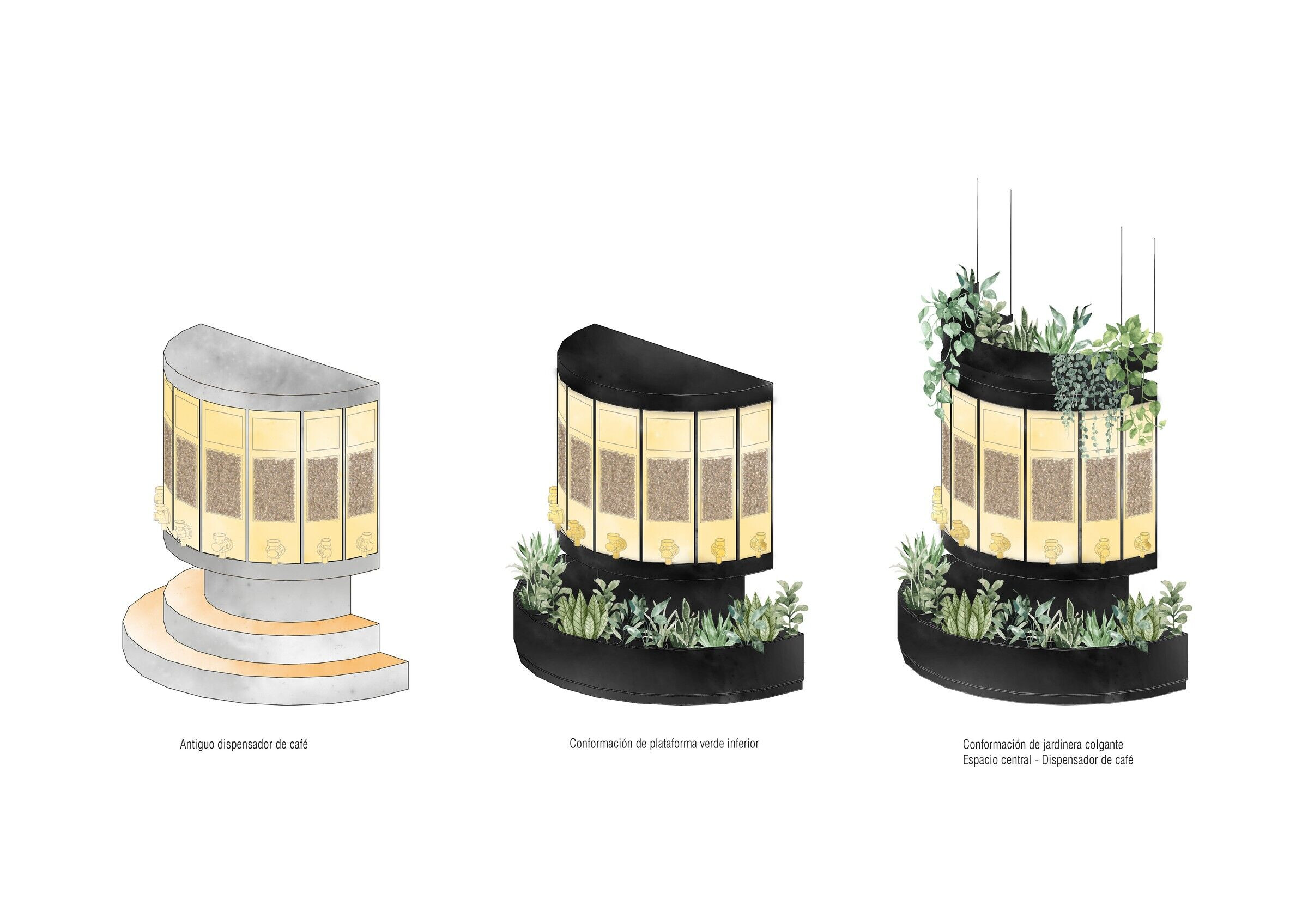Background
González Suarez Avenue, in the city of Quito-Ecuador, is characterized by its unique buildings with mixed-use occupancy, i.e. commercial activity on the first floor and housing on the upper floors. The Olympus building, where our project is located, and Café Galletti have an industrial and modern style, so the design had to respond to this condition.
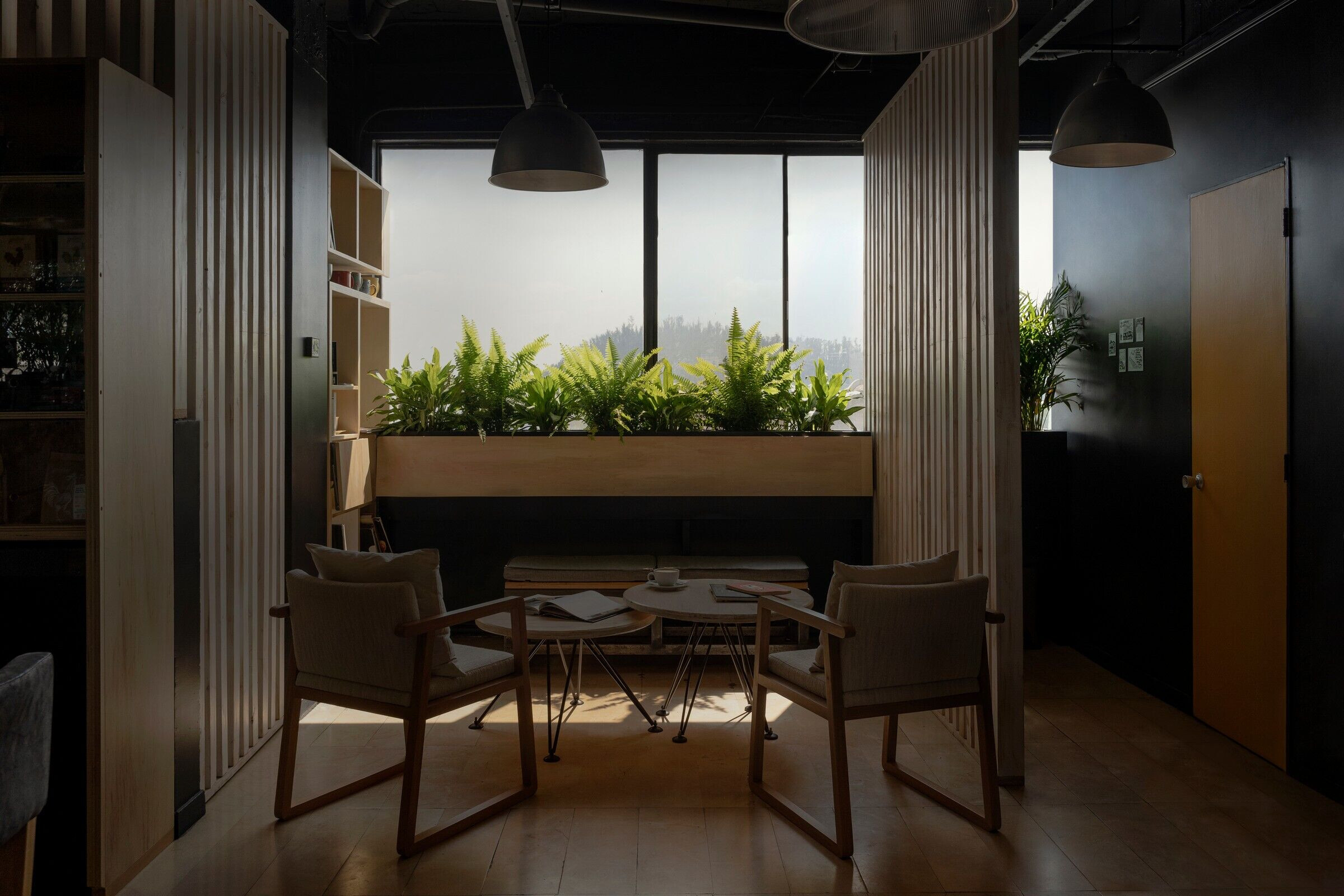
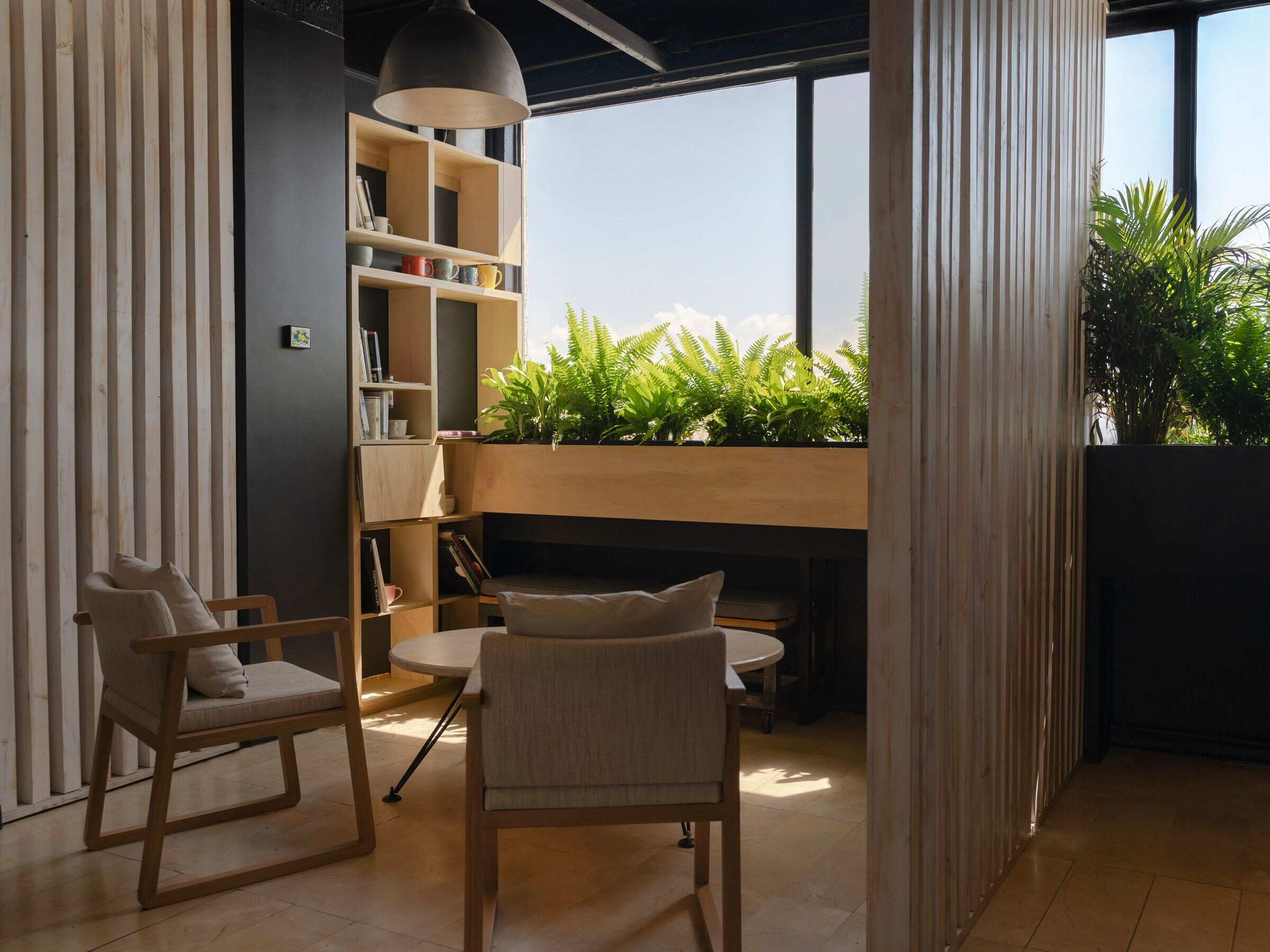
Request
We were contracted to remodel the existing premises of the Galletti brand, specialty coffee, the request was to take advantage of all the space, in addition to the table area, to have spaces such as a room, a bar, space to display products and a space for customers to interact.
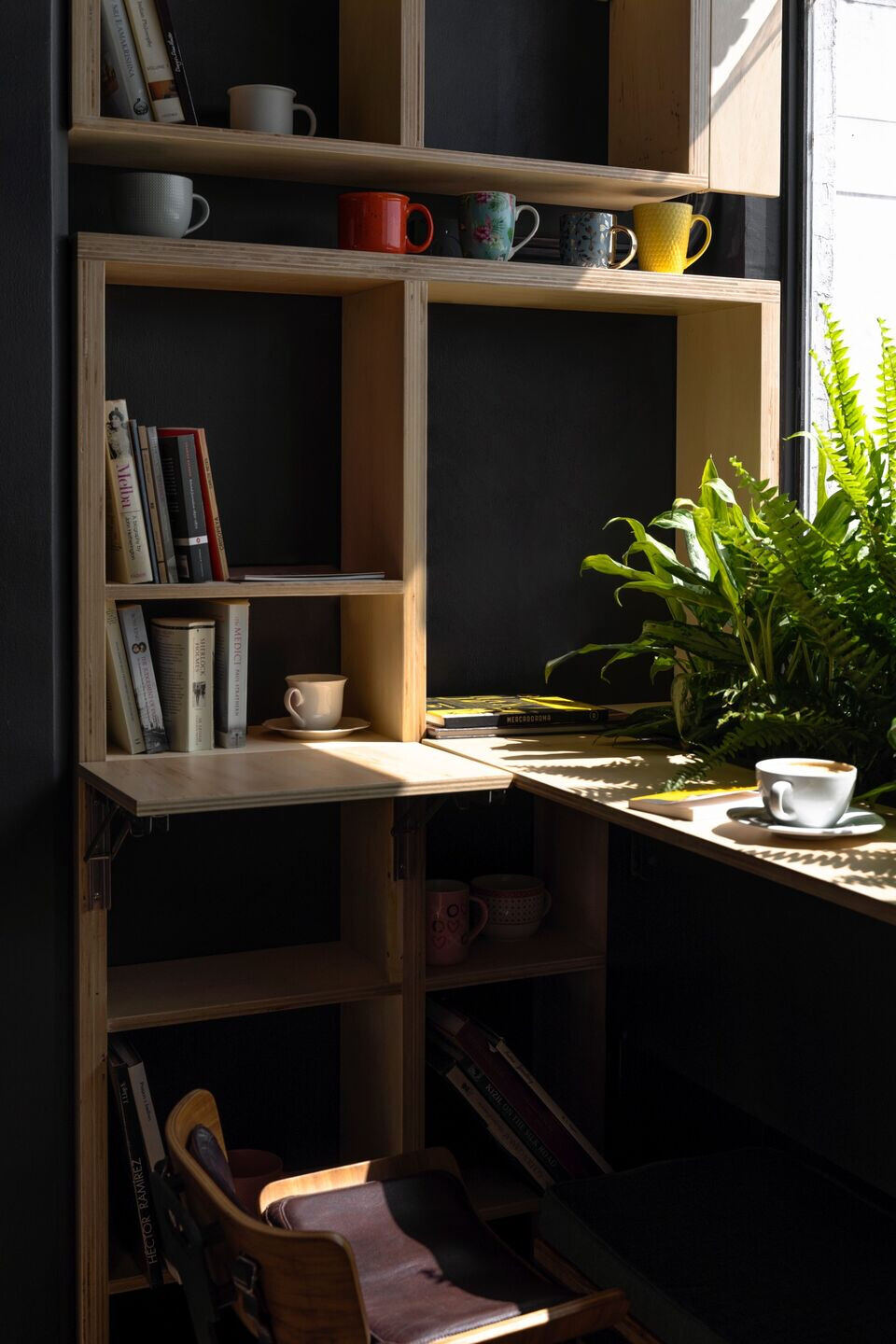
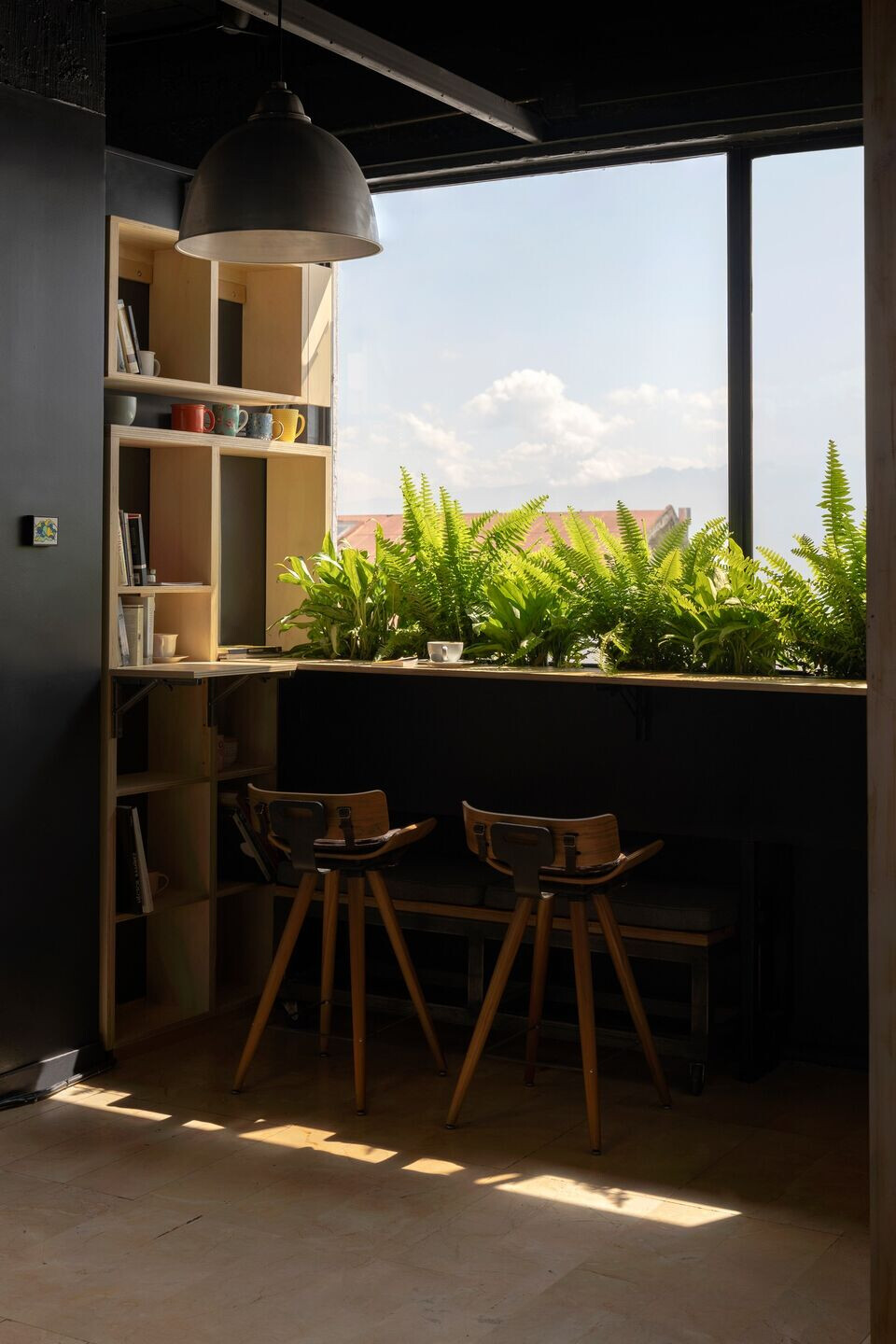
Concept
After agreeing to maintain an industrial style and understanding that the area was reduced for the whole program requested by the client, our first project action was to locate all the residual corners in the space, such as corners generated by the structure, window sills, walls and dividing closures (which could not be overthrown or removed) once identified we proceeded to design specialized furniture to meet all the requirements.
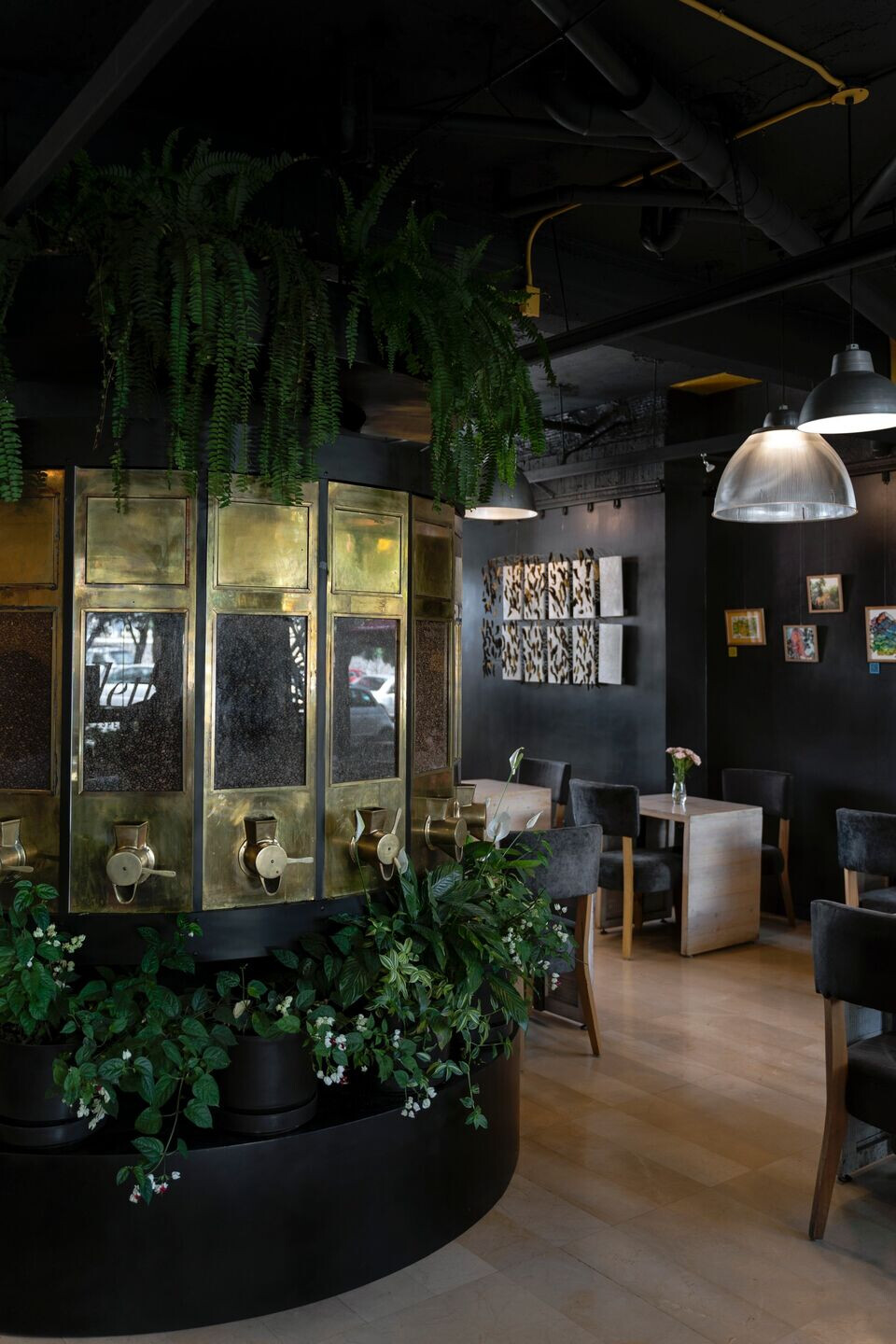
Final project
The project then becomes flexible and foldable furniture that can be transformed.
On one side, we have a column embedded in a wall that´s in the very center of the space, since it can´t be overthrown we use it as a central point to locate an old coffee dispenser, the same that we remodeled with a structure and tol of black steel covered with chova to contain interior vegetation, so this dispenser also becomes a large green totem full of hanging ferns and coffee plants that invite customers inside. On the other side of the same wall we placed a hanging furniture for product display accompanied by another piece of furniture in which the same products are sold by weight
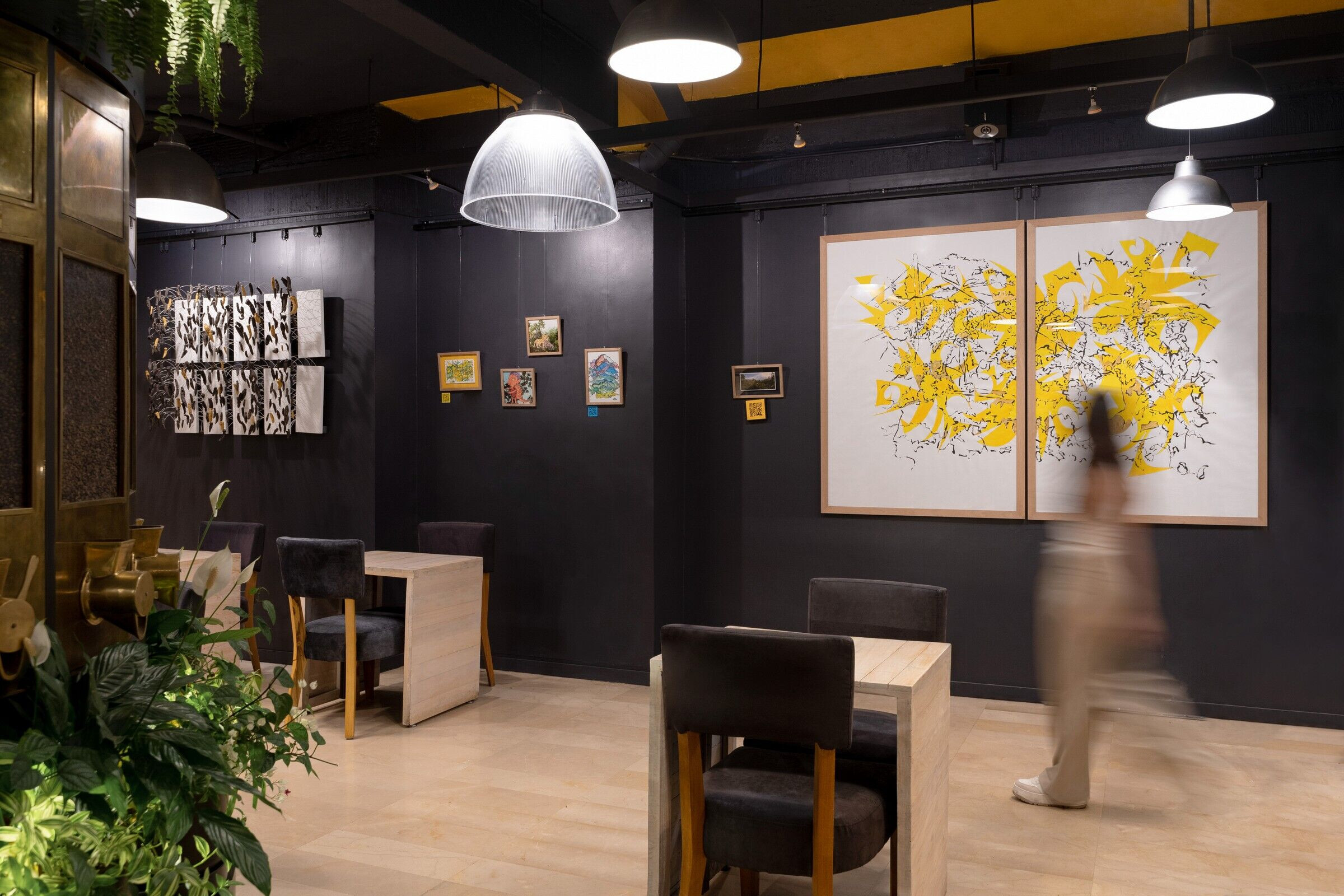
The living room - bar space is a corner piece of furniture in triplex plywood, which takes advantage of a residual space to make use of a bookcase, and a planter in black steel structure and tol that delimit the area, can be used as a living room within the cafeteria or a bar space when the shelves of the planter are deployed, a flexible and transformable furniture to generate different environments in the same place.
We chose art as an activity of interaction within the cafeteria, the configuration of the building generates several corners in the lateral limit of the space, we used these surfaces to project a mini gallery with a system of rails and hanging hooks for artworks that change every so often, giving a space for local and international artists to exhibit their work.
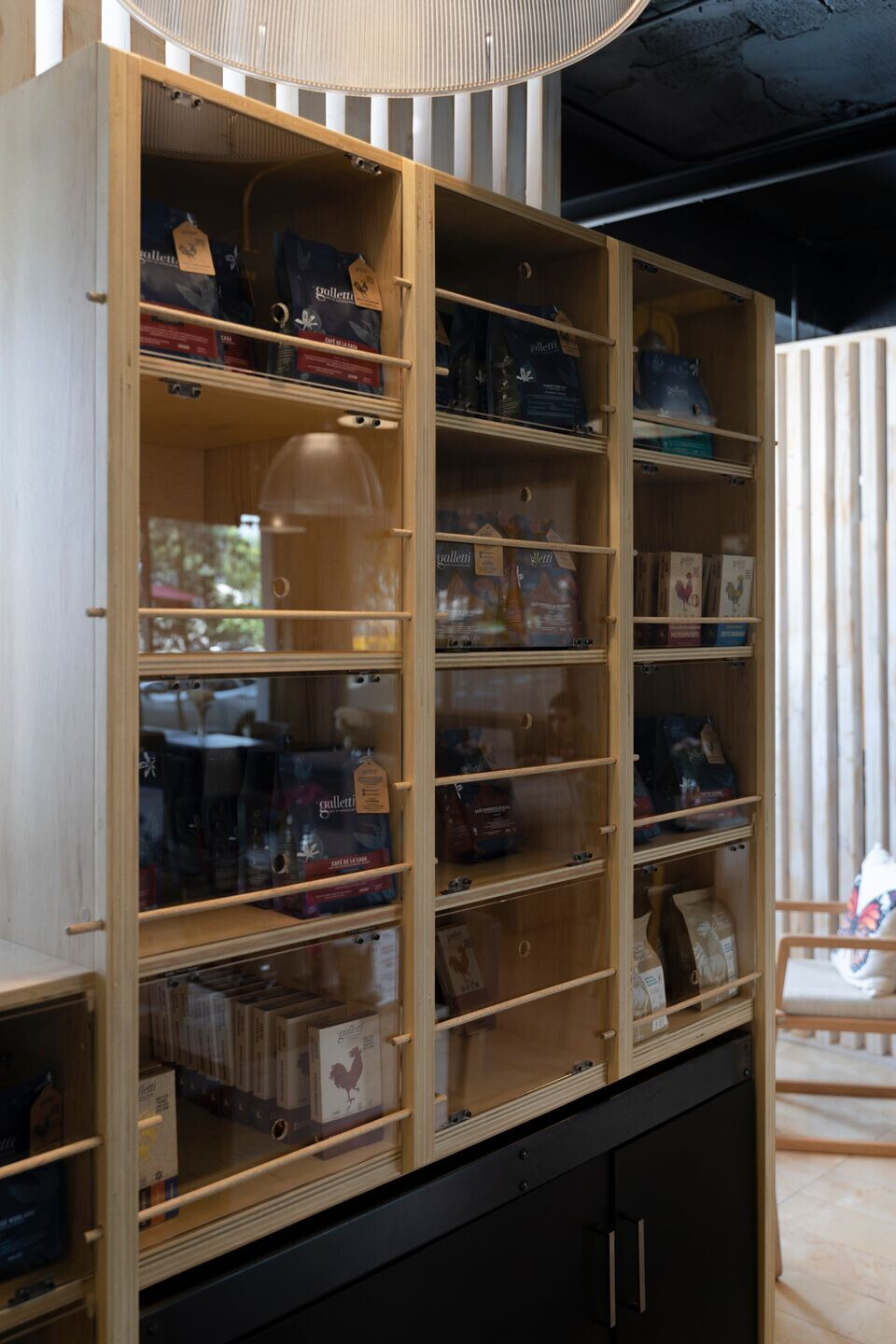
Finally, a deck makes up the outdoor covered area for tables, and we also rehabilitated an existing outdoor planter, which only had shrubs that did not benefit the urban landscape, was modified to an olfactory garden with native plants such as lavender, heliotrope, night knight, ferns, lemon verbena, rosemary, basil, hierbaluisa and coffee plants, all with a particular aroma as a first sensory experience before entering the interior.

Team:
Architect: A la par estudio
Principal architect(s): María Fernanda Ayala, Yessenia Vargas
Engineering and carpentry: Martín Fiallos
Ilumination: Jeferson Pérez
Civil works: Aurelio Cuichan y fmlia
Photography: Isabel Delgado

