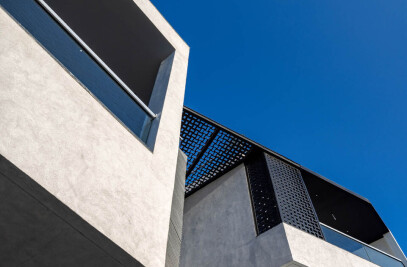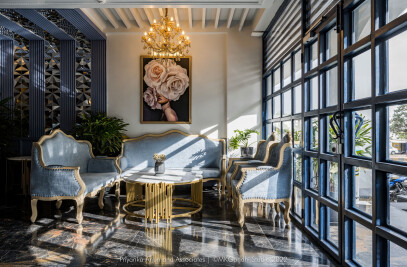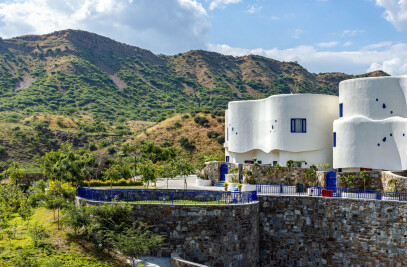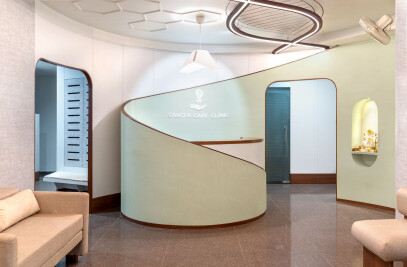NOTE FROM DESIGNER
“In my college thesis, I imagined a similar spherical dome structure as a meditation space, and since then, I've been eager to bring this idea to life. I was inspired by the scale of monumental geometric spaces where circular forms are most engaging. This project brings out that idea into form and fulfils the architectural dream’’
- Priyanka Arjun

CONCEPT NOTE
In the city of lakes, Restaurant Callisto stands out with its eye-catching play of shapes and materials, seamlessly blending art and engineering. The idea is to provide visitors with a space that goes beyond mere functionality, inviting them into an awe-inspiring environment that showcases the perfect balance of creativity, a conversation starter. In the contemporary context, the restaurant aims to be more than just a dining establishment- it aspires to be a work of art.

DESIGN PROCESS
Contextually, building is located in the commercial center of the city. It possesses a strong character and is inviting to passersby. As architects, we aimed for an intervention in the dull and boring commercial cityscape—a space to initiate a dialogue for unbound creativity. It is a departure from the city’s traditional ambiance, paving way for innovative experiential design.

Engineering and execution of intersecting geodesic domes were the challenging aspects. The design features two intersecting glass domes. The larger dome, with a 50-foot diameter and standing 35 feet tall, is covered in insulated canvas and double-glazed glass (DGU), while the smaller 38-foot dome, 23 feet in height, is entirely crafted from glass. The structure is designed in a metal, like Buckminster Fuller dome. Sectionally, it is three-quarters of the diameter, converging at the base. Structurally, it was more challenging to design than a hemisphere. A lot of groundwork has happened in creating this iconic space.

As, acoustics pose a challenge in the spherical volume. To create a uniform sound field, flooring materials and absorbent panels are strategically placed. The design of canvas placement blends in and creates interesting pattern at same time. The built-mass is self-shading. To the south, towering plantation strategically shade the larger dome. As the larger dome is placed in the south, it shades the smaller glass dome.The design process of Restaurant Callisto meticulously blends geometric precision with energy-efficient materials. The play of shapes and materials in the city of lakes creates an eye-catching environment that invites visitors into a fascinating space beyond mere functionality. Restaurant Callisto showcases the perfect balance of creativity and construction, offering a harmonious combination of form and function.

The design emphasizes sustainability through the use of local materials like slate. The stone is arranged in diagonal strips, adding visual interest to the foreground. Angular pathways intersected by water bodies lead to a robust dome structure. The entire landscape is native to the region and forms an appealing exterior. A dense canopy shields from the heat in the south, while the shaded north area features artistic gardens and plantations.
In summary, Restaurant Callisto is more than just a restaurant—it's a work of art. The incorporation of geodesic domes and energy-efficient materials exemplifies the commitment to innovation and sustainability, while the unique design process ensures a distinctive and unforgettable experience for visitors.











































