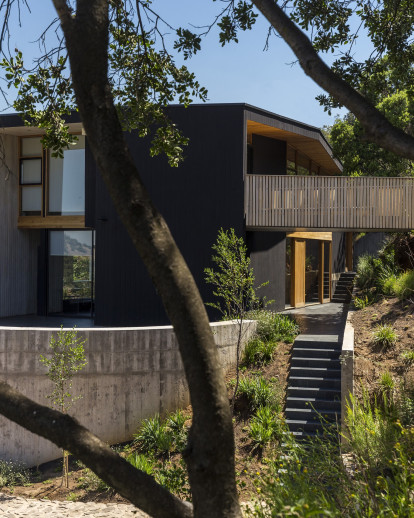The house was thought based on the attributes of the north-west slope where it is located and the difficulties of the sloping construction. The land is located at the eastern limit of the city, and has a ratio of 1:10 from the road to the change of waters between the Arrayan drawer and the Pochoco mountain drawer-in the outskirts of Santiago-, preserving flora and fauna endemic to Chile. The ascending landscape goes from trees -like quillayes and litres- in the low part, until puyas and cactus at top. On the hillside flow upwards the afternoon warm wind current, attracting the flight of different birds, including eagles and condors.
The house is inserted between the ground and the winds.
After several observation and measurement visits, a tree-free place was defined, it has an open view of the nearby valley and the distant city.
A reinforced concrete base stabilizes the ground in a large horizontal, with two terraces-viewpoints at its ends. On this topographical plinth - which isolates and protects - a light and regular metal structure with 3.2 mts.axles is mounted, in whose grid the spaces are ordered.
This constructive and spatial logic is modified by the solar path and the distant views, including a second order, configured by four oblique walls that guide the gaze and regulate solar radiation and winds, while allowing a continuous walk through the outside perimeter of the house, always related to nature and terraces.
This external path is complementary to the internal one, which leads to a third and last terrace on the second floor thatre turns to the continuity of the hillside, where the Andes begins. In this way, the house maintains the two magnitudes with which these hills have traditionally been inhabited: the daily one -of smaller sizes and recurrent activities- and the geographical one -of larger sizes and occasional visits.
The exterior walls -with internal natural ventilation chambers - are painted black, like the trunks and shadows of the trees, prioritizing chromatically the different greens of the foliage. Inside, natural light is regulated with varnish and white, according to the radiation gain and floor reflection.





























